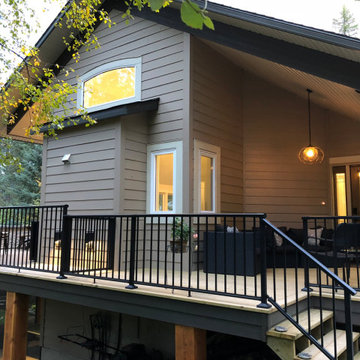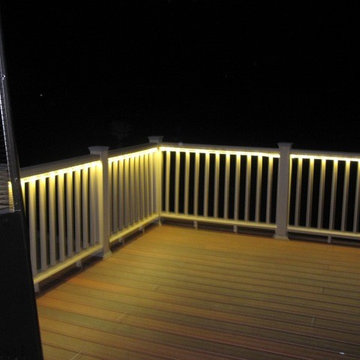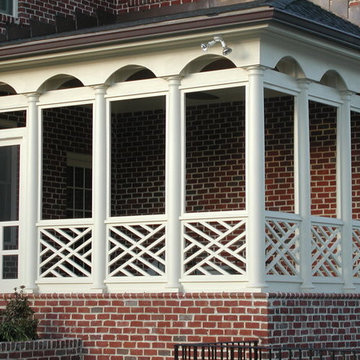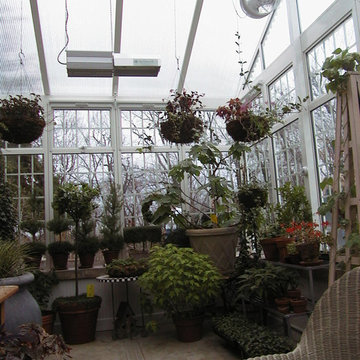Foto di portici classici neri
Filtra anche per:
Budget
Ordina per:Popolari oggi
41 - 60 di 4.307 foto
1 di 3
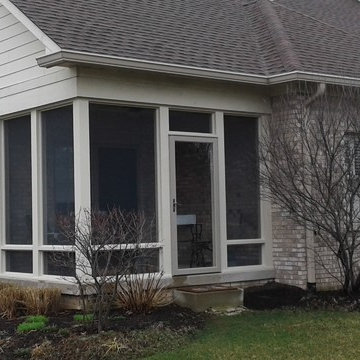
Conversion of a covered porch to a screened porch to keep the bugs out!
Esempio di un piccolo portico chic dietro casa con un portico chiuso, lastre di cemento e un tetto a sbalzo
Esempio di un piccolo portico chic dietro casa con un portico chiuso, lastre di cemento e un tetto a sbalzo
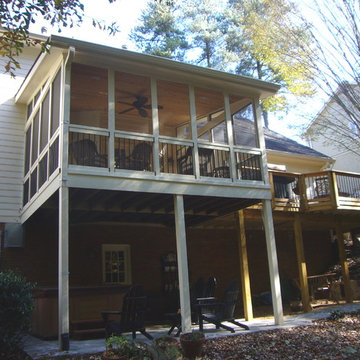
Immagine di un portico classico di medie dimensioni e dietro casa con un tetto a sbalzo e un portico chiuso
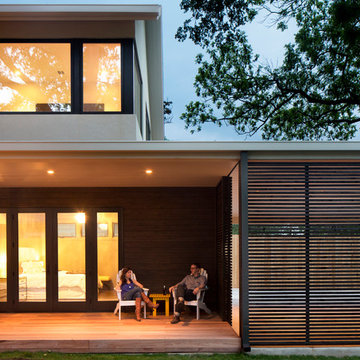
http://dennisburnettphotography.com
Ispirazione per un portico chic dietro casa con pedane e un tetto a sbalzo
Ispirazione per un portico chic dietro casa con pedane e un tetto a sbalzo
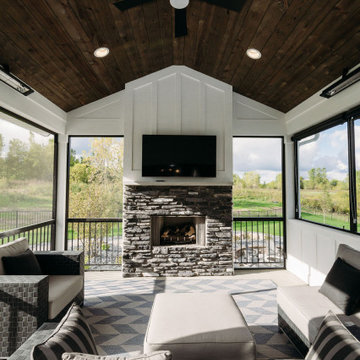
Foto di un portico chic di medie dimensioni e dietro casa con un portico chiuso, un tetto a sbalzo e pedane
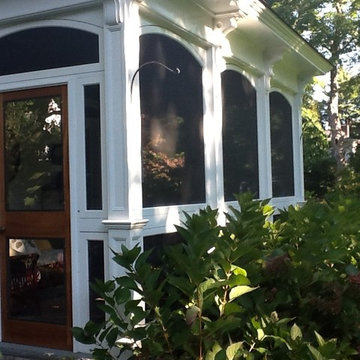
Foto di un grande portico classico davanti casa con un portico chiuso e un tetto a sbalzo
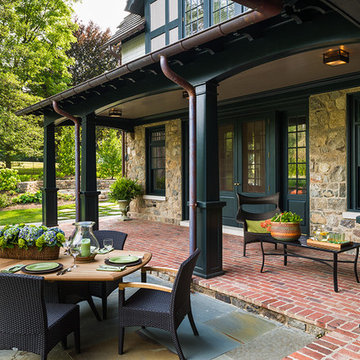
Tom Crane
Immagine di un grande portico tradizionale dietro casa con pavimentazioni in mattoni e un tetto a sbalzo
Immagine di un grande portico tradizionale dietro casa con pavimentazioni in mattoni e un tetto a sbalzo
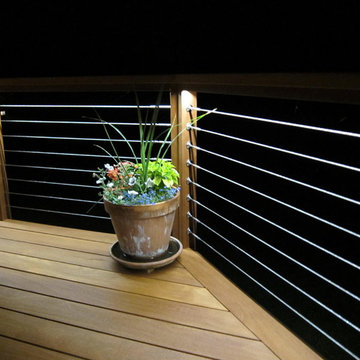
This deck is 12 years old and looking pretty dated, so we gave it a makeover! We used Cumaru decking, mahogany rail caps and posts, and Atlantis Cable-Rail. We added quartzite Deck Stone panels to accent the steps, benches and planters. The decking was installed using the Kreg hidden fastening system and was finished with Wolman EHT-Hardwood sealer. We installed Clear View retractable screen doors to the house and an Otter Creek retractable awning over part of the deck. The sound system includes Bose outdoor speakers and Russound controls. Enjoy!
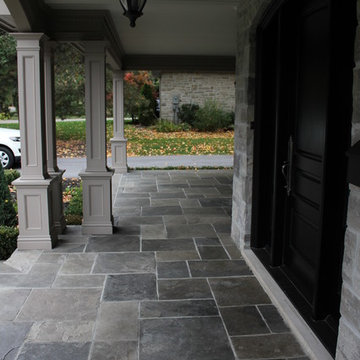
Natural square cut flagstone porch with trimmed out wood pillars.
Immagine di un grande portico tradizionale davanti casa con un portico chiuso e pavimentazioni in pietra naturale
Immagine di un grande portico tradizionale davanti casa con un portico chiuso e pavimentazioni in pietra naturale
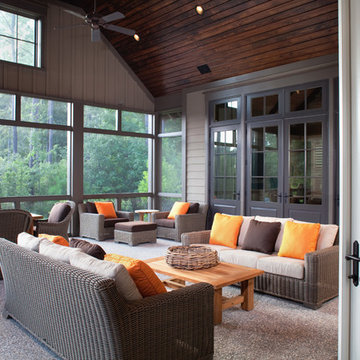
Foto di un portico tradizionale di medie dimensioni e dietro casa con un tetto a sbalzo e lastre di cemento
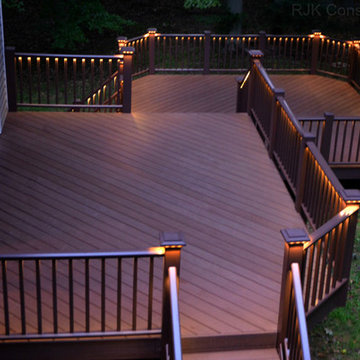
The previous deck was rotting from improper installation, so we tore it all down and reconstructed it with AZEK Decking material with Rail Lighting. This multi-tiered deck has plenty of room for entertaining. The rail lighting adds accent lighting as well as ads safety. We also reconstructed the deck that connects to the master bedroom with the same decking and light rail.
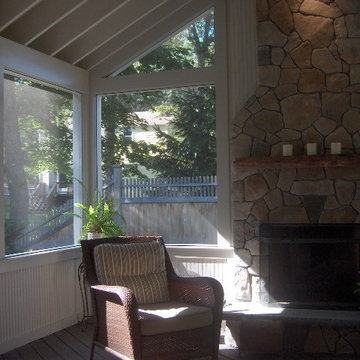
new screened porch with fireplace, cathedral ceiling & fan with beadboard ceiling and walls
Ispirazione per un grande portico classico dietro casa con un portico chiuso, pedane e un tetto a sbalzo
Ispirazione per un grande portico classico dietro casa con un portico chiuso, pedane e un tetto a sbalzo
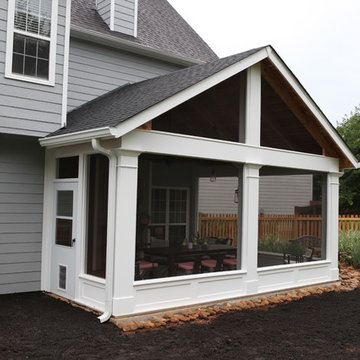
Gable roof screened porch on stamped concrete slab with architectural columns and solid kneewall.
Foto di un portico tradizionale di medie dimensioni con un portico chiuso e piastrelle
Foto di un portico tradizionale di medie dimensioni con un portico chiuso e piastrelle
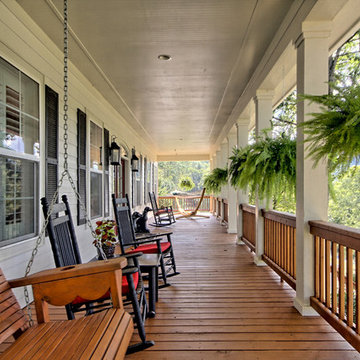
Immagine di un grande portico tradizionale davanti casa con pedane e un tetto a sbalzo
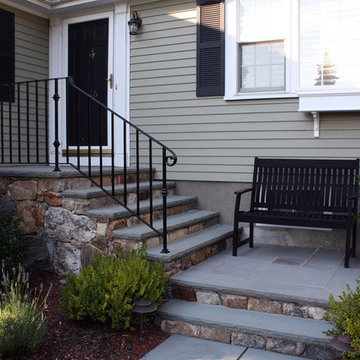
Foto di un portico classico davanti casa e di medie dimensioni con pavimentazioni in pietra naturale
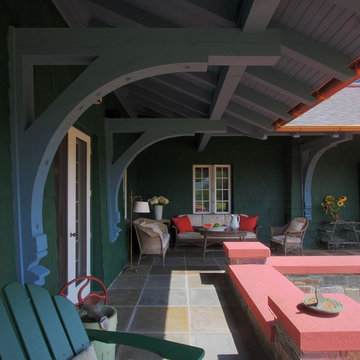
photo by Gary Hall
Foto di un portico chic con un tetto a sbalzo e con illuminazione
Foto di un portico chic con un tetto a sbalzo e con illuminazione
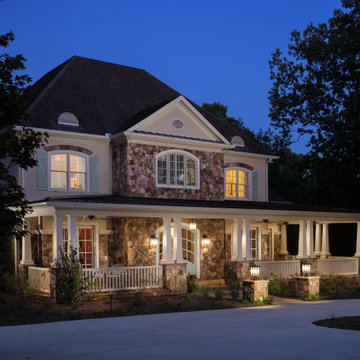
The new front porch expands across the entire front of the house, creating a stunning entry that fits the scale of the rest of the home. The gorgeous, grand, stacked stone staircase, custom front doors, tapered double columns, stone pedestals and high-end finishes add timeless, architectural character to the space. The new porch features four distinct living spaces including a separate dining area, intimate seating space, reading nook and a hanging day bed that anchors the left side of the porch.
Foto di portici classici neri
3
