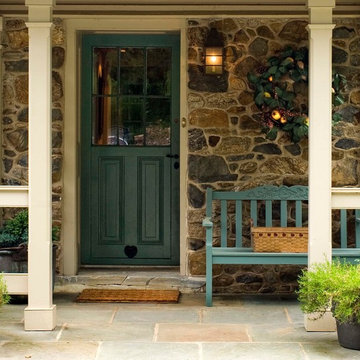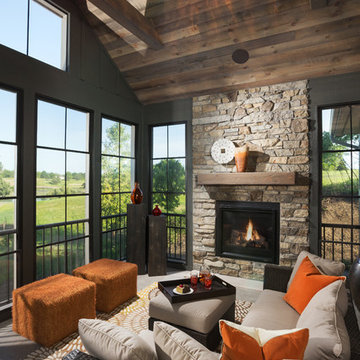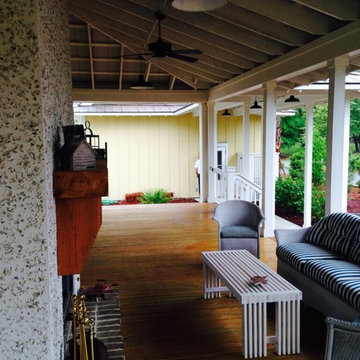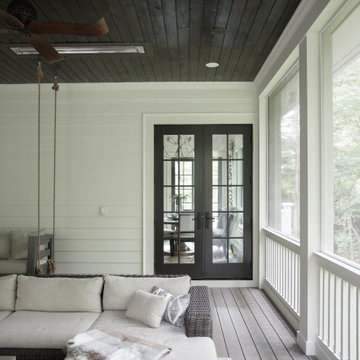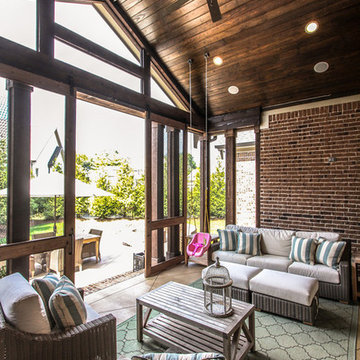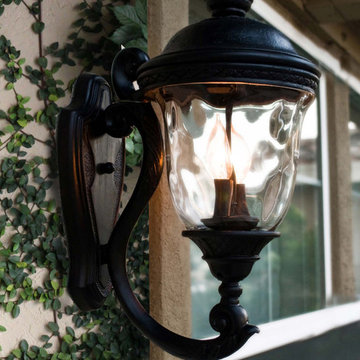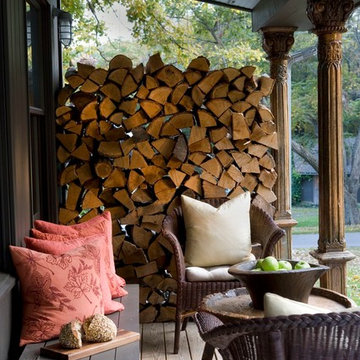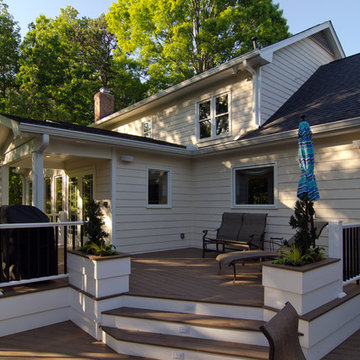Foto di portici classici neri
Filtra anche per:
Budget
Ordina per:Popolari oggi
161 - 180 di 4.307 foto
1 di 3
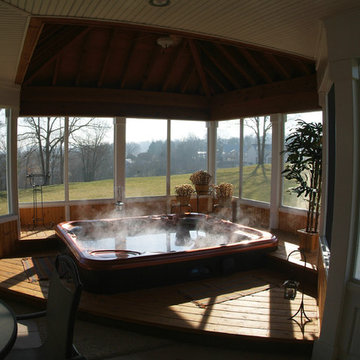
Screened porch was a part of a larger room addition. included vaulted ceiling, sunken hot tub, beaded ceiling, cedar flooring, fir wainscot, fypon exterior trim
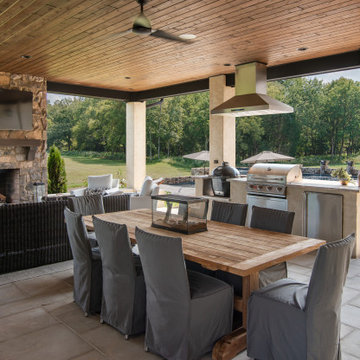
Photography: Garett + Carrie Buell of Studiobuell/ studiobuell.com
Immagine di un grande portico chic dietro casa con un tetto a sbalzo
Immagine di un grande portico chic dietro casa con un tetto a sbalzo
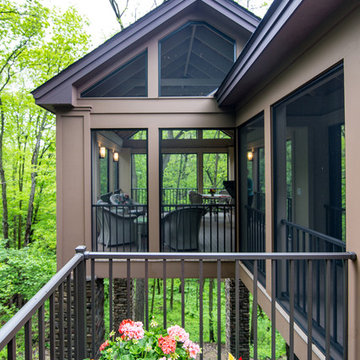
Contractor: Hughes & Lynn Building & Renovations
Photos: Max Wedge Photography
Ispirazione per un grande portico chic dietro casa con un portico chiuso, pedane e un tetto a sbalzo
Ispirazione per un grande portico chic dietro casa con un portico chiuso, pedane e un tetto a sbalzo
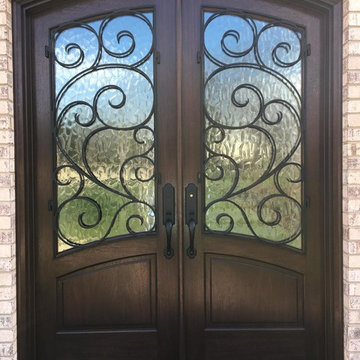
Ispirazione per un portico tradizionale di medie dimensioni e davanti casa con piastrelle e un tetto a sbalzo
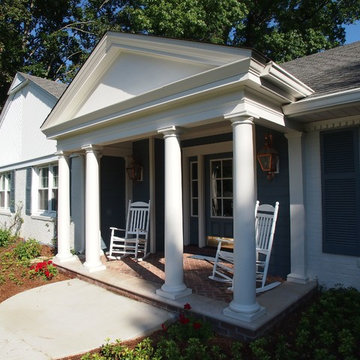
Idee per un portico chic di medie dimensioni e davanti casa con pavimentazioni in mattoni e un tetto a sbalzo

Donald Chapman, AIA,CMB
This unique project, located in Donalds, South Carolina began with the owners requesting three primary uses. First, it was have separate guest accommodations for family and friends when visiting their rural area. The desire to house and display collectible cars was the second goal. The owner’s passion of wine became the final feature incorporated into this multi use structure.
This Guest House – Collector Garage – Wine Cellar was designed and constructed to settle into the picturesque farm setting and be reminiscent of an old house that once stood in the pasture. The front porch invites you to sit in a rocker or swing while enjoying the surrounding views. As you step inside the red oak door, the stair to the right leads guests up to a 1150 SF of living space that utilizes varied widths of red oak flooring that was harvested from the property and installed by the owner. Guest accommodations feature two bedroom suites joined by a nicely appointed living and dining area as well as fully stocked kitchen to provide a self-sufficient stay.
Disguised behind two tone stained cement siding, cedar shutters and dark earth tones, the main level of the house features enough space for storing and displaying six of the owner’s automobiles. The collection is accented by natural light from the windows, painted wainscoting and trim while positioned on three toned speckled epoxy coated floors.
The third and final use is located underground behind a custom built 3” thick arched door. This climatically controlled 2500 bottle wine cellar is highlighted with custom designed and owner built white oak racking system that was again constructed utilizing trees that were harvested from the property in earlier years. Other features are stained concrete floors, tongue and grooved pine ceiling and parch coated red walls. All are accented by low voltage track lighting along with a hand forged wrought iron & glass chandelier that is positioned above a wormy chestnut tasting table. Three wooden generator wheels salvaged from a local building were installed and act as additional storage and display for wine as well as give a historical tie to the community, always prompting interesting conversations among the owner’s and their guests.
This all-electric Energy Star Certified project allowed the owner to capture all three desires into one environment… Three birds… one stone.
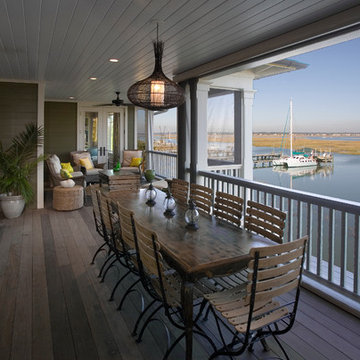
Photo by: Warren Lieb
Immagine di un grande portico classico dietro casa
Immagine di un grande portico classico dietro casa
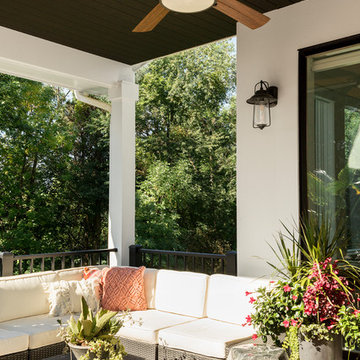
Lovely covered outdoor living with open air deck feel, yet covered so it can be used in rain or shine. Photo credit: Spacecrafting
Ispirazione per un grande portico tradizionale dietro casa con pedane e un tetto a sbalzo
Ispirazione per un grande portico tradizionale dietro casa con pedane e un tetto a sbalzo
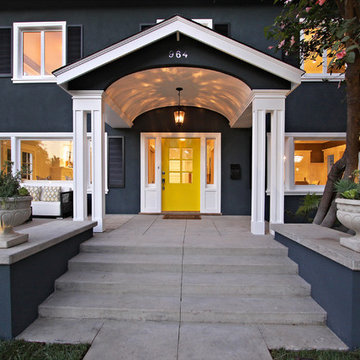
The front of the home had been completely bastardized so we lowered the front cover to create an impressive entry with welcoming front porch.
Immagine di un portico classico di medie dimensioni e davanti casa con lastre di cemento
Immagine di un portico classico di medie dimensioni e davanti casa con lastre di cemento
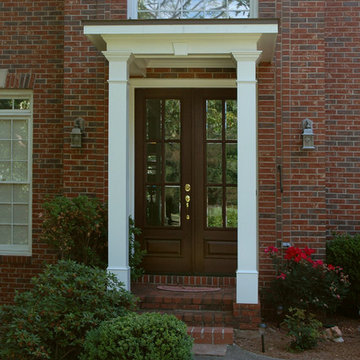
Traditional 2 column shed roof portico with curved railing.
Designed and built by Georgia Front Porch.
Immagine di un portico tradizionale di medie dimensioni e davanti casa con pavimentazioni in mattoni e un tetto a sbalzo
Immagine di un portico tradizionale di medie dimensioni e davanti casa con pavimentazioni in mattoni e un tetto a sbalzo
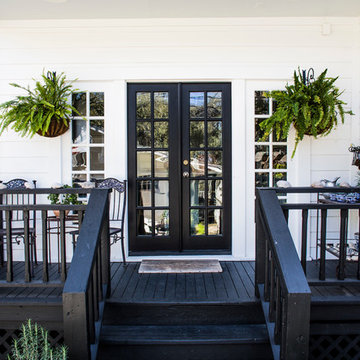
Back Porch
Interior Design: Stephanie Wilson Interiors
Photo credit: Shelly Hoffman
Esempio di un portico chic con pedane e un tetto a sbalzo
Esempio di un portico chic con pedane e un tetto a sbalzo
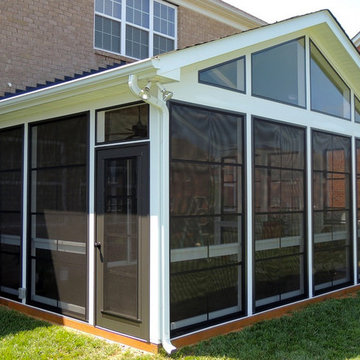
EzeBreeze room with bronze panels, complimenting gable roof on home in Wade Audrey
Esempio di un portico classico di medie dimensioni e dietro casa con un portico chiuso, cemento stampato e un tetto a sbalzo
Esempio di un portico classico di medie dimensioni e dietro casa con un portico chiuso, cemento stampato e un tetto a sbalzo
Foto di portici classici neri
9
