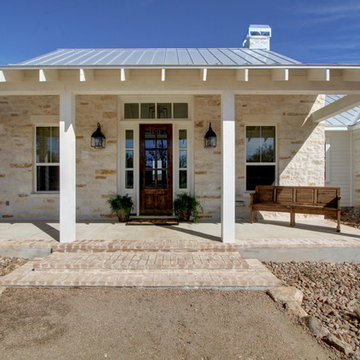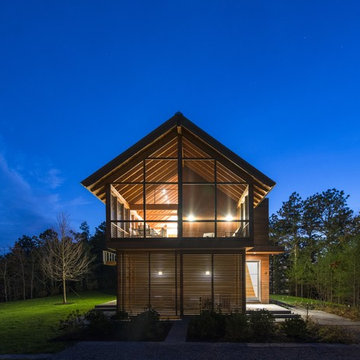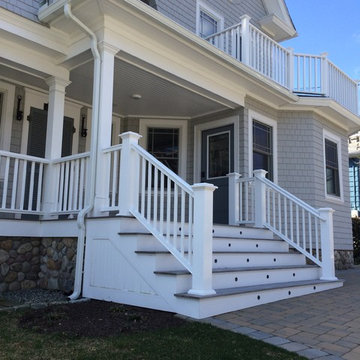Foto di portici blu davanti casa
Filtra anche per:
Budget
Ordina per:Popolari oggi
1 - 20 di 773 foto
1 di 3

Greg Reigler
Idee per un grande portico tradizionale davanti casa con un tetto a sbalzo, pedane e con illuminazione
Idee per un grande portico tradizionale davanti casa con un tetto a sbalzo, pedane e con illuminazione

Legacy Custom Homes, Inc
Toblesky-Green Architects
Kelly Nutt Designs
Foto di un portico classico davanti casa e di medie dimensioni con un tetto a sbalzo, pavimentazioni in pietra naturale e con illuminazione
Foto di un portico classico davanti casa e di medie dimensioni con un tetto a sbalzo, pavimentazioni in pietra naturale e con illuminazione

AFTER: Georgia Front Porch designed and built a full front porch that complemented the new siding and landscaping. This farmhouse-inspired design features a 41 ft. long composite floor, 4x4 timber posts, tongue and groove ceiling covered by a black, standing seam metal roof.
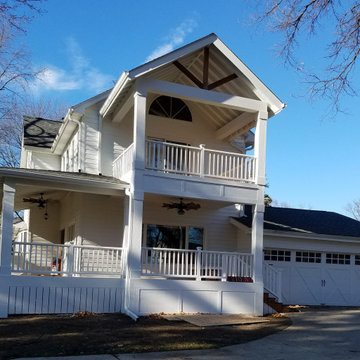
New covered wrap around front porch on existing farmhouse, with two story covered porch off second floor bedroom.
Esempio di un portico country davanti casa
Esempio di un portico country davanti casa

This beautiful home in Westfield, NJ needed a little front porch TLC. Anthony James Master builders came in and secured the structure by replacing the old columns with brand new custom columns. The team created custom screens for the side porch area creating two separate spaces that can be enjoyed throughout the warmer and cooler New Jersey months.
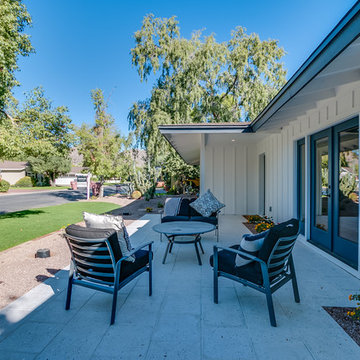
Foto di un portico country di medie dimensioni e davanti casa con pavimentazioni in pietra naturale
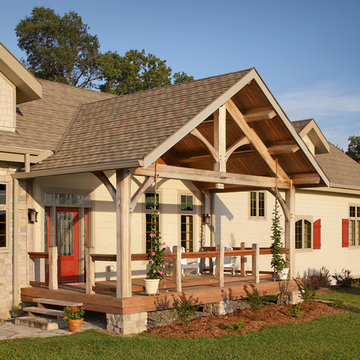
The front porch is the homeowner's favorite place to share a meal. Which is easy to see, with an amazing view of the farm under a beautiful, timber frame truss.
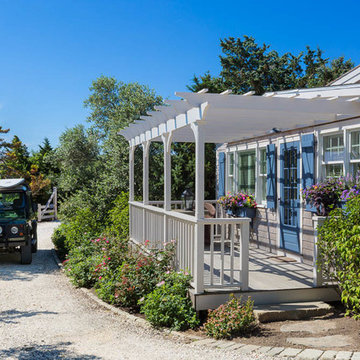
This quaint beach cottage is nestled on the coastal shores of Martha's Vineyard.
Idee per un portico costiero di medie dimensioni e davanti casa con un giardino in vaso, pedane e una pergola
Idee per un portico costiero di medie dimensioni e davanti casa con un giardino in vaso, pedane e una pergola
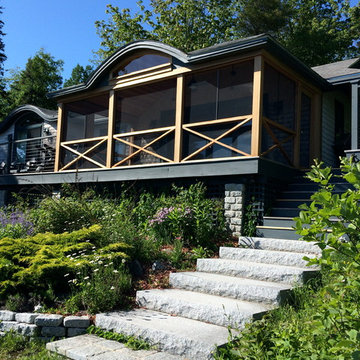
Design Group Collaborative
Idee per un piccolo portico design davanti casa con un portico chiuso, pedane e un tetto a sbalzo
Idee per un piccolo portico design davanti casa con un portico chiuso, pedane e un tetto a sbalzo
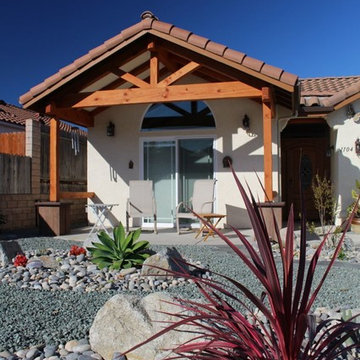
View of sitting porch
phtoto: Peter Danciart
Foto di un piccolo portico mediterraneo davanti casa con lastre di cemento e un tetto a sbalzo
Foto di un piccolo portico mediterraneo davanti casa con lastre di cemento e un tetto a sbalzo
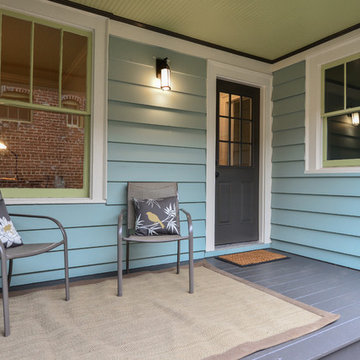
North side porch.
Esempio di un piccolo portico classico davanti casa con un tetto a sbalzo
Esempio di un piccolo portico classico davanti casa con un tetto a sbalzo
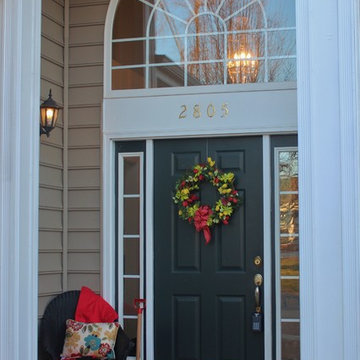
Liz Healy
Immagine di un piccolo portico tradizionale davanti casa con un tetto a sbalzo
Immagine di un piccolo portico tradizionale davanti casa con un tetto a sbalzo
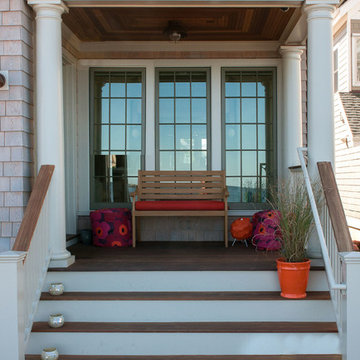
Idee per un portico costiero di medie dimensioni e davanti casa con pedane e un tetto a sbalzo
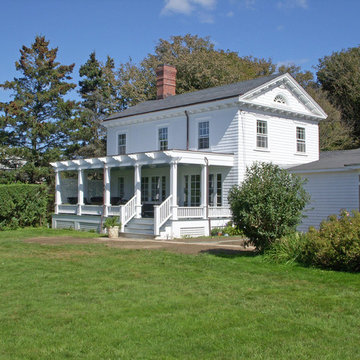
Photos by A4 Architecture. For more information about A4 Architecture + Planning and the Beachmound Cottage visit www.A4arch.com
Idee per un piccolo portico tradizionale davanti casa con pedane e una pergola
Idee per un piccolo portico tradizionale davanti casa con pedane e una pergola
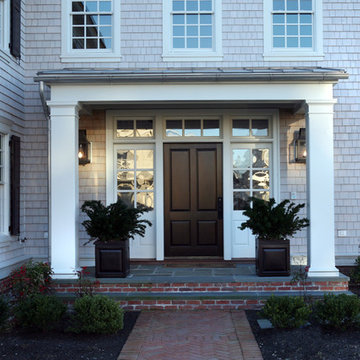
Asher Architects;
D L Miner, Builder;
Summer House Design, Interiors;
John Dimaio, Photography
Foto di un grande portico classico davanti casa con pavimentazioni in pietra naturale e un tetto a sbalzo
Foto di un grande portico classico davanti casa con pavimentazioni in pietra naturale e un tetto a sbalzo
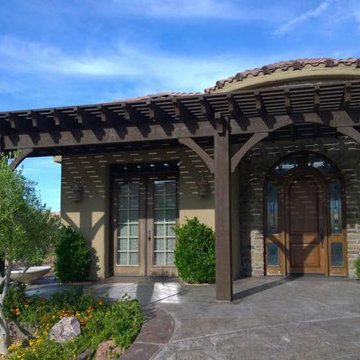
A 30’3” x 8′ 34’3” x 10 DIY timber frame attached oversize pergola kit installed for shade over patio featuring arched support beams, a wrapped roof on two sides and dovetails back of entryway, 10″ x 10″ posts, Crescent beam and rafter profiles, Classic knee braces and finished in Rich Cordoba timber stain.
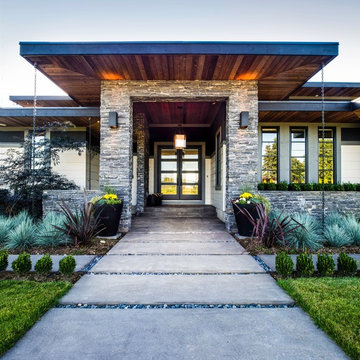
Su Casa Design featuring Westeck Windows and Doors Products
Esempio di un portico minimalista di medie dimensioni e davanti casa con lastre di cemento e un tetto a sbalzo
Esempio di un portico minimalista di medie dimensioni e davanti casa con lastre di cemento e un tetto a sbalzo
Foto di portici blu davanti casa
1
