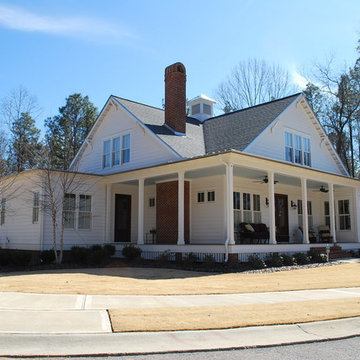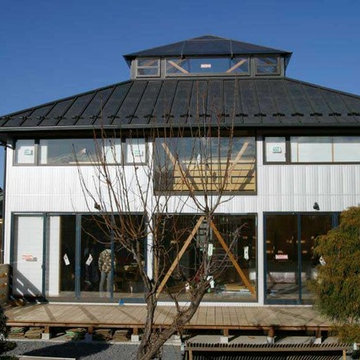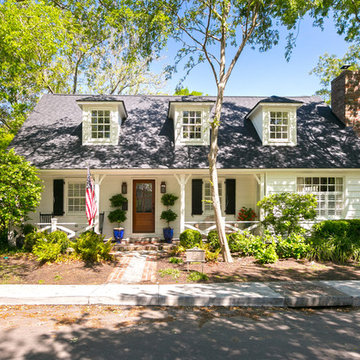Foto di portici blu davanti casa
Filtra anche per:
Budget
Ordina per:Popolari oggi
141 - 160 di 774 foto
1 di 3
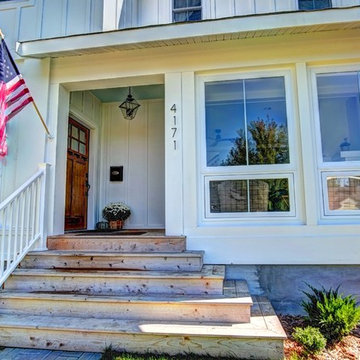
This home was in the 2016 Fall Parade of Homes Remodelers Showcase. Get inspired by this tear-down. The home was rebuilt with a six-foot addition to the foundation. The homeowner, an interior designer, dreamed of the details for years. Step into the basement, main floor and second story to see her dreams come to life. It is a mix of old and new, taking inspiration from a 150-year-old farmhouse. Explore the open design on the main floor, five bedrooms, master suite with double closets, two-and-a-half bathrooms, stone fireplace with built-ins and more. The home's exterior received special attention with cedar brackets and window detail.
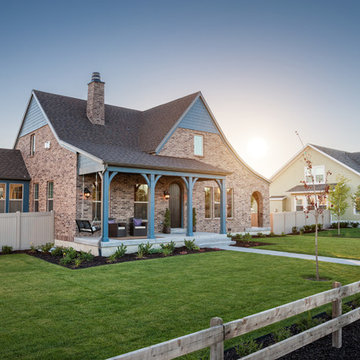
Ispirazione per un portico stile rurale di medie dimensioni e davanti casa con un tetto a sbalzo

Birchwood Construction had the pleasure of working with Jonathan Lee Architects to revitalize this beautiful waterfront cottage. Located in the historic Belvedere Club community, the home's exterior design pays homage to its original 1800s grand Southern style. To honor the iconic look of this era, Birchwood craftsmen cut and shaped custom rafter tails and an elegant, custom-made, screen door. The home is framed by a wraparound front porch providing incomparable Lake Charlevoix views.
The interior is embellished with unique flat matte-finished countertops in the kitchen. The raw look complements and contrasts with the high gloss grey tile backsplash. Custom wood paneling captures the cottage feel throughout the rest of the home. McCaffery Painting and Decorating provided the finishing touches by giving the remodeled rooms a fresh coat of paint.
Photo credit: Phoenix Photographic
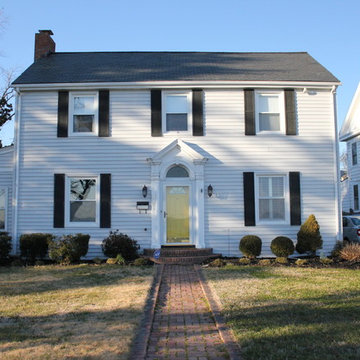
Deborah Lutz
Esempio di un grande portico classico davanti casa con pavimentazioni in mattoni e un tetto a sbalzo
Esempio di un grande portico classico davanti casa con pavimentazioni in mattoni e un tetto a sbalzo
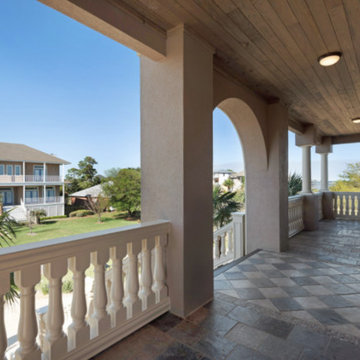
Idee per un ampio portico classico davanti casa con cemento stampato e un tetto a sbalzo
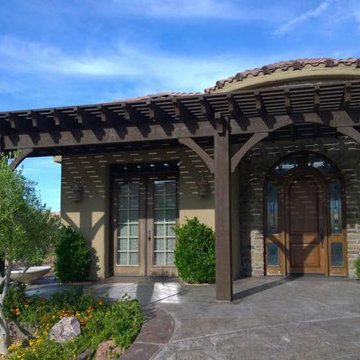
A 30’3” x 8′ 34’3” x 10 DIY timber frame attached oversize pergola kit installed for shade over patio featuring arched support beams, a wrapped roof on two sides and dovetails back of entryway, 10″ x 10″ posts, Crescent beam and rafter profiles, Classic knee braces and finished in Rich Cordoba timber stain.
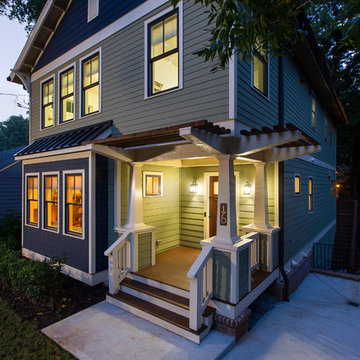
Esempio di un portico american style di medie dimensioni e davanti casa con un tetto a sbalzo
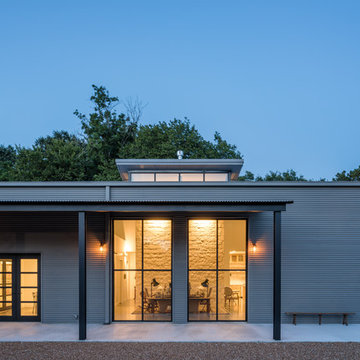
This project encompasses the renovation of two aging metal warehouses located on an acre just North of the 610 loop. The larger warehouse, previously an auto body shop, measures 6000 square feet and will contain a residence, art studio, and garage. A light well puncturing the middle of the main residence brightens the core of the deep building. The over-sized roof opening washes light down three masonry walls that define the light well and divide the public and private realms of the residence. The interior of the light well is conceived as a serene place of reflection while providing ample natural light into the Master Bedroom. Large windows infill the previous garage door openings and are shaded by a generous steel canopy as well as a new evergreen tree court to the west. Adjacent, a 1200 sf building is reconfigured for a guest or visiting artist residence and studio with a shared outdoor patio for entertaining. Photo by Peter Molick, Art by Karin Broker
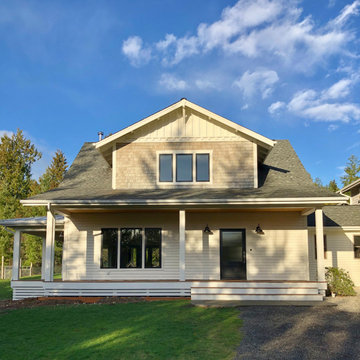
Wraparound ipe deck sheltered by wooden soffited extended roof. Farm house porch lights accent a custom reeded glass front door
Foto di un portico country di medie dimensioni e davanti casa con un tetto a sbalzo
Foto di un portico country di medie dimensioni e davanti casa con un tetto a sbalzo
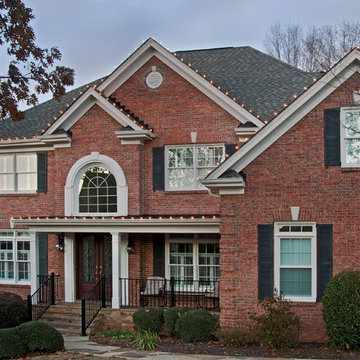
Jan Stittleburg - JSPhotofx.com
Idee per un portico classico davanti casa con un tetto a sbalzo
Idee per un portico classico davanti casa con un tetto a sbalzo
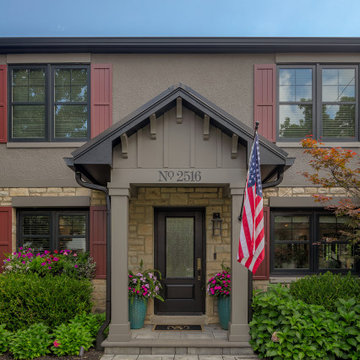
Esempio di un piccolo portico tradizionale davanti casa con pavimentazioni in cemento e un tetto a sbalzo
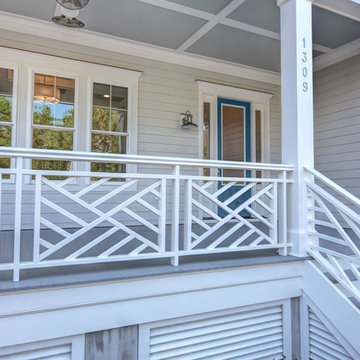
Immagine di un grande portico stile marinaro davanti casa con pedane e un tetto a sbalzo
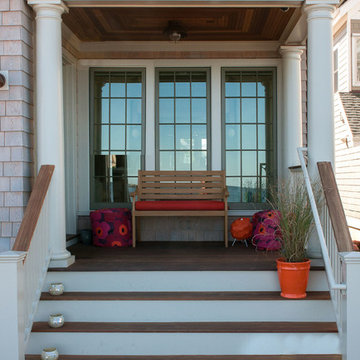
Idee per un portico costiero di medie dimensioni e davanti casa con pedane e un tetto a sbalzo
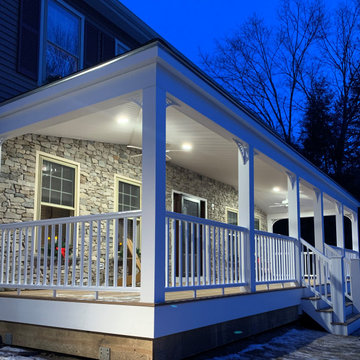
Amazing front porch transformations. We removed a small landing with a few steps and replaced it with and impressive porch that spans the entire front of the house with custom masonry work, a hip roof with bead board ceiling, included lighting, 2 fans, and railings.
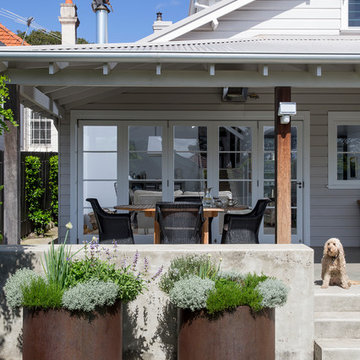
Outdoor lighting in your entertaining areas can provide you with an improved alfresco experience. “Summer entertaining need not be fussy. Good lighting, great music and food is the only recipe you need,”
Photographed by Jason Busch. Styled by Megan Morton
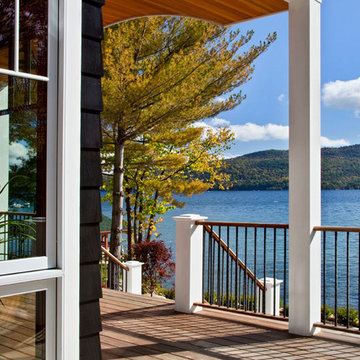
Immagine di un portico american style di medie dimensioni e davanti casa con un tetto a sbalzo e pedane
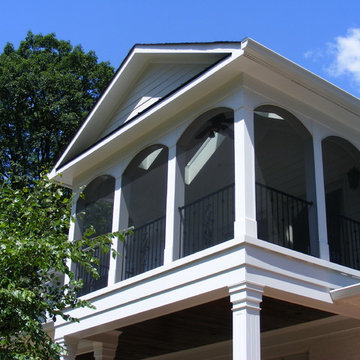
Bianco Renovations
Immagine di un grande portico classico davanti casa con un portico chiuso, pedane e un tetto a sbalzo
Immagine di un grande portico classico davanti casa con un portico chiuso, pedane e un tetto a sbalzo
Foto di portici blu davanti casa
8
