Foto di portici american style con pavimentazioni in pietra naturale
Filtra anche per:
Budget
Ordina per:Popolari oggi
161 - 180 di 458 foto
1 di 3
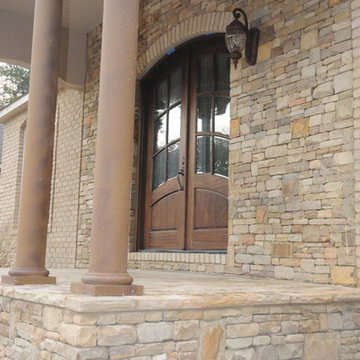
Esempio di un portico american style di medie dimensioni e davanti casa con pavimentazioni in pietra naturale
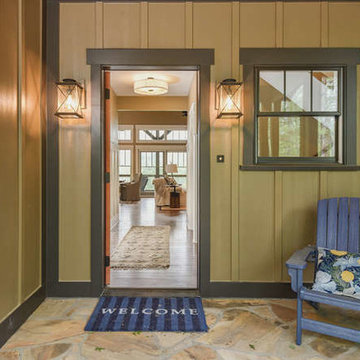
Foto di un portico stile americano di medie dimensioni e davanti casa con pavimentazioni in pietra naturale e un tetto a sbalzo
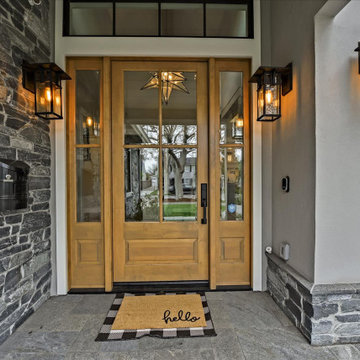
Inset from the front of the home, the entrance is cozy and welcoming. Two side lites and a complementary transom convert what might otherwise be a cramped, dark space into an inviting introduction; a beautiful Moravian Star fixture continues the warmth and texture of the exterior into the entry.
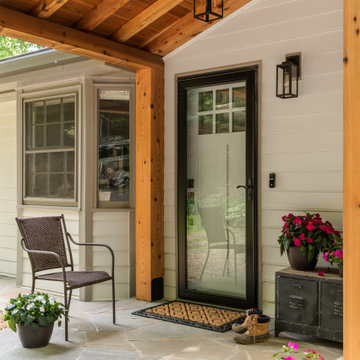
Our scope of work on this project was to add curb appeal to our clients' home, design a space for them to stay out of the rain when coming into their front entrance, completely changing the look of the exterior of their home.
Cedar posts and brackets were materials used for character and incorporating more of their existing stone to make it look like its been there forever. Our clients have fallen in love with their home all over again. We gave the front of their home a refresh that has not only added function but made the exterior look new again.
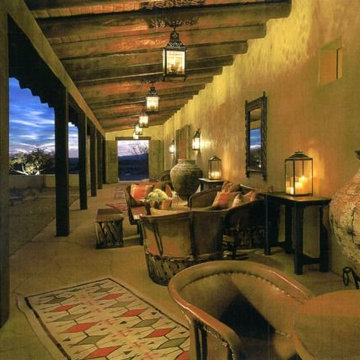
Robert Reck
Immagine di un portico stile americano davanti casa con pavimentazioni in pietra naturale e un tetto a sbalzo
Immagine di un portico stile americano davanti casa con pavimentazioni in pietra naturale e un tetto a sbalzo
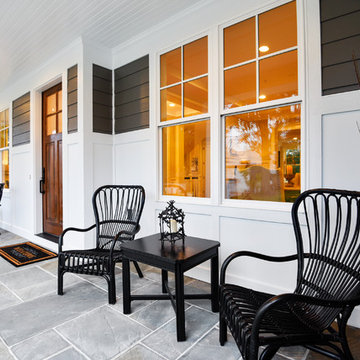
TruPlace
Immagine di un portico american style davanti casa e di medie dimensioni con pavimentazioni in pietra naturale e un tetto a sbalzo
Immagine di un portico american style davanti casa e di medie dimensioni con pavimentazioni in pietra naturale e un tetto a sbalzo
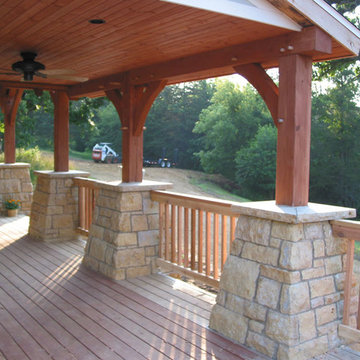
Finished porch showcasing timber frames.
Immagine di un grande portico stile americano nel cortile laterale con pavimentazioni in pietra naturale e un tetto a sbalzo
Immagine di un grande portico stile americano nel cortile laterale con pavimentazioni in pietra naturale e un tetto a sbalzo
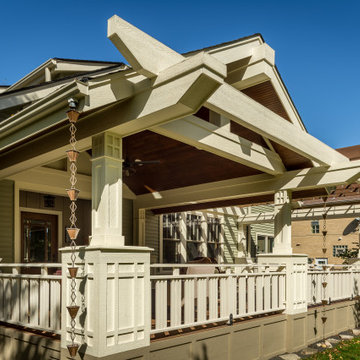
The 4 exterior additions on the home inclosed a full enclosed screened porch with glass rails, covered front porch, open-air trellis/arbor/pergola over a deck, and completely open fire pit and patio - at the front, side and back yards of the home.

This beautiful new construction craftsman-style home had the typical builder's grade front porch with wood deck board flooring and painted wood steps. Also, there was a large unpainted wood board across the bottom front, and an opening remained that was large enough to be used as a crawl space underneath the porch which quickly became home to unwanted critters.
In order to beautify this space, we removed the wood deck boards and installed the proper floor joists. Atop the joists, we also added a permeable paver system. This is very important as this system not only serves as necessary support for the natural stone pavers but would also firmly hold the sand being used as grout between the pavers.
In addition, we installed matching brick across the bottom front of the porch to fill in the crawl space and painted the wood board to match hand rails and columns.
Next, we replaced the original wood steps by building new concrete steps faced with matching brick and topped with natural stone pavers.
Finally, we added new hand rails and cemented the posts on top of the steps for added stability.
WOW...not only was the outcome a gorgeous transformation but the front porch overall is now much more sturdy and safe!
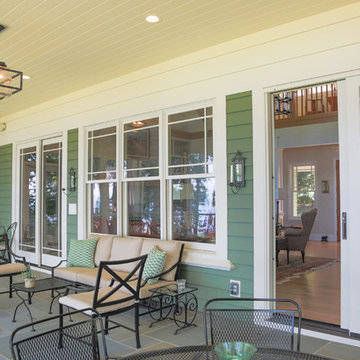
Lowell Custom Homes, Lake Geneva, WI. ,
Prairie style architecture is fitting for this lake front home with it's restful integration to the surrounding environment. High quality craftsmanship is evident throughout with stylistic detailing that welcomes visitors throughout the seasons.
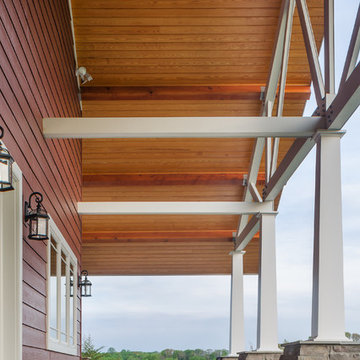
Ispirazione per un grande portico american style davanti casa con pavimentazioni in pietra naturale e un tetto a sbalzo
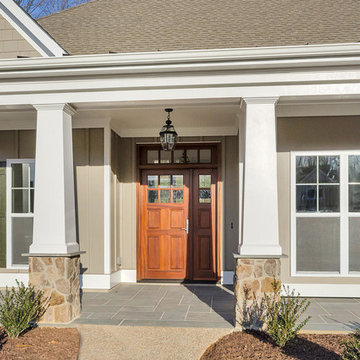
VA HOME PICS
Idee per un portico american style di medie dimensioni e davanti casa con pavimentazioni in pietra naturale e un tetto a sbalzo
Idee per un portico american style di medie dimensioni e davanti casa con pavimentazioni in pietra naturale e un tetto a sbalzo
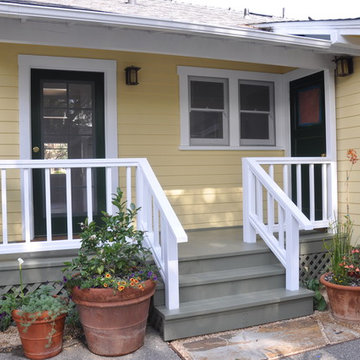
After picture
New porch, new back door and side area has been converted to a garbage and storage area that is lovely. Brand new landscaping.
Immagine di un portico american style di medie dimensioni e dietro casa con un tetto a sbalzo e pavimentazioni in pietra naturale
Immagine di un portico american style di medie dimensioni e dietro casa con un tetto a sbalzo e pavimentazioni in pietra naturale
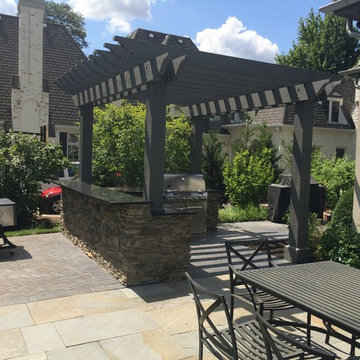
Foto di un portico american style di medie dimensioni e dietro casa con pavimentazioni in pietra naturale e una pergola
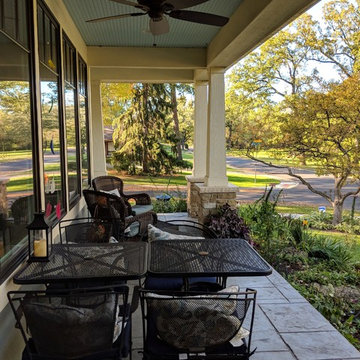
Craftsman style porch with stone bottom columns, makes for a beautiful place to sit and relax.
Photo Credit: Meyer Design
Ispirazione per un portico stile americano di medie dimensioni e davanti casa con un tetto a sbalzo e pavimentazioni in pietra naturale
Ispirazione per un portico stile americano di medie dimensioni e davanti casa con un tetto a sbalzo e pavimentazioni in pietra naturale
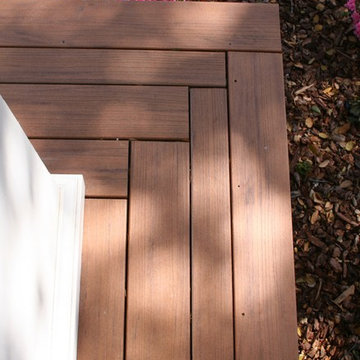
Idee per un portico stile americano di medie dimensioni e davanti casa con un tetto a sbalzo e pavimentazioni in pietra naturale
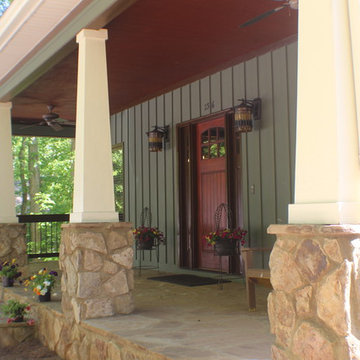
The stone front porch with the front door framed by sidelights.
Ispirazione per un grande portico american style davanti casa con pavimentazioni in pietra naturale e un tetto a sbalzo
Ispirazione per un grande portico american style davanti casa con pavimentazioni in pietra naturale e un tetto a sbalzo
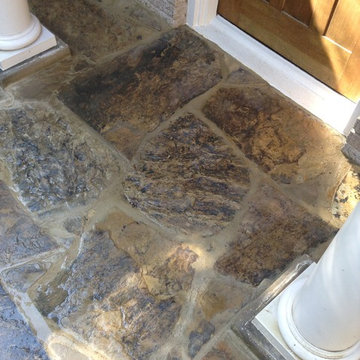
Foto di un portico stile americano di medie dimensioni e davanti casa con pavimentazioni in pietra naturale e un tetto a sbalzo
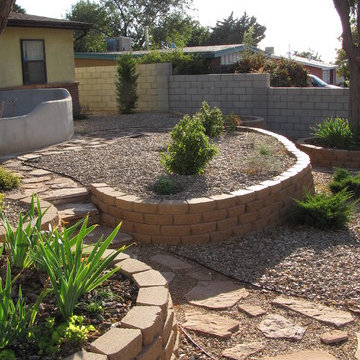
Taking into consideration the gentle slope to the street and the need to preserve the two mature trees, Lexitect Designs LLC provided retaining walls, walkways, and drought tolerant vegetation in a soothing curvilinear form that is now the gem of Conejo.
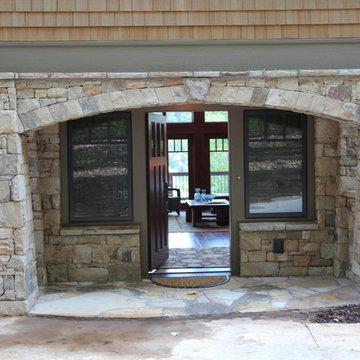
After of the front porch.
Esempio di un portico stile americano davanti casa con pavimentazioni in pietra naturale
Esempio di un portico stile americano davanti casa con pavimentazioni in pietra naturale
Foto di portici american style con pavimentazioni in pietra naturale
9