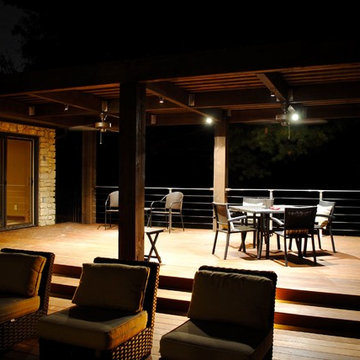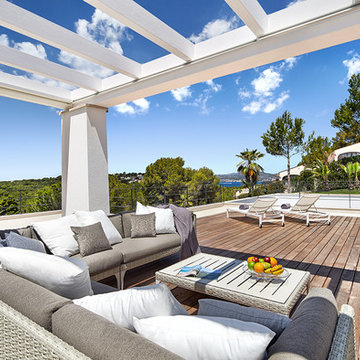Foto di portici a costo elevato con una pergola
Filtra anche per:
Budget
Ordina per:Popolari oggi
161 - 180 di 341 foto
1 di 3
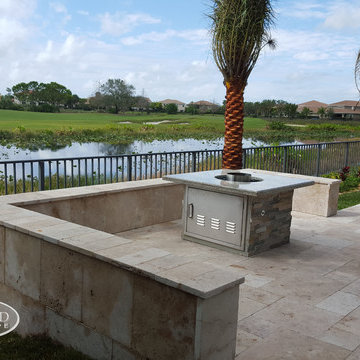
Fire Pit with Granite Top, ledge stone, Travertine Stone, seating bench on perimeter and Sylvester palms.
Broward Landscape
Foto di un portico design di medie dimensioni e dietro casa con un focolare, pavimentazioni in pietra naturale e una pergola
Foto di un portico design di medie dimensioni e dietro casa con un focolare, pavimentazioni in pietra naturale e una pergola
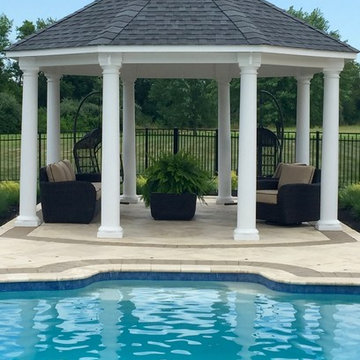
Custom pavilion designed and built by the Garden Artisans build team! Nothing better than a shady spot poolside on a hot day! www.gardenartisansllc.com — with Dan Jamet and Peter Jamet in Cranbury, New Jersey. Jamet
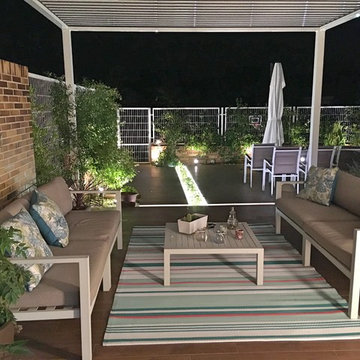
Immagine di un portico contemporaneo di medie dimensioni e dietro casa con piastrelle e una pergola
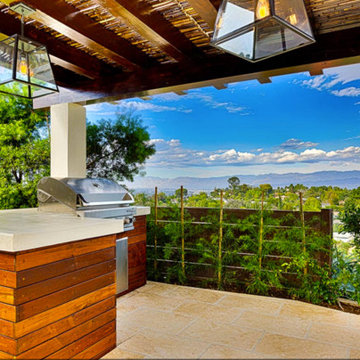
Ispirazione per un grande portico design dietro casa con pavimentazioni in pietra naturale e una pergola
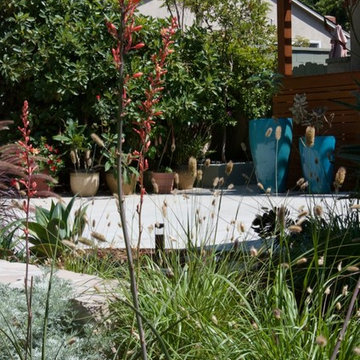
Culver City Modern entry with front pergola and container plantings.
Ispirazione per un portico minimalista di medie dimensioni e davanti casa con un giardino in vaso, lastre di cemento e una pergola
Ispirazione per un portico minimalista di medie dimensioni e davanti casa con un giardino in vaso, lastre di cemento e una pergola
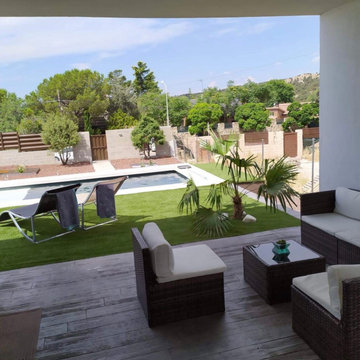
VIVIENDA MODULAR MAD 5+2 en la Sierra de Madrid.
Proyecto: tres60 arquitectura
Foto di un grande portico minimalista nel cortile laterale con un giardino in vaso, cemento stampato e una pergola
Foto di un grande portico minimalista nel cortile laterale con un giardino in vaso, cemento stampato e una pergola
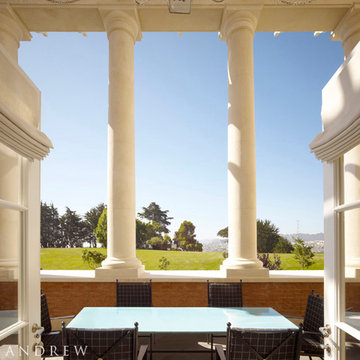
View from the Doric portico to the park. Photographer: Matthew Millman
Foto di un grande portico tradizionale davanti casa con pavimentazioni in cemento e una pergola
Foto di un grande portico tradizionale davanti casa con pavimentazioni in cemento e una pergola
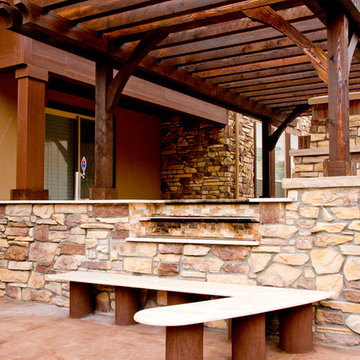
Who need grass when you can have a patio like this!
Ispirazione per un portico chic di medie dimensioni e dietro casa con pavimentazioni in pietra naturale e una pergola
Ispirazione per un portico chic di medie dimensioni e dietro casa con pavimentazioni in pietra naturale e una pergola
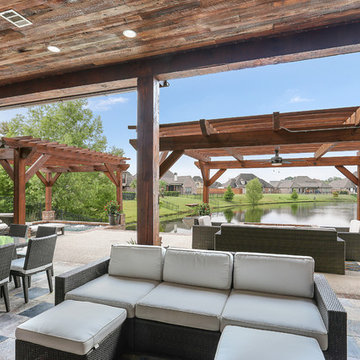
Ispirazione per un portico classico di medie dimensioni e dietro casa con pavimentazioni in pietra naturale e una pergola
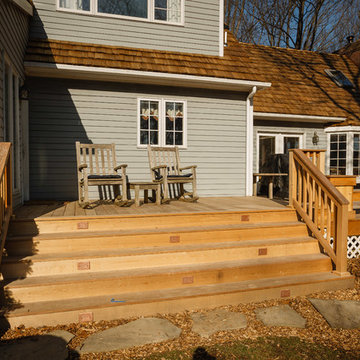
This custom deck and pavilion are made from Ipe. Ipe is a hardwood imported from Brazil. It stands against weather and nature extremely well. Ipe is extremely dense and will not rot for approx. 50 years, even if left untreated. It's shown here in it's natural state, in which it will have a natural "weathered wood" look. If treated with an oil every few years, Ipe will keep its original reddish beauty for years! It also stands against boring insects and carpenter bees.
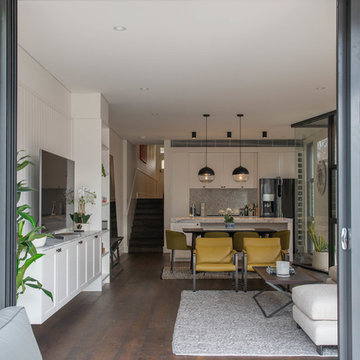
Nestled in the Holtermann Estate heritage conservation zone we were tasked with transforming a dilapidated townhouse into a modern and bright family home. We took to restoring the front façade to it's former glory whilst demolishing rear to make way for a modern two storey extension and garage with rear lane access.
A central light well spills light into the opening plan kitchen, living and dining rooms which extend out to a generous outdoor entertaining area. The stairs lead you up to the bedrooms, which include a luxurious loft style master bedroom complete with walk-through robe and ensuite.
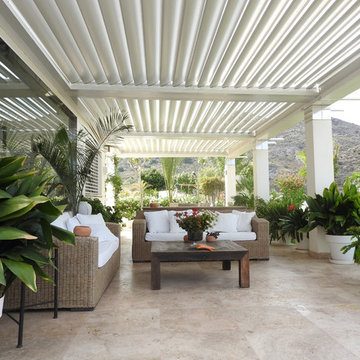
Immagine di un grande portico design dietro casa con un giardino in vaso, piastrelle e una pergola
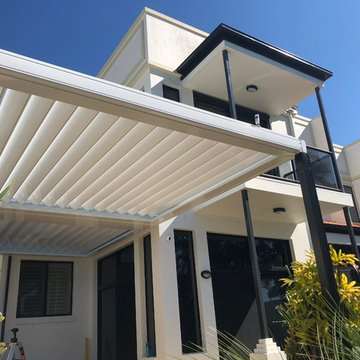
Opening and closing roof, water front on the Gold Coast
Foto di un portico contemporaneo di medie dimensioni e dietro casa con cemento stampato e una pergola
Foto di un portico contemporaneo di medie dimensioni e dietro casa con cemento stampato e una pergola
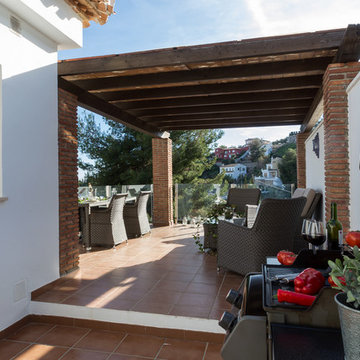
Maite Fragueiro | Home & Haus
Idee per un grande portico mediterraneo davanti casa con piastrelle e una pergola
Idee per un grande portico mediterraneo davanti casa con piastrelle e una pergola
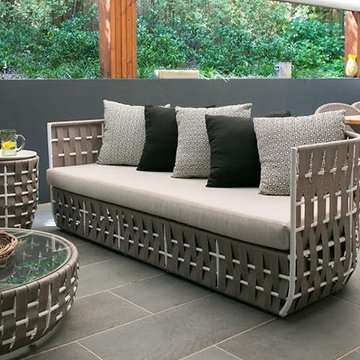
Foto di un piccolo portico minimal dietro casa con pavimentazioni in cemento e una pergola
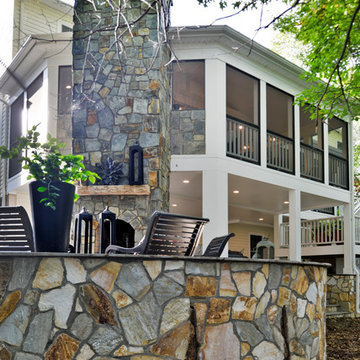
Stunning Outdoor Remodel in the heart of Kingstown, Alexandria, VA 22310.
Michael Nash Design Build & Homes created a new stunning screen porch with dramatic color tones, a rustic country style furniture setting, a new fireplace, and entertainment space for large sporting event or family gatherings.
The old window from the dining room was converted into French doors to allow better flow in and out of home. Wood looking porcelain tile compliments the stone wall of the fireplace. A double stacked fireplace was installed with a ventless stainless unit inside of screen porch and wood burning fireplace just below in the stoned patio area. A big screen TV was mounted over the mantel.
Beaded panel ceiling covered the tall cathedral ceiling, lots of lights, craftsman style ceiling fan and hanging lights complimenting the wicked furniture has set this screen porch area above any project in its class.
Just outside of the screen area is the Trex covered deck with a pergola given them a grilling and outdoor seating space. Through a set of wrapped around staircase the upper deck now is connected with the magnificent Lower patio area. All covered in flagstone and stone retaining wall, shows the outdoor entertaining option in the lower level just outside of the basement French doors. Hanging out in this relaxing porch the family and friends enjoy the stunning view of their wooded backyard.
The ambiance of this screen porch area is just stunning.
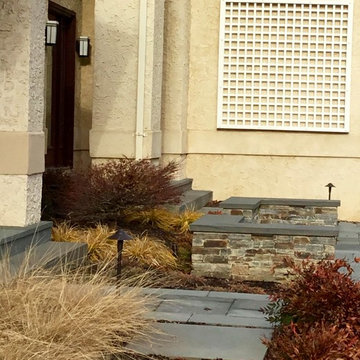
Dan had a great meeting with our client on Monday regarding our 2018 full property maintenance proposal! He snapped this picture of a custom built trellis that we recently designed and installed for their front entryway courtyard! We are excited to add fragrant vines to the landscape and observe the new landscape as it matures! The entire property was designed, built, and maintained by Garden Artisans!
Design by Peter Jamet
Photo by Daniel Jamet
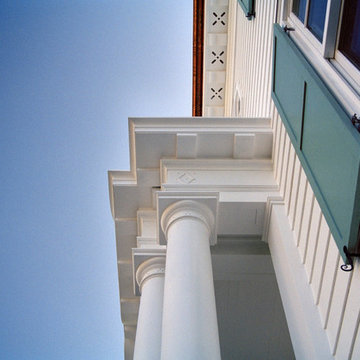
A classic "new" colonial style house exhibits a true centralized hall & recessed stately portico with segmental Swan's neck arches & decorative volutes. White clapboard siding becomes a handsome entablature with consoled eaves and two bas relief engaged corner pilasters...photography by Duncan McRoberts.
Foto di portici a costo elevato con una pergola
9
