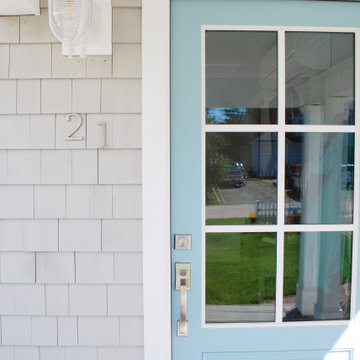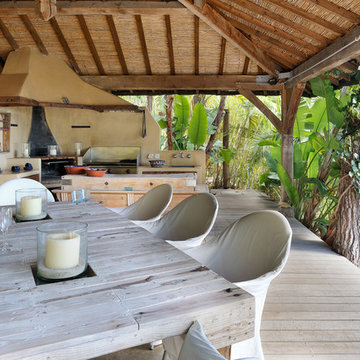Foto di portici a costo elevato con una pergola
Filtra anche per:
Budget
Ordina per:Popolari oggi
121 - 140 di 341 foto
1 di 3
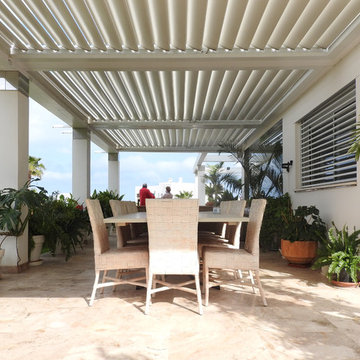
Esempio di un grande portico minimal dietro casa con un giardino in vaso, piastrelle e una pergola
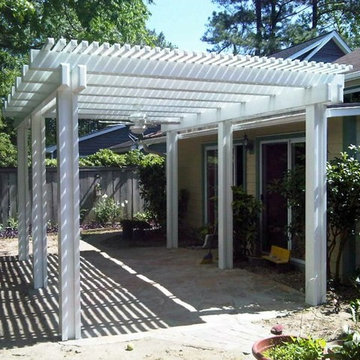
This pergola is free standing because we were unable to attach to the house. We always want to give customers the results that they want, here we had to adjust for design purpose but still an amazing product. All of the pergola materials are aluminum embossed to appear as painted wood.
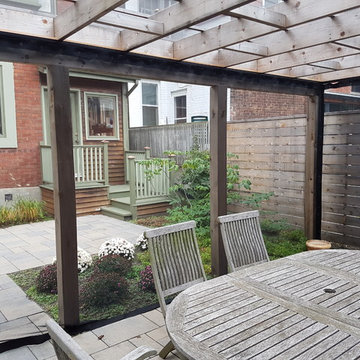
This lovely backyard pergola was screened with outdoor curtains to keep the flying and crawling bugs out. It has created a backyard oasis pefect for family meals and hosting summer parties. The outdoor curtains do not obstruct teh view of the outdoors or the wafting in of the summer breeze!
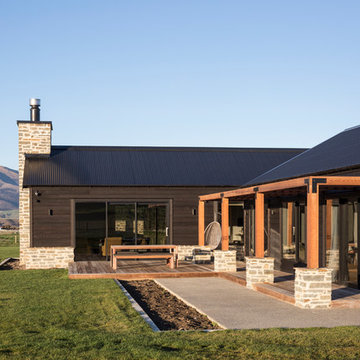
Photo credit: Graham Warman Photography
Idee per un grande portico minimal dietro casa con pedane e una pergola
Idee per un grande portico minimal dietro casa con pedane e una pergola
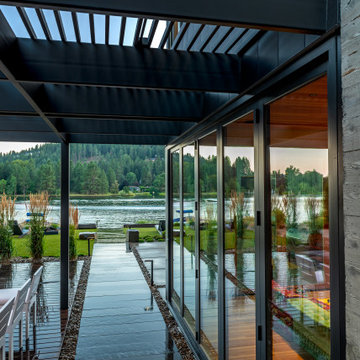
This homeowner wanted to make sure his the landscape looked as if it had always existed, and to share the modern aesthetic of the home. This paver walkway complimented the home beautifully.
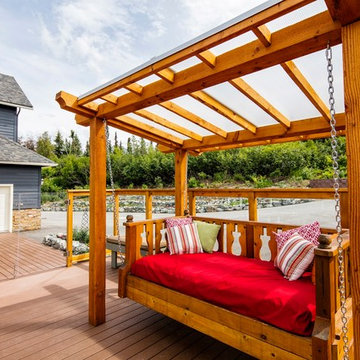
This Treeline Trex front deck incorporates a deck swing bed, glass and cedar railing, a panoramic view of Anchorage, Alaska, and an expansive greenhouse for summer plant growing.
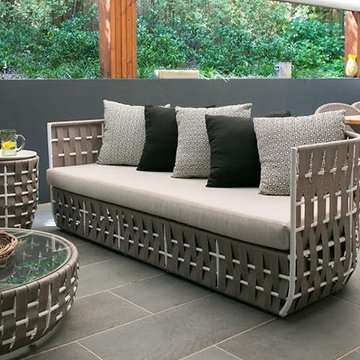
Foto di un piccolo portico minimal dietro casa con pavimentazioni in cemento e una pergola
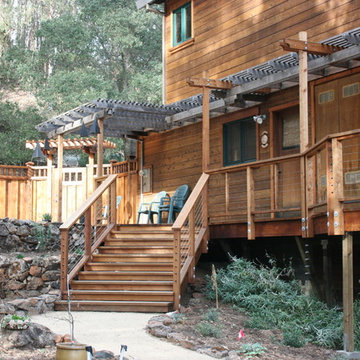
Foto di un portico stile americano di medie dimensioni e dietro casa con pedane e una pergola
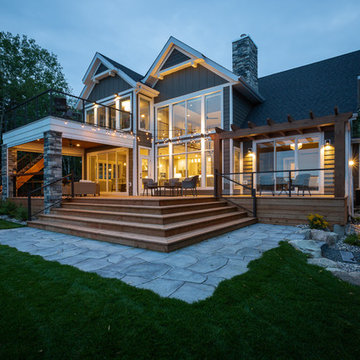
When you're sitting on the back deck at the lake, the neighbours have a way of showing up. You might as well make a nice walkway for them to get there.
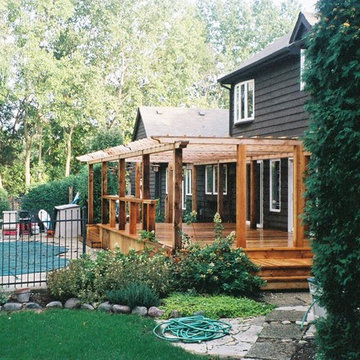
Cedar construction
Immagine di un ampio portico stile rurale dietro casa con pedane e una pergola
Immagine di un ampio portico stile rurale dietro casa con pedane e una pergola
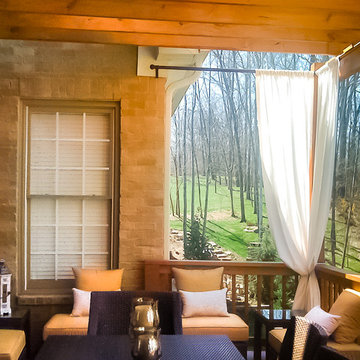
An Outdoor Room designed to have a Coastal feel with a Rustic Cabin Touch as well.
Ispirazione per un portico eclettico di medie dimensioni e dietro casa con una pergola
Ispirazione per un portico eclettico di medie dimensioni e dietro casa con una pergola
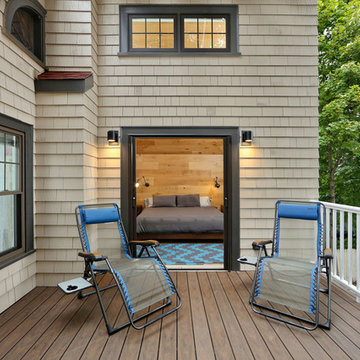
This master suite oasis features vaulted ceilings with wood paneling that extends from the floor to the wall to the ceiling and connects to outdoor trellis. Large french doors open up to exterior porch. Swing-arm sconces provide customizable lighting sources and the fan provides circulation during good weather.
Photography by OnSite Studios: Jay@onsitestudios.com
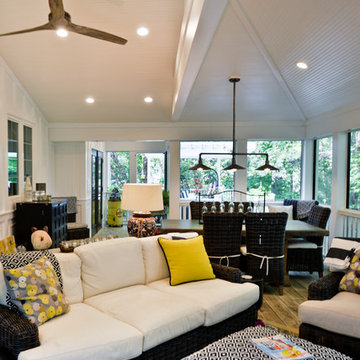
Stunning Outdoor Remodel in the heart of Kingstown, Alexandria, VA 22310.
Michael Nash Design Build & Homes created a new stunning screen porch with dramatic color tones, a rustic country style furniture setting, a new fireplace, and entertainment space for large sporting event or family gatherings.
The old window from the dining room was converted into French doors to allow better flow in and out of home. Wood looking porcelain tile compliments the stone wall of the fireplace. A double stacked fireplace was installed with a ventless stainless unit inside of screen porch and wood burning fireplace just below in the stoned patio area. A big screen TV was mounted over the mantel.
Beaded panel ceiling covered the tall cathedral ceiling, lots of lights, craftsman style ceiling fan and hanging lights complimenting the wicked furniture has set this screen porch area above any project in its class.
Just outside of the screen area is the Trex covered deck with a pergola given them a grilling and outdoor seating space. Through a set of wrapped around staircase the upper deck now is connected with the magnificent Lower patio area. All covered in flagstone and stone retaining wall, shows the outdoor entertaining option in the lower level just outside of the basement French doors. Hanging out in this relaxing porch the family and friends enjoy the stunning view of their wooded backyard.
The ambiance of this screen porch area is just stunning.
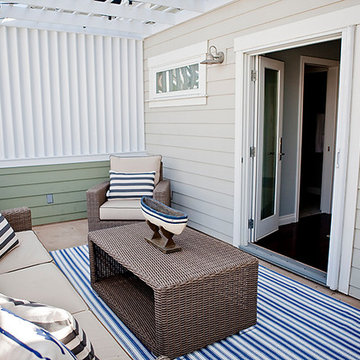
Kristen Vincent Photography
Immagine di un portico stile marinaro di medie dimensioni e dietro casa con un portico chiuso, pedane e una pergola
Immagine di un portico stile marinaro di medie dimensioni e dietro casa con un portico chiuso, pedane e una pergola
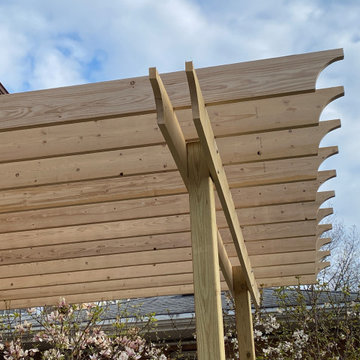
Pergola Rafters during Installation.
Immagine di un piccolo portico classico dietro casa con pedane, una pergola e parapetto in legno
Immagine di un piccolo portico classico dietro casa con pedane, una pergola e parapetto in legno
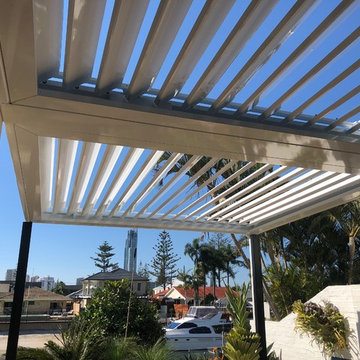
Opening and closing roof, water front on the Gold Coast
Idee per un portico contemporaneo di medie dimensioni e dietro casa con cemento stampato e una pergola
Idee per un portico contemporaneo di medie dimensioni e dietro casa con cemento stampato e una pergola
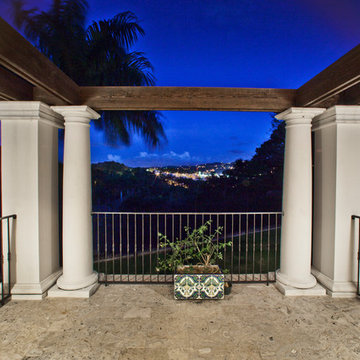
Photography by Carlos Esteva.
When this private client, a married couple, first approached Álvarez-Díaz & Villalón to build ‘the house of their dreams’ on the grounds of their sprawling family estate, the first challenge was to identify the exact location that would maximize the positive aspects of the topography while affording the most gracious views. Propped up on scaffolding, juggling digital cameras and folding ladders, the design team photographed the property from hundreds of angles before the ideal site was selected.
Once the site was selected, construction could begin.
The building’s foundation was raised slightly off the ground to disperse geothermal heat. In addition, the designers studied daily sunlight patterns and positioned the structure accordingly in order to warm the swimming pool during the cooler morning hours and illuminate the principal living quarters during the late afternoon. Finally, the main house was designed with functional balconies on all sides: each balcony meticulously planned ~ and precisely positioned ~ to
both optimize wind flow and frame the property’s most breath-taking views.
Stylistically, the goal was to create an authentic Spanish hacienda. Following Old World tradition, the house was anchored around a centralized interior patio
in the Moorish style: enclosed on three sides ~ yet
open on the fourth (similar to the Alcázar of Seville) ~ to reveal a reflecting pool ~ and mirror the water motif of the home’s magnificent marble fountain. A bell tower, horseshoe arches, a colonnaded,vineyard-style patio, and
ornamental Moorish mosaic tilework (“azulejos”) completed this picturesque portrait of a faraway fantasy world of castles, chivalry, and swordsplay, reminiscent of Medieval Spain.
Shortly after completion, this showcase home was showcased on the TVE Spanish television series Spaniards Around The World (Españoles Alrededor
Del Mundo) as a prime example of authentic Spanish architecture designed outside the peninsula. Not surprising. After all, the story of a fairy-tale retreat as
magical as this one deserves a happy ending.
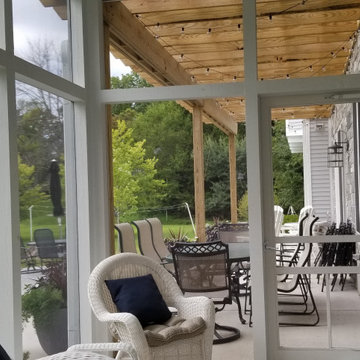
Many opportunities to enjoy the spacious outdoor spaces of the screen porch and adjoining patio.
Esempio di un grande portico classico dietro casa con un portico chiuso, pavimentazioni in pietra naturale e una pergola
Esempio di un grande portico classico dietro casa con un portico chiuso, pavimentazioni in pietra naturale e una pergola
Foto di portici a costo elevato con una pergola
7
