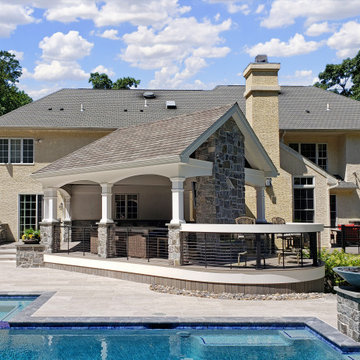Foto di portici a costo elevato con parapetto in metallo
Filtra anche per:
Budget
Ordina per:Popolari oggi
61 - 80 di 268 foto
1 di 3
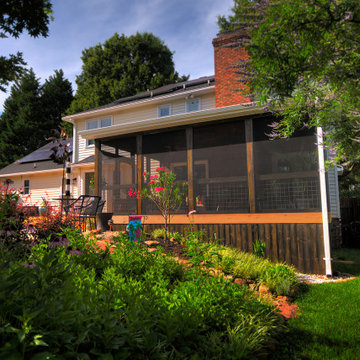
Screen in porch with tongue and groove ceiling with exposed wood beams. Wire cattle railing. Cedar deck with decorative cedar screen door. Espresso stain on wood siding and ceiling. Ceiling fans and joist mount for television.
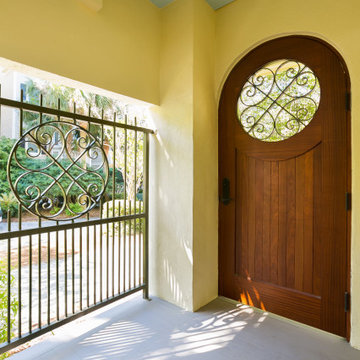
The entry porch was updated with a new ironwork railing and entry gate door.
Ispirazione per un piccolo portico costiero davanti casa con parapetto in metallo
Ispirazione per un piccolo portico costiero davanti casa con parapetto in metallo
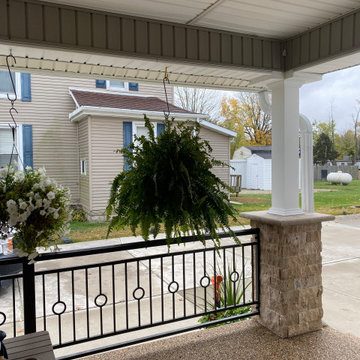
Removal of the brick columns and knee wall opened up this quaint porch to give way to new custom designed & handcrafted wrought iron rails with split faced travertine veneer pillars and Azek Exteriors post wraps.
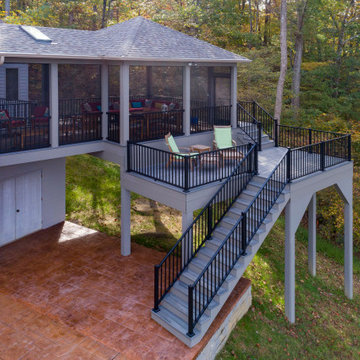
Added a screen porch with deck and steps to ground level using Trex Transcend Composite Decking. Trex Black Signature Aluminum Railing around the perimeter. Spiced Rum color in the screen room and Island Mist color on the deck and steps. Gas fire pit is in screen room along with spruce stained ceiling.
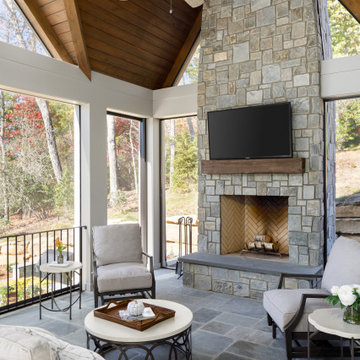
Outdoor living Space with beautiful view of the North Carolina Mountains. The ideal place to relax and watch TV.
Esempio di un portico classico di medie dimensioni e dietro casa con un portico chiuso, pavimentazioni in pietra naturale, un tetto a sbalzo e parapetto in metallo
Esempio di un portico classico di medie dimensioni e dietro casa con un portico chiuso, pavimentazioni in pietra naturale, un tetto a sbalzo e parapetto in metallo
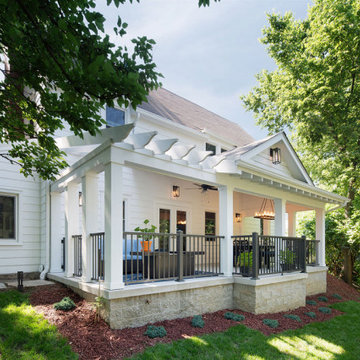
2/3 of the roof fully covers the porch & 1/2 is open pergola to allow light and ventilation for propane firepit.
Idee per un ampio portico tradizionale davanti casa con un focolare, lastre di cemento, un tetto a sbalzo e parapetto in metallo
Idee per un ampio portico tradizionale davanti casa con un focolare, lastre di cemento, un tetto a sbalzo e parapetto in metallo
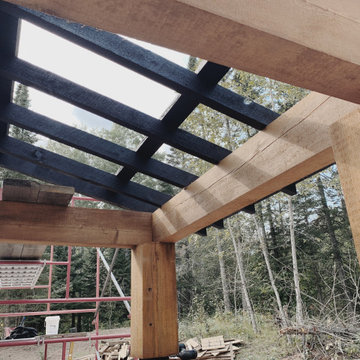
I like this angle underneath. The columns and beams look so fat and chunky. And the light shows the cracking and checking. This is actually the front porch. It's smaller so didn't need timbers for rafters. Just used roughsawn dimensional lumber but kept it black like the back porch.
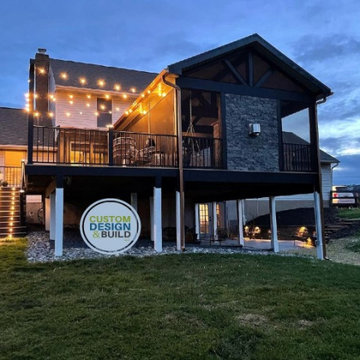
Ispirazione per un grande portico stile rurale dietro casa con un portico chiuso, pedane, un tetto a sbalzo e parapetto in metallo
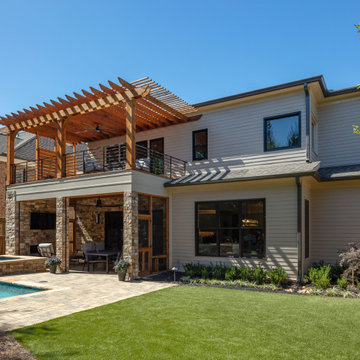
This contemporary backyard oasis offers our clients indoor-outdoor living for year-round relaxation and entertaining. The custom rectilinear swimming pool and stacked stone raised spa were designed to maximize the tight lot coverage restrictions while the cascading waterfalls and natural stone water feature add tranquility to the space. Panoramic doors create a beautiful transition between the interior and exterior spaces allowing for more entertaining options and increased natural light. The covered porch features retractable screens, ceiling-mounted infrared heaters, T&G ceiling and a stacked stone fireplace while a custom black iron spiral staircase leads you to the upper deck and modern style pergola offering you additional lounge seating and a stunning view of this private in-town sanctuary.
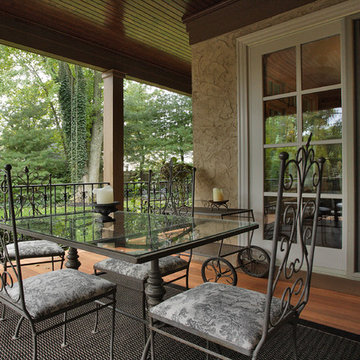
This covered porch off the kitchen creates a secondary eating spot on days that our homeowners feel like enjoying a meal al fresco.
Immagine di un portico mediterraneo di medie dimensioni e dietro casa con un tetto a sbalzo e parapetto in metallo
Immagine di un portico mediterraneo di medie dimensioni e dietro casa con un tetto a sbalzo e parapetto in metallo
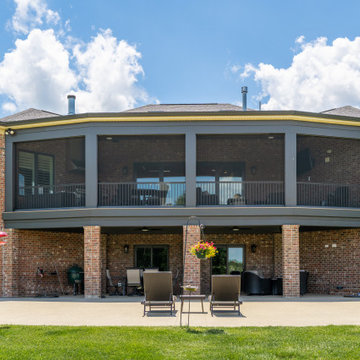
Rear porch with retractable screens.
Immagine di un grande portico tradizionale dietro casa con un portico chiuso, pedane, un tetto a sbalzo e parapetto in metallo
Immagine di un grande portico tradizionale dietro casa con un portico chiuso, pedane, un tetto a sbalzo e parapetto in metallo
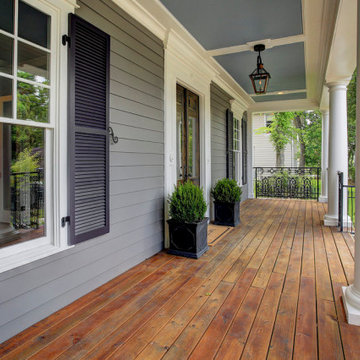
Esempio di un grande portico davanti casa con pavimentazioni in mattoni, un tetto a sbalzo e parapetto in metallo
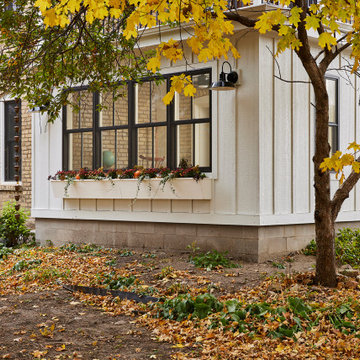
1892 was a big year. The “Nutcracker” premieres in Saint Petersburg Russia, Ellis Island opens as a US immigration station, and the Coca-Cola Company is incorporated. It is also the year this farmhouse was erected in the rural hills on the border of Chanhassen and Chaska.
“So, there’s a lot of architectural history to preserve in this porch remodel,” explains Murphy Bros. design/build consultant Theresa Mann. “Protecting the architectural integrity of this dwelling was most certainly job one.”
Originally the homeowner had a long list of improvements, including a second-floor master suite. But by the time we literally dug into the porch and its crumbling foundation, we realized some of that scope of work would have to wait.
Therefore, we limited the remodel to a new laundry room, a new 4-season porch with 5 Marvin Elevate double-hung windows in bronze, a balcony on top, featuring special Azek pavers, some cosmetic tuck-pointing of the brick façade and chimney, and waterproofing the basement.
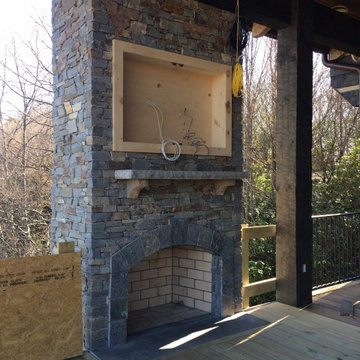
This beautiful outdoor gas fireplace showcases the Quarry Mill's Augusta grey and earth tone natural ledgestone thin veneer. Augusta is a grey and earth tone real stone veneer in the ledgestone style. The thin stone is a blend of split face and bedface pieces excavated from a single quarry. The split face pieces are the gray interior part of the stone, whereas, the browns and tan pieces come from the bedface that has been exposed to the elements for millenia. Augusta falls into the ledgestone style due to the smaller heights of the individual pieces. Although it makes for a more labor-intensive installation, Augusta looks wonderful with a drystack tight fit installation. The stone showcases the right balance of subtle color variation to look visually appealing but not overwhelming or busy.
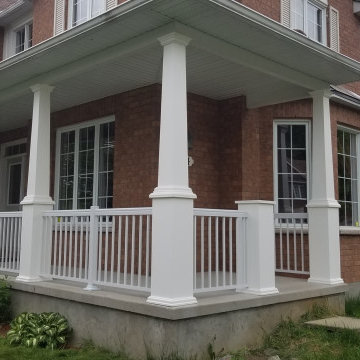
Take a look at the striking porch columns and railing we designed and built for this customer!
The PVC columns are supplied by Prestige DIY Products and constructed with a combination of a 12"x12"x40" box, and a 9" to 6" tapered column which sits on the box. Both the box and tapered column are plain panel and feature solid crown moulding trim for an elegant, yet modern appearance.
Did you know our PVC columns are constructed with no visible fasteners! All trim is secured with highly durable PVC glue and double sided commercial grade tape. The column panels themselves are assembled using Smart Lock™ corner technology so you won't see any overlapping sides and finishing nails here, only perfectly mitered edges! We also installed solid wood blocking behind the PVC columns for a strong railing connection.
The aluminum railing supplied by Imperial Kool Ray is the most popular among new home builders in the Ottawa area and for good reason. It’s ease of installation, strength and appearance makes it the first choice for any of our customers.
We were also tasked with replacing a rather transparent vinyl fence with a more traditional solid panel to provide additional privacy in the backyard.
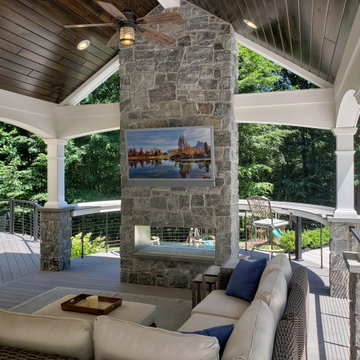
Immagine di un portico tradizionale di medie dimensioni e dietro casa con un caminetto e parapetto in metallo
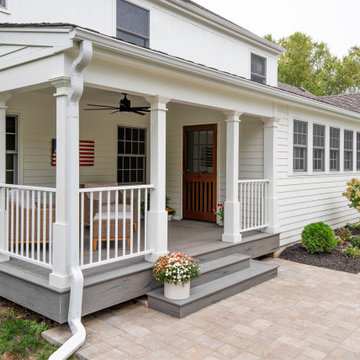
Immagine di un portico di medie dimensioni e dietro casa con pavimentazioni in cemento, un tetto a sbalzo e parapetto in metallo
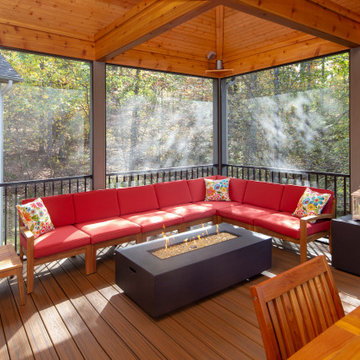
Added a screen porch with deck and steps to ground level using Trex Transcend Composite Decking. Trex Black Signature Aluminum Railing around the perimeter. Spiced Rum color in the screen room and Island Mist color on the deck and steps. Gas fire pit is in screen room along with spruce stained ceiling.
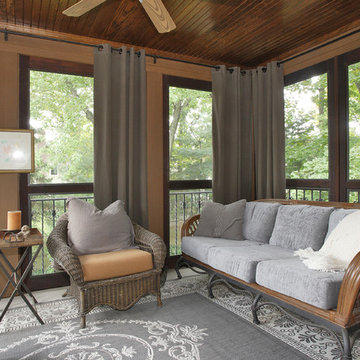
This covered porch off the master bedroom creates an outdoor sitting space that can be enjoyed all-year long. The custom made screens helps protect from the elements while still getting fresh air.
Foto di portici a costo elevato con parapetto in metallo
4
