Foto di portici a costo elevato con parapetto in metallo
Filtra anche per:
Budget
Ordina per:Popolari oggi
41 - 60 di 268 foto
1 di 3
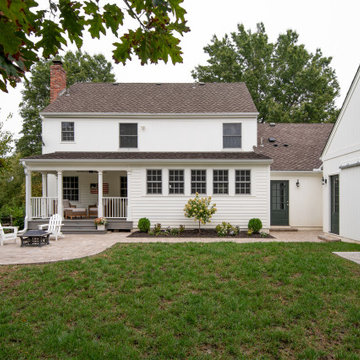
Foto di un portico di medie dimensioni e dietro casa con pavimentazioni in cemento, un tetto a sbalzo e parapetto in metallo

New Craftsman style home, approx 3200sf on 60' wide lot. Views from the street, highlighting front porch, large overhangs, Craftsman detailing. Photos by Robert McKendrick Photography.
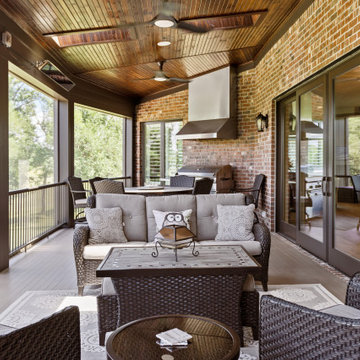
Rear porch with retractable screens. Tv and ceiling mounted heaters. Skylights with stained pine ceiling.
Idee per un grande portico classico dietro casa con un portico chiuso, pedane, un tetto a sbalzo e parapetto in metallo
Idee per un grande portico classico dietro casa con un portico chiuso, pedane, un tetto a sbalzo e parapetto in metallo
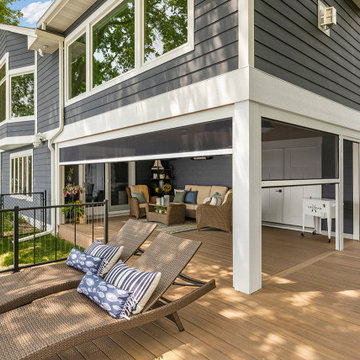
The main floor addition created an additional lakeside outdoor seating space underneath. The tucked-in spot is protected from the elements by a retractable Progressive screen system. A mounted tv and wired sound system complete the idyllic setting.
Photos by Spacecrafting Photography
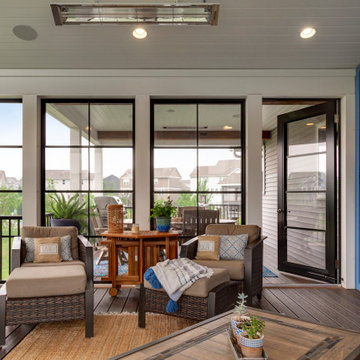
Ispirazione per un grande portico classico dietro casa con un caminetto, un tetto a sbalzo e parapetto in metallo
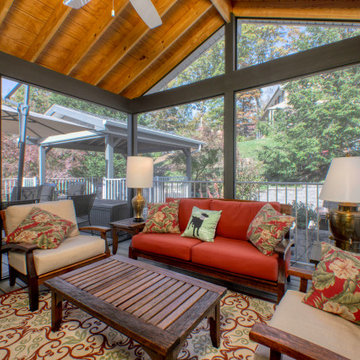
Screen and Open Porch with Trex Decking and Custom Metal Railing
Esempio di un grande portico stile rurale dietro casa con un portico chiuso, un tetto a sbalzo e parapetto in metallo
Esempio di un grande portico stile rurale dietro casa con un portico chiuso, un tetto a sbalzo e parapetto in metallo
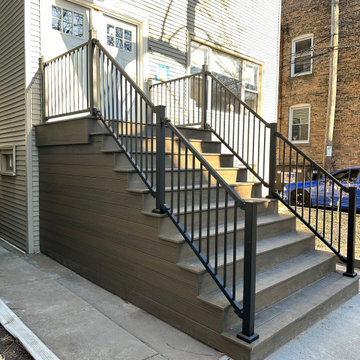
Trex Costal Bluff, Trex Signature Railing, Lincoln Park
Ispirazione per un portico stile rurale davanti casa con pedane e parapetto in metallo
Ispirazione per un portico stile rurale davanti casa con pedane e parapetto in metallo
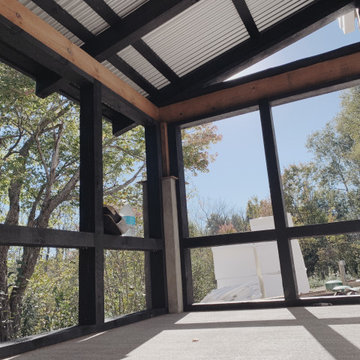
Even though I had to really get down on the ground for this pic, I really like how it turned out. The angle is pretty cool and you can see more of the porch than some of the other pics. The cross or t shape is pretty prominent in a lot of our design. Like all the windows especially. So I like that we use it here on the porch also. Keeps a cohesive look.
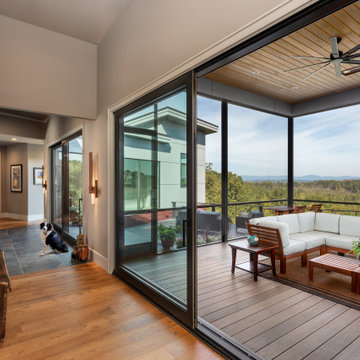
Foto di un portico design di medie dimensioni e dietro casa con un portico chiuso, un tetto a sbalzo e parapetto in metallo
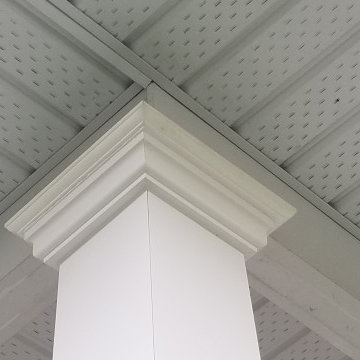
Take a look at the striking porch columns and railing we designed and built for this customer!
The PVC columns are supplied by Prestige DIY Products and constructed with a combination of a 12"x12"x40" box, and a 9" to 6" tapered column which sits on the box. Both the box and tapered column are plain panel and feature solid crown moulding trim for an elegant, yet modern appearance.
Did you know our PVC columns are constructed with no visible fasteners! All trim is secured with highly durable PVC glue and double sided commercial grade tape. The column panels themselves are assembled using Smart Lock™ corner technology so you won't see any overlapping sides and finishing nails here, only perfectly mitered edges! We also installed solid wood blocking behind the PVC columns for a strong railing connection.
The aluminum railing supplied by Imperial Kool Ray is the most popular among new home builders in the Ottawa area and for good reason. It’s ease of installation, strength and appearance makes it the first choice for any of our customers.
We were also tasked with replacing a rather transparent vinyl fence with a more traditional solid panel to provide additional privacy in the backyard.
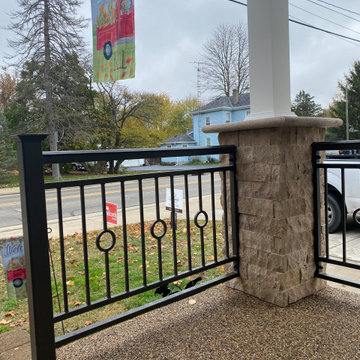
Removal of the brick columns and knee wall opened up this quaint porch to give way to new custom designed & handcrafted wrought iron rails with split faced travertine veneer pillars and Azek Exteriors post wraps.
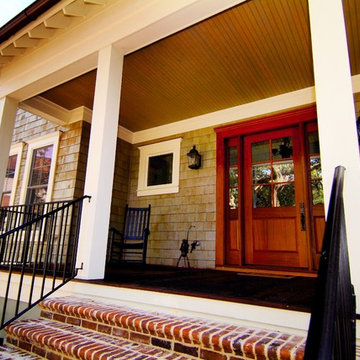
Sam Holland
Immagine di un portico tradizionale di medie dimensioni e davanti casa con pedane, un tetto a sbalzo e parapetto in metallo
Immagine di un portico tradizionale di medie dimensioni e davanti casa con pedane, un tetto a sbalzo e parapetto in metallo
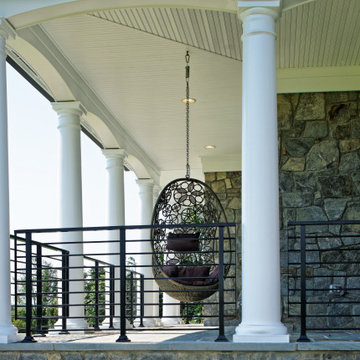
Wrap-around front porch with ample space and hanging swing to enjoy idyllic views of a spacious front yard.
Esempio di un ampio portico tradizionale davanti casa con pavimentazioni in pietra naturale, un tetto a sbalzo e parapetto in metallo
Esempio di un ampio portico tradizionale davanti casa con pavimentazioni in pietra naturale, un tetto a sbalzo e parapetto in metallo
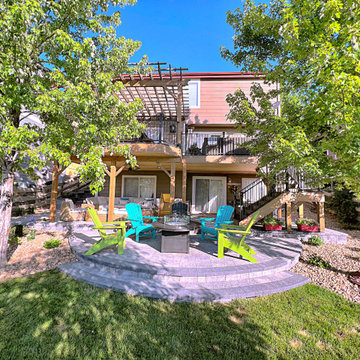
This upgraded deck gives this family a kitchen, dining area, and living space to enjoy the beautiful weather in Colorado.
Decking and stairs are made of composite decking by TimberTech Legacy in Tigerwood color. The picture frame color (boarder) is Expresso.
The pergola chosen is a custom Cedar timber pergola in Hawthorne stain. RDI Excalibur railings in satin black give the deck a very contemporary feel. Archadeck also used an under-deck drainage system system including troughs, gutter, and sealed seams to keep rain, spills, and snowmelt from dripping trough to lower patio.
The patio was added to give this family another "room" to enjoy time together including an air hocky outdoor table and firepit area. The patio pavers are Belgard Hardscapes interlocking concrete pavers in Slate & Stone. Paver color is Rio with the boarder in Rio Catalina slate & charcoal bullnose.
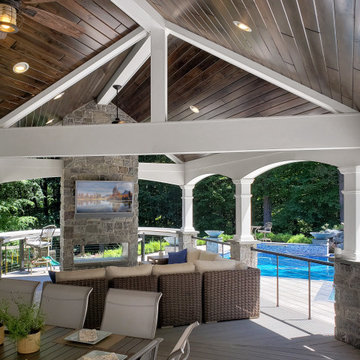
Immagine di un portico classico dietro casa con un caminetto e parapetto in metallo
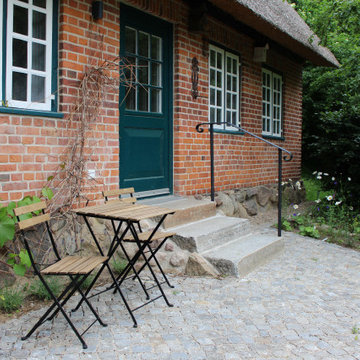
Hier wurden 3 historische Granitstufen vor die Tür gesetzt und mit einem extra geschmiedeten Geländer ergänzt.
Esempio di un portico country di medie dimensioni e nel cortile laterale con pavimentazioni in pietra naturale e parapetto in metallo
Esempio di un portico country di medie dimensioni e nel cortile laterale con pavimentazioni in pietra naturale e parapetto in metallo
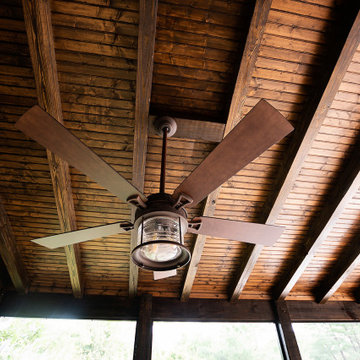
Screen in porch with tongue and groove ceiling with exposed wood beams. Wire cattle railing. Cedar deck with decorative cedar screen door. Espresso stain on wood siding and ceiling. Ceiling fans and joist mount for television.
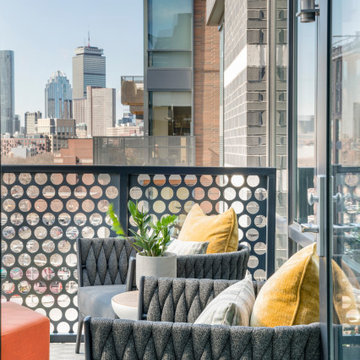
Ispirazione per un piccolo portico moderno nel cortile laterale con cemento stampato e parapetto in metallo
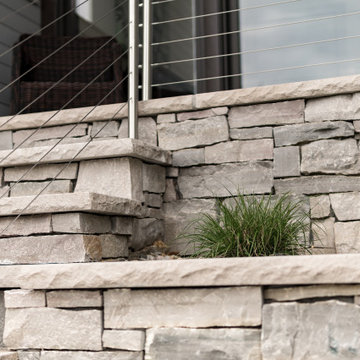
Esempio di un portico design di medie dimensioni e davanti casa con pavimentazioni in pietra naturale, un tetto a sbalzo e parapetto in metallo
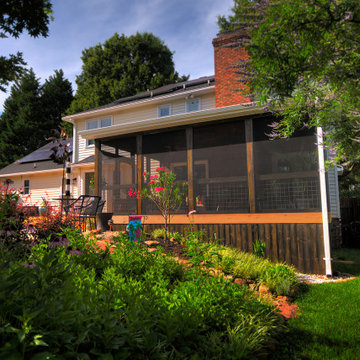
Screen in porch with tongue and groove ceiling with exposed wood beams. Wire cattle railing. Cedar deck with decorative cedar screen door. Espresso stain on wood siding and ceiling. Ceiling fans and joist mount for television.
Foto di portici a costo elevato con parapetto in metallo
3