Foto di portici a basso costo, a costo elevato
Filtra anche per:
Budget
Ordina per:Popolari oggi
101 - 120 di 10.733 foto
1 di 3
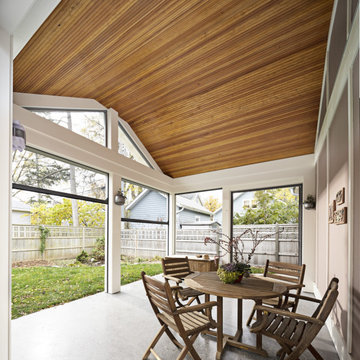
Idee per un portico chic di medie dimensioni e dietro casa con un portico chiuso, lastre di cemento e un tetto a sbalzo
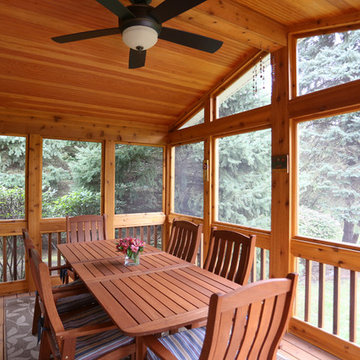
A screen room addition built off of the dining area provides a beautiful space to relax and take in the view or entertain guests.
Idee per un portico stile americano di medie dimensioni e dietro casa con un portico chiuso, pedane e un tetto a sbalzo
Idee per un portico stile americano di medie dimensioni e dietro casa con un portico chiuso, pedane e un tetto a sbalzo
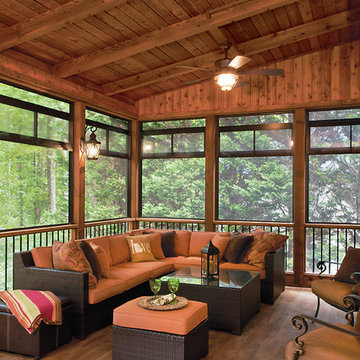
© 2014 Jan Stittleburg for Atlanta Decking & Fence.
Immagine di un grande portico chic dietro casa con un portico chiuso, pedane e un tetto a sbalzo
Immagine di un grande portico chic dietro casa con un portico chiuso, pedane e un tetto a sbalzo
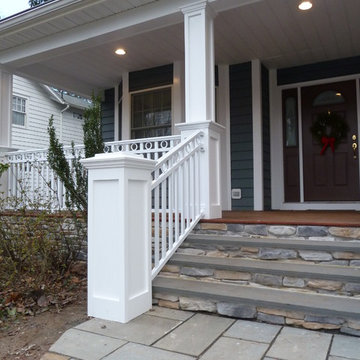
A&E Construction renovated this porch with new railings and posts as well as a bluestone walkway.
Ispirazione per un grande portico chic davanti casa con pavimentazioni in pietra naturale
Ispirazione per un grande portico chic davanti casa con pavimentazioni in pietra naturale
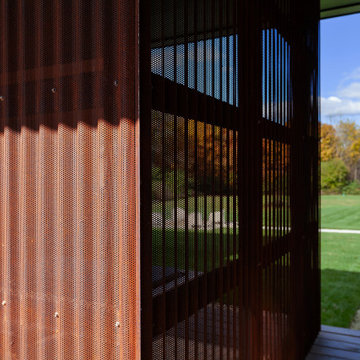
Entry porch screenwall shields hot tub area and back yard + workshop - Architect: HAUS | Architecture For Modern Lifestyles - Builder: WERK | Building Modern - Photo: HAUS
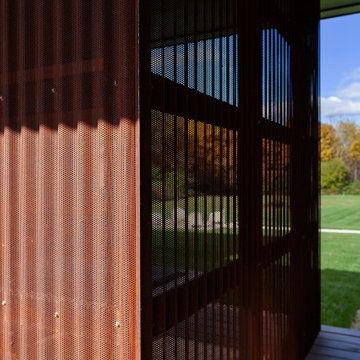
Entry porch screenwall shields hot tub area and back yard + workshop - Architect: HAUS | Architecture For Modern Lifestyles - Builder: WERK | Building Modern - Photo: HAUS
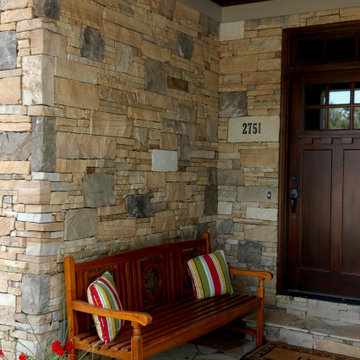
This beautiful drystack front entrance sitting area showcases the Quarry Mill's fieldledge style natural thin stone veneer. Catalina is a natural thin cut veneer stone with a vivid mix of colors. The colors are a mix of browns and tans with an occasional pink hue. Catalina is a blend of the different faces of the stone as it is quarried. The dark brown pieces have some weathering on them from being exposed to the elements. The lighter tans with some natural veining showcase the interior part of the stone or what is called the split-face. Split-face stone comes from splitting the stone with a hydraulic press. Catalina’s broad color range makes it a versatile option when incorporating other architectural elements.
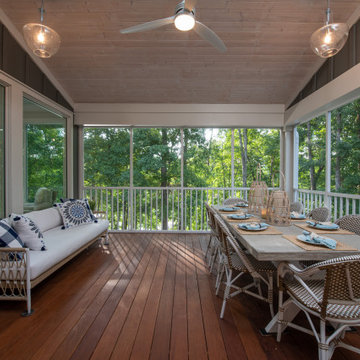
Originally built in 1990 the Heady Lakehouse began as a 2,800SF family retreat and now encompasses over 5,635SF. It is located on a steep yet welcoming lot overlooking a cove on Lake Hartwell that pulls you in through retaining walls wrapped with White Brick into a courtyard laid with concrete pavers in an Ashlar Pattern. This whole home renovation allowed us the opportunity to completely enhance the exterior of the home with all new LP Smartside painted with Amherst Gray with trim to match the Quaker new bone white windows for a subtle contrast. You enter the home under a vaulted tongue and groove white washed ceiling facing an entry door surrounded by White brick.
Once inside you’re encompassed by an abundance of natural light flooding in from across the living area from the 9’ triple door with transom windows above. As you make your way into the living area the ceiling opens up to a coffered ceiling which plays off of the 42” fireplace that is situated perpendicular to the dining area. The open layout provides a view into the kitchen as well as the sunroom with floor to ceiling windows boasting panoramic views of the lake. Looking back you see the elegant touches to the kitchen with Quartzite tops, all brass hardware to match the lighting throughout, and a large 4’x8’ Santorini Blue painted island with turned legs to provide a note of color.
The owner’s suite is situated separate to one side of the home allowing a quiet retreat for the homeowners. Details such as the nickel gap accented bed wall, brass wall mounted bed-side lamps, and a large triple window complete the bedroom. Access to the study through the master bedroom further enhances the idea of a private space for the owners to work. It’s bathroom features clean white vanities with Quartz counter tops, brass hardware and fixtures, an obscure glass enclosed shower with natural light, and a separate toilet room.
The left side of the home received the largest addition which included a new over-sized 3 bay garage with a dog washing shower, a new side entry with stair to the upper and a new laundry room. Over these areas, the stair will lead you to two new guest suites featuring a Jack & Jill Bathroom and their own Lounging and Play Area.
The focal point for entertainment is the lower level which features a bar and seating area. Opposite the bar you walk out on the concrete pavers to a covered outdoor kitchen feature a 48” grill, Large Big Green Egg smoker, 30” Diameter Evo Flat-top Grill, and a sink all surrounded by granite countertops that sit atop a white brick base with stainless steel access doors. The kitchen overlooks a 60” gas fire pit that sits adjacent to a custom gunite eight sided hot tub with travertine coping that looks out to the lake. This elegant and timeless approach to this 5,000SF three level addition and renovation allowed the owner to add multiple sleeping and entertainment areas while rejuvenating a beautiful lake front lot with subtle contrasting colors.
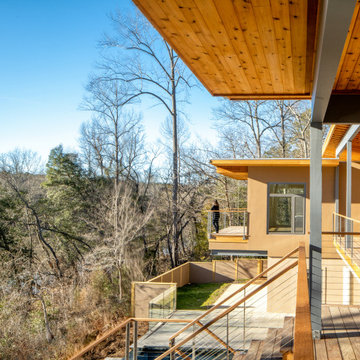
Multiple floating decks and porches reach out toward the river from the house. An immediate indoor outdoor connection is emphasized from every major room.
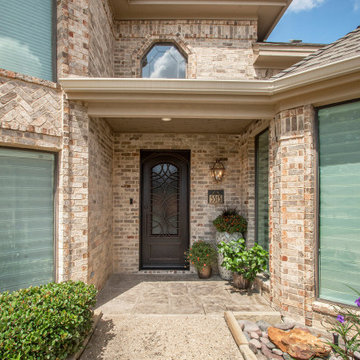
Sardone Construction, Dallas, Texas, 2021 Regional CotY Award Winner Residential Exterior Under $50,000
Ispirazione per un piccolo portico chic davanti casa con un giardino in vaso, cemento stampato e un tetto a sbalzo
Ispirazione per un piccolo portico chic davanti casa con un giardino in vaso, cemento stampato e un tetto a sbalzo
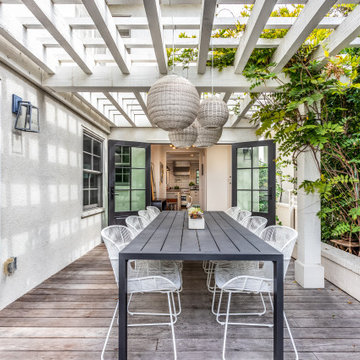
Light-flooded and airy patio adjacent to the kitchen. really carries the urban farmhouse feel outside!
Ispirazione per un portico country di medie dimensioni e dietro casa con pedane e una pergola
Ispirazione per un portico country di medie dimensioni e dietro casa con pedane e una pergola
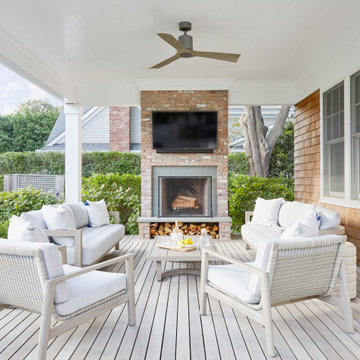
Interior Design, Custom Furniture Design & Art Curation by Chango & Co.
Esempio di un portico stile marino di medie dimensioni e dietro casa con un caminetto, pedane e un tetto a sbalzo
Esempio di un portico stile marino di medie dimensioni e dietro casa con un caminetto, pedane e un tetto a sbalzo
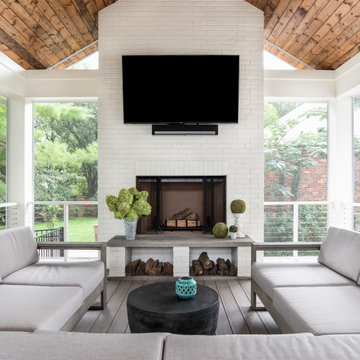
Foto di un grande portico classico dietro casa con un caminetto, pedane e un tetto a sbalzo
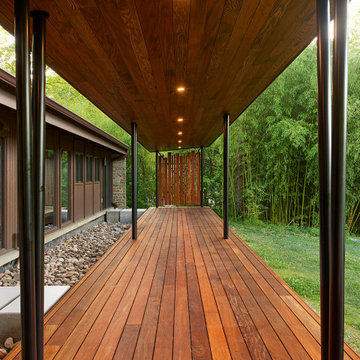
Our clients’ goal was to add an exterior living-space to the rear of their mid-century modern home. They wanted a place to sit, relax, grill, and entertain while enjoying the serenity of the landscape. Using natural materials, we created an elongated porch to provide seamless access and flow to-and-from their indoor and outdoor spaces.
The shape of the angled roof, overhanging the seating area, and the tapered double-round steel columns create the essence of a timeless design that is synonymous with the existing mid-century house. The stone-filled rectangular slot, between the house and the covered porch, allows light to enter the existing interior and gives accessibility to the porch.
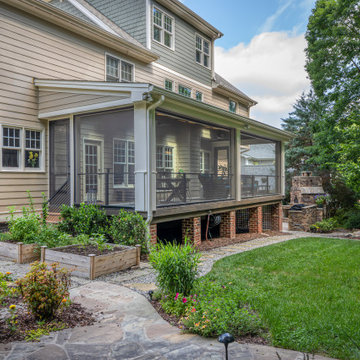
Screened in porch featuring a motorized, retractable vinyl and screen dual system, making the area accessible year round. Hardwood floors were installed for a durable, low maintenance option. Skylights were chosen to compliment the LED recessed lighting. As was a ceiling fan, to help keep the space at a comfortable temperature.
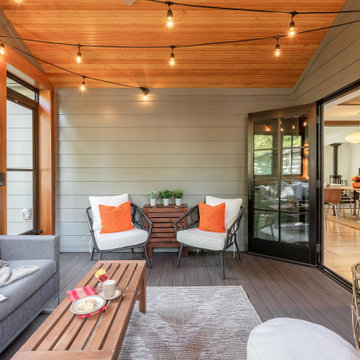
A three season porch was included in the stunning addition to this manufactured home. This home remodel and addition was designed and completed by Meadowlark Design + Build in Ann Arbor, Michigan. Photos by Sean Carter Photography.
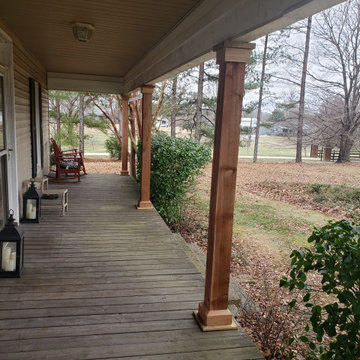
Removed old rotted post and replaced it with new cedar post
Esempio di un portico stile americano di medie dimensioni e davanti casa
Esempio di un portico stile americano di medie dimensioni e davanti casa
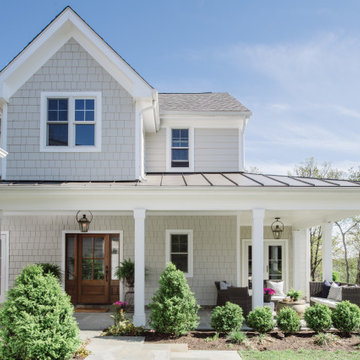
New stone front porch with gas lanterns and new second story addition.
Idee per un portico country davanti casa con pavimentazioni in pietra naturale
Idee per un portico country davanti casa con pavimentazioni in pietra naturale
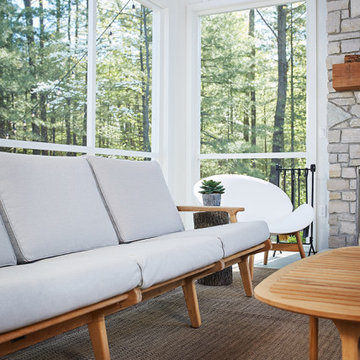
The Holloway blends the recent revival of mid-century aesthetics with the timelessness of a country farmhouse. Each façade features playfully arranged windows tucked under steeply pitched gables. Natural wood lapped siding emphasizes this homes more modern elements, while classic white board & batten covers the core of this house. A rustic stone water table wraps around the base and contours down into the rear view-out terrace.
Inside, a wide hallway connects the foyer to the den and living spaces through smooth case-less openings. Featuring a grey stone fireplace, tall windows, and vaulted wood ceiling, the living room bridges between the kitchen and den. The kitchen picks up some mid-century through the use of flat-faced upper and lower cabinets with chrome pulls. Richly toned wood chairs and table cap off the dining room, which is surrounded by windows on three sides. The grand staircase, to the left, is viewable from the outside through a set of giant casement windows on the upper landing. A spacious master suite is situated off of this upper landing. Featuring separate closets, a tiled bath with tub and shower, this suite has a perfect view out to the rear yard through the bedroom's rear windows. All the way upstairs, and to the right of the staircase, is four separate bedrooms. Downstairs, under the master suite, is a gymnasium. This gymnasium is connected to the outdoors through an overhead door and is perfect for athletic activities or storing a boat during cold months. The lower level also features a living room with a view out windows and a private guest suite.
Architect: Visbeen Architects
Photographer: Ashley Avila Photography
Builder: AVB Inc.
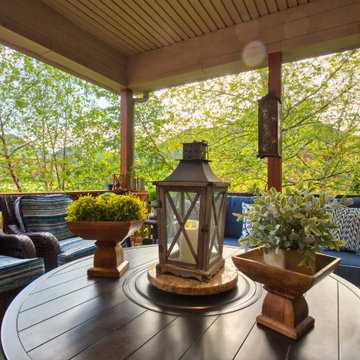
After: A beautiful porch
Idee per un piccolo portico country dietro casa con un tetto a sbalzo
Idee per un piccolo portico country dietro casa con un tetto a sbalzo
Foto di portici a basso costo, a costo elevato
6