550 Foto di porte d'ingresso con pavimento in pietra calcarea
Filtra anche per:
Budget
Ordina per:Popolari oggi
21 - 40 di 550 foto
1 di 3
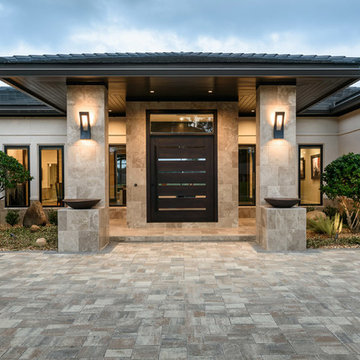
Jeff Westcott Photography.
Interior finishes by Vesta Decor
Foto di una grande porta d'ingresso etnica con pareti beige, pavimento in pietra calcarea, una porta a pivot, una porta in legno scuro e pavimento grigio
Foto di una grande porta d'ingresso etnica con pareti beige, pavimento in pietra calcarea, una porta a pivot, una porta in legno scuro e pavimento grigio
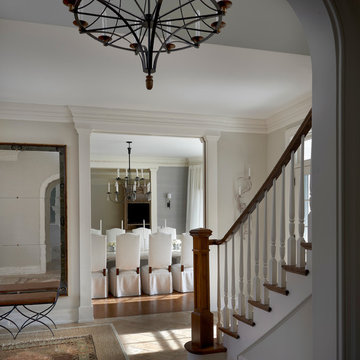
Tony Soluri
Idee per una grande porta d'ingresso chic con pareti bianche, pavimento in pietra calcarea, una porta singola e una porta in legno bruno
Idee per una grande porta d'ingresso chic con pareti bianche, pavimento in pietra calcarea, una porta singola e una porta in legno bruno
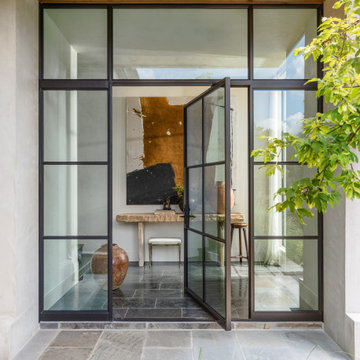
A custom steel-and-glass pivot door by FireRock Building Materials, custom copper lantern by St. James Lighting and Belgian black limestone from François & Co. compose the entry of this home. Presiding over the 18th-century console from Provenance Antiques is a commissioned painting by Bridgeport, Connecticut, artist Meighan Morrison.
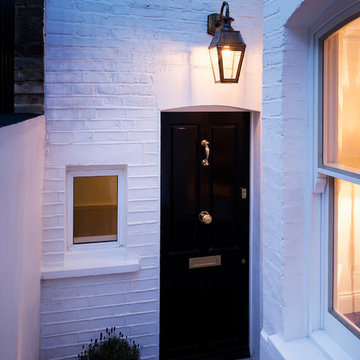
Main entrance.
Front Railing: Removing the 1970’s railing and going back to the original style.
Handrail: Restored to its formal glory.
Paving: Replacing the 1970’s ‘crazy paving’ with 150 year old York stone to match the rest of the street.
Front door: Removal of the non-original door and replacing it with a Victorian-style 4-panel door adorned with door knocker, central knob and letter plate.
Lighting: We fitted a solid brass Victorian lamp (replica) and period-style light bulb to give a Victorian-look as well as match the street lighting.
Windows: UPVc windows are replaced with slimlite double glazing using a special distorted glass to match the original look and charm. This gives the look of single glazing but still functions as double glazing.
Decoration: Overall we tidied up the cables, repainted the front courtyard and renovated the window sills.

Front entry walk and custom entry courtyard gate leads to a courtyard bridge and the main two-story entry foyer beyond. Privacy courtyard walls are located on each side of the entry gate. They are clad with Texas Lueders stone and stucco, and capped with standing seam metal roofs. Custom-made ceramic sconce lights and recessed step lights illuminate the way in the evening. Elsewhere, the exterior integrates an Engawa breezeway around the perimeter of the home, connecting it to the surrounding landscaping and other exterior living areas. The Engawa is shaded, along with the exterior wall’s windows and doors, with a continuous wall mounted awning. The deep Kirizuma styled roof gables are supported by steel end-capped wood beams cantilevered from the inside to beyond the roof’s overhangs. Simple materials were used at the roofs to include tiles at the main roof; metal panels at the walkways, awnings and cabana; and stained and painted wood at the soffits and overhangs. Elsewhere, Texas Lueders stone and stucco were used at the exterior walls, courtyard walls and columns.
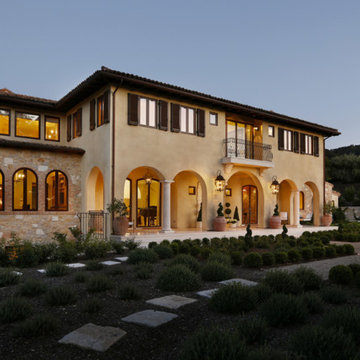
Immagine di una grande porta d'ingresso mediterranea con pareti beige, pavimento in pietra calcarea, una porta singola e una porta in legno bruno
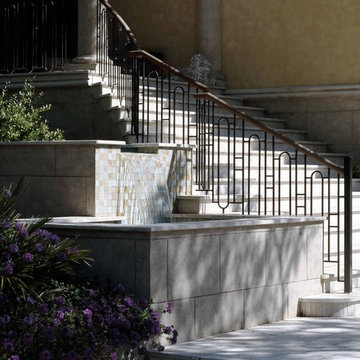
Richard Leo Johnson Photography
Immagine di una grande porta d'ingresso chic con pavimento in pietra calcarea, una porta singola e una porta in legno bruno
Immagine di una grande porta d'ingresso chic con pavimento in pietra calcarea, una porta singola e una porta in legno bruno
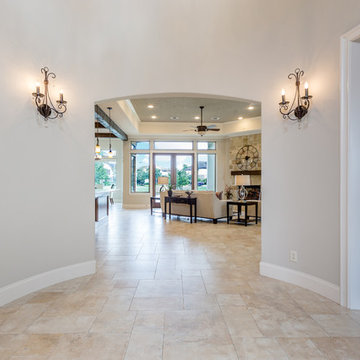
2 Story Dome Vaulted Foyer Ceiling
Purser Architectural Custom Home Design built by Tommy Cashiola Custom Homes
Foto di una grande porta d'ingresso mediterranea con pareti grigie, pavimento in pietra calcarea, una porta singola, una porta in legno bruno e pavimento beige
Foto di una grande porta d'ingresso mediterranea con pareti grigie, pavimento in pietra calcarea, una porta singola, una porta in legno bruno e pavimento beige
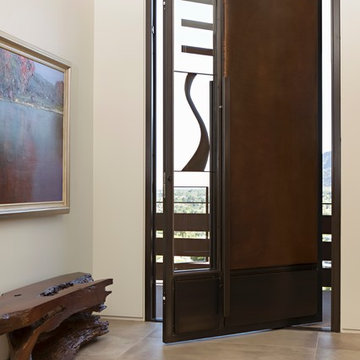
Anita Lang - IMI Design - Scottsdale, AZ
Foto di una grande porta d'ingresso moderna con pareti beige, pavimento in pietra calcarea, una porta a pivot, una porta in legno scuro e pavimento beige
Foto di una grande porta d'ingresso moderna con pareti beige, pavimento in pietra calcarea, una porta a pivot, una porta in legno scuro e pavimento beige

Photo by Durston Saylor
Immagine di una porta d'ingresso mediterranea con pareti gialle, pavimento in pietra calcarea e una porta in legno scuro
Immagine di una porta d'ingresso mediterranea con pareti gialle, pavimento in pietra calcarea e una porta in legno scuro
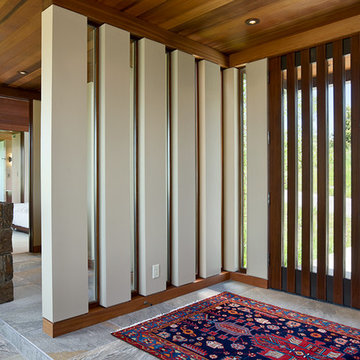
Nestled into a sloping site, Aman 10 uses the hill’s natural grade to its advantage to capture views, create a daylight basement and control water runoff. A series of sod roofs cascade down the hill, blending the residence into the hillside. Slatted doors and walls create transparency, contrasted by a solid material palette of sandstone, redwood and bronze. Shed roofs define primary interior space joined by flat sod roofs capping transitional spaces.
Photo Credit: Roger Wade
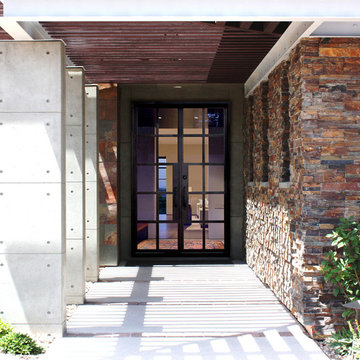
Lux Line
Immagine di una grande porta d'ingresso design con pareti marroni, pavimento in pietra calcarea, una porta a due ante e una porta in vetro
Immagine di una grande porta d'ingresso design con pareti marroni, pavimento in pietra calcarea, una porta a due ante e una porta in vetro

Misha Bruk
Ispirazione per una grande porta d'ingresso design con pareti multicolore, pavimento in pietra calcarea, una porta a pivot, una porta in vetro e pavimento beige
Ispirazione per una grande porta d'ingresso design con pareti multicolore, pavimento in pietra calcarea, una porta a pivot, una porta in vetro e pavimento beige
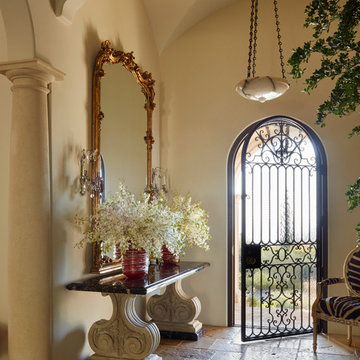
Front Entry - Roger Davies
Immagine di una porta d'ingresso mediterranea con pareti beige, pavimento in pietra calcarea, una porta singola e pavimento beige
Immagine di una porta d'ingresso mediterranea con pareti beige, pavimento in pietra calcarea, una porta singola e pavimento beige
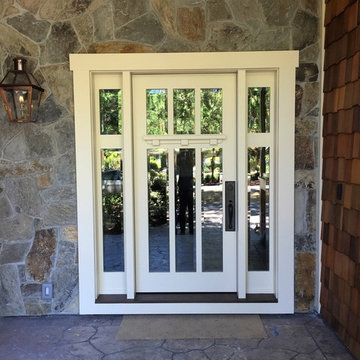
Antigua Doors
Foto di una porta d'ingresso stile americano di medie dimensioni con pareti grigie, pavimento in pietra calcarea, una porta singola e una porta bianca
Foto di una porta d'ingresso stile americano di medie dimensioni con pareti grigie, pavimento in pietra calcarea, una porta singola e una porta bianca
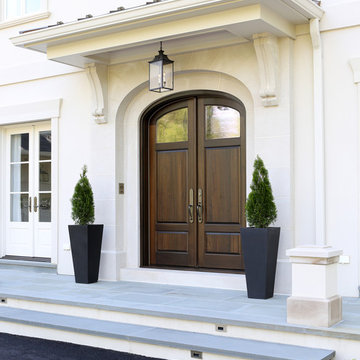
The front door features a limestone surround with a wrought iron hanging lantern. The custom curved top paneled mahogany door has antique glass. Standing seam copper roof and bluestone terrace complete the entry. Tom Grimes Photography
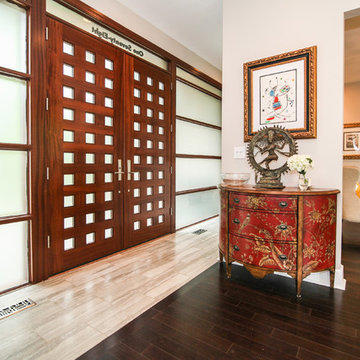
Ispirazione per una porta d'ingresso minimalista di medie dimensioni con pareti beige, pavimento in pietra calcarea, una porta a due ante e una porta in legno bruno
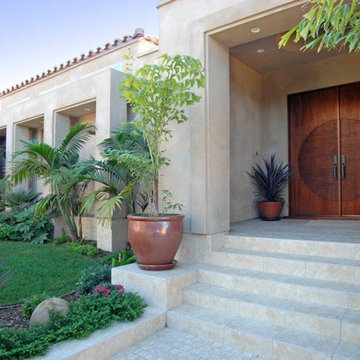
Spectacular contemporary estate home in the prestigious country club neighborhood. A true treasure! 4Bed plus/5Bath plus,3 car garage, brazilian cherry wood flooring, chef's kitchen featuring top-of-the line stainless appliances, a large island with granite countertops. The kitchen open to dining and family room to an amazing ocean view!! Property sold as is condition.

Entry with pivot glass door
Immagine di una grande porta d'ingresso design con pareti grigie, pavimento in pietra calcarea, una porta a pivot, una porta in vetro e pavimento grigio
Immagine di una grande porta d'ingresso design con pareti grigie, pavimento in pietra calcarea, una porta a pivot, una porta in vetro e pavimento grigio

Ultra modern front door in gray metallic finish with large sidelight frosted glass. Equipped with biometric fingerprint access, up to 99 combinations, square shape long door pull.
Custom designed by BellaPorta and built to the size in Austria
550 Foto di porte d'ingresso con pavimento in pietra calcarea
2