550 Foto di porte d'ingresso con pavimento in pietra calcarea
Filtra anche per:
Budget
Ordina per:Popolari oggi
141 - 160 di 550 foto
1 di 3
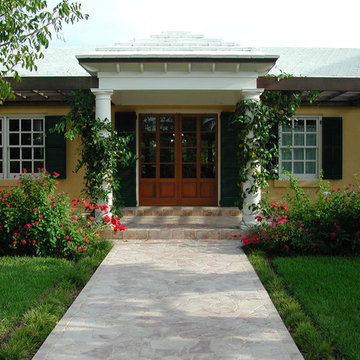
The Bermuda-style entry is supported by cast stone columns and covered by hip roof of concrete roof tiles. A mahogany-framed pergola, also supported by cast stone columns, flanks each side of the entry. Materials include custom-made wood french doors, 6 over 6 double hung windows with custom-made operable wood louvered shutters, and travertine pavers.
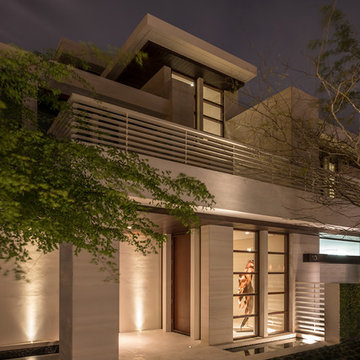
Limestone pedestrian walkways/circulation spaces and water features begin on the perimeter of the property and are brought inside the home cutting through panes of mahogany framed windows and sliding doors bring the outside in. Larger-than-life organic wood sculpture against the window brings in the natural elements and quietly whispers against vein cut limestone sheer wall.
Photography: Craig Denis
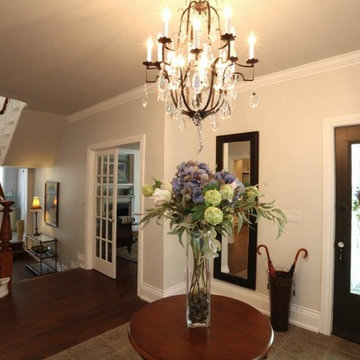
Esempio di una porta d'ingresso classica di medie dimensioni con pareti bianche, pavimento in pietra calcarea, una porta singola, una porta in vetro e pavimento beige
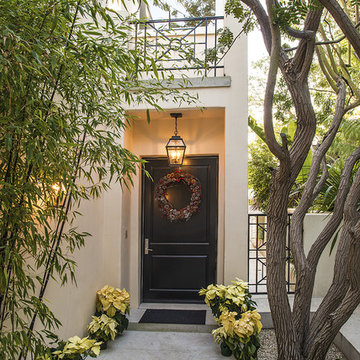
Kent Wilson Photography
Ispirazione per una porta d'ingresso design di medie dimensioni con pareti beige, pavimento in pietra calcarea e una porta nera
Ispirazione per una porta d'ingresso design di medie dimensioni con pareti beige, pavimento in pietra calcarea e una porta nera
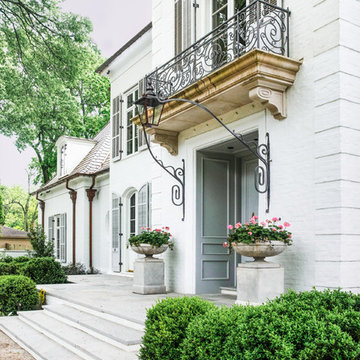
Custom french doors welcome guests to this European influenced eclectic home with balcony and iron railings. The double chimneys, arch-topped dormer, oval window, and flared eaves are a nod to the French influence. A raised arched pediment with detailed relief formalizes the access to the home. Bleached Mahogany shutters embellish the windows.
Planters-Elegant Earth
Iron work-John Argroves, Memphis
Steps: Blue ice sandstone
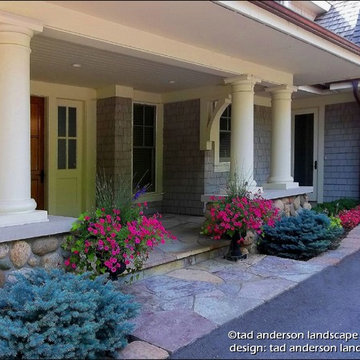
Entry porch of Wisconsin Chilton flagging is extended into the driveway, with a matching carpet of stone. Simple plantings are kept low to enhance the elegant stone detailing. Credit: Tad Anderson. All rights exclusively reserved.

The formal entry with simple improvements, new front door and sidelite, lighting, cedar siding and wood columns wrapped in metal.
Ispirazione per una grande porta d'ingresso minimalista con pavimento in pietra calcarea, una porta singola, una porta in legno bruno, pavimento bianco, soffitto in legno e pareti in legno
Ispirazione per una grande porta d'ingresso minimalista con pavimento in pietra calcarea, una porta singola, una porta in legno bruno, pavimento bianco, soffitto in legno e pareti in legno
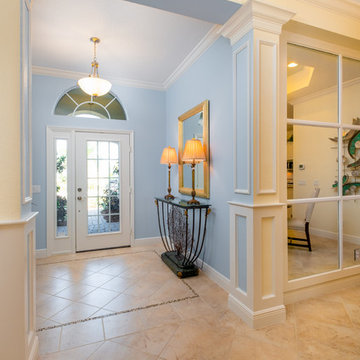
Immagine di una piccola porta d'ingresso chic con pareti blu, pavimento in pietra calcarea, una porta singola, una porta in vetro e pavimento beige
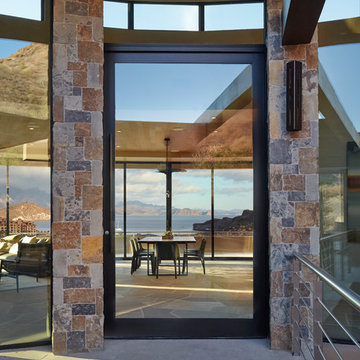
Robin Stancliff
Esempio di una grande porta d'ingresso american style con pareti beige, pavimento in pietra calcarea, una porta a pivot, una porta in vetro e pavimento grigio
Esempio di una grande porta d'ingresso american style con pareti beige, pavimento in pietra calcarea, una porta a pivot, una porta in vetro e pavimento grigio
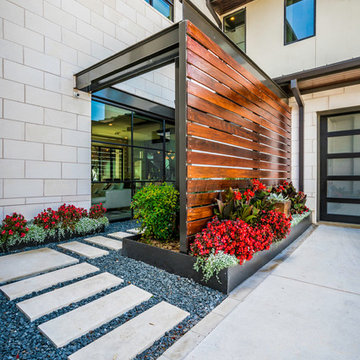
Mark Adams
Esempio di una grande porta d'ingresso minimal con pareti beige, pavimento in pietra calcarea, una porta singola, una porta in metallo e pavimento beige
Esempio di una grande porta d'ingresso minimal con pareti beige, pavimento in pietra calcarea, una porta singola, una porta in metallo e pavimento beige
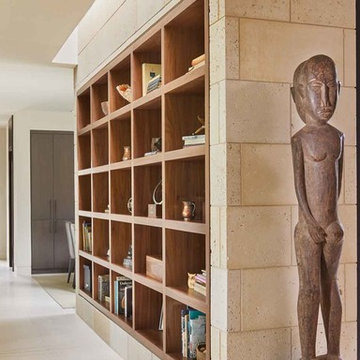
Photo Credit: Benjamin Benschneider
Ispirazione per un'ampia porta d'ingresso moderna con pareti beige, pavimento in pietra calcarea, una porta a pivot, una porta in legno scuro e pavimento beige
Ispirazione per un'ampia porta d'ingresso moderna con pareti beige, pavimento in pietra calcarea, una porta a pivot, una porta in legno scuro e pavimento beige
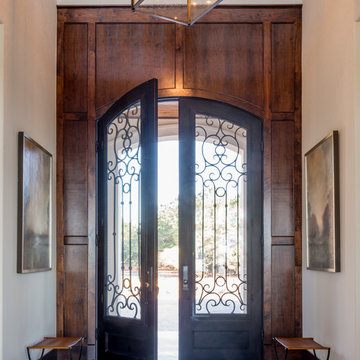
J Savage Gibson Photography
Idee per una grande porta d'ingresso mediterranea con pareti bianche, pavimento in pietra calcarea, una porta a due ante e una porta in legno scuro
Idee per una grande porta d'ingresso mediterranea con pareti bianche, pavimento in pietra calcarea, una porta a due ante e una porta in legno scuro
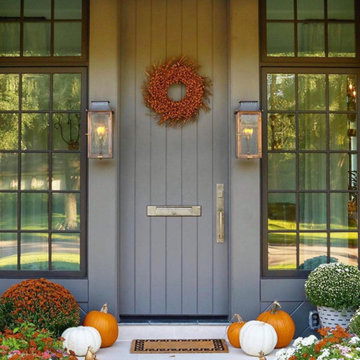
The Williamsburg fixture was originally produced from a colonial design. We often use this fixture in both primary and secondary areas. The Williamsburg naturally complements the French Quarter lantern and is often paired with this fixture. The bracket mount Williamsburg is available in natural gas, liquid propane, and electric. *10" & 12" are not available in gas.
Standard Lantern Sizes
Height Width Depth
10.0" 7.25" 6.0"
12.0" 8.75" 7.5"
14.0" 10.25" 9.0"
15.0" 7.25" 6.0"
16.0" 10.25" 9.0"
18.0" 8.75" 7.5"
22.0" 10.25" 9.0"
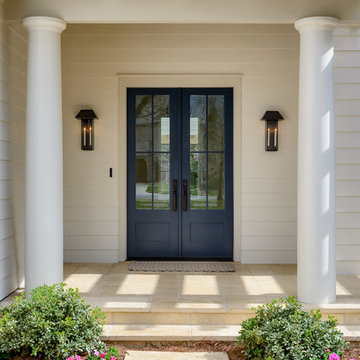
Immagine di una porta d'ingresso classica di medie dimensioni con pareti bianche, una porta a due ante, una porta blu e pavimento in pietra calcarea
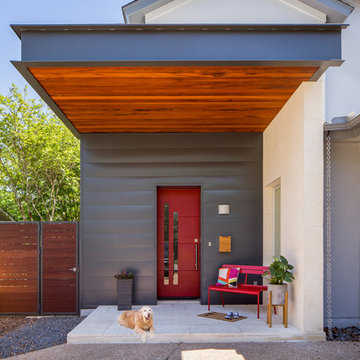
limestone masonry • metal siding • tiger wood soffit
photography by Tre Dunham
Idee per una porta d'ingresso design di medie dimensioni con pareti grigie, pavimento in pietra calcarea e una porta singola
Idee per una porta d'ingresso design di medie dimensioni con pareti grigie, pavimento in pietra calcarea e una porta singola
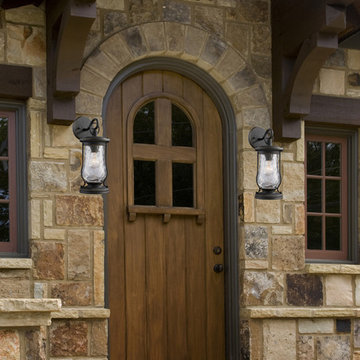
Lanterns have been widely used for portable lighting for hundreds of years until the time electricity reached rural farming areas. Its simple design and function made it one of the most practical and widely used devices in history. This series carries on this historic design style with clear water glass and period, authentic matte black finish. May also be used indoors.
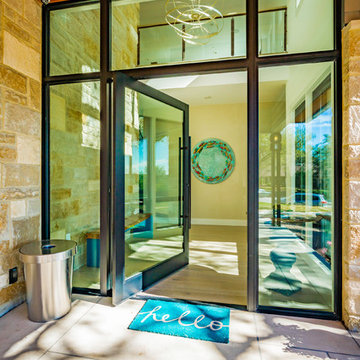
Our inspiration for this home was an updated and refined approach to Frank Lloyd Wright’s “Prairie-style”; one that responds well to the harsh Central Texas heat. By DESIGN we achieved soft balanced and glare-free daylighting, comfortable temperatures via passive solar control measures, energy efficiency without reliance on maintenance-intensive Green “gizmos” and lower exterior maintenance.
The client’s desire for a healthy, comfortable and fun home to raise a young family and to accommodate extended visitor stays, while being environmentally responsible through “high performance” building attributes, was met. Harmonious response to the site’s micro-climate, excellent Indoor Air Quality, enhanced natural ventilation strategies, and an elegant bug-free semi-outdoor “living room” that connects one to the outdoors are a few examples of the architect’s approach to Green by Design that results in a home that exceeds the expectations of its owners.
Photo by Mark Adams Media
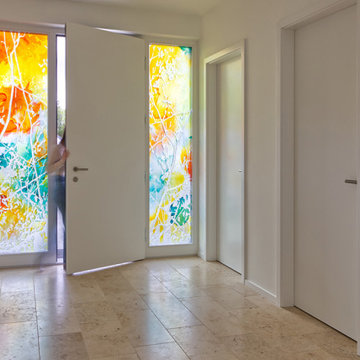
Frühling lässt sein blaues Band
Wieder flattern durch die Lüfte;
Süße, wohl bekannte Düfte
Streifen ahnungsvoll das Land.
- Er ist`s, Eduard Mörike
In enger Zusammenarbeit durfte ich den Eingangsbereich der Baufamilie mit gestaltetem Glas verschönern.
Das Glas besteht aus einem 3-fach Isolierglas mit handbemalten Echt-Antikgläsern und thermisch verformten Floatglas. Je nach Tageszeit erstrahlt der Flur in einem neuen Licht.
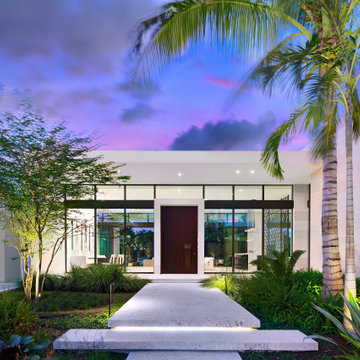
The owners wanted a one-story home which lent itself to a pod concept heavily immersed in landscaping and water features.
Esempio di un'ampia porta d'ingresso moderna con pareti multicolore, pavimento in pietra calcarea, una porta a pivot, una porta in legno scuro e pavimento beige
Esempio di un'ampia porta d'ingresso moderna con pareti multicolore, pavimento in pietra calcarea, una porta a pivot, una porta in legno scuro e pavimento beige
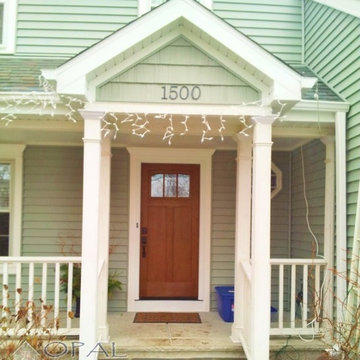
White picket fence front porch with Alside vinyl siding and new fiberglass front door in Naperville, IL.
Idee per una porta d'ingresso tradizionale di medie dimensioni con pareti blu, pavimento in pietra calcarea, una porta singola e una porta in legno bruno
Idee per una porta d'ingresso tradizionale di medie dimensioni con pareti blu, pavimento in pietra calcarea, una porta singola e una porta in legno bruno
550 Foto di porte d'ingresso con pavimento in pietra calcarea
8