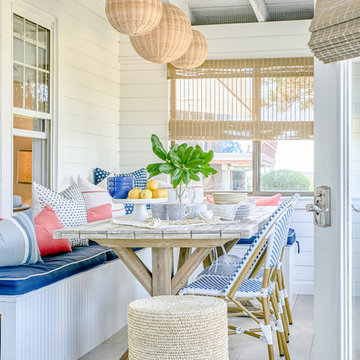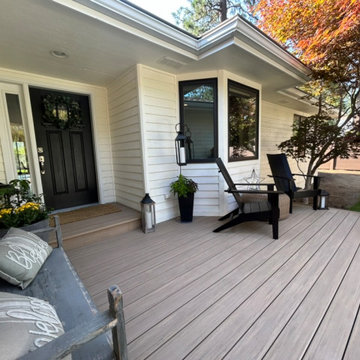Foto di piccoli portici a costo elevato
Filtra anche per:
Budget
Ordina per:Popolari oggi
21 - 40 di 503 foto
1 di 3
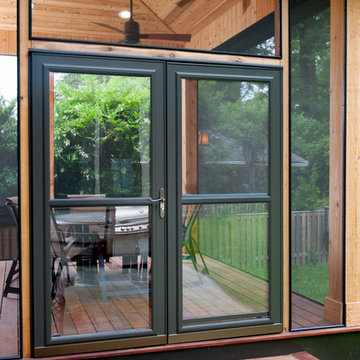
Double entry doors to the screened porch. They are capable of opening at the same time to accommodate heavy and frequent traffic. Their glass windows pull down to reveal screens.
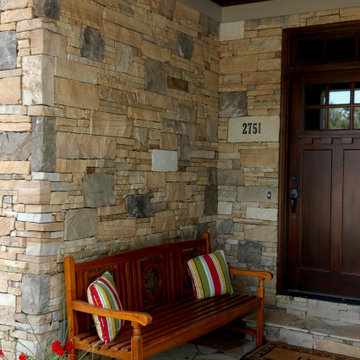
This beautiful drystack front entrance sitting area showcases the Quarry Mill's fieldledge style natural thin stone veneer. Catalina is a natural thin cut veneer stone with a vivid mix of colors. The colors are a mix of browns and tans with an occasional pink hue. Catalina is a blend of the different faces of the stone as it is quarried. The dark brown pieces have some weathering on them from being exposed to the elements. The lighter tans with some natural veining showcase the interior part of the stone or what is called the split-face. Split-face stone comes from splitting the stone with a hydraulic press. Catalina’s broad color range makes it a versatile option when incorporating other architectural elements.
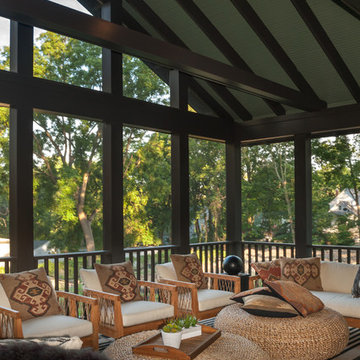
The screened porch is an inviting, casual space.
Contractor: Maven Development
Photo: Emily Rose Imagery
Esempio di un piccolo portico stile americano dietro casa con un portico chiuso e un tetto a sbalzo
Esempio di un piccolo portico stile americano dietro casa con un portico chiuso e un tetto a sbalzo
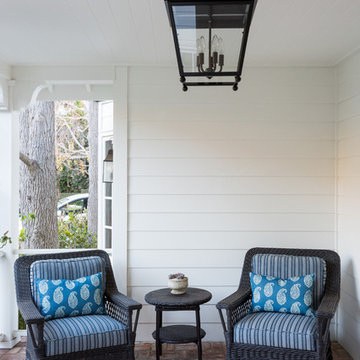
Amy Bartlam
Foto di un piccolo portico chic davanti casa con pavimentazioni in mattoni, un tetto a sbalzo e con illuminazione
Foto di un piccolo portico chic davanti casa con pavimentazioni in mattoni, un tetto a sbalzo e con illuminazione
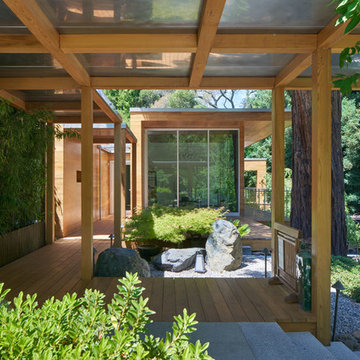
Bruce Damonte
Foto di un piccolo portico minimalista davanti casa con pedane e una pergola
Foto di un piccolo portico minimalista davanti casa con pedane e una pergola
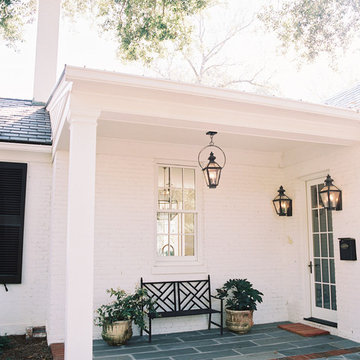
Landon Jacob Photography
www.landonjacob.com
Foto di un piccolo portico minimal con con illuminazione
Foto di un piccolo portico minimal con con illuminazione
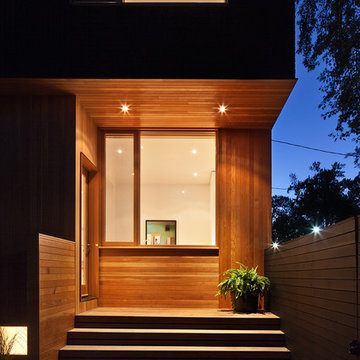
Steven Evans Photography
Immagine di un piccolo portico minimalista davanti casa con un tetto a sbalzo
Immagine di un piccolo portico minimalista davanti casa con un tetto a sbalzo
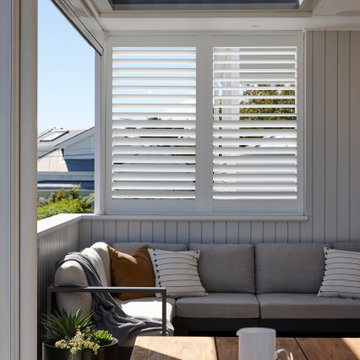
Foto di un piccolo portico design nel cortile laterale con un portico chiuso, pedane, un tetto a sbalzo e parapetto in legno
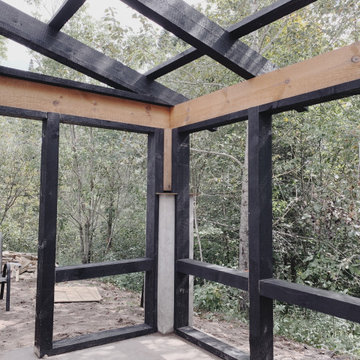
Another pic of the inside of the screen porch during construction. I like it. If you are wondering why I like all the shots, its because I threw all of the crummy shots out. You don't even want to know how many shots I took on this entire job. I set the record for our jobs so far.
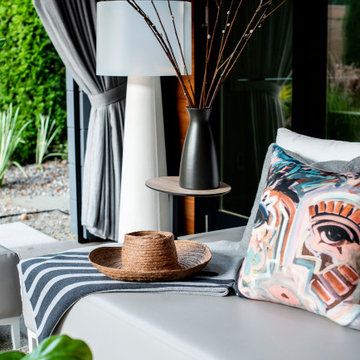
Marine grade leather outdoor sofas with interchangeable, attached side tables make for a very flexible outdoor environment. The additional LED outdoor floor lamps encourage use anytime of the day or night!
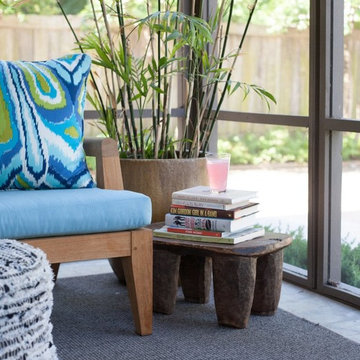
Located in the historic Central Gardens neighborhood in Memphis, the project sought to revive the outdoor space of a 1920’s traditional home with a new pool, screened porch and garden design. After renovating the 1920’s kitchen, the client sought to improve their outdoor space. The first step was replacing the existing kidney pool with a smaller pool more suited to the charm of the site. With careful insertion of key elements the design creates spaces which accommodate, swimming, lounging, entertaining, gardening, cooking and more. “Strong, organized geometry makes all of this work and creates a simple and relaxing environment,” Designer Jeff Edwards explains. “Our detailing takes on updated freshness, so there is a distinction between new and old, but both reside harmoniously.”
The screened porch actually has some modern detailing that compliments the previous kitchen renovation, but the proportions in materiality are very complimentary to the original architecture from the 1920s. The screened porch opens out onto a small outdoor terrace that then flows down into the backyard and overlooks a small pool.
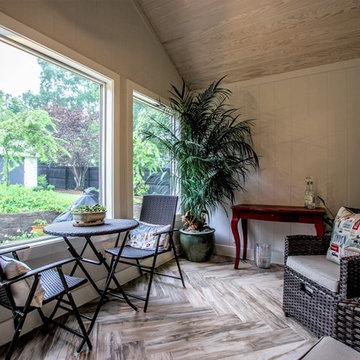
Screened porch
Hannon Photography
Ispirazione per un piccolo portico classico dietro casa con un portico chiuso, pavimentazioni in pietra naturale e un tetto a sbalzo
Ispirazione per un piccolo portico classico dietro casa con un portico chiuso, pavimentazioni in pietra naturale e un tetto a sbalzo
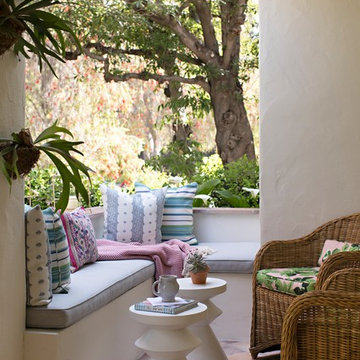
Karyn Millet
Foto di un piccolo portico mediterraneo davanti casa con piastrelle e un tetto a sbalzo
Foto di un piccolo portico mediterraneo davanti casa con piastrelle e un tetto a sbalzo
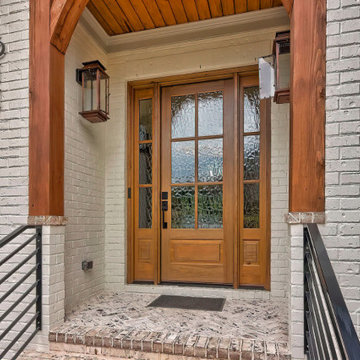
Exposed cedar beams bring the drama. This front porch steps and brick are limewashed and the porch is adorned with copper gas lanterns and a dramatic solid wood entry door with textured glass panes and side lights.
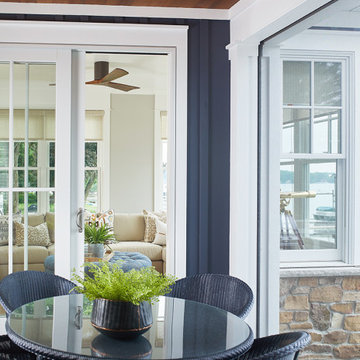
This cozy lake cottage skillfully incorporates a number of features that would normally be restricted to a larger home design. A glance of the exterior reveals a simple story and a half gable running the length of the home, enveloping the majority of the interior spaces. To the rear, a pair of gables with copper roofing flanks a covered dining area that connects to a screened porch. Inside, a linear foyer reveals a generous staircase with cascading landing. Further back, a centrally placed kitchen is connected to all of the other main level entertaining spaces through expansive cased openings. A private study serves as the perfect buffer between the homes master suite and living room. Despite its small footprint, the master suite manages to incorporate several closets, built-ins, and adjacent master bath complete with a soaker tub flanked by separate enclosures for shower and water closet. Upstairs, a generous double vanity bathroom is shared by a bunkroom, exercise space, and private bedroom. The bunkroom is configured to provide sleeping accommodations for up to 4 people. The rear facing exercise has great views of the rear yard through a set of windows that overlook the copper roof of the screened porch below.
Builder: DeVries & Onderlinde Builders
Interior Designer: Vision Interiors by Visbeen
Photographer: Ashley Avila Photography
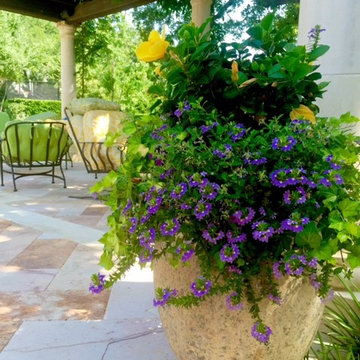
Antique Stone Flowerpot, Circa 16th Century
Foto di un piccolo portico mediterraneo dietro casa con pavimentazioni in pietra naturale, un parasole e un giardino in vaso
Foto di un piccolo portico mediterraneo dietro casa con pavimentazioni in pietra naturale, un parasole e un giardino in vaso
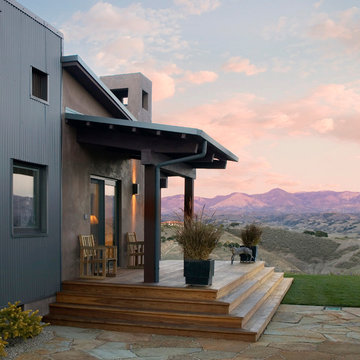
Architect: Ferguson-Ettinger
General Contractor: Allen Construction
Photographer: Jim Bartsch Photography
Idee per un piccolo portico design davanti casa con pedane
Idee per un piccolo portico design davanti casa con pedane
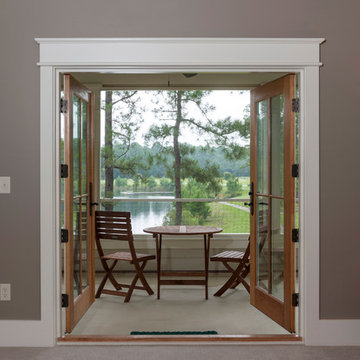
The upstairs screened porch is a bonus for the master bedroom. Porches are much desired Southern homes. With the view, this space will be used often, for reading, drinking coffee and just relaxing.
Foto di piccoli portici a costo elevato
2
