Foto di piccoli portici a costo elevato
Filtra anche per:
Budget
Ordina per:Popolari oggi
161 - 180 di 503 foto
1 di 3
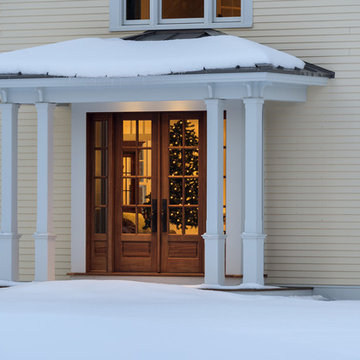
photography by Rob Karosis
Immagine di un piccolo portico classico davanti casa con pedane e un tetto a sbalzo
Immagine di un piccolo portico classico davanti casa con pedane e un tetto a sbalzo
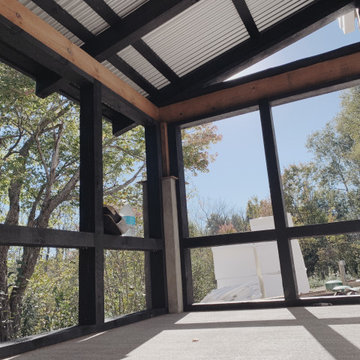
Even though I had to really get down on the ground for this pic, I really like how it turned out. The angle is pretty cool and you can see more of the porch than some of the other pics. The cross or t shape is pretty prominent in a lot of our design. Like all the windows especially. So I like that we use it here on the porch also. Keeps a cohesive look.
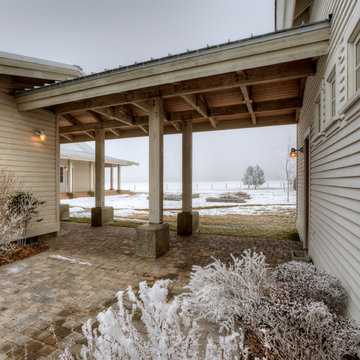
Breezeway between the garage and house. Photography by Lucas Henning.
Esempio di un piccolo portico country dietro casa con un tetto a sbalzo e pavimentazioni in cemento
Esempio di un piccolo portico country dietro casa con un tetto a sbalzo e pavimentazioni in cemento
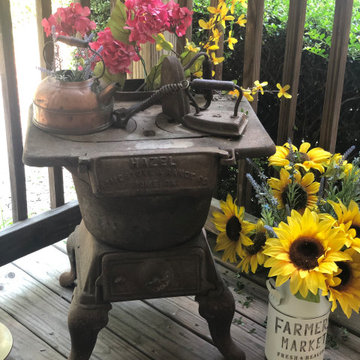
Homeowners wanted to transform the porch with some rustic charm. Needless to say, they were pleased with my curated decor.
Ispirazione per un piccolo portico rustico davanti casa
Ispirazione per un piccolo portico rustico davanti casa
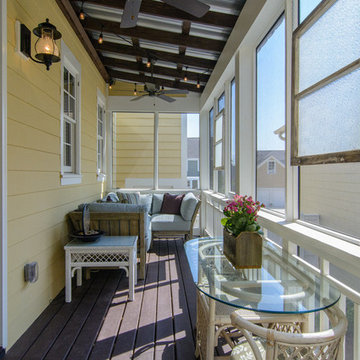
Immagine di un piccolo portico stile rurale nel cortile laterale con un portico chiuso, pedane e un tetto a sbalzo
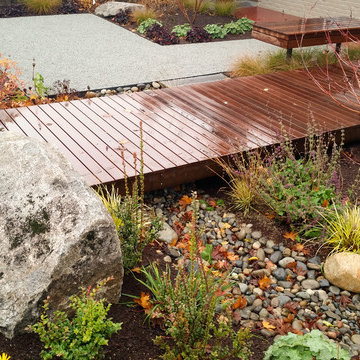
Banyon Tree Design Studio
Foto di un piccolo portico contemporaneo davanti casa con pedane
Foto di un piccolo portico contemporaneo davanti casa con pedane
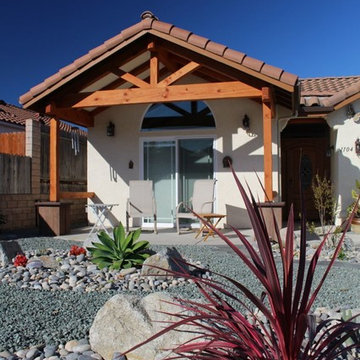
View of sitting porch
phtoto: Peter Danciart
Foto di un piccolo portico mediterraneo davanti casa con lastre di cemento e un tetto a sbalzo
Foto di un piccolo portico mediterraneo davanti casa con lastre di cemento e un tetto a sbalzo
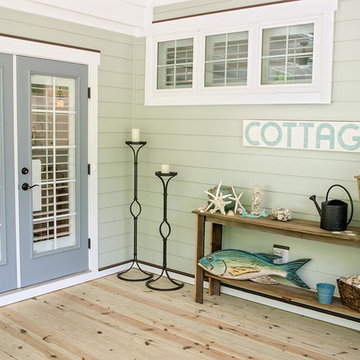
Mark Ballard
Idee per un piccolo portico american style nel cortile laterale con un portico chiuso e un tetto a sbalzo
Idee per un piccolo portico american style nel cortile laterale con un portico chiuso e un tetto a sbalzo
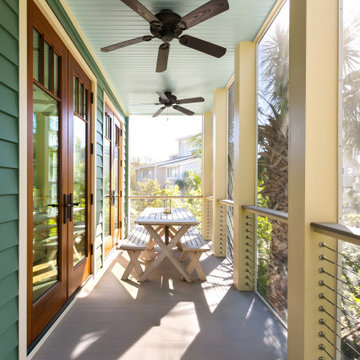
The screen porch was updated with low maintenance finishes and new french doors between the porch and main house.
Esempio di un piccolo portico costiero nel cortile laterale con un portico chiuso e parapetto in cavi
Esempio di un piccolo portico costiero nel cortile laterale con un portico chiuso e parapetto in cavi
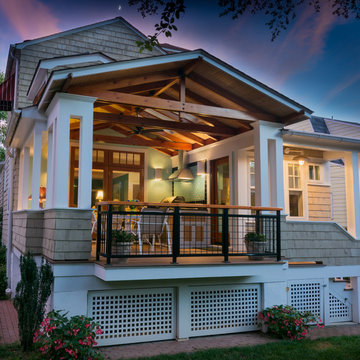
Porch Addition: Baltimore MD
Photo Credit: Mark Schwenk
Idee per un piccolo portico contemporaneo dietro casa con pavimentazioni in cemento e un tetto a sbalzo
Idee per un piccolo portico contemporaneo dietro casa con pavimentazioni in cemento e un tetto a sbalzo
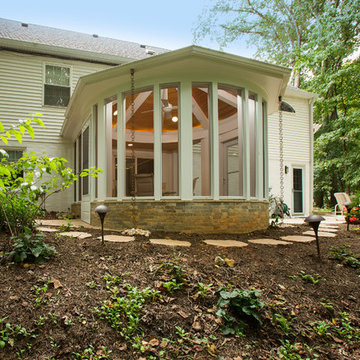
Foto di un piccolo portico classico dietro casa con un portico chiuso, pavimentazioni in pietra naturale e un tetto a sbalzo
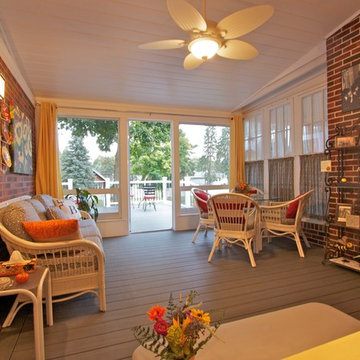
Idee per un piccolo portico classico dietro casa con un portico chiuso e un tetto a sbalzo
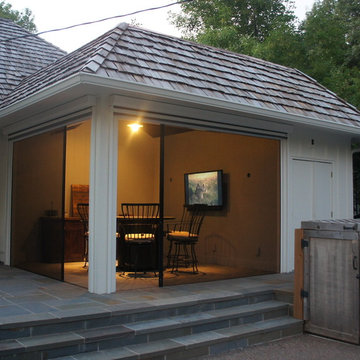
The Phantom screens feature both vertical and horizontal screens. This picture illustrates how the horizontal screens can be left open to allow easier entry or exit from the porch.
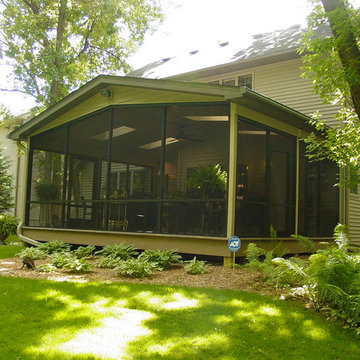
Beautiful finished porch with 4 skylights and cedar interior
Foto di un piccolo portico american style dietro casa con un portico chiuso, pedane e un tetto a sbalzo
Foto di un piccolo portico american style dietro casa con un portico chiuso, pedane e un tetto a sbalzo
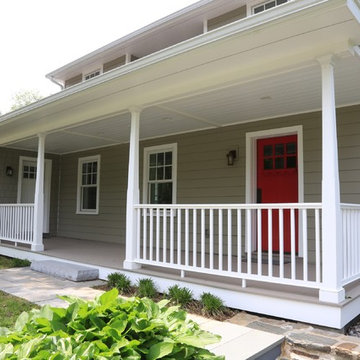
Renovated house with super low maintenance materials...Hardi-plank siding, standing metal porch roof, Versatex PVC trim, AZEK porch railing and decking, Marvin Integra windows, Therma TRU doors
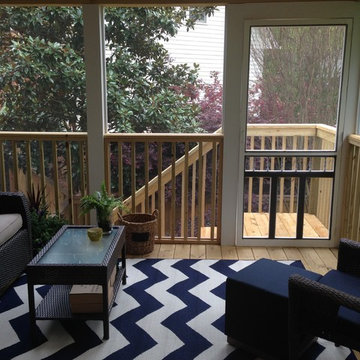
Blue and White Screened Porch
Foto di un piccolo portico classico dietro casa con un portico chiuso, pedane e un tetto a sbalzo
Foto di un piccolo portico classico dietro casa con un portico chiuso, pedane e un tetto a sbalzo
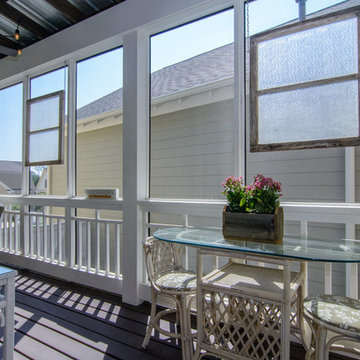
Foto di un piccolo portico rustico nel cortile laterale con un portico chiuso, pedane e un tetto a sbalzo
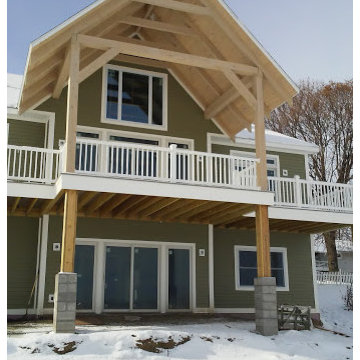
Lakeside Elevation photo of nearly completed lake cottage. Timber porch roof detail and full front deck/ porch area. Walk out basement level helps increase floor area on small footprint plan.
D.R. Long
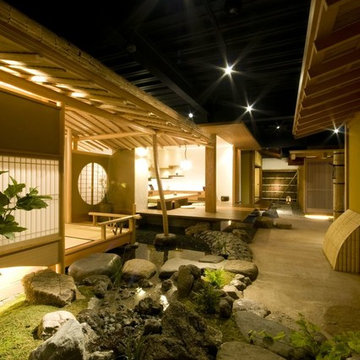
Immagine di un piccolo portico chic nel cortile laterale con fontane e pavimentazioni in pietra naturale
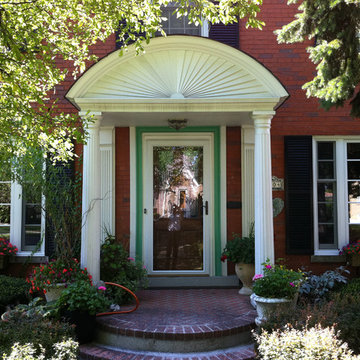
The design challenge was to create a covered portico to protect their guests and the front door from the elements as well as to create a visually pleasing and important feature on the front of the home. Classical elements were chosen with Doric columns and pilaster's with a radial segmented pediment. These photos were taken 15 years after the completion of the work! Photographer: Craig Cernek
Foto di piccoli portici a costo elevato
9