664 Foto di piccoli ingressi e corridoi rustici
Filtra anche per:
Budget
Ordina per:Popolari oggi
121 - 140 di 664 foto
1 di 3
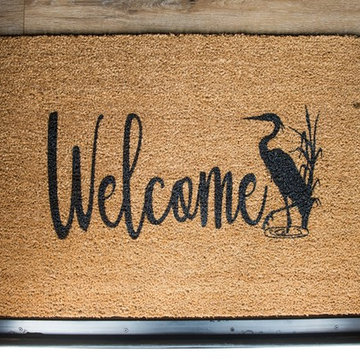
Gorgeous custom rental cabins built for the Sandpiper Resort in Harrison Mills, BC. Some key features include timber frame, quality Woodtone siding, and interior design finishes to create a luxury cabin experience.
Photo by Brooklyn D Photography
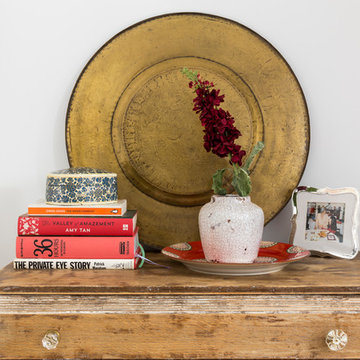
Idee per un piccolo ingresso o corridoio rustico con pavimento con piastrelle in ceramica e pareti bianche
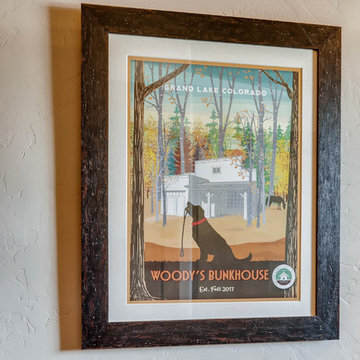
Rent this cabin in Grand Lake Colorado at www.GrandLakeCabinRentals.com
Idee per un piccolo ingresso con anticamera stile rurale con pareti marroni, pavimento in ardesia, una porta singola, una porta marrone e pavimento grigio
Idee per un piccolo ingresso con anticamera stile rurale con pareti marroni, pavimento in ardesia, una porta singola, una porta marrone e pavimento grigio
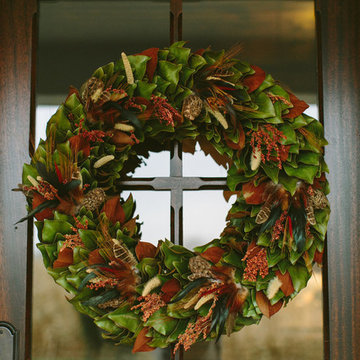
Ispirazione per una piccola porta d'ingresso stile rurale con pareti marroni, una porta singola e una porta in legno scuro
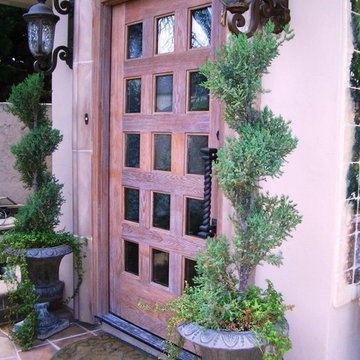
This is the front door to the house, off the front patio. It is of heavy wood construction, with glass panels to provide light to the interior entry hallway. The door is framed by wide stone molding.
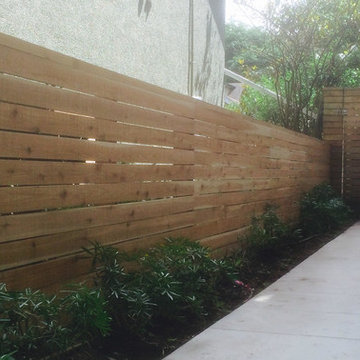
This quaint 1x4 design was installed along the side of a trendy house in the Vancouver suburbs. Perfect to let the light in, perfect for privacy.
Ispirazione per una piccola porta d'ingresso stile rurale con una porta singola e una porta rossa
Ispirazione per una piccola porta d'ingresso stile rurale con una porta singola e una porta rossa
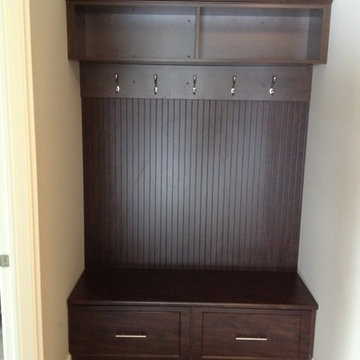
Ispirazione per un piccolo ingresso con anticamera rustico con pareti bianche e pavimento in gres porcellanato
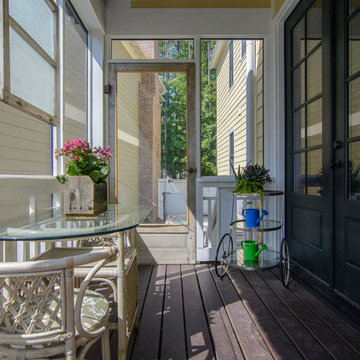
Esempio di una piccola porta d'ingresso rustica con pareti gialle, parquet scuro, una porta a due ante e una porta nera
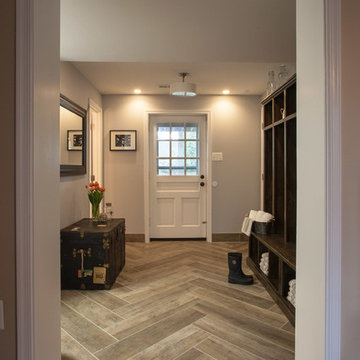
John Tsantes
Idee per un piccolo ingresso con anticamera rustico con pareti grigie, pavimento in gres porcellanato, una porta a pivot, una porta bianca e pavimento grigio
Idee per un piccolo ingresso con anticamera rustico con pareti grigie, pavimento in gres porcellanato, una porta a pivot, una porta bianca e pavimento grigio
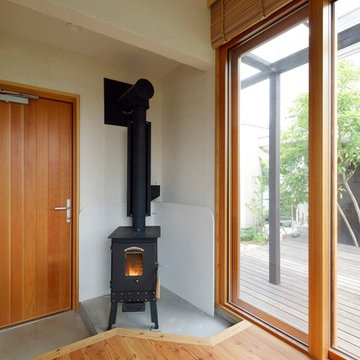
写真:大槻茂
Ispirazione per un piccolo corridoio stile rurale con pareti bianche, pavimento in legno massello medio, una porta singola, una porta in legno bruno e pavimento beige
Ispirazione per un piccolo corridoio stile rurale con pareti bianche, pavimento in legno massello medio, una porta singola, una porta in legno bruno e pavimento beige
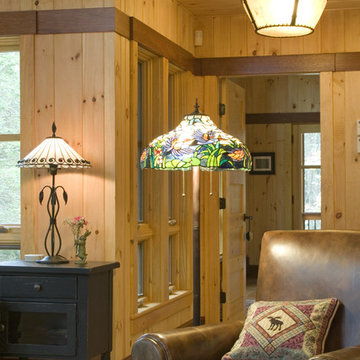
This unique Old Hampshire Designs timber frame home has a rustic look with rough-cut beams and tongue and groove ceilings, and is finished with hard wood floors through out. The centerpiece fireplace is of all locally quarried granite, built by local master craftsmen. This Lake Sunapee area home features a drop down bed set on a breezeway perfect for those cool summer nights.
Built by Old Hampshire Designs in the Lake Sunapee/Hanover NH area
Timber Frame by Timberpeg
Photography by William N. Fish
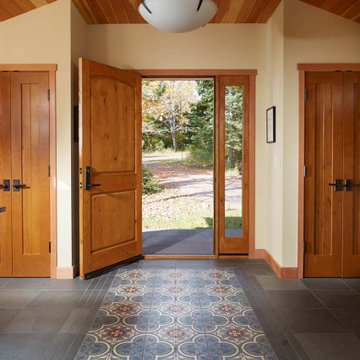
Up North lakeside living all year round. An outdoor lifestyle—and don’t forget the dog. Windows cracked every night for fresh air and woodland sounds. Art and artifacts to display and appreciate. Spaces for reading. Love of a turquoise blue. LiLu Interiors helped a cultured, outdoorsy couple create their year-round home near Lutsen as a place of live, work, and retreat, using inviting materials, detailing, and décor that say “Welcome,” muddy paws or not.
----
Project designed by Minneapolis interior design studio LiLu Interiors. They serve the Minneapolis-St. Paul area including Wayzata, Edina, and Rochester, and they travel to the far-flung destinations that their upscale clientele own second homes in.
-----
For more about LiLu Interiors, click here: https://www.liluinteriors.com/
----
To learn more about this project, click here:
https://www.liluinteriors.com/blog/portfolio-items/lake-spirit-retreat/
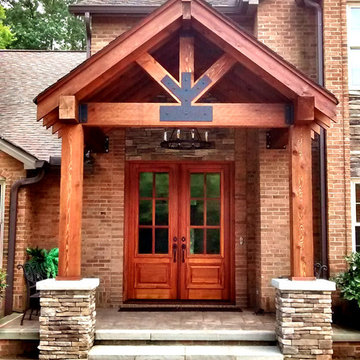
Ispirazione per una piccola porta d'ingresso rustica con pavimento in granito, una porta a due ante e una porta in legno bruno
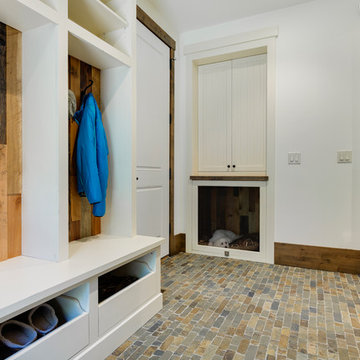
Design: Charlie & Co. Design | Builder: Stonefield Construction | Interior Selections & Furnishings: By Owner | Photography: Spacecrafting
Foto di un piccolo ingresso con anticamera rustico con pareti bianche e pavimento in ardesia
Foto di un piccolo ingresso con anticamera rustico con pareti bianche e pavimento in ardesia
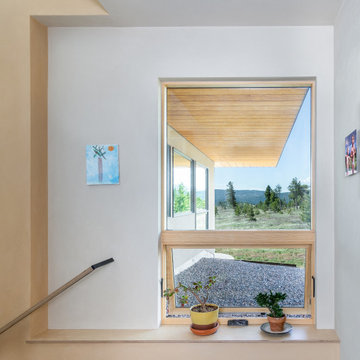
View from the stairwell landing to the south.
Esempio di un piccolo ingresso o corridoio rustico con pareti marroni, pavimento in cemento e pavimento marrone
Esempio di un piccolo ingresso o corridoio rustico con pareti marroni, pavimento in cemento e pavimento marrone
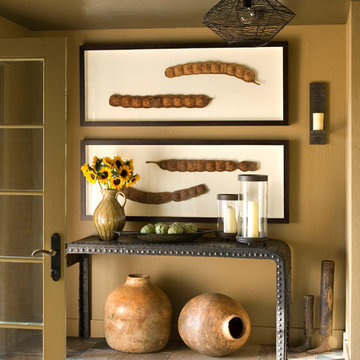
Photo by Gordon Gregory, Interior design by Carter Kay Interiors.
Foto di un piccolo ingresso con vestibolo rustico con pareti marroni, pavimento con piastrelle in ceramica e una porta singola
Foto di un piccolo ingresso con vestibolo rustico con pareti marroni, pavimento con piastrelle in ceramica e una porta singola
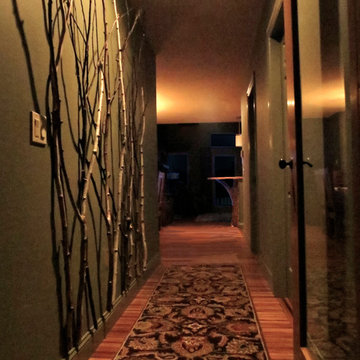
To add some visual interest to the walls in the hall, I added some not-so-randomly selected and placed branches from my neighbor's tree which they were cutting down during this renovation. At night, when the branches are downlit, the effect is quite dramatic. The base of that tree provided a great pedestal for the kitchen's bar top which can be seen from the entry.
Photo by Sandra J. Curtis, ASID
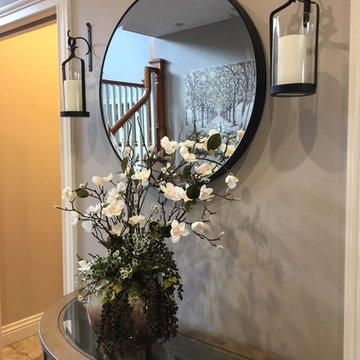
-Foyer- Upon entering the home guests can find a half moon credenza beneath a circular mirror framed with lantern wall sconces on either side. A black metal finish combined with a circular mirror is a current popular trend in the design world. Finishing off the entrance is a custom silk plant on top of the gorgeous credenza.
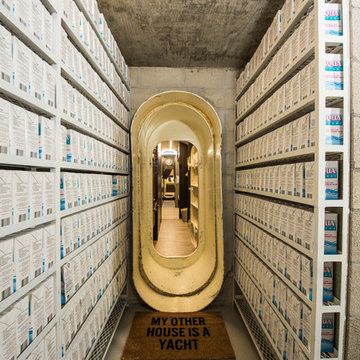
Entering Project Airstream involves a 20' descent, through 2 ballistic doors and an all concrete and block walled storage area which hoses additional for and water storage. Enough food and water to last a family of four 3 years. Its not a pretty entry but once you squeeze through what I call "the birth canal" its a whole new world... a beautiful one at that!
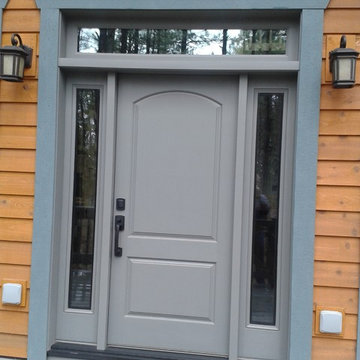
Foto di una piccola porta d'ingresso stile rurale con una porta singola e una porta grigia
664 Foto di piccoli ingressi e corridoi rustici
7