8.168 Foto di piccoli ingressi e corridoi
Filtra anche per:
Budget
Ordina per:Popolari oggi
121 - 140 di 8.168 foto
1 di 3
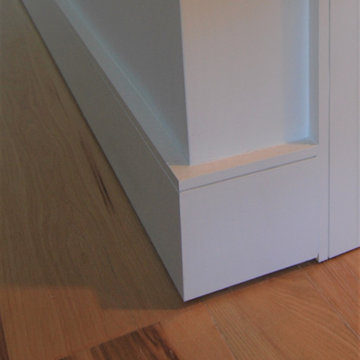
Esempio di un piccolo ingresso o corridoio minimalista con pareti bianche, pavimento in legno massello medio e pavimento multicolore
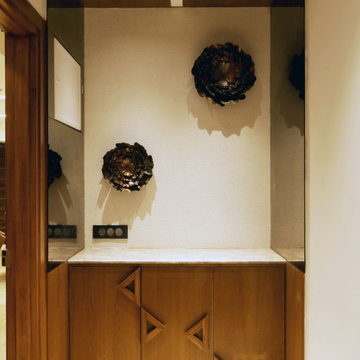
Idee per un piccolo ingresso con vestibolo minimalista con pareti bianche, pavimento in marmo, una porta singola, una porta in legno scuro e pavimento beige
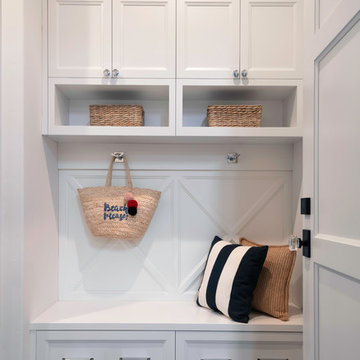
Small area to drop you stuff or to get going. Lovely X pattern back panels and hooks for easy organization.
Immagine di un piccolo ingresso o corridoio country con pareti bianche, pavimento in legno massello medio e pavimento marrone
Immagine di un piccolo ingresso o corridoio country con pareti bianche, pavimento in legno massello medio e pavimento marrone
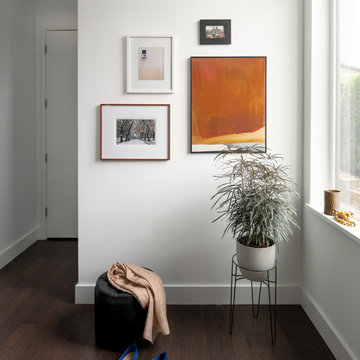
Ispirazione per un piccolo ingresso scandinavo con pareti bianche, una porta singola, pavimento marrone, parquet scuro e una porta bianca
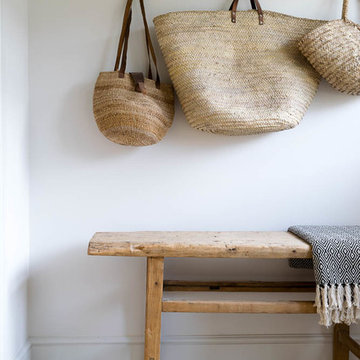
Floors of Stone
Immagine di un piccolo ingresso con anticamera country con pareti bianche, pavimento in pietra calcarea e pavimento beige
Immagine di un piccolo ingresso con anticamera country con pareti bianche, pavimento in pietra calcarea e pavimento beige
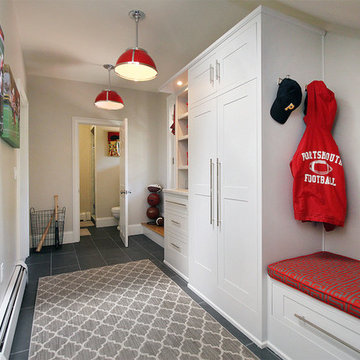
Fresh mudroom with beautiful pattern rug and red accent.
Foto di un piccolo ingresso con anticamera moderno con pareti grigie, pavimento in ardesia, una porta singola e una porta bianca
Foto di un piccolo ingresso con anticamera moderno con pareti grigie, pavimento in ardesia, una porta singola e una porta bianca
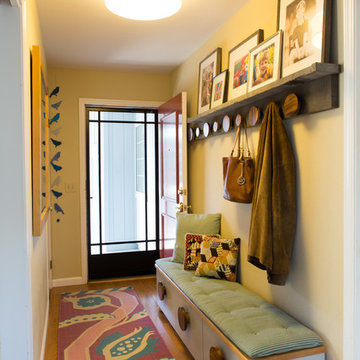
Julia Christina
Esempio di un piccolo corridoio moderno con pareti beige, pavimento in legno massello medio, una porta singola e una porta rossa
Esempio di un piccolo corridoio moderno con pareti beige, pavimento in legno massello medio, una porta singola e una porta rossa
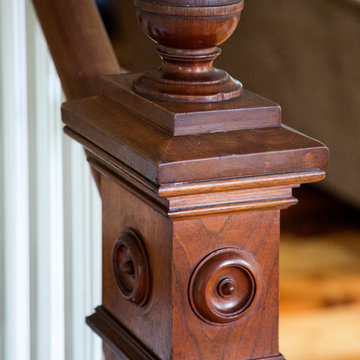
When Cummings Architects first met with the owners of this understated country farmhouse, the building’s layout and design was an incoherent jumble. The original bones of the building were almost unrecognizable. All of the original windows, doors, flooring, and trims – even the country kitchen – had been removed. Mathew and his team began a thorough design discovery process to find the design solution that would enable them to breathe life back into the old farmhouse in a way that acknowledged the building’s venerable history while also providing for a modern living by a growing family.
The redesign included the addition of a new eat-in kitchen, bedrooms, bathrooms, wrap around porch, and stone fireplaces. To begin the transforming restoration, the team designed a generous, twenty-four square foot kitchen addition with custom, farmers-style cabinetry and timber framing. The team walked the homeowners through each detail the cabinetry layout, materials, and finishes. Salvaged materials were used and authentic craftsmanship lent a sense of place and history to the fabric of the space.
The new master suite included a cathedral ceiling showcasing beautifully worn salvaged timbers. The team continued with the farm theme, using sliding barn doors to separate the custom-designed master bath and closet. The new second-floor hallway features a bold, red floor while new transoms in each bedroom let in plenty of light. A summer stair, detailed and crafted with authentic details, was added for additional access and charm.
Finally, a welcoming farmer’s porch wraps around the side entry, connecting to the rear yard via a gracefully engineered grade. This large outdoor space provides seating for large groups of people to visit and dine next to the beautiful outdoor landscape and the new exterior stone fireplace.
Though it had temporarily lost its identity, with the help of the team at Cummings Architects, this lovely farmhouse has regained not only its former charm but also a new life through beautifully integrated modern features designed for today’s family.
Photo by Eric Roth
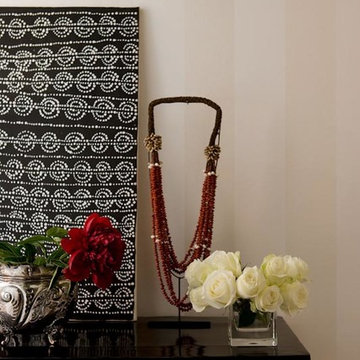
Entry console detail. Photography Simon Whitbread
Esempio di un piccolo ingresso con vestibolo minimal con pareti con effetto metallico, parquet scuro, una porta a due ante e una porta grigia
Esempio di un piccolo ingresso con vestibolo minimal con pareti con effetto metallico, parquet scuro, una porta a due ante e una porta grigia

Recessed entry is lined with 1 x 4 bead board to suggest interior paneling. Detail of new portico is minimal and typical for a 1940 "Cape." Colors are Benjamin Moore: "Smokey Taupe" for siding, "White Dove" for trim. "Pale Daffodil" for doors and sash.
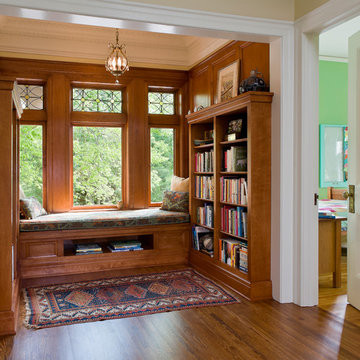
Photography by Andrea Rugg
Ispirazione per un piccolo ingresso o corridoio chic con pareti beige e pavimento in legno massello medio
Ispirazione per un piccolo ingresso o corridoio chic con pareti beige e pavimento in legno massello medio

A view of the entry vestibule form the inside with a built-in bench and seamless glass detail.
Immagine di un piccolo ingresso moderno con pareti bianche, parquet chiaro e una porta in legno scuro
Immagine di un piccolo ingresso moderno con pareti bianche, parquet chiaro e una porta in legno scuro

This entryway welcomes everyone with a floating console storage unit, art and wall sconces, complete with organic home accessories.
Foto di un piccolo corridoio moderno con pareti bianche, parquet scuro e pavimento marrone
Foto di un piccolo corridoio moderno con pareti bianche, parquet scuro e pavimento marrone

Modern and clean entryway with extra space for coats, hats, and shoes.
.
.
interior designer, interior, design, decorator, residential, commercial, staging, color consulting, product design, full service, custom home furnishing, space planning, full service design, furniture and finish selection, interior design consultation, functionality, award winning designers, conceptual design, kitchen and bathroom design, custom cabinetry design, interior elevations, interior renderings, hardware selections, lighting design, project management, design consultation

Immagine di un piccolo ingresso o corridoio etnico con pareti multicolore, pavimento in laminato, pavimento marrone e pannellatura

Квартира 118квм в ЖК Vavilove на Юго-Западе Москвы. Заказчики поставили задачу сделать планировку квартиры с тремя спальнями: родительская и 2 детские, гостиная и обязательно изолированная кухня. Но тк изначально квартира была трехкомнатная, то окон в квартире было всего 4 и одно из помещений должно было оказаться без окна. Выбор пал на гостиную. Именно ее разместили в глубине квартиры без окон. Несмотря на современную планировку по сути эта квартира-распашонка. И нам повезло, что в ней удалось выкроить просторное помещение холла, которое и превратилось в полноценную гостиную. Общая планировка такова, что помимо того, что гостиная без окон, в неё ещё выходят двери всех помещений - и кухни, и спальни, и 2х детских, и 2х су, и коридора - 7 дверей выходят в одно помещение без окон. Задача оказалась нетривиальная. Но я считаю, мы успешно справились и смогли достичь не только функциональной планировки, но и стилистически привлекательного интерьера. В интерьере превалирует зелёная цветовая гамма. Этот природный цвет прекрасно сочетается со всеми остальными природными оттенками, а кто как не природа щедра на интересные приемы и сочетания. Практически все пространства за исключением мастер-спальни выдержаны в светлых тонах.

Ispirazione per una piccola porta d'ingresso contemporanea con pareti grigie, pavimento con piastrelle in ceramica, una porta grigia e pavimento multicolore
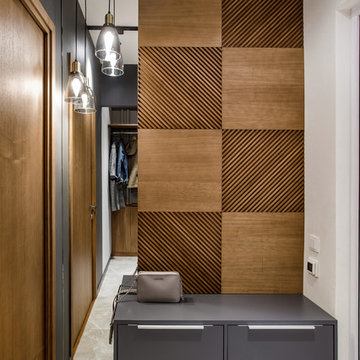
Ispirazione per un piccolo ingresso con anticamera contemporaneo con pareti bianche, pavimento in gres porcellanato e pavimento grigio

Foto di un piccolo ingresso chic con pareti grigie, pavimento in marmo, una porta singola, una porta grigia e pavimento bianco
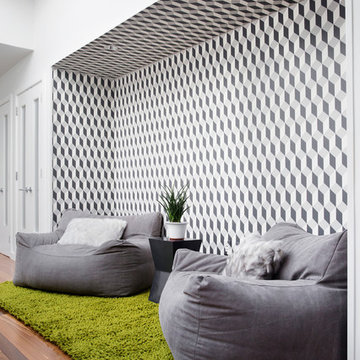
Boys' lounge nook with beanbag seating and geometric wallpaper. Photo by Rachel Wisniewski.
Ispirazione per un piccolo ingresso o corridoio contemporaneo con pareti grigie
Ispirazione per un piccolo ingresso o corridoio contemporaneo con pareti grigie
8.168 Foto di piccoli ingressi e corridoi
7