8.138 Foto di piccoli ingressi e corridoi
Filtra anche per:
Budget
Ordina per:Popolari oggi
1 - 20 di 8.138 foto
1 di 3
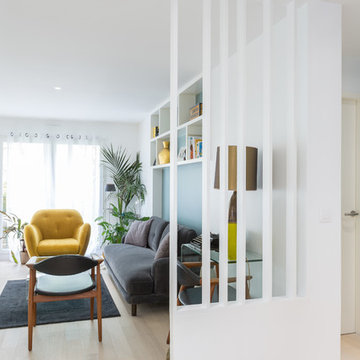
Stéphane Vasco
Immagine di un piccolo corridoio scandinavo con pareti bianche e parquet chiaro
Immagine di un piccolo corridoio scandinavo con pareti bianche e parquet chiaro

Keeping track of all the coats, shoes, backpacks and specialty gear for several small children can be an organizational challenge all by itself. Combine that with busy schedules and various activities like ballet lessons, little league, art classes, swim team, soccer and music, and the benefits of a great mud room organization system like this one becomes invaluable. Rather than an enclosed closet, separate cubbies for each family member ensures that everyone has a place to store their coats and backpacks. The look is neat and tidy, but easier than a traditional closet with doors, making it more likely to be used by everyone — including children. Hooks rather than hangers are easier for children and help prevent jackets from being to left on the floor. A shoe shelf beneath each cubby keeps all the footwear in order so that no one ever ends up searching for a missing shoe when they're in a hurry. a drawer above the shoe shelf keeps mittens, gloves and small items handy. A shelf with basket above each coat cubby is great for keys, wallets and small items that might otherwise become lost. The cabinets above hold gear that is out-of-season or infrequently used. An additional shoe cupboard that spans from floor to ceiling offers a place to keep boots and extra shoes.
White shaker style cabinet doors with oil rubbed bronze hardware presents a simple, clean appearance to organize the clutter, while bead board panels at the back of the coat cubbies adds a casual, country charm.
Designer - Gerry Ayala
Photo - Cathy Rabeler

Ispirazione per un piccolo ingresso con anticamera country con pareti bianche, pavimento in ardesia, una porta singola e pavimento blu
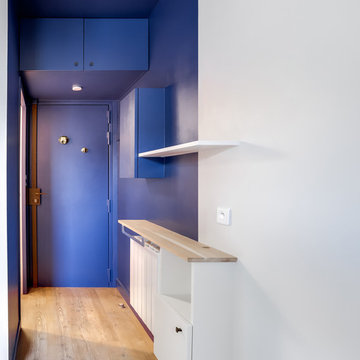
Sas d'entrée avec rangement de stockage au-dessus de la porte...
Esempio di un piccolo ingresso con pareti blu, parquet chiaro, una porta singola, una porta blu e pavimento marrone
Esempio di un piccolo ingresso con pareti blu, parquet chiaro, una porta singola, una porta blu e pavimento marrone

Ispirazione per un piccolo ingresso o corridoio eclettico con pareti bianche, moquette, pavimento beige, soffitto a volta e carta da parati

This hallway with a mudroom bench was designed mainly for storage. Spaces for boots, purses, and heavy items were essential. Beadboard lines the back of the cabinets to create depth. The cabinets are painted a gray-green color to camouflage into the surrounding colors.
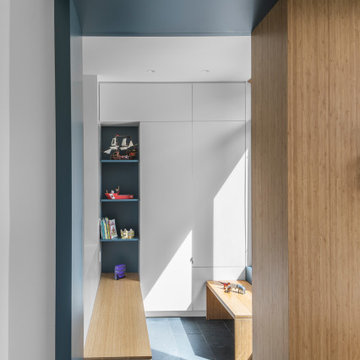
Replacing a small, tacked-on mudroom, the new mudroom addition at the rear of the house is a functional yet polished space that combines ample open and concealed storage with bamboo plywood bench seating, in-floor heating, and a slate floor.

Here is a mud bench space that is near the garage entrance that we painted the built-ins and added a textural wallpaper to the backs of the builtins and above and to left and right side walls, making this a more cohesive space that also stands apart from the hallway.

Immagine di un piccolo ingresso o corridoio contemporaneo con pavimento in ardesia e pavimento nero
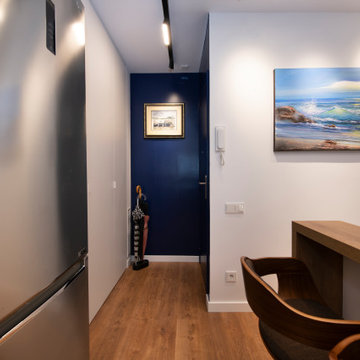
Immagine di un piccolo ingresso o corridoio eclettico con pareti blu, pavimento in legno massello medio e pavimento marrone

The walk-through mudroom entrance from the garage to the kitchen is both stylish and functional. We created several drop zones for life's accessories.
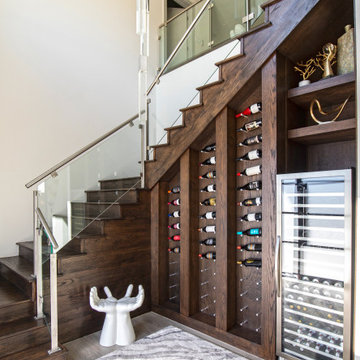
This family moved from CA to TX and wanted to bring their modern style with them. See all the pictures to see the gorgeous modern design.
Immagine di un piccolo ingresso moderno con pareti bianche, pavimento in gres porcellanato e pavimento marrone
Immagine di un piccolo ingresso moderno con pareti bianche, pavimento in gres porcellanato e pavimento marrone

Ispirazione per un piccolo corridoio contemporaneo con pareti verdi, pavimento in gres porcellanato, una porta singola, una porta verde e pavimento grigio
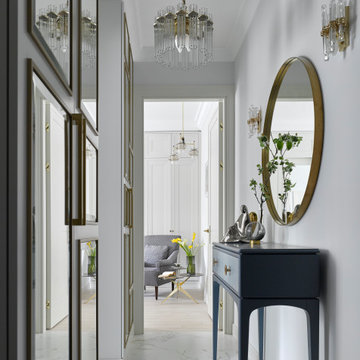
Квартира 43кв.м в сталинском доме. Легкий интерьер в стиле современной классики с элементами midcentury. Хотелось максимально визуально расширить небольшое пространство квартиры, при этом организовать достаточные места хранения. Светлая цветовая палитра, зеркальные и стеклянные поверхности позволили это достичь. Использовались визуально облегченные предметы мебели, для того чтобы сохранить воздух в помещении: тонкие латунные стеллажи, металлическая консоль, диван на тонких латунных ножках. В прихожей так же размещены два вместительных гардеробных шкафа. Консоль и акцентное латунное зеркало. Винтажные светильники

Foto di un piccolo ingresso chic con pareti grigie, pavimento in marmo, una porta singola, una porta grigia e pavimento bianco
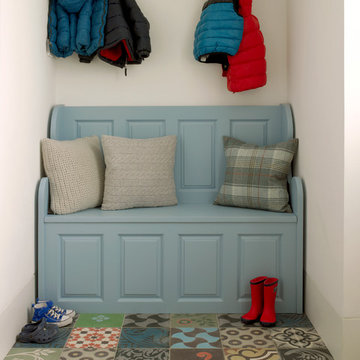
Photographer: Nick Smith
Esempio di un piccolo ingresso o corridoio bohémian con pareti bianche, pavimento con piastrelle in ceramica e pavimento multicolore
Esempio di un piccolo ingresso o corridoio bohémian con pareti bianche, pavimento con piastrelle in ceramica e pavimento multicolore
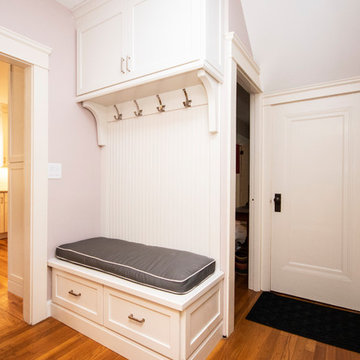
Foto di un piccolo ingresso con anticamera classico con pareti grigie, parquet scuro e pavimento marrone

Gray lockers with navy baskets are the perfect solution to all storage issues
Foto di un piccolo ingresso con anticamera chic con pareti grigie, pavimento in gres porcellanato, una porta singola, una porta nera e pavimento grigio
Foto di un piccolo ingresso con anticamera chic con pareti grigie, pavimento in gres porcellanato, una porta singola, una porta nera e pavimento grigio
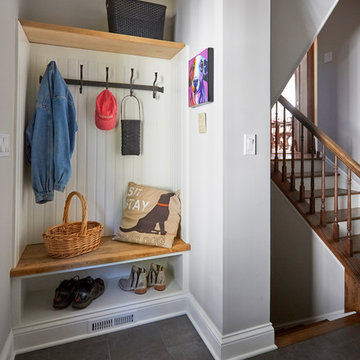
Free ebook, Creating the Ideal Kitchen. DOWNLOAD NOW
This project started out as a kitchen remodel but ended up as so much more. As the original plan started to take shape, some water damage provided the impetus to remodel a small upstairs hall bath. Once this bath was complete, the homeowners enjoyed the result so much that they decided to set aside the kitchen and complete a large master bath remodel. Once that was completed, we started planning for the kitchen!
Doing the bump out also allowed the opportunity for a small mudroom and powder room right off the kitchen as well as re-arranging some openings to allow for better traffic flow throughout the entire first floor. The result is a comfortable up-to-date home that feels both steeped in history yet allows for today’s style of living.
Designed by: Susan Klimala, CKD, CBD
Photography by: Mike Kaskel
For more information on kitchen and bath design ideas go to: www.kitchenstudio-ge.com
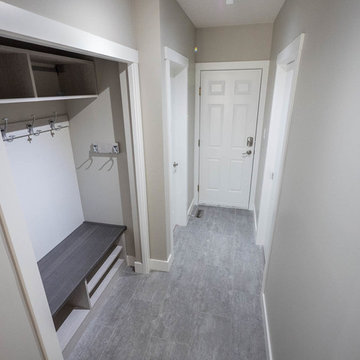
Digital Video Listings
Ispirazione per un piccolo ingresso con anticamera contemporaneo con pareti grigie, pavimento in gres porcellanato, una porta singola, una porta bianca e pavimento grigio
Ispirazione per un piccolo ingresso con anticamera contemporaneo con pareti grigie, pavimento in gres porcellanato, una porta singola, una porta bianca e pavimento grigio
8.138 Foto di piccoli ingressi e corridoi
1