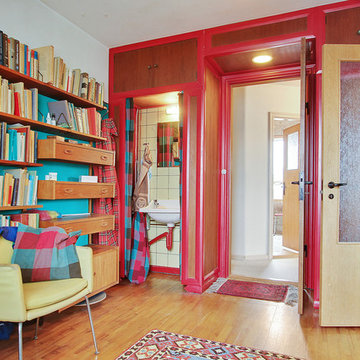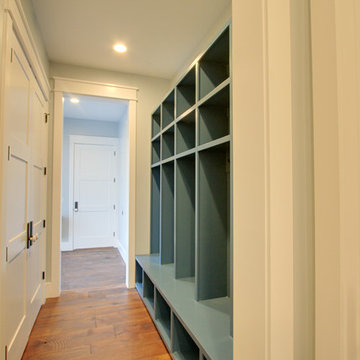8.168 Foto di piccoli ingressi e corridoi
Filtra anche per:
Budget
Ordina per:Popolari oggi
81 - 100 di 8.168 foto
1 di 3
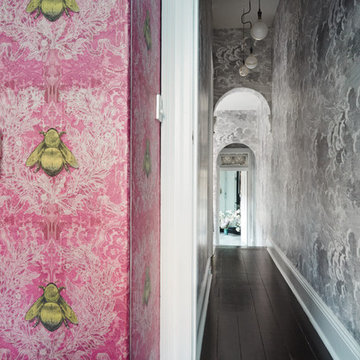
The hallway of this Victorian terrace house in stunning cloud wallpaper. In the foreground, an Ikea wardrobe covered in eccentric gold bumble bee wallpaper.
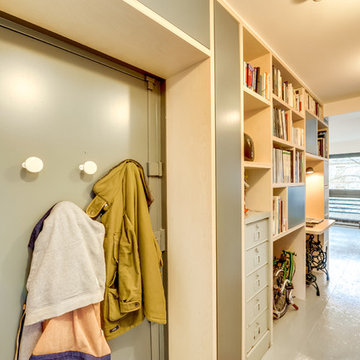
Immagine di un piccolo ingresso con anticamera nordico con pareti beige e una porta singola
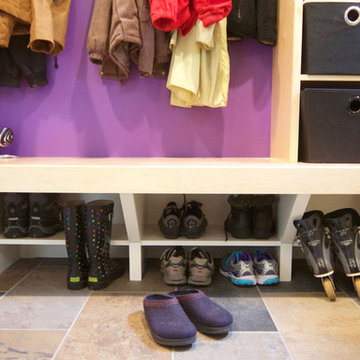
Steve Greenbeg
Ispirazione per un piccolo ingresso con anticamera design con pareti verdi, pavimento con piastrelle in ceramica, una porta singola e una porta viola
Ispirazione per un piccolo ingresso con anticamera design con pareti verdi, pavimento con piastrelle in ceramica, una porta singola e una porta viola
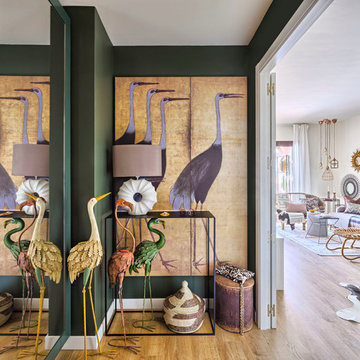
masfotogenica fotografía
Idee per un piccolo ingresso o corridoio eclettico con pareti verdi e pavimento in legno massello medio
Idee per un piccolo ingresso o corridoio eclettico con pareti verdi e pavimento in legno massello medio
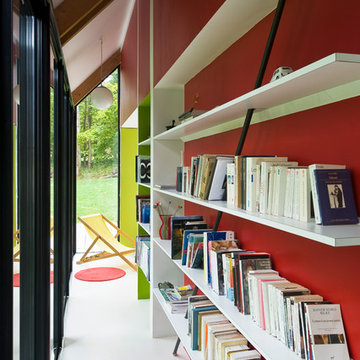
photographie JULIEN CLAPOT
architecte Arba/architecture interieure Marguerite Bouvier
architecteJean-Batiste barache et Slihem Lamine
Foto di un piccolo ingresso o corridoio contemporaneo con pareti rosse
Foto di un piccolo ingresso o corridoio contemporaneo con pareti rosse
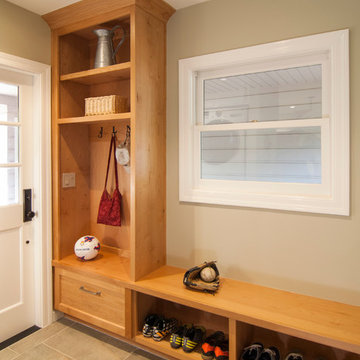
Idee per un piccolo ingresso con anticamera classico con pareti beige e pavimento in gres porcellanato
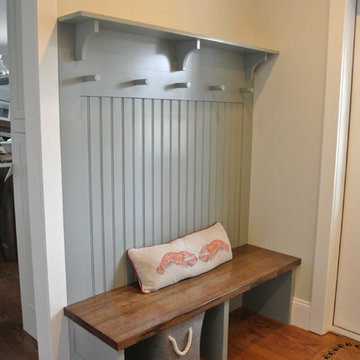
Karen Walson, NCIDQ 617-308-2789
The client had a large front hallway but needed an area for putting on boots, hanging up coats and storing gloves and hats. This was custom designed for this area. The client is extremely happy with the way it turned out.
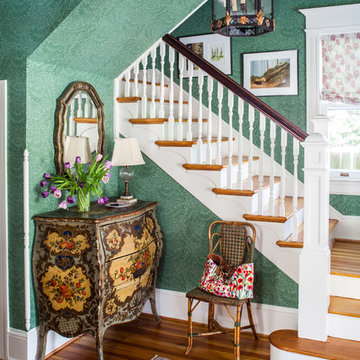
Deep-green William Morris wallpaper sets the tone in this entry, along with the client's painted bombe chest and a pagoda chandelier from Michael-Cleary at the Washington Design Center. Roman shade in Lucy Rose fabric. Photo by Erik Kvalsvik
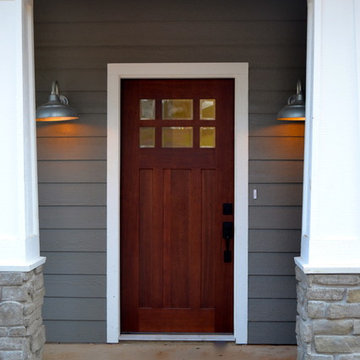
Katie Reed
Foto di una piccola porta d'ingresso american style con pareti grigie, pavimento in cemento, una porta singola e una porta in legno scuro
Foto di una piccola porta d'ingresso american style con pareti grigie, pavimento in cemento, una porta singola e una porta in legno scuro

New mudroom provides an indoor link from the garage to the kitchen and features a wall of storage cabinets. New doorways were created to provide an axis of circulation along the back of the house.
Photo by Allen Russ
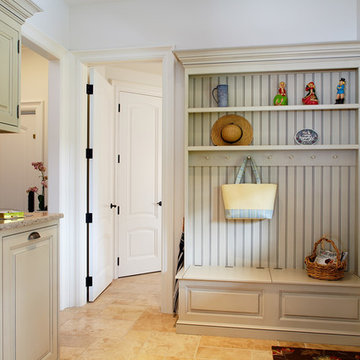
The comfortable elegance of this French-Country inspired home belies the challenges faced during its conception. The beautiful, wooded site was steeply sloped requiring study of the location, grading, approach, yard and views from and to the rolling Pennsylvania countryside. The client desired an old world look and feel, requiring a sensitive approach to the extensive program. Large, modern spaces could not add bulk to the interior or exterior. Furthermore, it was critical to balance voluminous spaces designed for entertainment with more intimate settings for daily living while maintaining harmonic flow throughout.
The result home is wide, approached by a winding drive terminating at a prominent facade embracing the motor court. Stone walls feather grade to the front façade, beginning the masonry theme dressing the structure. A second theme of true Pennsylvania timber-framing is also introduced on the exterior and is subsequently revealed in the formal Great and Dining rooms. Timber-framing adds drama, scales down volume, and adds the warmth of natural hand-wrought materials. The Great Room is literal and figurative center of this master down home, separating casual living areas from the elaborate master suite. The lower level accommodates casual entertaining and an office suite with compelling views. The rear yard, cut from the hillside, is a composition of natural and architectural elements with timber framed porches and terraces accessed from nearly every interior space flowing to a hillside of boulders and waterfalls.
The result is a naturally set, livable, truly harmonious, new home radiating old world elegance. This home is powered by a geothermal heating and cooling system and state of the art electronic controls and monitoring systems.
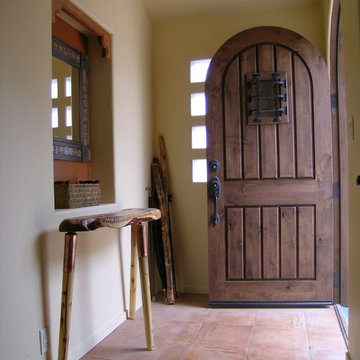
Facing a busy street, the entry has a heavy wood door with a speakeasy. An array of glass blocks, sandblasted for privacy, let in light.
Using the wall depth for a mirror and shelf refrains from crowding the small space.
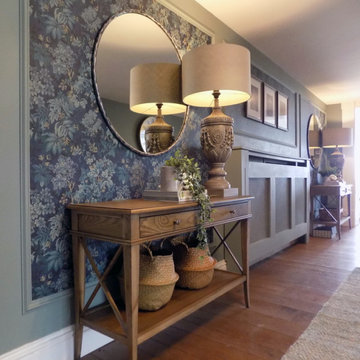
We transformed this internal hallway into an inviting space with gorgeous floral wallpaper set within panelling, lighting, custom framed artwork and beautifully styled with consoles tables, mirrors and lamps.

Idee per un piccolo corridoio country con pareti grigie, parquet chiaro, una porta singola, una porta bianca, pavimento marrone, soffitto in carta da parati e carta da parati

The entry is visually separated from the dining room by a suspended ipe screen wall.
Esempio di una piccola porta d'ingresso minimalista con pareti bianche, pavimento in legno massello medio, una porta singola, una porta bianca, pavimento marrone e travi a vista
Esempio di una piccola porta d'ingresso minimalista con pareti bianche, pavimento in legno massello medio, una porta singola, una porta bianca, pavimento marrone e travi a vista
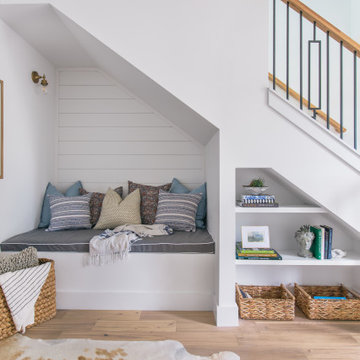
Foto di un piccolo ingresso american style con pareti bianche, parquet chiaro, una porta singola, pavimento beige e pareti in perlinato
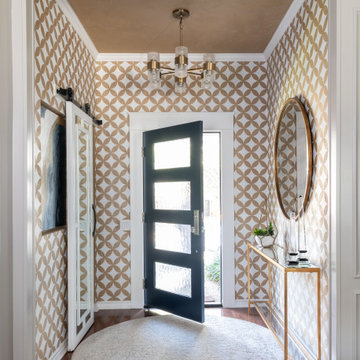
Immagine di una piccola porta d'ingresso con pareti gialle, pavimento in legno massello medio, una porta singola, una porta blu e pavimento marrone
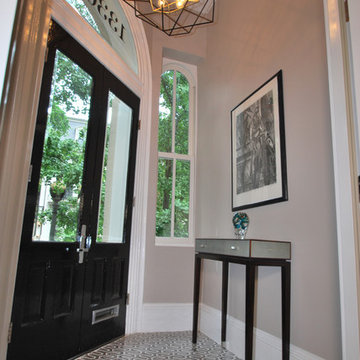
Historic townhouse small enclosed foyer made modern with new marble geometric tile floor, open caged pendant and shagreen console table.
Ispirazione per un piccolo ingresso classico con pareti beige, pavimento in marmo, una porta a due ante, una porta nera e pavimento marrone
Ispirazione per un piccolo ingresso classico con pareti beige, pavimento in marmo, una porta a due ante, una porta nera e pavimento marrone
8.168 Foto di piccoli ingressi e corridoi
5
