3.773 Foto di piccoli ingressi e corridoi moderni
Filtra anche per:
Budget
Ordina per:Popolari oggi
221 - 240 di 3.773 foto
1 di 3
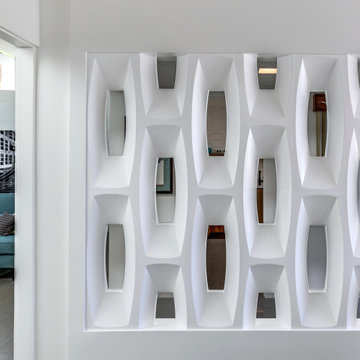
Inspired by the lobby of the iconic Riviera Hotel lobby in Palm Springs, the wall was removed and replaced with a screen block wall that creates a sense of connection to the rest of the house, while still defining the den area.
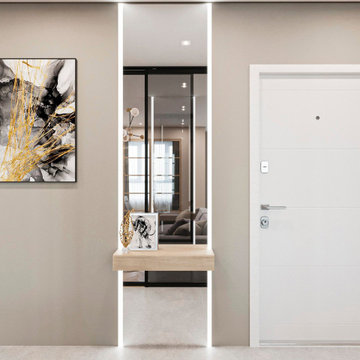
Entry and hallway divided from the living area by the glass partition. Clean and simple, ceramic tile floor in the hallway
Ispirazione per un piccolo ingresso o corridoio minimalista
Ispirazione per un piccolo ingresso o corridoio minimalista
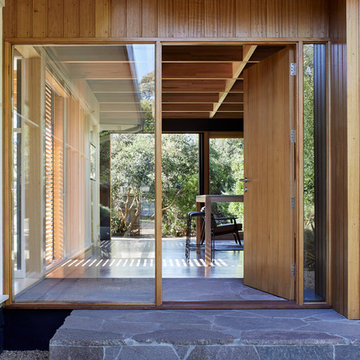
Located in Rye on the Mornington Peninsula this addition helps to create a family home from the original 1960’s weekender. Although in good condition the late modernist home lacked the living spaces and good connections to the garden that the family required.
The owners were very keen to honour and respect the original dwelling. Minimising change where possible especially to the finely crafted timber ceiling and dress timber windows typical of the period.
The addition is located on a corner of the original house, east facing windows to the existing living spaces become west facing glazing to the additions. A new entry is located at the junction of old and new creating direct access from front to back.
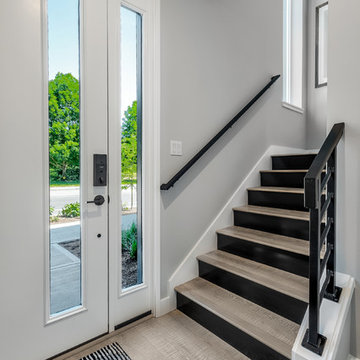
Immagine di una piccola porta d'ingresso minimalista con pareti grigie, parquet chiaro, una porta singola e una porta bianca
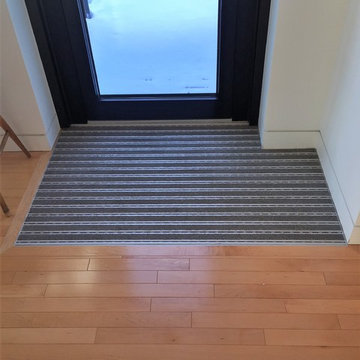
These recessed floor grills stop a lot of dirt and germs from coming into the home. Industrial grade and ready to take on life. Used commercially by Tim Horton's, Canadian Tire, Shopper's Drug Mart, Home Depot and many others.
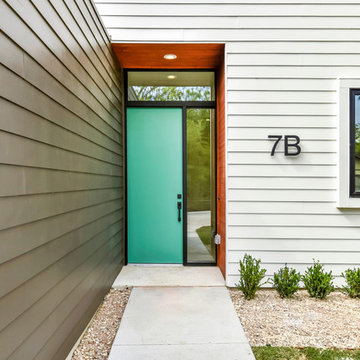
Front door, Twist Tours
Idee per una piccola porta d'ingresso minimalista con pareti multicolore, pavimento in cemento, una porta singola, una porta verde e pavimento grigio
Idee per una piccola porta d'ingresso minimalista con pareti multicolore, pavimento in cemento, una porta singola, una porta verde e pavimento grigio
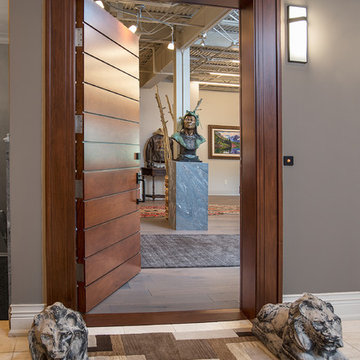
Idee per una piccola porta d'ingresso moderna con pareti marroni, una porta singola e una porta in legno bruno
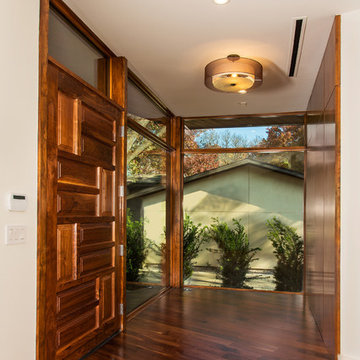
This complete remodel was crafted after the mid century modern and was an inspiration to photograph. The use of brick work, cedar, glass and metal on the outside was well thought out as its transition from the great room out flowed to make the interior and exterior seem as one. The home was built by Classic Urban Homes and photography by Vernon Wentz of Ad Imagery.
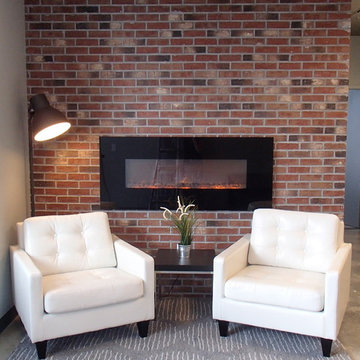
We made this small reception area modern but cozy by adding tons of character and texture by adding brick to the main wall. The electric fireplace completes the feel.
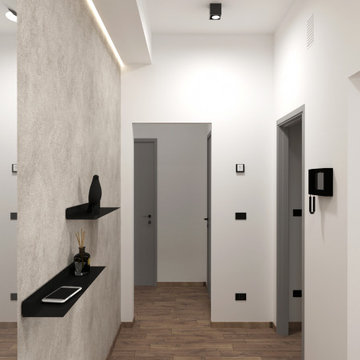
Il punto focale che ha ispirato la realizzazione di questi ambienti tramite ristrutturazione completa è stata L’importanza di crearvi all’interno dei veri e propri “mix d’effetto".
I colori scuri e l'abbianmento di metalo nero con rivestimento in mattoncini sbiancati vogliono cercare di trasportaci all'intermo dello stile industriale, senza però appesantire gli ambienti, infatti come si può vedere ci sono solo dei piccoli accenni.
Il tutto arricchitto da dettagli come la carta da parati, led ad incasso tramite controsoffitti e velette, illuminazione in vetro a sospensione sulla zona tavolo nella sala da pranzo formale ed la zona divano con a lato il termocamino che rendono la zona accogliente e calorosa.
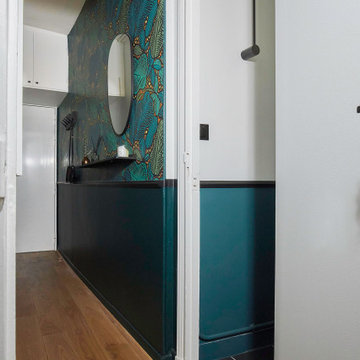
Une entrée au style marqué dans une ambiance tropicale
Immagine di un piccolo corridoio minimalista con pareti verdi, parquet chiaro e carta da parati
Immagine di un piccolo corridoio minimalista con pareti verdi, parquet chiaro e carta da parati
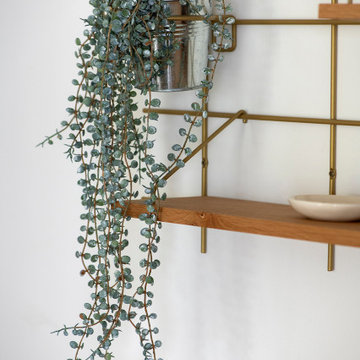
Notre projet Jaurès est incarne l’exemple du cocon parfait pour une petite famille.
Une pièce de vie totalement ouverte mais avec des espaces bien séparés. On retrouve le blanc et le bois en fil conducteur. Le bois, aux sous-tons chauds, se retrouve dans le parquet, la table à manger, les placards de cuisine ou les objets de déco. Le tout est fonctionnel et bien pensé.
Dans tout l’appartement, on retrouve des couleurs douces comme le vert sauge ou un bleu pâle, qui nous emportent dans une ambiance naturelle et apaisante.
Un nouvel intérieur parfait pour cette famille qui s’agrandit.
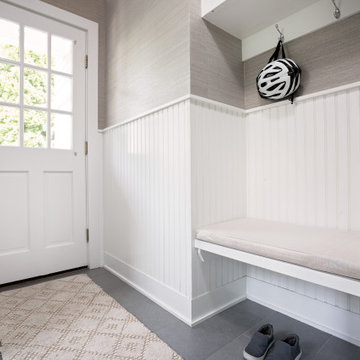
Mud Room where every inch counts.
Esempio di un piccolo ingresso con anticamera moderno con pavimento in gres porcellanato
Esempio di un piccolo ingresso con anticamera moderno con pavimento in gres porcellanato
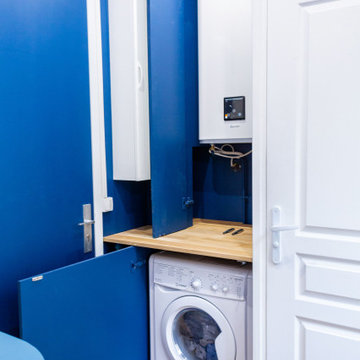
Entrée avec rangements qui dissimulent le tableau électrique, le ballon d'eau chaude et le lave linge séchant.
Idee per un piccolo ingresso con anticamera moderno con una porta singola
Idee per un piccolo ingresso con anticamera moderno con una porta singola
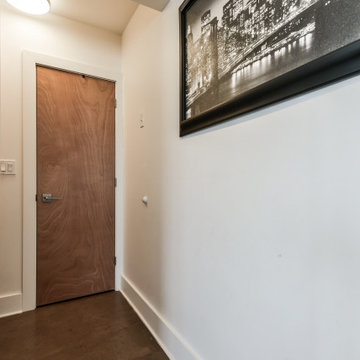
Caretaker suite in a commercial mixed use building with hydronically heated polished concrete floors and modern window and trim detailing. Integrated combo washer-dryer in entry closet.
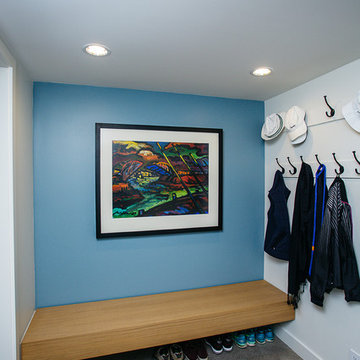
Custom entry bench.
Idee per un piccolo ingresso o corridoio moderno con pareti blu, moquette e pavimento beige
Idee per un piccolo ingresso o corridoio moderno con pareti blu, moquette e pavimento beige
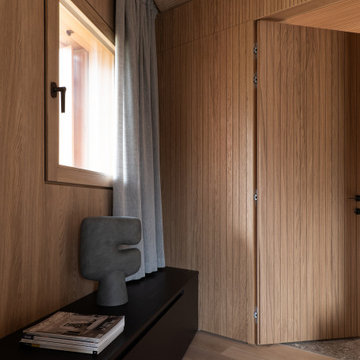
Vista del corridoio
Idee per un piccolo ingresso o corridoio moderno con pareti marroni, pavimento in legno massello medio, pavimento marrone, soffitto in legno e pareti in legno
Idee per un piccolo ingresso o corridoio moderno con pareti marroni, pavimento in legno massello medio, pavimento marrone, soffitto in legno e pareti in legno

Une entrée fonctionnelle et lumineuse :
papier peint "années folles" de chez Bilboquet Déco
Idee per un piccolo ingresso minimalista con pareti bianche, pavimento in laminato, una porta singola, una porta bianca, pavimento grigio e carta da parati
Idee per un piccolo ingresso minimalista con pareti bianche, pavimento in laminato, una porta singola, una porta bianca, pavimento grigio e carta da parati

Entryway console
Ispirazione per una piccola porta d'ingresso minimalista con pareti bianche, parquet chiaro, una porta singola, una porta bianca, pavimento marrone e soffitto in perlinato
Ispirazione per una piccola porta d'ingresso minimalista con pareti bianche, parquet chiaro, una porta singola, una porta bianca, pavimento marrone e soffitto in perlinato
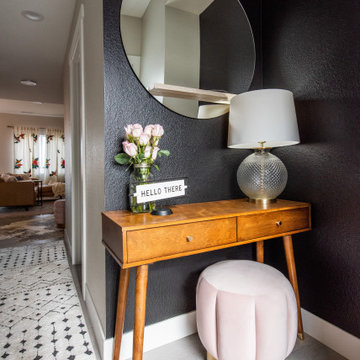
Ispirazione per un piccolo ingresso moderno con pareti nere, parquet chiaro, una porta singola e pavimento grigio
3.773 Foto di piccoli ingressi e corridoi moderni
12