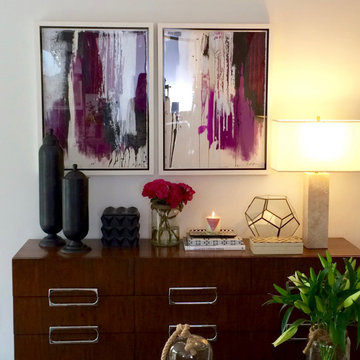3.773 Foto di piccoli ingressi e corridoi moderni
Filtra anche per:
Budget
Ordina per:Popolari oggi
181 - 200 di 3.773 foto
1 di 3
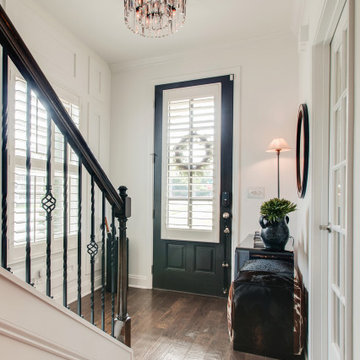
Another view.
Ispirazione per un piccolo ingresso minimalista con pareti bianche, una porta singola, pavimento marrone e boiserie
Ispirazione per un piccolo ingresso minimalista con pareti bianche, una porta singola, pavimento marrone e boiserie

This 1956 John Calder Mackay home had been poorly renovated in years past. We kept the 1400 sqft footprint of the home, but re-oriented and re-imagined the bland white kitchen to a midcentury olive green kitchen that opened up the sight lines to the wall of glass facing the rear yard. We chose materials that felt authentic and appropriate for the house: handmade glazed ceramics, bricks inspired by the California coast, natural white oaks heavy in grain, and honed marbles in complementary hues to the earth tones we peppered throughout the hard and soft finishes. This project was featured in the Wall Street Journal in April 2022.

Problématique: petit espace 3 portes plus une double porte donnant sur la pièce de vie, Besoin de rangements à chaussures et d'un porte-manteaux.
Mur bleu foncé mat mur et porte donnant de la profondeur, panoramique toit de paris recouvrant la porte des toilettes pour la faire disparaitre, meuble à chaussures blanc et bois tasseaux de pin pour porte manteaux, et tablette sac. Changement des portes classiques blanches vitrées par de très belles portes vitré style atelier en metal et verre. Lustre moderne à 3 éclairages

Midcentury Modern inspired new build home. Color, texture, pattern, interesting roof lines, wood, light!
Immagine di un piccolo ingresso con anticamera moderno con pareti bianche, parquet chiaro, una porta a due ante, una porta in legno scuro e pavimento marrone
Immagine di un piccolo ingresso con anticamera moderno con pareti bianche, parquet chiaro, una porta a due ante, una porta in legno scuro e pavimento marrone
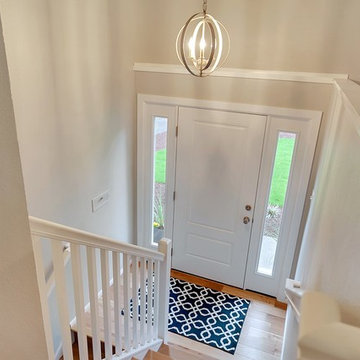
This previously dated entryway required a lot of work! We replaced the staircase rail and installed hardwood throughout. A new front door with dual sidelights added more light to this previously dark entry.
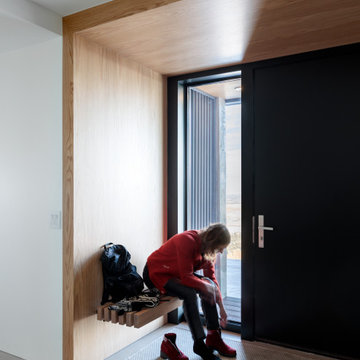
Simple entry with built-in bench and wood veneer.
Immagine di una piccola porta d'ingresso moderna con pavimento in cemento, una porta singola e pareti in legno
Immagine di una piccola porta d'ingresso moderna con pavimento in cemento, una porta singola e pareti in legno
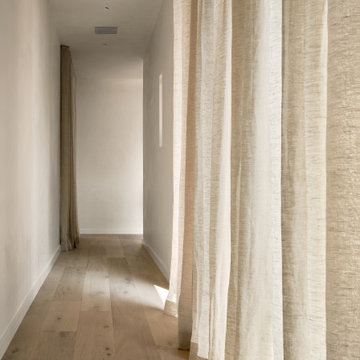
Esempio di un piccolo ingresso o corridoio moderno con pareti bianche, parquet chiaro e pavimento beige

L’ingresso: sulla parte destra dell’ingresso la nicchia è stata ingrandita con l’inserimento di un mobile su misura che funge da svuota-tasche e scarpiera. Qui il soffitto si abbassa e crea una zona di “compressione” in modo da allargare lo spazio della zona Living una volta superato l’arco ed il gradino!

すりガラスの大きな地窓からもたっぷりと光が入る土間玄関は、ベビーカーを置いても広々としています。「テニス用品などアウトドアグッズもたっぷりと置ける場所が欲しかった」とKさま。玄関扉正面の黒い壁(写真左側)はマグネットウォールになっていて、簡単にラックをとり付けたり、家族の連絡板にしたり、子どもが大きくなったら学校のプリントを貼っておいたり、自在な使い方ができます。
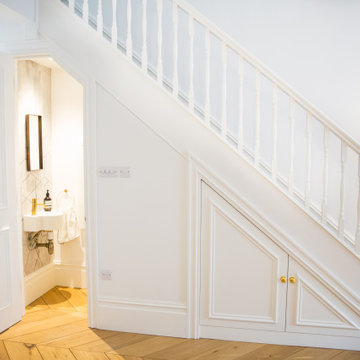
Photography credit: Pippa Wilson Photography
Making the most of the understair space with storage and a small discrete cloakroom / toilet. Beautiful light and airy hallway space in white, complimented by pale oak engineered wood flooring laid in a stunning herringbone pattern.
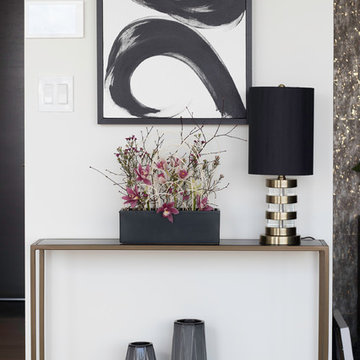
Interior design: ZWADA home - Don Zwarych and Kyo Sada
Photography: Kyo Sada
Foto di un piccolo ingresso o corridoio moderno con pareti bianche, parquet chiaro e pavimento beige
Foto di un piccolo ingresso o corridoio moderno con pareti bianche, parquet chiaro e pavimento beige

The entry is visually separated from the dining room by a suspended ipe screen wall.
Esempio di una piccola porta d'ingresso minimalista con pareti bianche, pavimento in legno massello medio, una porta singola, una porta bianca, pavimento marrone e travi a vista
Esempio di una piccola porta d'ingresso minimalista con pareti bianche, pavimento in legno massello medio, una porta singola, una porta bianca, pavimento marrone e travi a vista

photo by Jeffery Edward Tryon
Immagine di una piccola porta d'ingresso moderna con pareti bianche, pavimento in ardesia, una porta a pivot, una porta in legno chiaro, pavimento grigio e soffitto ribassato
Immagine di una piccola porta d'ingresso moderna con pareti bianche, pavimento in ardesia, una porta a pivot, una porta in legno chiaro, pavimento grigio e soffitto ribassato

Our clients wanted to add on to their 1950's ranch house, but weren't sure whether to go up or out. We convinced them to go out, adding a Primary Suite addition with bathroom, walk-in closet, and spacious Bedroom with vaulted ceiling. To connect the addition with the main house, we provided plenty of light and a built-in bookshelf with detailed pendant at the end of the hall. The clients' style was decidedly peaceful, so we created a wet-room with green glass tile, a door to a small private garden, and a large fir slider door from the bedroom to a spacious deck. We also used Yakisugi siding on the exterior, adding depth and warmth to the addition. Our clients love using the tub while looking out on their private paradise!
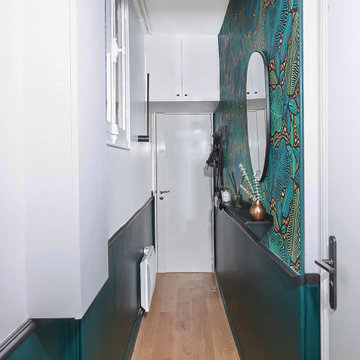
Une entrée au style marqué dans une ambiance tropicale
Esempio di un piccolo corridoio minimalista con pareti verdi, parquet chiaro e carta da parati
Esempio di un piccolo corridoio minimalista con pareti verdi, parquet chiaro e carta da parati
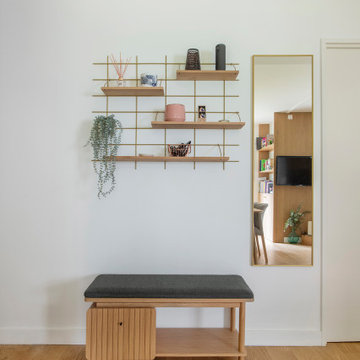
Notre projet Jaurès est incarne l’exemple du cocon parfait pour une petite famille.
Une pièce de vie totalement ouverte mais avec des espaces bien séparés. On retrouve le blanc et le bois en fil conducteur. Le bois, aux sous-tons chauds, se retrouve dans le parquet, la table à manger, les placards de cuisine ou les objets de déco. Le tout est fonctionnel et bien pensé.
Dans tout l’appartement, on retrouve des couleurs douces comme le vert sauge ou un bleu pâle, qui nous emportent dans une ambiance naturelle et apaisante.
Un nouvel intérieur parfait pour cette famille qui s’agrandit.
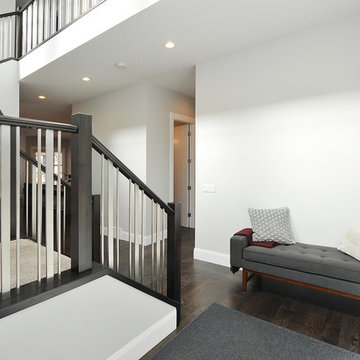
Idee per un piccolo ingresso minimalista con pareti grigie, parquet scuro, una porta singola, una porta in legno scuro e pavimento marrone
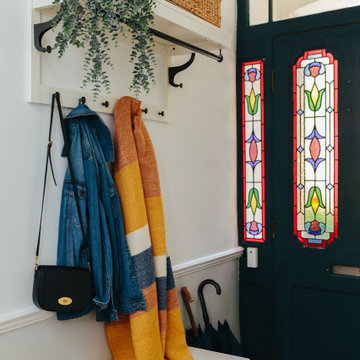
This navy and white hallway oozes practical elegance with the stained glass windows and functional storage system that still matches the simple beauty of the space.
3.773 Foto di piccoli ingressi e corridoi moderni
10

