206 Foto di piccoli ingressi e corridoi con pannellatura
Filtra anche per:
Budget
Ordina per:Popolari oggi
41 - 60 di 206 foto
1 di 3
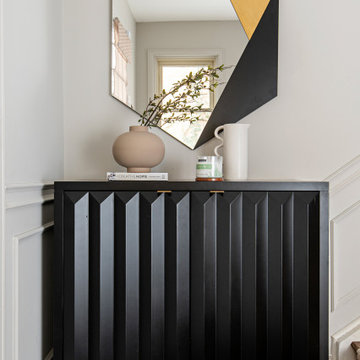
Ispirazione per un piccolo ingresso minimalista con pareti bianche, pavimento in legno massello medio, una porta singola, una porta nera, pavimento marrone e pannellatura
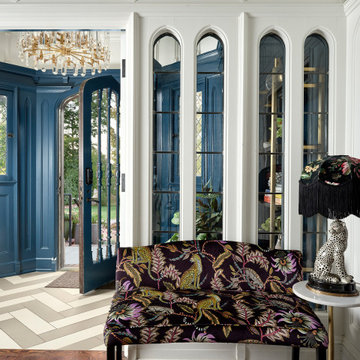
Vignette of the entry.
Idee per un piccolo ingresso con vestibolo tradizionale con pareti blu, pavimento in gres porcellanato, una porta olandese, una porta blu, pavimento grigio, soffitto a cassettoni e pannellatura
Idee per un piccolo ingresso con vestibolo tradizionale con pareti blu, pavimento in gres porcellanato, una porta olandese, una porta blu, pavimento grigio, soffitto a cassettoni e pannellatura

The front foyer is compact and as charming as ever. The criss cross beams in the ceiling give it character and it has everything a welcoming space needs. This view is from the dining room.
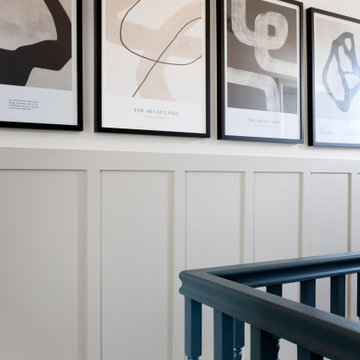
Esempio di un piccolo ingresso o corridoio tradizionale con moquette e pannellatura
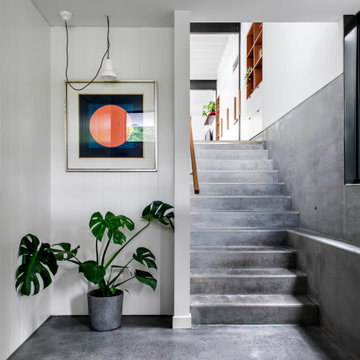
Entry Stairwell
Idee per un piccolo ingresso boho chic con pareti bianche, pavimento in cemento, una porta a pivot, una porta gialla, pavimento grigio e pannellatura
Idee per un piccolo ingresso boho chic con pareti bianche, pavimento in cemento, una porta a pivot, una porta gialla, pavimento grigio e pannellatura
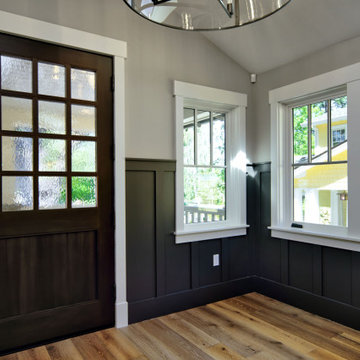
Ispirazione per una piccola porta d'ingresso stile americano con pareti grigie, pavimento in legno massello medio, una porta singola, una porta in legno scuro, pavimento marrone, soffitto a volta e pannellatura
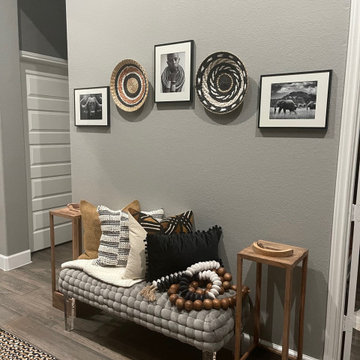
Foyer seating area to admire focal point, custom panel accent wall
Foto di un piccolo ingresso con pareti grigie, pavimento con piastrelle in ceramica, una porta singola, una porta nera, pavimento multicolore, soffitto ribassato e pannellatura
Foto di un piccolo ingresso con pareti grigie, pavimento con piastrelle in ceramica, una porta singola, una porta nera, pavimento multicolore, soffitto ribassato e pannellatura
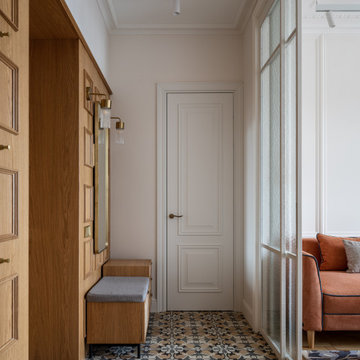
Esempio di un piccolo ingresso o corridoio classico con pareti bianche, pavimento con piastrelle in ceramica, una porta singola, una porta in legno chiaro e pannellatura
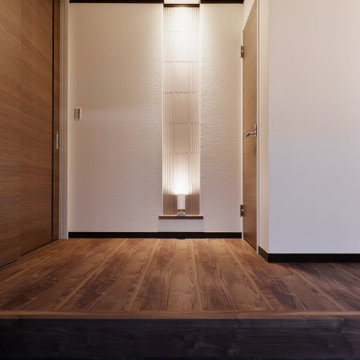
「有機的建築」オーガニックアーキテクチャーの理念に基づいた「生きた建築」最初のご依頼から一貫してライトの建築を目指した設計。
外装、内装共にライトを意識した計画となっております。
Immagine di un piccolo ingresso o corridoio contemporaneo con pareti bianche, pavimento in legno verniciato, pavimento marrone, soffitto in carta da parati e pannellatura
Immagine di un piccolo ingresso o corridoio contemporaneo con pareti bianche, pavimento in legno verniciato, pavimento marrone, soffitto in carta da parati e pannellatura

double pocket doors allow the den to be closed off from the entry and open kitchen at the front of this modern california beach cottage
Foto di un piccolo ingresso con pareti bianche, parquet chiaro, una porta olandese, una porta in vetro, pavimento beige, travi a vista e pannellatura
Foto di un piccolo ingresso con pareti bianche, parquet chiaro, una porta olandese, una porta in vetro, pavimento beige, travi a vista e pannellatura
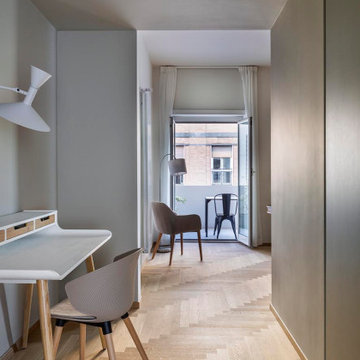
Immagine di un piccolo ingresso design con pareti grigie, parquet chiaro, soffitto ribassato e pannellatura
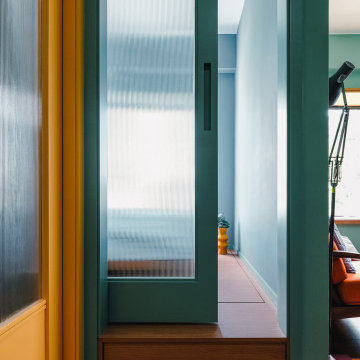
Esempio di un piccolo ingresso o corridoio minimalista con pareti verdi, pavimento con piastrelle in ceramica e pannellatura
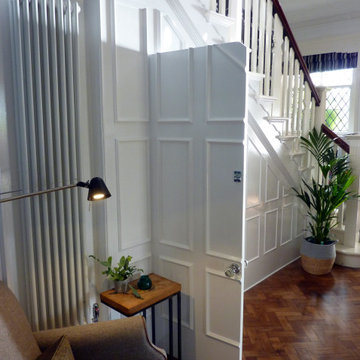
The New cloakroom added to a large Edwardian property in the grand hallway. Casing in the previously under used area under the stairs with panelling to match the original (On right) including a jib door. A tall column radiator was detailed into the new wall structure and panelling, making it a feature. The area is further completed with the addition of a small comfortable armchair, table and lamp.
Part of a much larger remodelling of the kitchen, utility room, cloakroom and hallway.
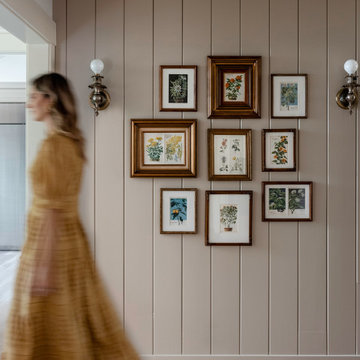
Nature and floral inspired shiplap art wall with antique gold fames and sconces.
Ispirazione per un piccolo ingresso o corridoio con pareti beige, parquet chiaro e pannellatura
Ispirazione per un piccolo ingresso o corridoio con pareti beige, parquet chiaro e pannellatura
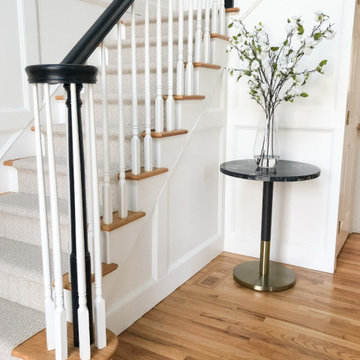
We chose an elegant flower arrangement atop a simply elegant black marble table with brass base for this entry. Sometimes less is MORE!
Foto di un piccolo corridoio moderno con pareti bianche, pavimento in legno massello medio e pannellatura
Foto di un piccolo corridoio moderno con pareti bianche, pavimento in legno massello medio e pannellatura
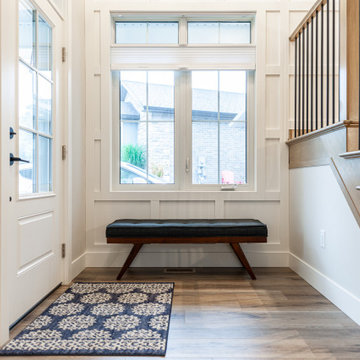
Esempio di un piccolo ingresso classico con pareti bianche, pavimento in laminato, una porta singola, una porta bianca, pavimento marrone e pannellatura
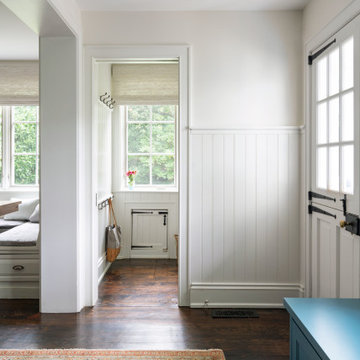
We completely renovated this Haverford home between Memorial Day and Labor Day! We maintained the traditional feel of this colonial home with Early-American heart pine floors and bead board on the walls of various rooms. But we also added features of modern living. The open concept kitchen has warm blue cabinetry, an eating area with a built-in bench with storage, and an especially convenient area for pet supplies and eating! Subtle and sophisticated, the bathrooms are awash in gray and white Carrara marble. We custom made built-in shelves, storage and a closet throughout the home. Crafting the millwork on the staircase walls, post and railing was our favorite part of the project.
Rudloff Custom Builders has won Best of Houzz for Customer Service in 2014, 2015 2016, 2017, 2019, and 2020. We also were voted Best of Design in 2016, 2017, 2018, 2019 and 2020, which only 2% of professionals receive. Rudloff Custom Builders has been featured on Houzz in their Kitchen of the Week, What to Know About Using Reclaimed Wood in the Kitchen as well as included in their Bathroom WorkBook article. We are a full service, certified remodeling company that covers all of the Philadelphia suburban area. This business, like most others, developed from a friendship of young entrepreneurs who wanted to make a difference in their clients’ lives, one household at a time. This relationship between partners is much more than a friendship. Edward and Stephen Rudloff are brothers who have renovated and built custom homes together paying close attention to detail. They are carpenters by trade and understand concept and execution. Rudloff Custom Builders will provide services for you with the highest level of professionalism, quality, detail, punctuality and craftsmanship, every step of the way along our journey together.
Specializing in residential construction allows us to connect with our clients early in the design phase to ensure that every detail is captured as you imagined. One stop shopping is essentially what you will receive with Rudloff Custom Builders from design of your project to the construction of your dreams, executed by on-site project managers and skilled craftsmen. Our concept: envision our client’s ideas and make them a reality. Our mission: CREATING LIFETIME RELATIONSHIPS BUILT ON TRUST AND INTEGRITY.
Photo Credit: Jon Friedrich
Interior Design Credit: Larina Kase, of Wayne, PA
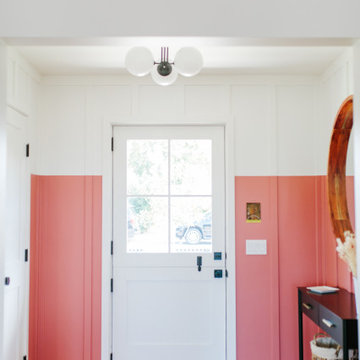
Foto di un piccolo ingresso con anticamera costiero con pareti rosa, parquet chiaro, una porta olandese, una porta bianca, pavimento beige e pannellatura
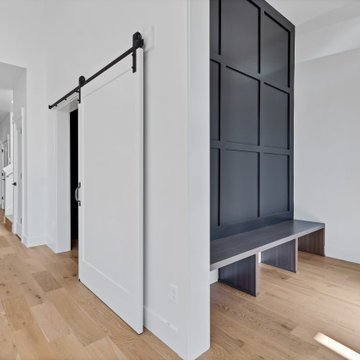
Immagine di un piccolo ingresso contemporaneo con pareti bianche, parquet chiaro, una porta in legno bruno, pavimento marrone e pannellatura

The client came to us to assist with transforming their small family cabin into a year-round residence that would continue the family legacy. The home was originally built by our client’s grandfather so keeping much of the existing interior woodwork and stone masonry fireplace was a must. They did not want to lose the rustic look and the warmth of the pine paneling. The view of Lake Michigan was also to be maintained. It was important to keep the home nestled within its surroundings.
There was a need to update the kitchen, add a laundry & mud room, install insulation, add a heating & cooling system, provide additional bedrooms and more bathrooms. The addition to the home needed to look intentional and provide plenty of room for the entire family to be together. Low maintenance exterior finish materials were used for the siding and trims as well as natural field stones at the base to match the original cabin’s charm.
206 Foto di piccoli ingressi e corridoi con pannellatura
3