206 Foto di piccoli ingressi e corridoi con pannellatura
Filtra anche per:
Budget
Ordina per:Popolari oggi
21 - 40 di 206 foto
1 di 3
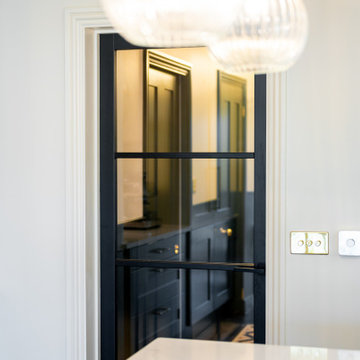
Ispirazione per un piccolo ingresso o corridoio design con pareti multicolore, pavimento con piastrelle in ceramica, pavimento multicolore e pannellatura
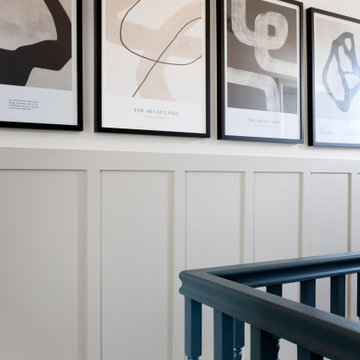
Esempio di un piccolo ingresso o corridoio tradizionale con moquette e pannellatura

Immagine di un piccolo ingresso o corridoio etnico con pareti multicolore, pavimento in laminato, pavimento marrone e pannellatura
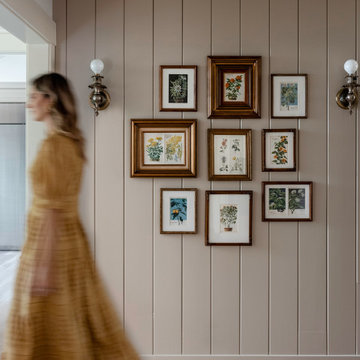
Nature and floral inspired shiplap art wall with antique gold fames and sconces.
Ispirazione per un piccolo ingresso o corridoio con pareti beige, parquet chiaro e pannellatura
Ispirazione per un piccolo ingresso o corridoio con pareti beige, parquet chiaro e pannellatura
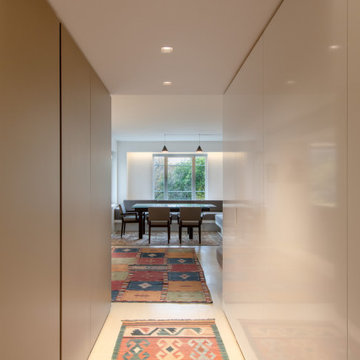
The existing entry was very dark. Recessed lights were added. Complementing the custom metallic-colored millwork, a wall of glossy white panels bounces light, making the space feel brighter, and hides two 'hidden' doors to a coat closet and a small office closet.
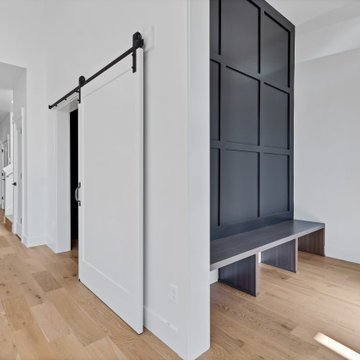
Immagine di un piccolo ingresso contemporaneo con pareti bianche, parquet chiaro, una porta in legno bruno, pavimento marrone e pannellatura
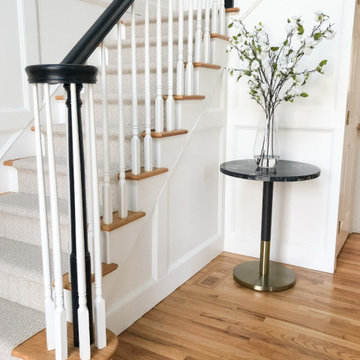
We chose an elegant flower arrangement atop a simply elegant black marble table with brass base for this entry. Sometimes less is MORE!
Foto di un piccolo corridoio moderno con pareti bianche, pavimento in legno massello medio e pannellatura
Foto di un piccolo corridoio moderno con pareti bianche, pavimento in legno massello medio e pannellatura
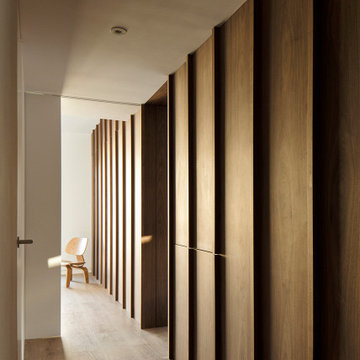
Ispirazione per un piccolo ingresso o corridoio nordico con pareti bianche, pavimento in legno massello medio, pavimento marrone, soffitto ribassato e pannellatura
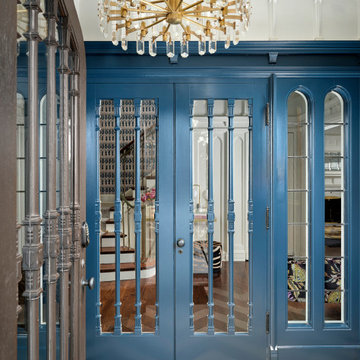
Vignette of the entry.
Esempio di un piccolo ingresso con vestibolo tradizionale con pareti blu, pavimento in gres porcellanato, una porta olandese, una porta blu, pavimento grigio, soffitto a cassettoni e pannellatura
Esempio di un piccolo ingresso con vestibolo tradizionale con pareti blu, pavimento in gres porcellanato, una porta olandese, una porta blu, pavimento grigio, soffitto a cassettoni e pannellatura
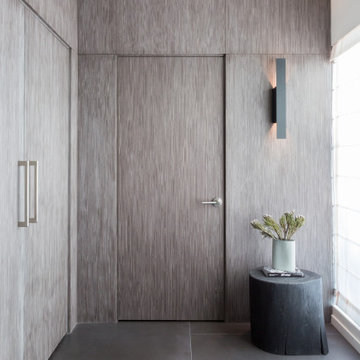
Modern Residence interior entry with wood paneling
Immagine di un piccolo ingresso moderno con pareti grigie, pavimento in gres porcellanato, una porta singola, pavimento grigio e pannellatura
Immagine di un piccolo ingresso moderno con pareti grigie, pavimento in gres porcellanato, una porta singola, pavimento grigio e pannellatura
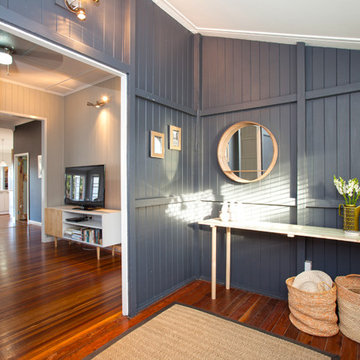
Kath Heke Photography
Esempio di una piccola porta d'ingresso chic con pareti grigie, pavimento in legno massello medio, una porta singola, una porta in legno bruno e pannellatura
Esempio di una piccola porta d'ingresso chic con pareti grigie, pavimento in legno massello medio, una porta singola, una porta in legno bruno e pannellatura
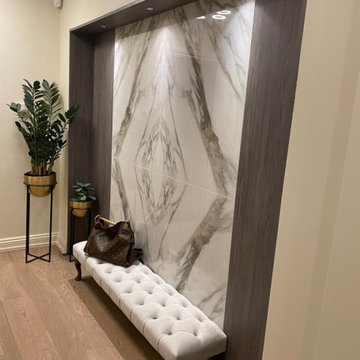
Here we have created a wow feature for our clients which is stylish yet practical
Foto di un piccolo ingresso o corridoio contemporaneo con pareti bianche, parquet chiaro e pannellatura
Foto di un piccolo ingresso o corridoio contemporaneo con pareti bianche, parquet chiaro e pannellatura
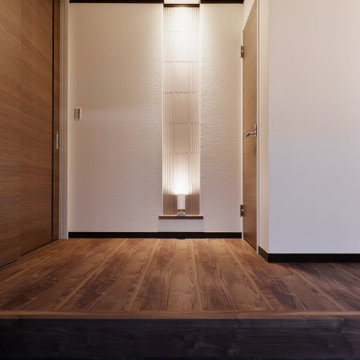
「有機的建築」オーガニックアーキテクチャーの理念に基づいた「生きた建築」最初のご依頼から一貫してライトの建築を目指した設計。
外装、内装共にライトを意識した計画となっております。
Immagine di un piccolo ingresso o corridoio contemporaneo con pareti bianche, pavimento in legno verniciato, pavimento marrone, soffitto in carta da parati e pannellatura
Immagine di un piccolo ingresso o corridoio contemporaneo con pareti bianche, pavimento in legno verniciato, pavimento marrone, soffitto in carta da parati e pannellatura
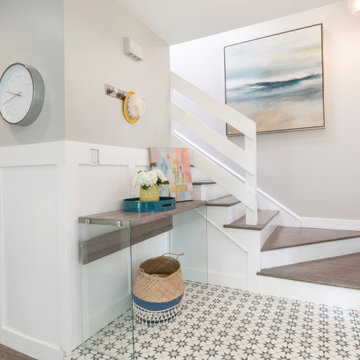
A fun patterned cement tile was used to invoke a bright and cheery entry. Custom railings were installed to offer a more open feel. Board and Batten was added to the hallway walls to offer visual interest and texture while maintaining a clean look.

The front foyer is compact and as charming as ever. The criss cross beams in the ceiling give it character and it has everything a welcoming space needs. This view is from the dining room.

The client came to us to assist with transforming their small family cabin into a year-round residence that would continue the family legacy. The home was originally built by our client’s grandfather so keeping much of the existing interior woodwork and stone masonry fireplace was a must. They did not want to lose the rustic look and the warmth of the pine paneling. The view of Lake Michigan was also to be maintained. It was important to keep the home nestled within its surroundings.
There was a need to update the kitchen, add a laundry & mud room, install insulation, add a heating & cooling system, provide additional bedrooms and more bathrooms. The addition to the home needed to look intentional and provide plenty of room for the entire family to be together. Low maintenance exterior finish materials were used for the siding and trims as well as natural field stones at the base to match the original cabin’s charm.
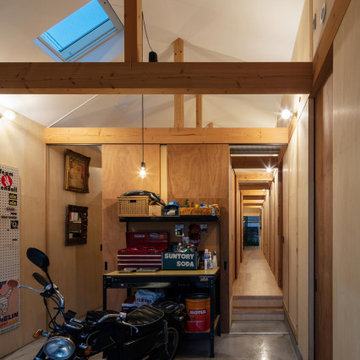
玄関土間夜景。主な照明は裸電球のブラケット。(撮影:笹倉洋平)
Foto di un piccolo corridoio industriale con pareti grigie, una porta scorrevole, una porta in legno scuro, pavimento grigio, soffitto ribassato, pannellatura e armadio
Foto di un piccolo corridoio industriale con pareti grigie, una porta scorrevole, una porta in legno scuro, pavimento grigio, soffitto ribassato, pannellatura e armadio
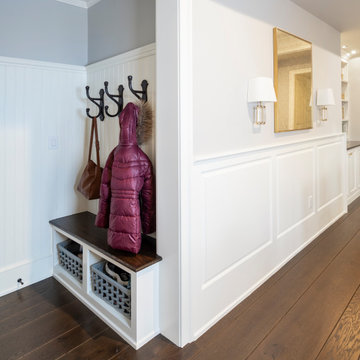
This condominium is modern and sleek, while still retaining much of its traditional charm. We added paneling to the walls, archway, door frames, and around the fireplace for a special and unique look throughout the home. To create the entry with convenient built-in shoe storage and bench, we cut an alcove an existing to hallway. The deep-silled windows in the kitchen provided the perfect place for an eating area, which we outfitted with shelving for additional storage. Form, function, and design united in the beautiful black and white kitchen. It is a cook’s dream with ample storage and counter space. The bathrooms play with gray and white in different materials and textures to create timeless looks. The living room’s built-in shelves and reading nook in the bedroom add detail and storage to the home. The pops of color and eye-catching light fixtures make this condo joyful and fun.
Rudloff Custom Builders has won Best of Houzz for Customer Service in 2014, 2015, 2016, 2017, 2019, 2020, and 2021. We also were voted Best of Design in 2016, 2017, 2018, 2019, 2020, and 2021, which only 2% of professionals receive. Rudloff Custom Builders has been featured on Houzz in their Kitchen of the Week, What to Know About Using Reclaimed Wood in the Kitchen as well as included in their Bathroom WorkBook article. We are a full service, certified remodeling company that covers all of the Philadelphia suburban area. This business, like most others, developed from a friendship of young entrepreneurs who wanted to make a difference in their clients’ lives, one household at a time. This relationship between partners is much more than a friendship. Edward and Stephen Rudloff are brothers who have renovated and built custom homes together paying close attention to detail. They are carpenters by trade and understand concept and execution. Rudloff Custom Builders will provide services for you with the highest level of professionalism, quality, detail, punctuality and craftsmanship, every step of the way along our journey together.
Specializing in residential construction allows us to connect with our clients early in the design phase to ensure that every detail is captured as you imagined. One stop shopping is essentially what you will receive with Rudloff Custom Builders from design of your project to the construction of your dreams, executed by on-site project managers and skilled craftsmen. Our concept: envision our client’s ideas and make them a reality. Our mission: CREATING LIFETIME RELATIONSHIPS BUILT ON TRUST AND INTEGRITY.
Photo Credit: Linda McManus Images
Design Credit: Staci Levy Designs
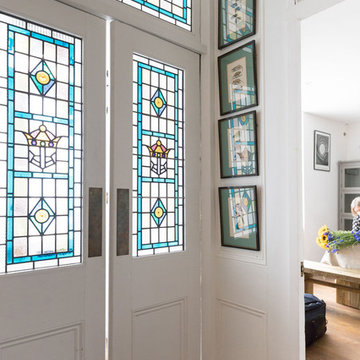
Beautiful stained glass panels in front door of a converted pub in Kemptown, Brighton.
See more of this project at https://absoluteprojectmanagement.com/portfolio/suki-kemptown-brighton/
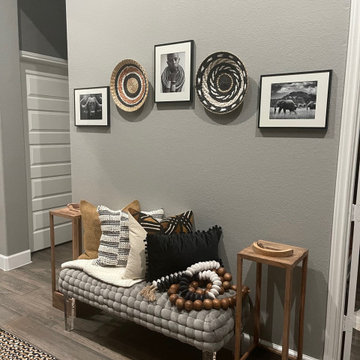
Foyer seating area to admire focal point, custom panel accent wall
Foto di un piccolo ingresso con pareti grigie, pavimento con piastrelle in ceramica, una porta singola, una porta nera, pavimento multicolore, soffitto ribassato e pannellatura
Foto di un piccolo ingresso con pareti grigie, pavimento con piastrelle in ceramica, una porta singola, una porta nera, pavimento multicolore, soffitto ribassato e pannellatura
206 Foto di piccoli ingressi e corridoi con pannellatura
2