206 Foto di piccoli ingressi e corridoi con pannellatura
Filtra anche per:
Budget
Ordina per:Popolari oggi
161 - 180 di 206 foto
1 di 3
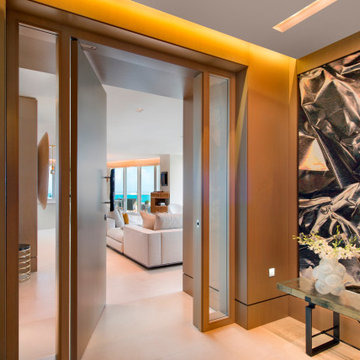
This private foyer gives a sense of arrival with a custom pivot door and glass side lights. An art tapestry adds interest and softness to this space.
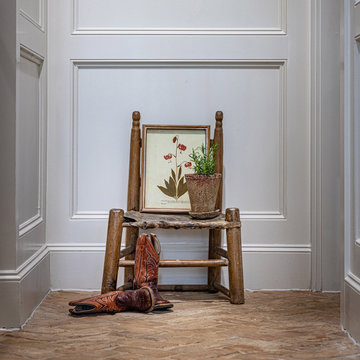
This quaint hallway from the family room to the master bedroom was the perfect space to continue the added wall paneling. The reclaimed brick flooring is picked back up in the hallway to make the hallway feel more cozy to the client. Our client is a collector of antique farm decor, so the addition of this antique wood and hide chair was added.
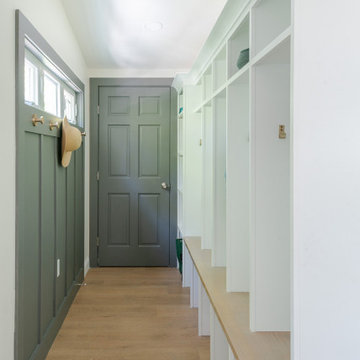
Esempio di un piccolo ingresso con anticamera classico con pareti grigie, parquet chiaro, una porta singola, pavimento marrone e pannellatura
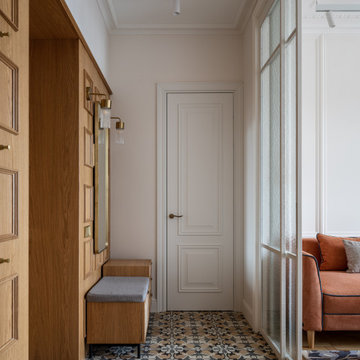
Esempio di un piccolo ingresso o corridoio classico con pareti bianche, pavimento con piastrelle in ceramica, una porta singola, una porta in legno chiaro e pannellatura
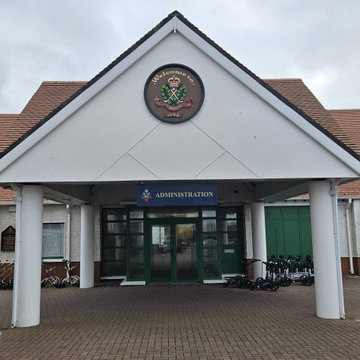
Entrance and Administration Area: The main entrance area, marked by 'Administration', has a welcoming aesthetic with its green doors and white surrounding structure. The crest above the entrance is a focal point, drawing attention to the club's heritage and prestige.
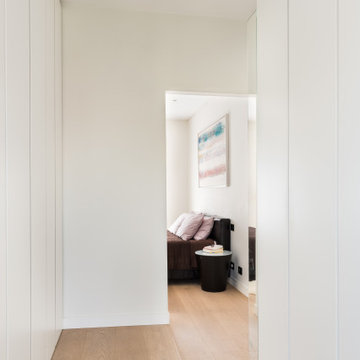
Il corridoio che percorre la zona notte è sfruttato per accogliere armadi a muro su misura, per stipare ed organizzare quanto necessario al primo piano e non solo.
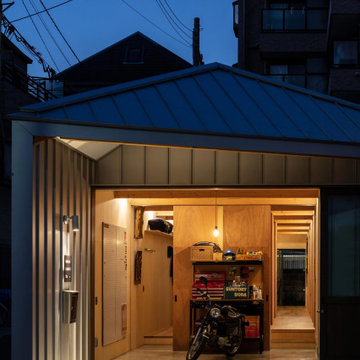
シンプルな構造体がシンプルな照明に照らされる。(撮影:笹倉洋平)
Ispirazione per un piccolo corridoio industriale con pareti grigie, una porta scorrevole, una porta in legno scuro, pavimento grigio, soffitto ribassato, pannellatura e armadio
Ispirazione per un piccolo corridoio industriale con pareti grigie, una porta scorrevole, una porta in legno scuro, pavimento grigio, soffitto ribassato, pannellatura e armadio
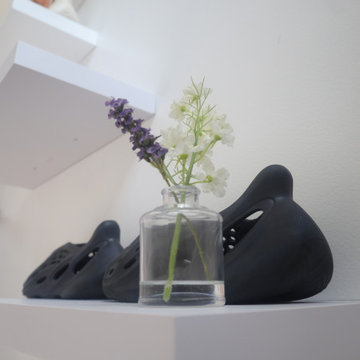
personal client detail includes floating wall of shoes.
Immagine di un piccolo ingresso o corridoio moderno con pannellatura
Immagine di un piccolo ingresso o corridoio moderno con pannellatura
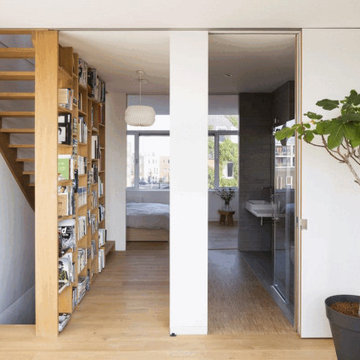
Foto di un piccolo ingresso o corridoio contemporaneo con pareti bianche, parquet chiaro, soffitto a cassettoni e pannellatura
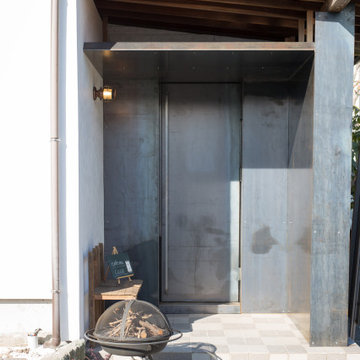
和食店だった店舗をCafe&Atelierへリノベーション 木と漆喰と鉄という自然素材をメインにマテリアルチョイスしてます
Foto di una piccola porta d'ingresso industriale con pareti bianche, pavimento in gres porcellanato, una porta singola, una porta nera, pavimento bianco, travi a vista e pannellatura
Foto di una piccola porta d'ingresso industriale con pareti bianche, pavimento in gres porcellanato, una porta singola, una porta nera, pavimento bianco, travi a vista e pannellatura
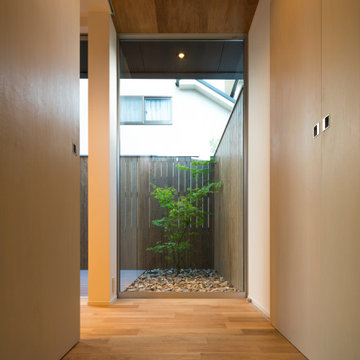
外観は、黒いBOXの手前にと木の壁を配したような構成としています。
木製ドアを開けると広々とした玄関。
正面には坪庭、右側には大きなシュークロゼット。
リビングダイニングルームは、大開口で屋外デッキとつながっているため、実際よりも広く感じられます。
100㎡以下のコンパクトな空間ですが、廊下などの移動空間を省略することで、リビングダイニングが少しでも広くなるようプランニングしています。
屋外デッキは、高い塀で外部からの視線をカットすることでプライバシーを確保しているため、のんびりくつろぐことができます。
家の名前にもなった『COCKPIT』と呼ばれる操縦席のような部屋は、いったん入ると出たくなくなる、超コンパクト空間です。
リビングの一角に設けたスタディコーナー、コンパクトな家事動線などを工夫しました。
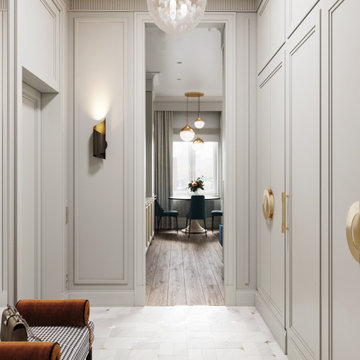
Прихожая с золоченым потолком
Ispirazione per un piccolo ingresso con vestibolo classico con pareti grigie, pavimento bianco e pannellatura
Ispirazione per un piccolo ingresso con vestibolo classico con pareti grigie, pavimento bianco e pannellatura
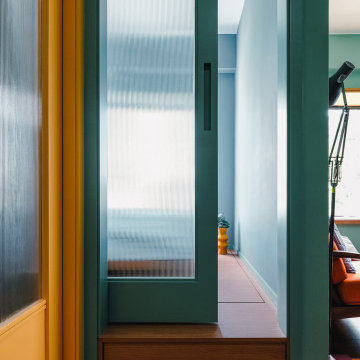
Esempio di un piccolo ingresso o corridoio minimalista con pareti verdi, pavimento con piastrelle in ceramica e pannellatura

This project is a customer case located in Manila, the Philippines. The client's residence is a 95-square-meter apartment. The overall interior design style chosen by the client is a fusion of Nanyang and French vintage styles, combining retro elegance. The entire home features a color palette of charcoal gray, ink green, and brown coffee, creating a unique and exotic ambiance.
The client desired suitable pendant lights for the living room, dining area, and hallway, and based on their preferences, we selected pendant lights made from bamboo and rattan materials for the open kitchen and hallway. French vintage pendant lights were chosen for the living room. Upon receiving the products, the client expressed complete satisfaction, as these lighting fixtures perfectly matched their requirements.
I am sharing this case with everyone in the hope that it provides inspiration and ideas for your own interior decoration projects.
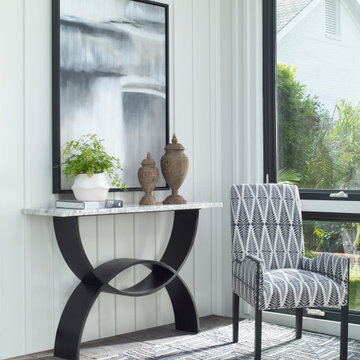
Bring comfort with Fairfield’s Watermill upholstered traditional dining arm chair featuring an upholstered tall back and deep seat available in fabric, vinyl, or leather. Start customizing now and make this yours!
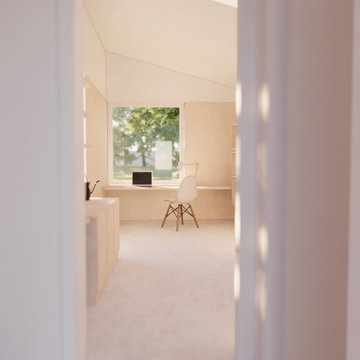
View towards desk and garden beyond
Idee per un piccolo ingresso o corridoio design con pareti bianche, pavimento in cemento, pavimento grigio e pannellatura
Idee per un piccolo ingresso o corridoio design con pareti bianche, pavimento in cemento, pavimento grigio e pannellatura
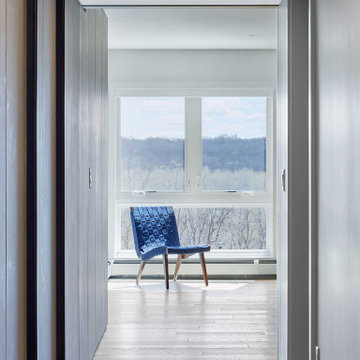
In this recent condominium update, modifications to the original floor plan are designed to frame views of the landscape and maximize natural light. Careful composition of materials and surfaces creates a serene, minimal dwelling using steel, leather, terrazzo, ash wood, and eco-friendly MDF panels. Storage and functional components are housed in a thickened wall, which also acts as a buffer between the living and sleeping spaces.
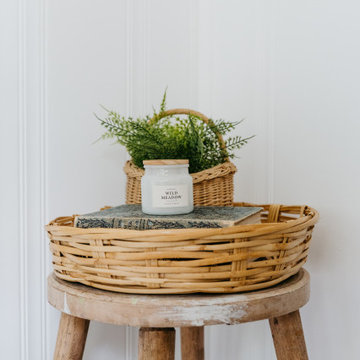
Foto di un piccolo ingresso con anticamera con pareti bianche, una porta nera, soffitto in perlinato e pannellatura
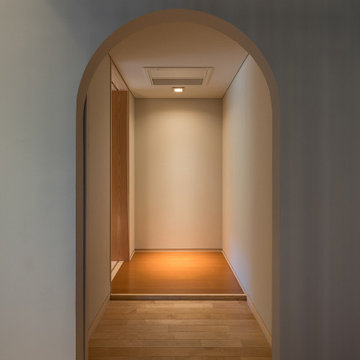
和室ルームへ入る入口
Ispirazione per un piccolo ingresso o corridoio classico con pareti beige, pavimento in compensato, pavimento beige e pannellatura
Ispirazione per un piccolo ingresso o corridoio classico con pareti beige, pavimento in compensato, pavimento beige e pannellatura
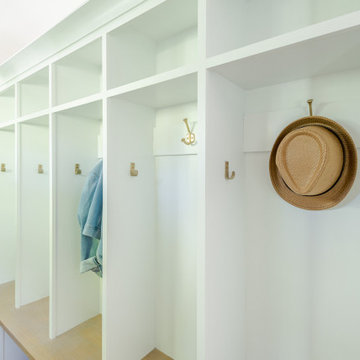
Ispirazione per un piccolo ingresso con anticamera chic con pareti grigie, parquet chiaro, una porta singola, pavimento marrone e pannellatura
206 Foto di piccoli ingressi e corridoi con pannellatura
9