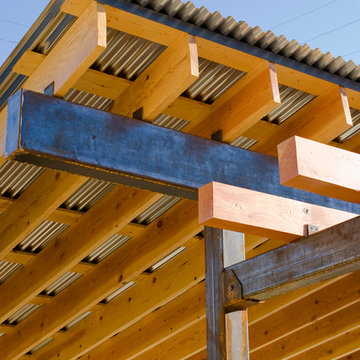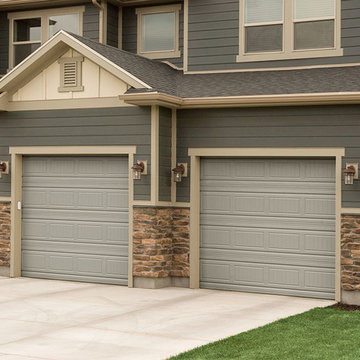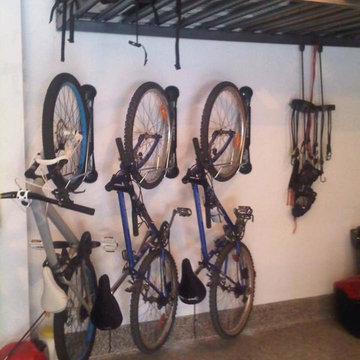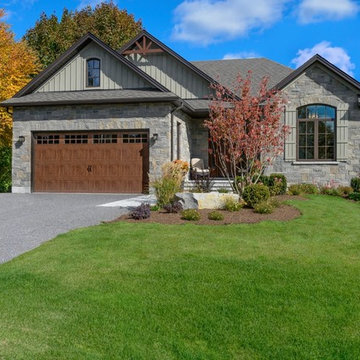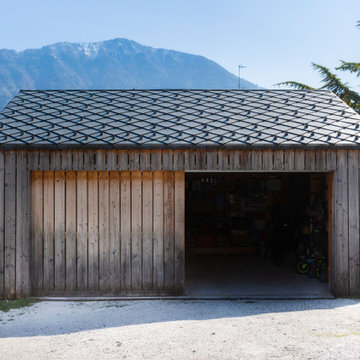342 Foto di piccoli garage per due auto
Filtra anche per:
Budget
Ordina per:Popolari oggi
21 - 40 di 342 foto
1 di 3
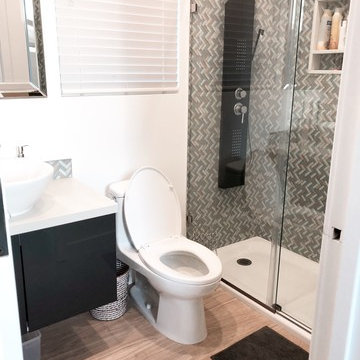
Garage Conversion (ADU)
We actually specialize at garage conversion projects,
We handle all the stages involves- plans/permits, design and construction.
Adding ADU raise your house value, your allowed to add up to 1200sf of living space which will produce you a great second income and will cover your project expenses.
Please feel free to take a look at our photos gallery of some of our work.
We offer competitive prices with the best quality, free 3D design -to help you be sure on what you like and around the clock customer care by our project managers.
We will help you choose the best design that will fit exactly to your needs, take you to our show-rooms with some of the best materials inventory you can find today. (Low, middle and high end )
This project located at Mountain View, custom modern design, high ceilings, flat-panel custom kitchen cabinets, walking shower, laminate flooring, LED lights, custom windows..
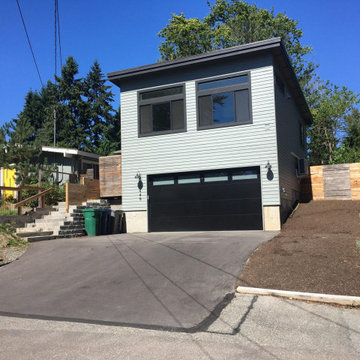
Detached apartment above a new 2 car garage. Final product
Ispirazione per un piccolo garage per due auto indipendente tradizionale con ufficio, studio o laboratorio
Ispirazione per un piccolo garage per due auto indipendente tradizionale con ufficio, studio o laboratorio
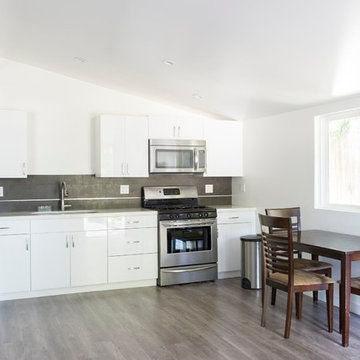
This is a full garage conversion to ADU - Accessory Dwelling Unit. Now legally possible in Los Angeles
Idee per un piccolo garage per due auto connesso minimal
Idee per un piccolo garage per due auto connesso minimal
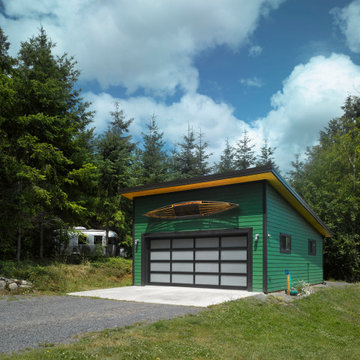
We are more than steel buildings. In fact, when a customer wants a building with style that really stands out is when our experienced Building Representatives along with the PermaBilt® team are most productive; It’s where some of our best ideas come from. So when our Camino Island customer wanted to build a garage with style that matched the look and feel of his home the team put their collective heads together and went through numerous design iterations with the sole purpose of satisfying their customer. The winning design was a Lean-To design with 18” overhangs on the sides and back and a 24” overhang on the front all enclosed with T&G Pine We used HardiePlank® Cedarmill 6” Lap siding and a 26 gauge 16" wide standing seam roof to match the house. The look was finished with a custom roll up door with frosted glass panels. The final product brought the style of his custom home to his car’s home and left everyone truly satisfied.
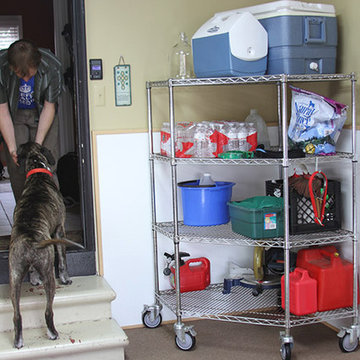
We used our hefty pentagon shelving to create a spacious and affordable storage solution. A 4-shelf pentagon unit complete with casters. Courtesy of Brad Bobkin
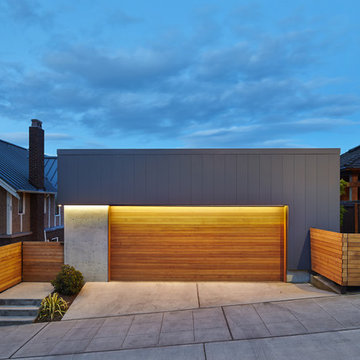
chadbourne + doss architects has created a modern detached garage and guesthouse in Seattle, Washington.
photo by Benjamin Benschneider
Ispirazione per un piccolo garage per due auto indipendente moderno
Ispirazione per un piccolo garage per due auto indipendente moderno
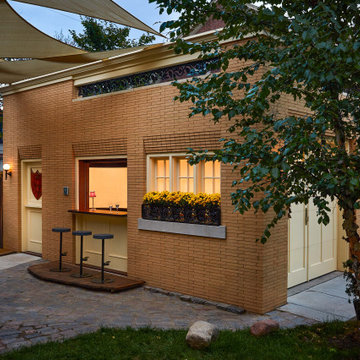
This Minneapolis garage, named after the Owner’s beloved dog Harry, is an example of attention to detail, both in design and execution. The client set out to create a new garage to match his historic home. He wanted a garage that could do both: store his car and host late afternoon soirees.
The bar faces the home to create an inviting backyard courtyard. The bar’s custom rolling screen rolls up to reveal a bar countertop, which creates a welcoming spot for friends and family to gather.
Careful consideration was made to match the historic home’s turn-of-century brick color and the brick coursing (pattern). Unfortunately, the closest color matched brick was the wrong size. Thus, we worked with talented craftspeople at Welch Foresman to cut each brick in half, which turned the large utility bricks into slimmer Roman bricks. We drew the specific brick coursing to ensure that the structure would match the historic proportions of the home.
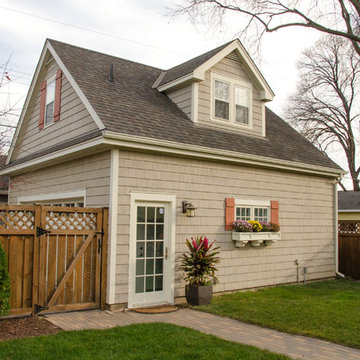
Guests are welcome to the apartment with a private entrance inside a fence.
Foto di un piccolo garage per due auto indipendente classico
Foto di un piccolo garage per due auto indipendente classico

The Mazama Cabin is located at the end of a beautiful meadow in the Methow Valley, on the east slope of the North Cascades Mountains in Washington state. The 1500 SF cabin is a superb place for a weekend get-a-way, with a garage below and compact living space above. The roof is “lifted” by a continuous band of clerestory windows, and the upstairs living space has a large glass wall facing a beautiful view of the mountain face known locally as Goat Wall. The project is characterized by sustainable cedar siding and
recycled metal roofing; the walls and roof have 40% higher insulation values than typical construction.
The cabin will become a guest house when the main house is completed in late 2012.
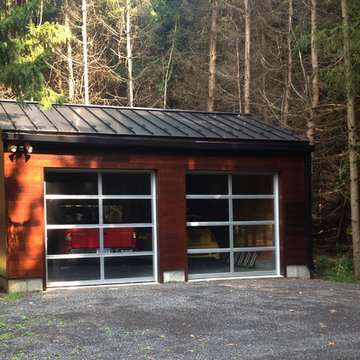
New free-standing Garage structure for two cars, a workshop and additional storage built on the property of an existing house in Hudson, NY. The Garage reflects the design of the existing house.
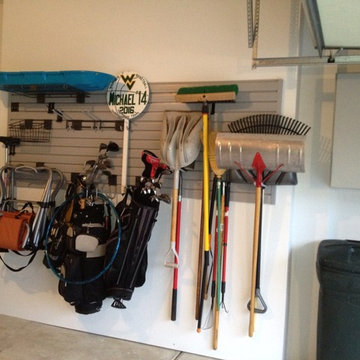
Slat Wall Storage w/ accessory hooks.
Jamie Wilson/ Designer for Closet Organizing Systems
Ispirazione per un piccolo garage per due auto connesso industriale
Ispirazione per un piccolo garage per due auto connesso industriale
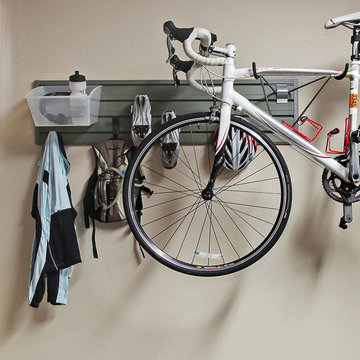
Ispirazione per un piccolo garage per due auto connesso contemporaneo con ufficio, studio o laboratorio
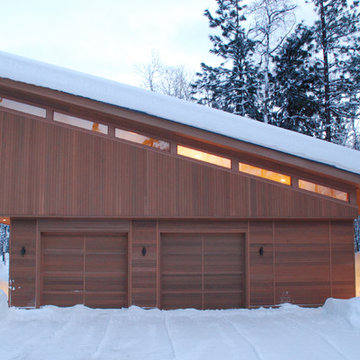
The Mazama Cabin is located at the end of a beautiful meadow in the Methow Valley, on the east slope of the North Cascades Mountains in Washington state. The 1500 SF cabin is a superb place for a weekend get-a-way, with a garage below and compact living space above. The roof is “lifted” by a continuous band of clerestory windows, and the upstairs living space has a large glass wall facing a beautiful view of the mountain face known locally as Goat Wall. The project is characterized by sustainable cedar siding and
recycled metal roofing; the walls and roof have 40% higher insulation values than typical construction.
The cabin will become a guest house when the main house is completed in late 2012.
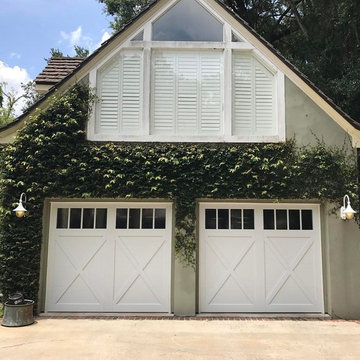
Michael Hogan
Immagine di un piccolo garage per due auto indipendente country con ufficio, studio o laboratorio
Immagine di un piccolo garage per due auto indipendente country con ufficio, studio o laboratorio
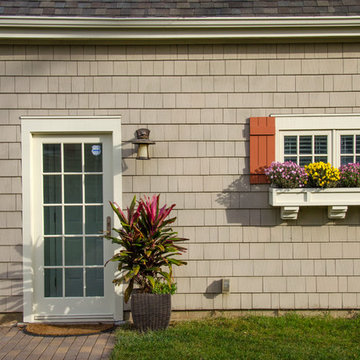
Guests are welcome to the apartment with a private entrance inside a fence.
Ispirazione per un piccolo garage per due auto indipendente moderno con ufficio, studio o laboratorio
Ispirazione per un piccolo garage per due auto indipendente moderno con ufficio, studio o laboratorio
342 Foto di piccoli garage per due auto
2
