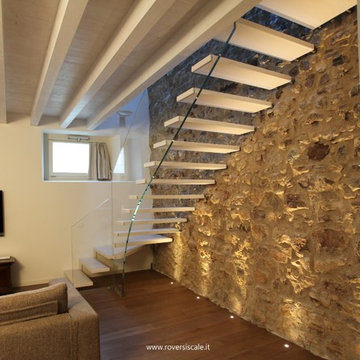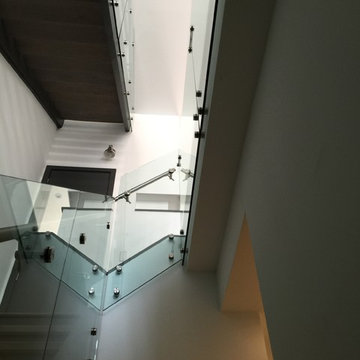373 Foto di piccole scale sospese
Filtra anche per:
Budget
Ordina per:Popolari oggi
101 - 120 di 373 foto
1 di 3
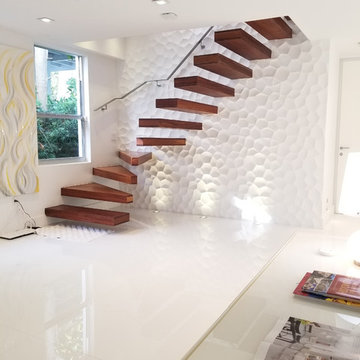
Miami, FL. INTERIOR DESIGNS By J Design Group.
Ispirazione per una piccola scala sospesa moderna con pedata in legno, alzata in legno e parapetto in metallo
Ispirazione per una piccola scala sospesa moderna con pedata in legno, alzata in legno e parapetto in metallo
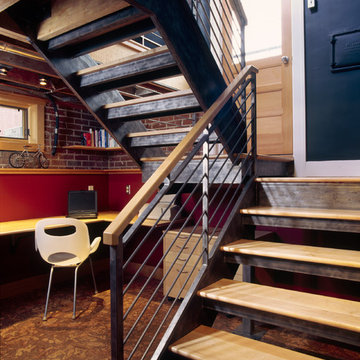
The custom designed steel and wood stairs leads to the first floor. An office is tucked into a corner.
Photo by Hart STUDIO LLC
Idee per una piccola scala sospesa minimal con pedata in legno, nessuna alzata e parapetto in legno
Idee per una piccola scala sospesa minimal con pedata in legno, nessuna alzata e parapetto in legno
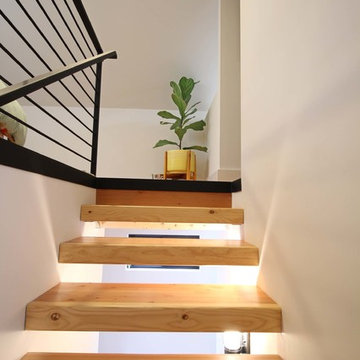
Floating stairs up to guest room.
Photo: Bruce Parker, Microhouse
Esempio di una piccola scala sospesa contemporanea con pedata in legno, nessuna alzata e parapetto in metallo
Esempio di una piccola scala sospesa contemporanea con pedata in legno, nessuna alzata e parapetto in metallo
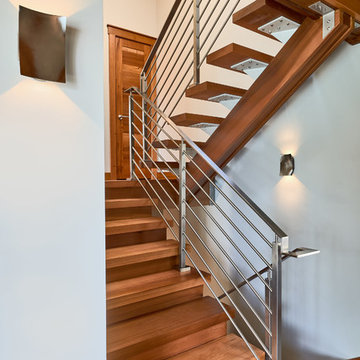
Dean J. Birinyi Photographer
Ispirazione per una piccola scala sospesa classica con pedata in legno, alzata in legno e parapetto in metallo
Ispirazione per una piccola scala sospesa classica con pedata in legno, alzata in legno e parapetto in metallo
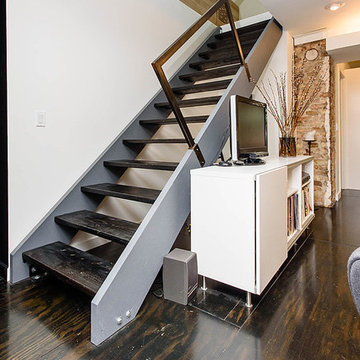
Idee per una piccola scala sospesa minimalista con pedata in legno
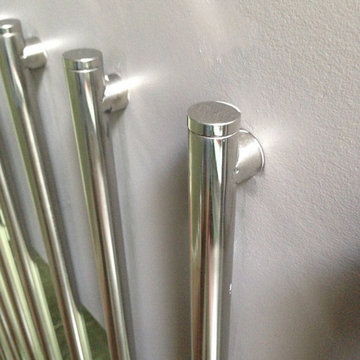
Custom designed and built stainless steel and marble floating staircase. Steps are made of marble.
Railing made of stainless steel polished pipes. All parts of the staircase are custom made.
Photo by Leo Kaz Design
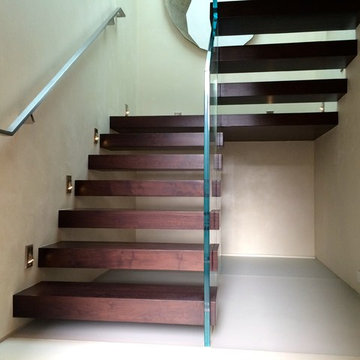
Esempio di una piccola scala sospesa design con pedata in legno e nessuna alzata
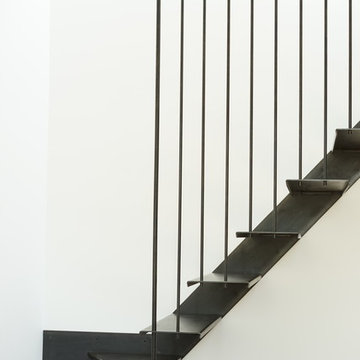
Idee per una piccola scala sospesa con pedata in metallo, alzata in metallo e parapetto in metallo
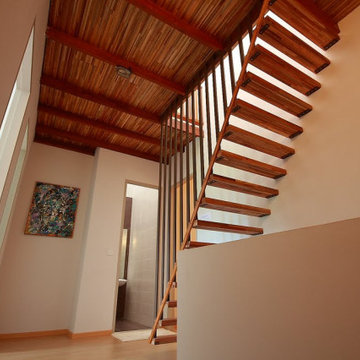
A hanging stair makes an interesting feature in the upstairs hallway. It accesses a timber mezzanine in the clearstorey space. A natural timber screen to the stairs add the the rustic look.
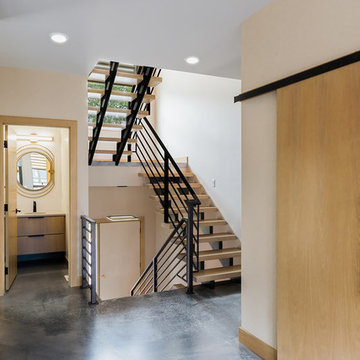
Entry, Bathroom Vanity, Pantry, Krumvieda Construction
Immagine di una piccola scala sospesa contemporanea con pedata in legno
Immagine di una piccola scala sospesa contemporanea con pedata in legno
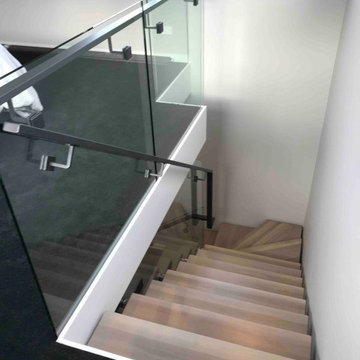
We were asked by a house builder to build a steel staircase as the centrepiece for their new show home in Auckland. Although they had already decided on the central mono-stringer style staircase (also known as a floating staircase), with solid oak treads and glass balustrades, when we met with them we also made some suggestions. This was in order to help nest the stairs in their desired location, which included having to change the layout to avoid clashing with the existing structure.
The stairs lead from a reception area up to a bedroom, so one of our first suggestions, was to have the glass balustrade on the side of the staircase finishing, and finish at the underside of the ground-floor ceiling, and then building an independent balustrade in the bedroom. The intention behind this was to give some separation between the living and sleeping areas, whilst maximising the full width of the opening for the stairs. Additionally, this also helps hide the staircase from inside the bedroom, as you don’t see the balustrade coming up from the floor below.
We also recommended the glass on the first floor was face fixed directly to the boundary beam, and the fixings covered with a painted fascia panel. This was in order to avoid using a large floor fixed glazing channel or reduce the opening width with stand-off pin fixings.
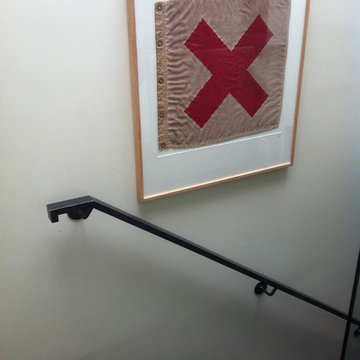
Ray Williams Photography
Ispirazione per una piccola scala sospesa eclettica con pedata in legno e alzata in metallo
Ispirazione per una piccola scala sospesa eclettica con pedata in legno e alzata in metallo
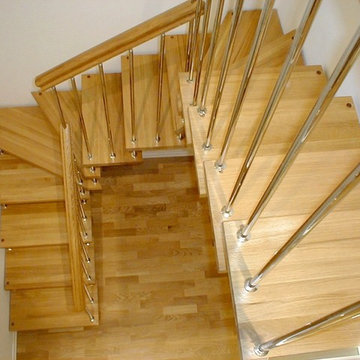
A floating bolt-on staircase system is a great solution when space is limited. This original stair design has no support under the steps. All fasteners are carried out by the handrail and the adjacent wall. It seems that the staircase just hovers in the air. The system looks fragile but is reliable and durable.
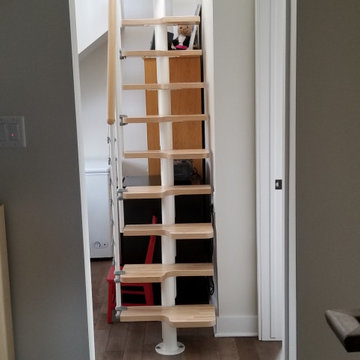
To access the turret in this house, you need to use an alternating tread staircase.
Ispirazione per una piccola scala sospesa american style con nessuna alzata e parapetto in materiali misti
Ispirazione per una piccola scala sospesa american style con nessuna alzata e parapetto in materiali misti
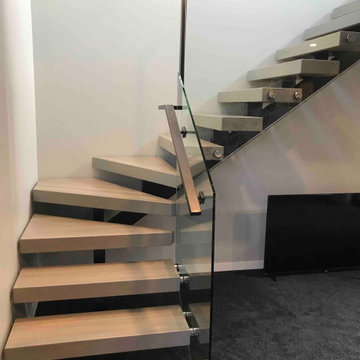
We were asked by a house builder to build a steel staircase as the centrepiece for their new show home in Auckland. Although they had already decided on the central mono-stringer style staircase (also known as a floating staircase), with solid oak treads and glass balustrades, when we met with them we also made some suggestions. This was in order to help nest the stairs in their desired location, which included having to change the layout to avoid clashing with the existing structure.
The stairs lead from a reception area up to a bedroom, so one of our first suggestions, was to have the glass balustrade on the side of the staircase finishing, and finish at the underside of the ground-floor ceiling, and then building an independent balustrade in the bedroom. The intention behind this was to give some separation between the living and sleeping areas, whilst maximising the full width of the opening for the stairs. Additionally, this also helps hide the staircase from inside the bedroom, as you don’t see the balustrade coming up from the floor below.
We also recommended the glass on the first floor was face fixed directly to the boundary beam, and the fixings covered with a painted fascia panel. This was in order to avoid using a large floor fixed glazing channel or reduce the opening width with stand-off pin fixings.
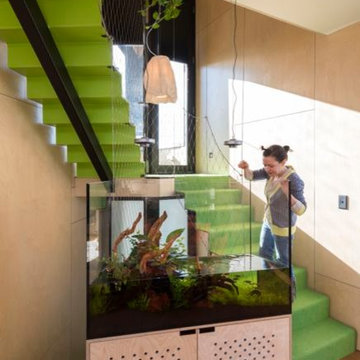
The indoor garden of aquatic plants, hanging planters and lime green carpet of the folded steel plate stairs
Foto di una piccola scala sospesa con pedata in metallo, alzata in metallo e parapetto in metallo
Foto di una piccola scala sospesa con pedata in metallo, alzata in metallo e parapetto in metallo
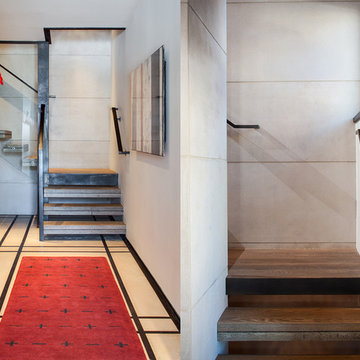
Paul Richer / RICHER IMAGES
Foto di una piccola scala sospesa minimal con pedata in legno e alzata in metallo
Foto di una piccola scala sospesa minimal con pedata in legno e alzata in metallo
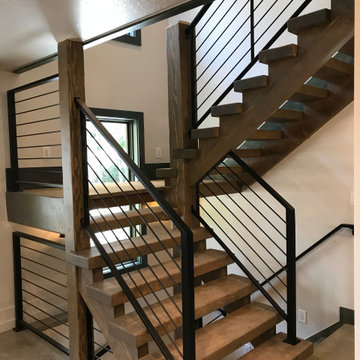
Free floaring semi-spural staircase
Ispirazione per una piccola scala sospesa industriale con pedata in legno, nessuna alzata e parapetto in metallo
Ispirazione per una piccola scala sospesa industriale con pedata in legno, nessuna alzata e parapetto in metallo
373 Foto di piccole scale sospese
6
