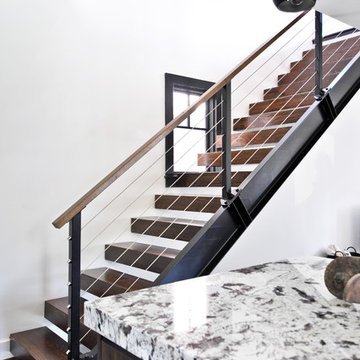337 Foto di piccole scale
Filtra anche per:
Budget
Ordina per:Popolari oggi
101 - 120 di 337 foto
1 di 3
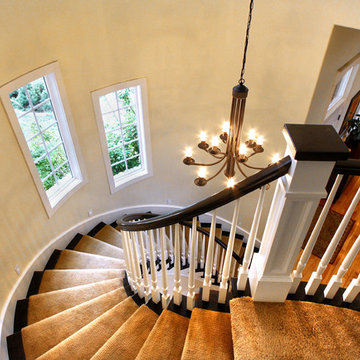
Maple 6010 curved handrail with 1 3/4'' dowel top balusters, Maple tread end caps and wall treads with painted skirt board and mitered risers, Custom 6 inch painted flat panel box newels with wrap and flat maple top cap.
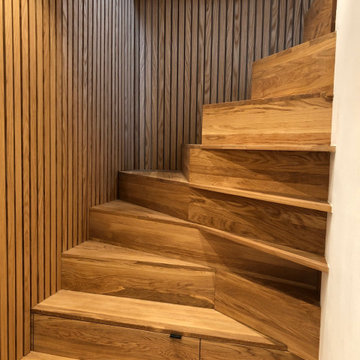
double winder with shelves and push open drawers hidden in stair risers. oak veneer wood wall
Idee per una piccola scala moderna
Idee per una piccola scala moderna
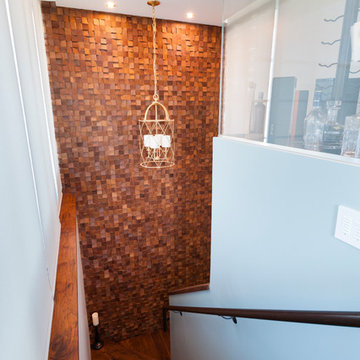
Photos: Paul Grdina
This penthouse in Port Coquitlam was not even 2 years old when SGDI was engaged to make it something more than ordinary. This was a typical condo, built for the masses, not for a specific owner. Nothing overly nice or interesting, average quality products throughout. This entire condo was gutted down to the studs and received an entire overhaul from ceilings to floors. Beautiful herringbone patterned walnut flooring, with custom millwork and classic details throughout. Intricate diamond coffered ceilings found in the dining and living room define these entertaining spaces. Custom glass backsplash set the scene in this new kitchen with Wolf/Sub-Zero appliances. The entire condo was outfitted with state of the art technology and home automation. A custom wine room with UV blocking glass can be found on the second floor opening onto the large rooftop deck with uninterrupted views of the city. The master suite is home to a retractable TV so views were not interrupted. The master ensuite includes a generous steam shower and custom crotch mahogany vanity. Masculine elegance with hints of femininity create a fantastic space to impress.
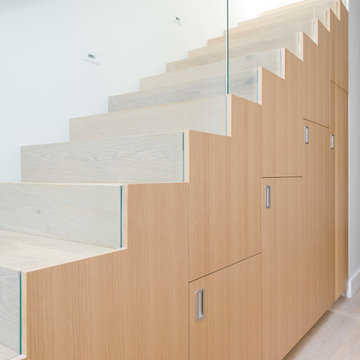
Ispirazione per una piccola scala stile marinaro con pedata in legno e alzata in legno
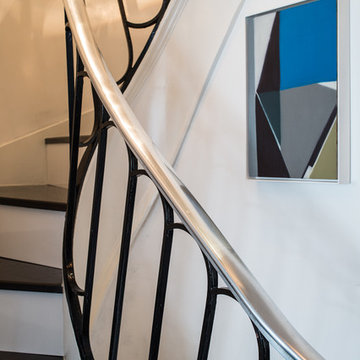
cynthia van elk
Ispirazione per una piccola scala curva minimal con pedata in legno e alzata in legno verniciato
Ispirazione per una piccola scala curva minimal con pedata in legno e alzata in legno verniciato
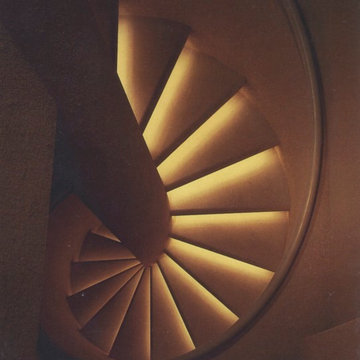
Robert Cook
Esempio di una piccola scala a chiocciola minimal con pedata in cemento, alzata in cemento e parapetto in metallo
Esempio di una piccola scala a chiocciola minimal con pedata in cemento, alzata in cemento e parapetto in metallo
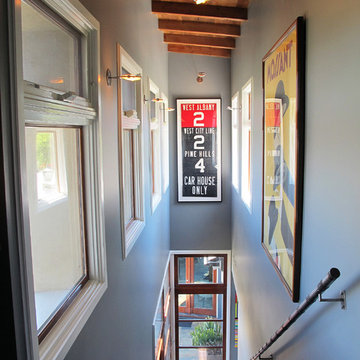
The two-story stairwell features automated window cranks, a wood beamed ceiling, large vintage poster art and a custom metal bamboo rail.
Idee per una piccola scala a rampa dritta con pedata in moquette e alzata in moquette
Idee per una piccola scala a rampa dritta con pedata in moquette e alzata in moquette
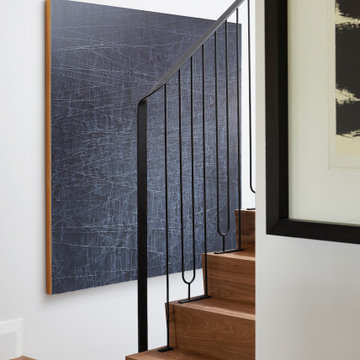
Perched high above the Islington Golf course, on a quiet cul-de-sac, this contemporary residential home is all about bringing the outdoor surroundings in. In keeping with the French style, a metal and slate mansard roofline dominates the façade, while inside, an open concept main floor split across three elevations, is punctuated by reclaimed rough hewn fir beams and a herringbone dark walnut floor. The elegant kitchen includes Calacatta marble countertops, Wolf range, SubZero glass paned refrigerator, open walnut shelving, blue/black cabinetry with hand forged bronze hardware and a larder with a SubZero freezer, wine fridge and even a dog bed. The emphasis on wood detailing continues with Pella fir windows framing a full view of the canopy of trees that hang over the golf course and back of the house. This project included a full reimagining of the backyard landscaping and features the use of Thermory decking and a refurbished in-ground pool surrounded by dark Eramosa limestone. Design elements include the use of three species of wood, warm metals, various marbles, bespoke lighting fixtures and Canadian art as a focal point within each space. The main walnut waterfall staircase features a custom hand forged metal railing with tuning fork spindles. The end result is a nod to the elegance of French Country, mixed with the modern day requirements of a family of four and two dogs!

David Manning
Ispirazione per una piccola scala a "U" boho chic con pedata in legno, nessuna alzata e parapetto in vetro
Ispirazione per una piccola scala a "U" boho chic con pedata in legno, nessuna alzata e parapetto in vetro
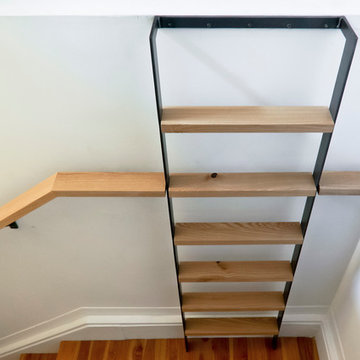
The other project continuing from the Geometric Built In utilizes the reclaimed Ash for sleek modern hand rails and ladders.
The clean squared handrail sits on top clear coated flat bar steel all fastened to the wall with our designed steel rail brackets.
Up to the landing you will see the integrated ladder which leads to a little nook designated as a music space!
On the upper floor the steel and Ash wood design is carried into a second ladder designed for a top bunk of a kids sleeping nook.
Unique spaces can be challenging but they always a lot of fun to work on!
2016 © Ray Chan Photo, All Rights Reserved
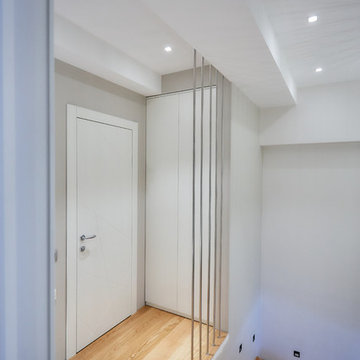
Материал исполнения: мебельная плита Egger, цвет Белый Платиновый; механизм Тип-он с держателем
Foto di una piccola scala nordica
Foto di una piccola scala nordica
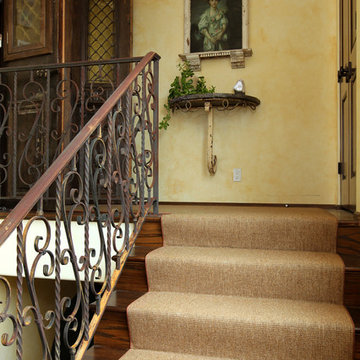
Mediterranean staircase at entrance of home
Custom Design & Construction
Esempio di una piccola scala mediterranea
Esempio di una piccola scala mediterranea
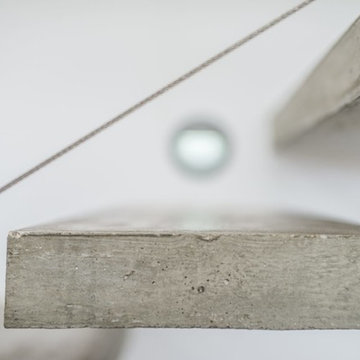
Aseed Photographe
Idee per una piccola scala a rampa dritta design con pedata in cemento e nessuna alzata
Idee per una piccola scala a rampa dritta design con pedata in cemento e nessuna alzata
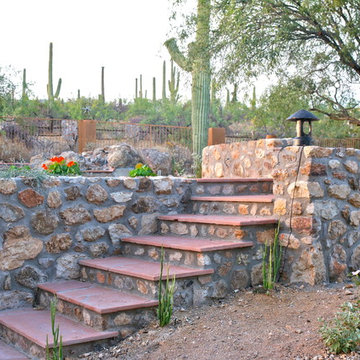
The natural stone was all found on site and blends seamlessly with the surrounding landscape.The flagstone combines with the stone creating a natural feel.
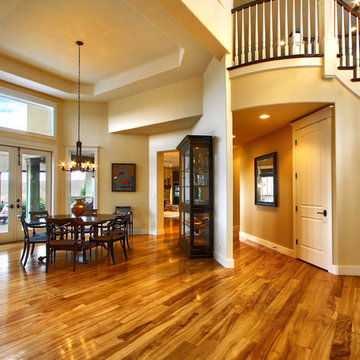
Maple 6010 curved handrail with 1 3/4'' dowel top balusters, Maple tread end caps and wall treads with painted skirt board and mitered risers, Custom 6 inch painted flat panel box newels with wrap and flat maple top cap.
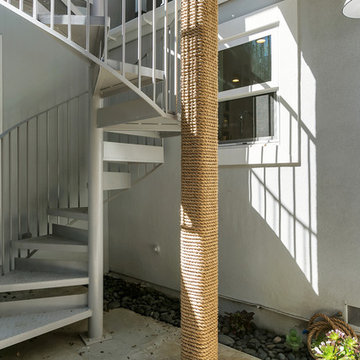
An adorable but worn down beach bungalow gets a complete remodel and an added roof top deck for ocean views. The design cues for this home started with a love for the beach and a Vetrazzo counter top! Vintage appliances, pops of color, and geometric shapes drive the design and add interest. A comfortable and laid back vibe create a perfect family room. Several built-ins were designed for much needed added storage. A large roof top deck was engineered and added several square feet of living space. A metal spiral staircase and railing system were custom built for the deck. Ocean views and tropical breezes make this home a fabulous beach bungalow.
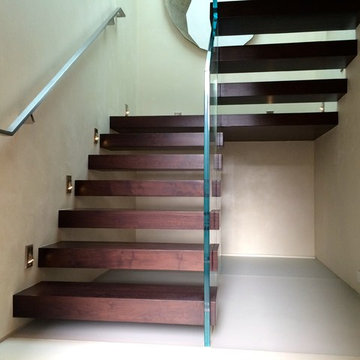
Esempio di una piccola scala sospesa design con pedata in legno e nessuna alzata
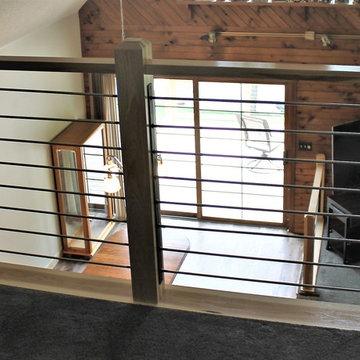
Loft area with custom-made stainless steel and hickory railing.
Immagine di una piccola scala a rampa dritta minimal con pedata in moquette, alzata in moquette e parapetto in materiali misti
Immagine di una piccola scala a rampa dritta minimal con pedata in moquette, alzata in moquette e parapetto in materiali misti
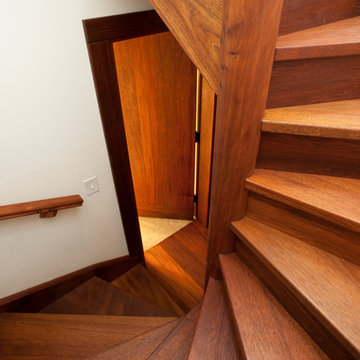
Ispirazione per una piccola scala a chiocciola chic con pedata in legno e alzata in legno
337 Foto di piccole scale
6
