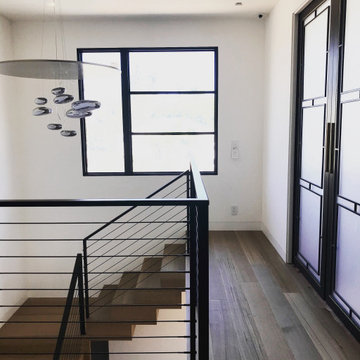337 Foto di piccole scale
Filtra anche per:
Budget
Ordina per:Popolari oggi
61 - 80 di 337 foto
1 di 3
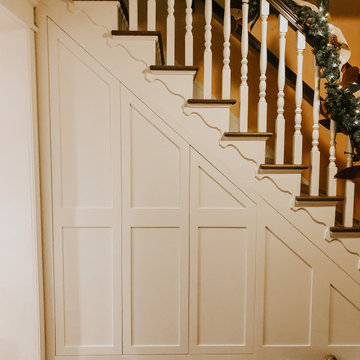
Put that empty space under your stairs to work. We created a custom built in storage space in a foyer that previously had no closet.
Esempio di una piccola scala costiera
Esempio di una piccola scala costiera
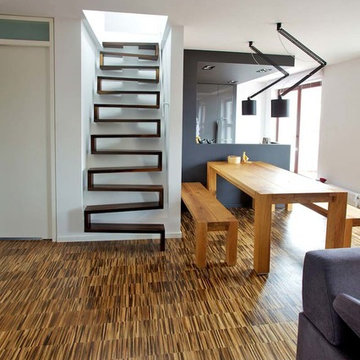
Diese Treppe begeistert Planer und Bauherren gleichermaßen und wird bei uns häufig angefragt. Bitte beachten Sie: Es handelt sich hier um sehr anspruchsvolle Handwerkskunst, im oberen Preissegment ab 6.000 €. Gerne erstellen wir Ihnen ein Angebot für Ihr Bauprojekt.
Für nur wenig mehr, erhalten Sie bei uns auch schon die sehr beliebten Kragarmtreppen.
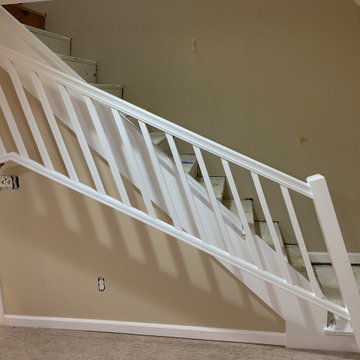
Railing before install.
Esempio di una piccola scala a rampa dritta tradizionale con pedata in moquette, alzata in moquette e parapetto in legno
Esempio di una piccola scala a rampa dritta tradizionale con pedata in moquette, alzata in moquette e parapetto in legno
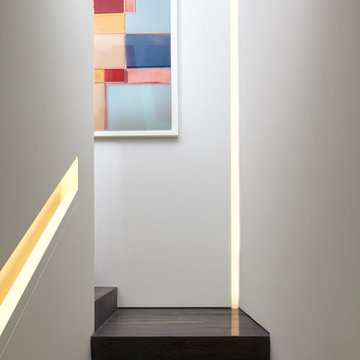
Joshua McHugh
Esempio di una piccola scala a "U" minimalista con pedata in legno, alzata in legno e parapetto in legno
Esempio di una piccola scala a "U" minimalista con pedata in legno, alzata in legno e parapetto in legno
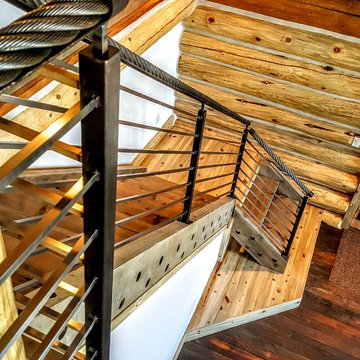
Custom rail made from reclaimed ski lift cable. This client came to us with an idea and we were told by many it could not be done, including other professionals and the supplier. We were determined and those kind of comments just fueled the fire. Not only did we succeed but added small details, such as the capped ends, that complimented the overall project, which exceeded the clients expectation!
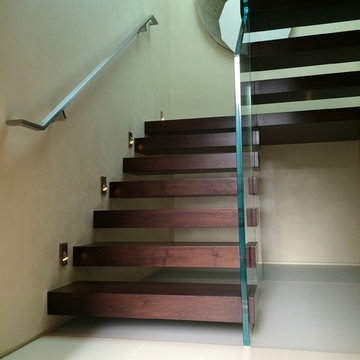
Foto di una piccola scala sospesa design con pedata in legno e nessuna alzata
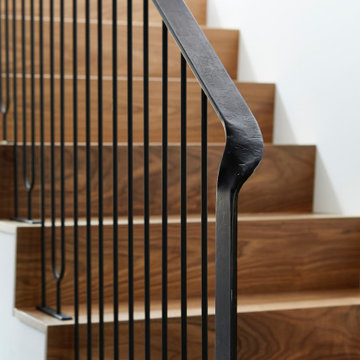
Perched high above the Islington Golf course, on a quiet cul-de-sac, this contemporary residential home is all about bringing the outdoor surroundings in. In keeping with the French style, a metal and slate mansard roofline dominates the façade, while inside, an open concept main floor split across three elevations, is punctuated by reclaimed rough hewn fir beams and a herringbone dark walnut floor. The elegant kitchen includes Calacatta marble countertops, Wolf range, SubZero glass paned refrigerator, open walnut shelving, blue/black cabinetry with hand forged bronze hardware and a larder with a SubZero freezer, wine fridge and even a dog bed. The emphasis on wood detailing continues with Pella fir windows framing a full view of the canopy of trees that hang over the golf course and back of the house. This project included a full reimagining of the backyard landscaping and features the use of Thermory decking and a refurbished in-ground pool surrounded by dark Eramosa limestone. Design elements include the use of three species of wood, warm metals, various marbles, bespoke lighting fixtures and Canadian art as a focal point within each space. The main walnut waterfall staircase features a custom hand forged metal railing with tuning fork spindles. The end result is a nod to the elegance of French Country, mixed with the modern day requirements of a family of four and two dogs!
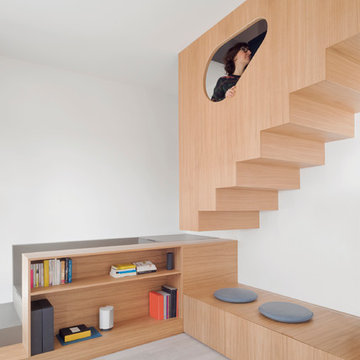
foto di Anna Positano
Esempio di una piccola scala a "L" moderna con pedata in legno, alzata in legno e parapetto in legno
Esempio di una piccola scala a "L" moderna con pedata in legno, alzata in legno e parapetto in legno
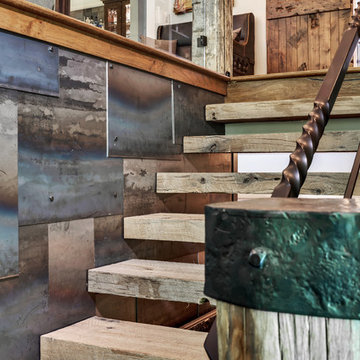
Brad Scott Photography
Immagine di una piccola scala a rampa dritta rustica con pedata in legno, nessuna alzata e parapetto in metallo
Immagine di una piccola scala a rampa dritta rustica con pedata in legno, nessuna alzata e parapetto in metallo
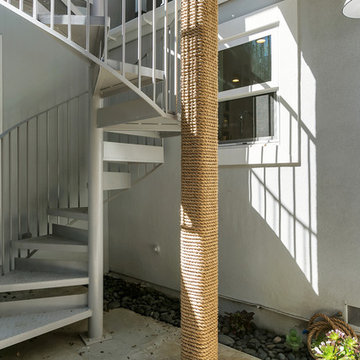
An adorable but worn down beach bungalow gets a complete remodel and an added roof top deck for ocean views. The design cues for this home started with a love for the beach and a Vetrazzo counter top! Vintage appliances, pops of color, and geometric shapes drive the design and add interest. A comfortable and laid back vibe create a perfect family room. Several built-ins were designed for much needed added storage. A large roof top deck was engineered and added several square feet of living space. A metal spiral staircase and railing system were custom built for the deck. Ocean views and tropical breezes make this home a fabulous beach bungalow.
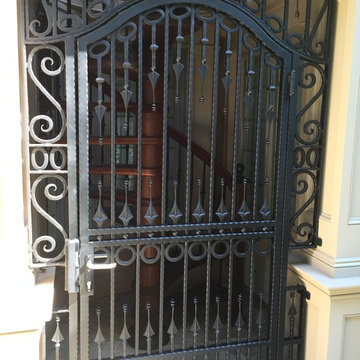
This gate leads to the 1st floor sun room deck, directly above. The security gate is constructed for protection but is integral to the design features used throughout on other iron elements. The mahogany spiral stairs match the mahogany material which the upper decks pergola is made of. This is the view looking out of the window from the theater.
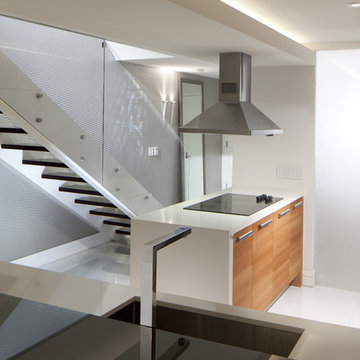
This is a detailed view of the kitchen and staircase. The white glass floors are from Opustone. The modern dropped ceiling features contempoary recessed lighting and hidden LED strips. The Custom cantilevered black glass bartop is designed by RS3 and fabricated by MDV Glass. Sink features a chrome Dornbracht faucet. The kitchen is by Italkraft. The custom mirror near the staircase is by Color House and wall lighting is from Delta. The silver wallpaper is from ROMO. The custom stair case features white lacqueres lateralls, wengue steps and glass railings (designed by RS3).
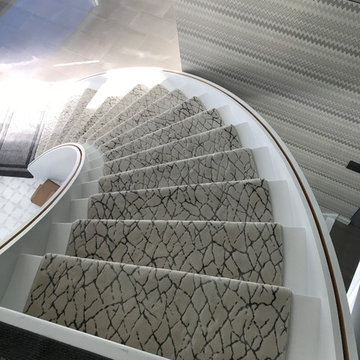
This is a "field" carpet only stair runner that is bound on the sides which is simple yet it just looks amazing with the homes decor. This was hand made in Paramus, NJ and installed in Closter, NJ. Photo Credit: Ivan Bader
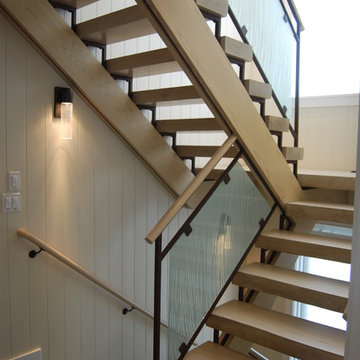
Live edge solid stair thread planks of reclaimed Ash hardwood supplied by Meyer Wells of Seattle. Ash was reclaimed from an old barn structure in the mid west and sculpted by Meyer Wells prior to installation. Open stair structure and newel post is powder coated steel. Etched reed glass was created by Sandy Newell and Doug Fillbach of Design Tech Art Glass.
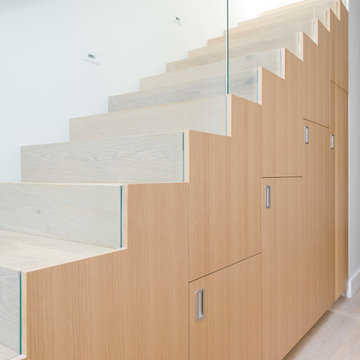
Ispirazione per una piccola scala stile marinaro con pedata in legno e alzata in legno
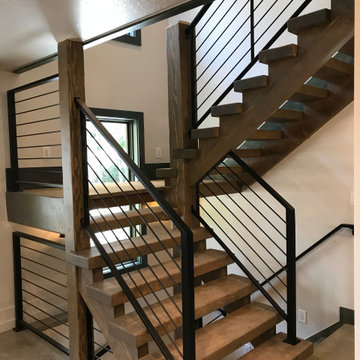
Free floaring semi-spural staircase
Ispirazione per una piccola scala sospesa industriale con pedata in legno, nessuna alzata e parapetto in metallo
Ispirazione per una piccola scala sospesa industriale con pedata in legno, nessuna alzata e parapetto in metallo
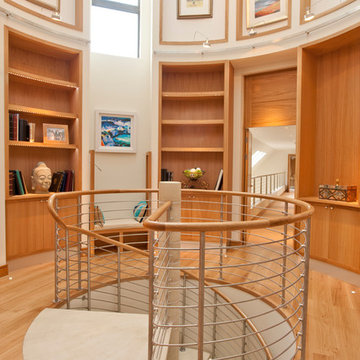
2 storey spiral staircase featuring 16 linear metres of spiral handrails with metal balustrading
Esempio di una piccola scala a chiocciola contemporanea con pedata in cemento e alzata in cemento
Esempio di una piccola scala a chiocciola contemporanea con pedata in cemento e alzata in cemento
![La Casa di Luna [in progress]](https://st.hzcdn.com/fimgs/60b1810a03e78254_6093-w360-h360-b0-p0--.jpg)
Scala di collegamento tra la zona giorno al piano terra e la zona notte al piano primo.
Esempio di una piccola scala a rampa dritta mediterranea con pedata in legno, alzata in legno, parapetto in metallo e pareti in mattoni
Esempio di una piccola scala a rampa dritta mediterranea con pedata in legno, alzata in legno, parapetto in metallo e pareti in mattoni
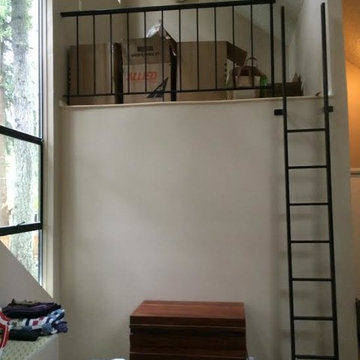
Before space. Extremely difficult to climb.
Portland Stair company
Foto di una piccola scala moderna
Foto di una piccola scala moderna
337 Foto di piccole scale
4
