342 Foto di piccole scale con parapetto in vetro
Filtra anche per:
Budget
Ordina per:Popolari oggi
41 - 60 di 342 foto
1 di 3
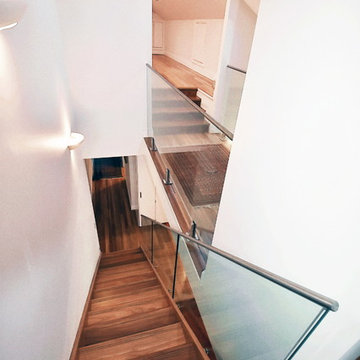
Esempio di una piccola scala a rampa dritta design con pedata in legno, alzata in legno e parapetto in vetro
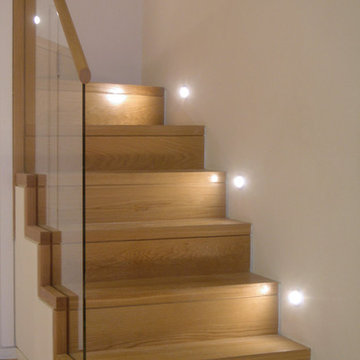
Architect designed bespoke oak and glass staircase.
Esempio di una piccola scala a "U" design con pedata in legno, alzata in legno e parapetto in vetro
Esempio di una piccola scala a "U" design con pedata in legno, alzata in legno e parapetto in vetro
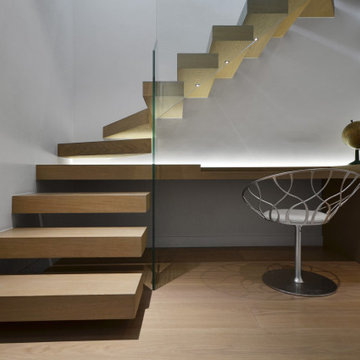
The Cantilevered staircase to the Lower Ground floor, with desk incorporated
Foto di una piccola scala a "L" contemporanea con pedata in legno, nessuna alzata e parapetto in vetro
Foto di una piccola scala a "L" contemporanea con pedata in legno, nessuna alzata e parapetto in vetro
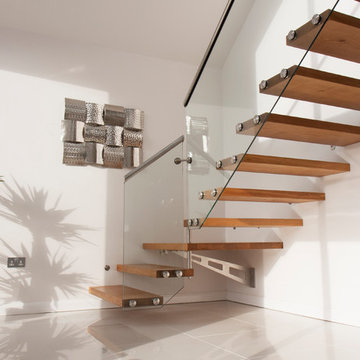
Esempio di una piccola scala sospesa design con pedata in legno, nessuna alzata e parapetto in vetro
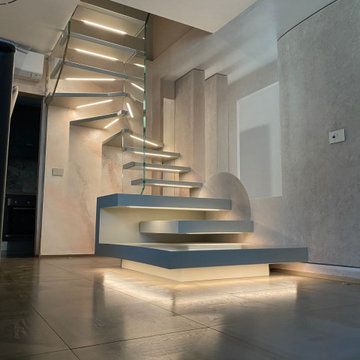
Scala a sbalzo in legno e cristallo con applicazioni led ai gradini, realizzata in un foro di una scala a chiocciola
Foto di una piccola scala sospesa minimalista con pedata in legno, nessuna alzata, parapetto in vetro e carta da parati
Foto di una piccola scala sospesa minimalista con pedata in legno, nessuna alzata, parapetto in vetro e carta da parati
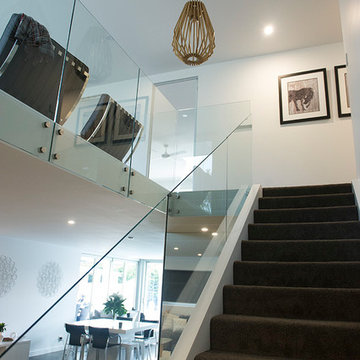
Ispirazione per una piccola scala a rampa dritta con pedata in moquette, alzata in moquette e parapetto in vetro
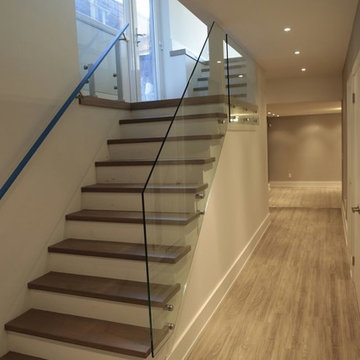
Esempio di una piccola scala a rampa dritta design con pedata in legno, alzata in legno verniciato e parapetto in vetro
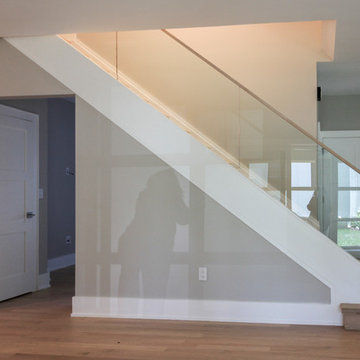
A glass balustrade was selected for the straight flight to allow light to flow freely into the living area and to create an uncluttered space (defined by the clean lines of the grooved top hand rail and wide bottom stringer). The invisible barrier works beautifully with the 2" squared-off oak treads, matching oak risers and strong-routed poplar stringers; it definitively improves the modern feel of the home. CSC 1976-2020 © Century Stair Company
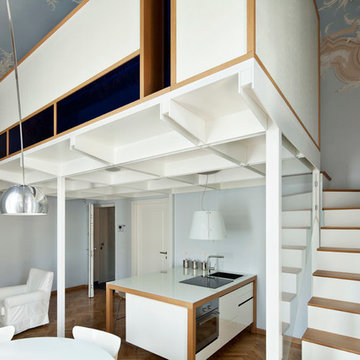
Il grande monolocale è caratterizzato dal soppalco bianco al di sopra del quale è ricavata la zona notte. la cucina minimal è un grande tavolo attrezzato con effetto isola cucina. sul fondo la scala con sotto frigo e dispensa. in primo piano lampada arco
di Flos. Interni bianco e azzurro, vetri blu e pavimento in legno chiaro sono perfetti in questa appartamento al mare.
Foto Alberto Ferrero
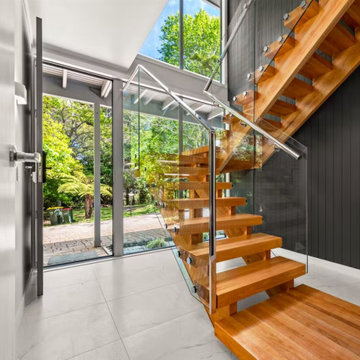
Renovating a home to sell can be a smart investment, however it is important to ensure that the finishes will appeal to most people.
We went with a contrasting light and dark theme and added texture by introducing grooved panels to the feature walls.
The exterior was refreshed by choosing colours that work well with the surroundings.
The staircase became a feature on entry and really draws anyone inside.
Kitchen and Bathrooms were kept neutral but were opened up to ensure that they feel light and bright and spacious.
The carpet is soft and warms up the upstairs lounge and bedrooms as well as the large rumpus or second lounge space on the ground floor.
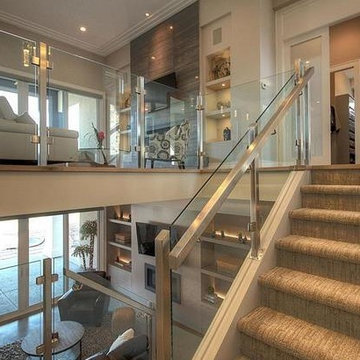
Foto di una piccola scala a "U" moderna con pedata in moquette, alzata in moquette e parapetto in vetro
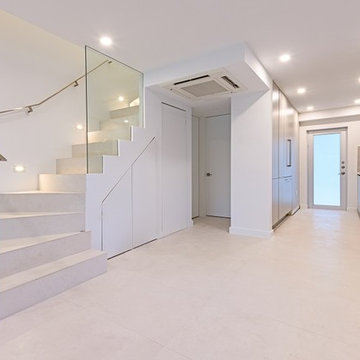
Glass railings are an excellent choice for achieving a clean, modern ambiance.
Foto di una piccola scala a "L" moderna con parapetto in vetro
Foto di una piccola scala a "L" moderna con parapetto in vetro
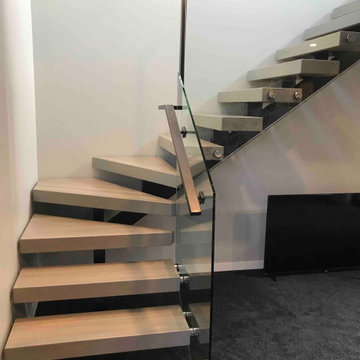
We were asked by a house builder to build a steel staircase as the centrepiece for their new show home in Auckland. Although they had already decided on the central mono-stringer style staircase (also known as a floating staircase), with solid oak treads and glass balustrades, when we met with them we also made some suggestions. This was in order to help nest the stairs in their desired location, which included having to change the layout to avoid clashing with the existing structure.
The stairs lead from a reception area up to a bedroom, so one of our first suggestions, was to have the glass balustrade on the side of the staircase finishing, and finish at the underside of the ground-floor ceiling, and then building an independent balustrade in the bedroom. The intention behind this was to give some separation between the living and sleeping areas, whilst maximising the full width of the opening for the stairs. Additionally, this also helps hide the staircase from inside the bedroom, as you don’t see the balustrade coming up from the floor below.
We also recommended the glass on the first floor was face fixed directly to the boundary beam, and the fixings covered with a painted fascia panel. This was in order to avoid using a large floor fixed glazing channel or reduce the opening width with stand-off pin fixings.
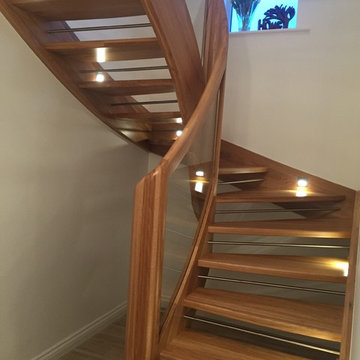
Oak Staircase with curved newel posts and glass balustrade
Idee per una piccola scala a "U" design con pedata in legno, alzata in metallo e parapetto in vetro
Idee per una piccola scala a "U" design con pedata in legno, alzata in metallo e parapetto in vetro
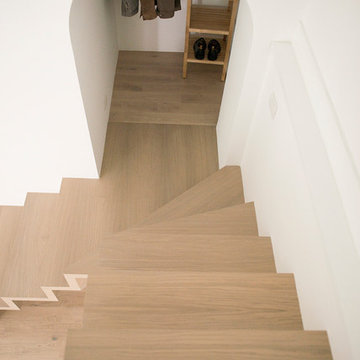
Il loft situato in un palazzo ottocentesco è caratterizzato da soffitti a tutt'altezza in legno e da un soppalco in ferro e legno a cui si arriva tramite una scala scultorea completamente autoportante realizzata in legno lungo una planimetria ad "L". Il pianerottolo è l'occasione per accedere a una piccola cabina armadio.
Ph.: Vito Corvasce
http://www.vitocorvasce.it
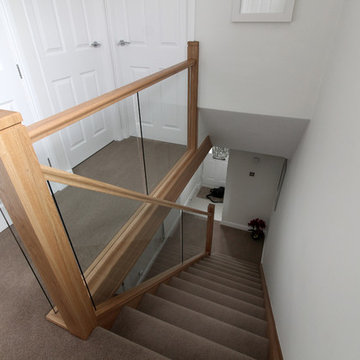
Ispirazione per una piccola scala a rampa dritta minimalista con pedata in moquette, alzata in moquette e parapetto in vetro
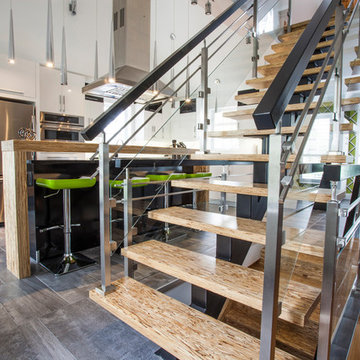
Immagine di una piccola scala sospesa minimal con pedata in legno e parapetto in vetro
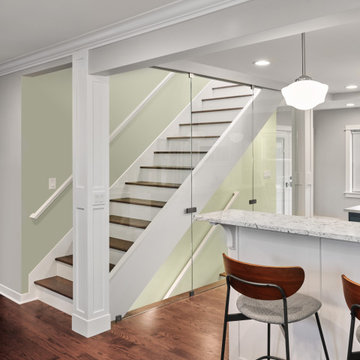
Strategic updates make a big impact in this formerly basic bungalow. Removing a stair wall created a dramatic focal point for the main floor and filled its spaces with light. New darker floors bring a warm contrast to pure white trims.
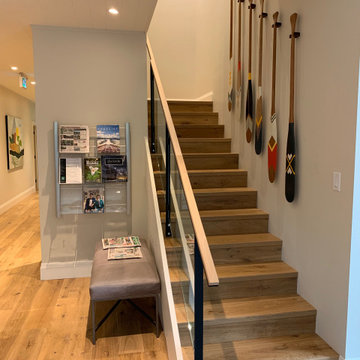
Ispirazione per una piccola scala a "L" american style con pedata in legno, alzata in legno e parapetto in vetro
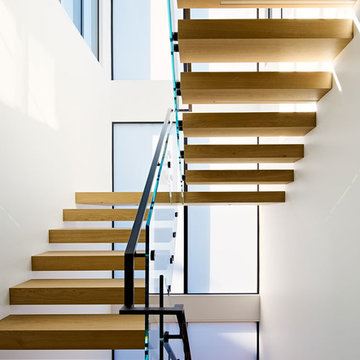
Joe Fletcher
Foto di una piccola scala sospesa minimalista con pedata in legno, nessuna alzata e parapetto in vetro
Foto di una piccola scala sospesa minimalista con pedata in legno, nessuna alzata e parapetto in vetro
342 Foto di piccole scale con parapetto in vetro
3