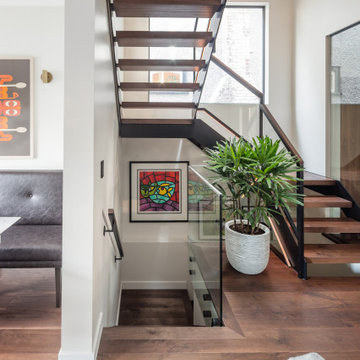342 Foto di piccole scale con parapetto in vetro
Filtra anche per:
Budget
Ordina per:Popolari oggi
61 - 80 di 342 foto
1 di 3
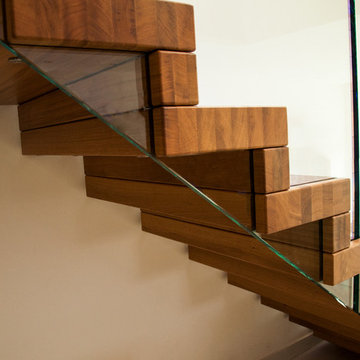
Photo Credit: Kevala Stairs
Foto di una piccola scala a rampa dritta minimal con pedata in legno, nessuna alzata e parapetto in vetro
Foto di una piccola scala a rampa dritta minimal con pedata in legno, nessuna alzata e parapetto in vetro
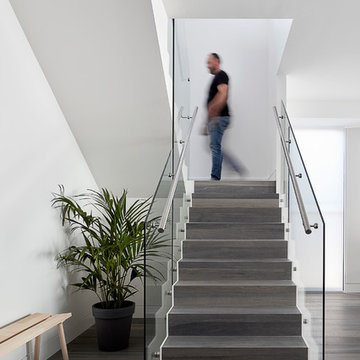
Photographer Jack Lovel-Stylist Beckie Littler
Foto di una piccola scala a "U" design con pedata in legno, alzata in legno e parapetto in vetro
Foto di una piccola scala a "U" design con pedata in legno, alzata in legno e parapetto in vetro
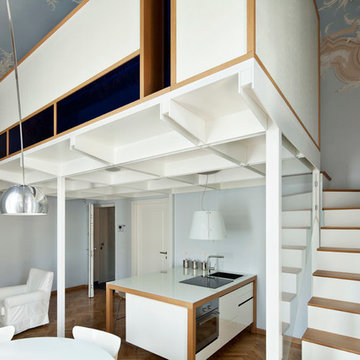
Il grande monolocale è caratterizzato dal soppalco bianco al di sopra del quale è ricavata la zona notte. la cucina minimal è un grande tavolo attrezzato con effetto isola cucina. sul fondo la scala con sotto frigo e dispensa. in primo piano lampada arco
di Flos. Interni bianco e azzurro, vetri blu e pavimento in legno chiaro sono perfetti in questa appartamento al mare.
Foto Alberto Ferrero
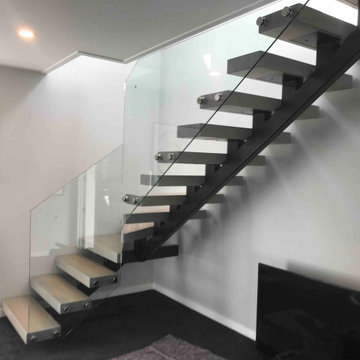
We were asked by a house builder to build a steel staircase as the centrepiece for their new show home in Auckland. Although they had already decided on the central mono-stringer style staircase (also known as a floating staircase), with solid oak treads and glass balustrades, when we met with them we also made some suggestions. This was in order to help nest the stairs in their desired location, which included having to change the layout to avoid clashing with the existing structure.
The stairs lead from a reception area up to a bedroom, so one of our first suggestions, was to have the glass balustrade on the side of the staircase finishing, and finish at the underside of the ground-floor ceiling, and then building an independent balustrade in the bedroom. The intention behind this was to give some separation between the living and sleeping areas, whilst maximising the full width of the opening for the stairs. Additionally, this also helps hide the staircase from inside the bedroom, as you don’t see the balustrade coming up from the floor below.
We also recommended the glass on the first floor was face fixed directly to the boundary beam, and the fixings covered with a painted fascia panel. This was in order to avoid using a large floor fixed glazing channel or reduce the opening width with stand-off pin fixings.

David Manning
Ispirazione per una piccola scala a "U" boho chic con pedata in legno, nessuna alzata e parapetto in vetro
Ispirazione per una piccola scala a "U" boho chic con pedata in legno, nessuna alzata e parapetto in vetro
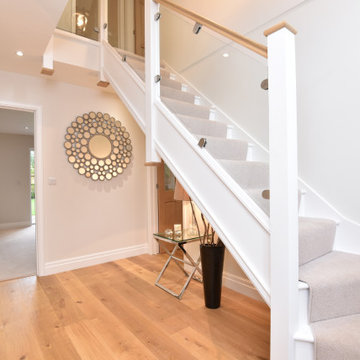
Foto di una piccola scala a "L" classica con pedata in moquette, alzata in moquette e parapetto in vetro
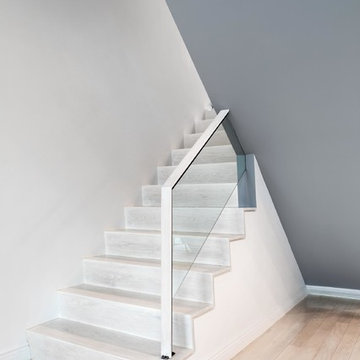
Duplex stair. Barkow Photography.
Immagine di una piccola scala a rampa dritta moderna con pedata in legno, alzata in legno e parapetto in vetro
Immagine di una piccola scala a rampa dritta moderna con pedata in legno, alzata in legno e parapetto in vetro
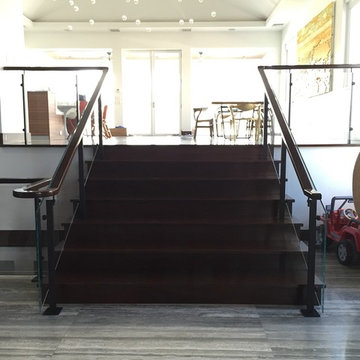
Idee per una piccola scala a rampa dritta minimalista con pedata in legno, alzata in legno e parapetto in vetro
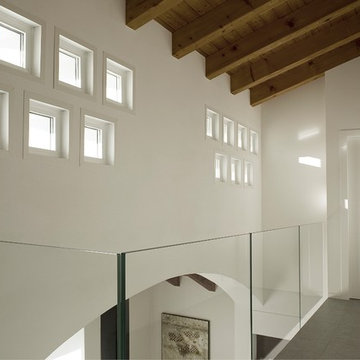
Ballatoio realizzato in piastrelle con parapetto in vetro.
Immagine di una piccola scala minimal con pedata piastrellata, alzata piastrellata e parapetto in vetro
Immagine di una piccola scala minimal con pedata piastrellata, alzata piastrellata e parapetto in vetro
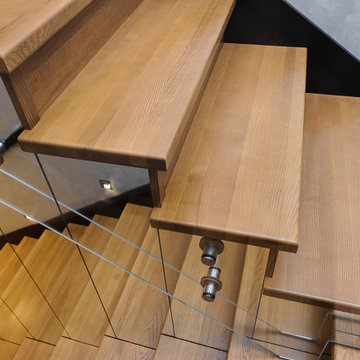
Изначально в доме заказчика был узкий проем, чуть больше 80 см, и бетонное основание для будущей лестницы.
Был разработан дизайн с обшивкой бетонной лестницы деревом и для того, чтобы визуально расширить пространство и добавить света, было решено добавить зеркала.
В результате была изготовлена лестница из ясеня по бетонному основанию со стеклянным ограждением. Это безопасное для детей стекло – закаленный триплекс.
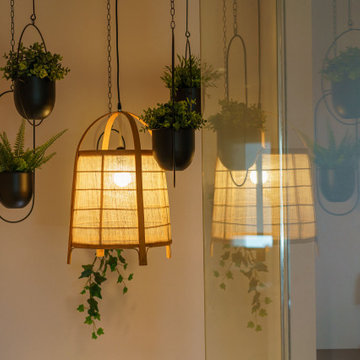
Esempio di una piccola scala a "L" contemporanea con pedata piastrellata, alzata piastrellata e parapetto in vetro
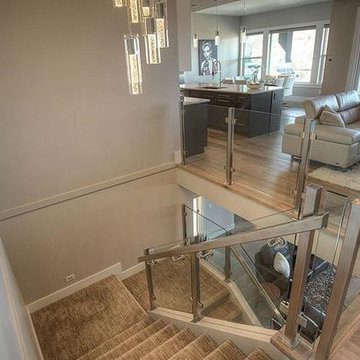
Ispirazione per una piccola scala a "U" moderna con pedata in moquette, alzata in moquette e parapetto in vetro
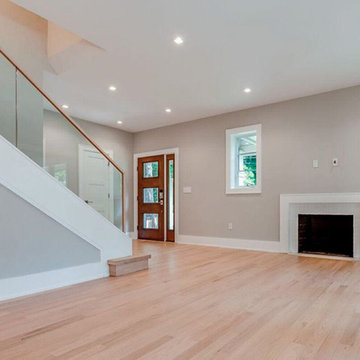
A glass balustrade was selected for the straight flight to allow light to flow freely into the living area and to create an uncluttered space (defined by the clean lines of the grooved top hand rail and wide bottom stringer). The invisible barrier works beautifully with the 2" squared-off oak treads, matching oak risers and strong-routed poplar stringers; it definitively improves the modern feel of the home. CSC 1976-2020 © Century Stair Company
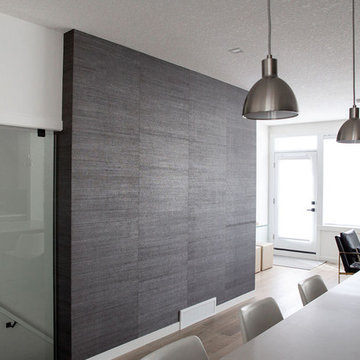
Phillip Jeffries Soho Hemp 5513 grasscloth natural product wallcovering on stairwell feature wall installed by Drop Wallcoverings, Kelowna Wallpaper Installer.
Interior Design: Natalie Fuglestveit Interior Design
Photography: Lindsay Nichols Photography
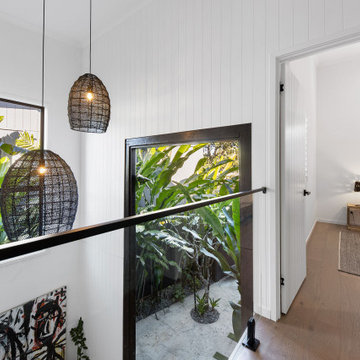
Vaulted ceilings with second level bridge looking over entrance.
Esempio di una piccola scala a "U" costiera con pedata in legno, nessuna alzata, parapetto in vetro e pareti in perlinato
Esempio di una piccola scala a "U" costiera con pedata in legno, nessuna alzata, parapetto in vetro e pareti in perlinato
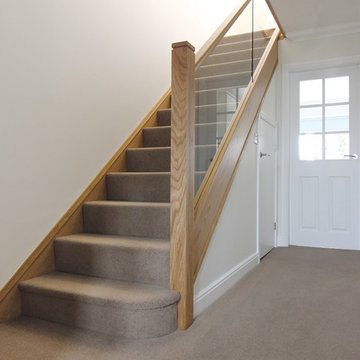
Foto di una piccola scala a rampa dritta moderna con pedata in moquette, alzata in moquette e parapetto in vetro
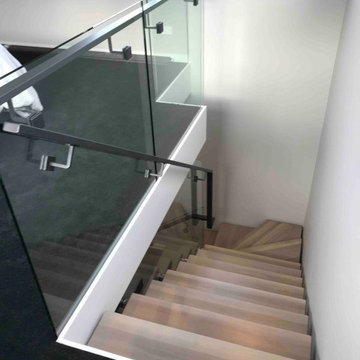
We were asked by a house builder to build a steel staircase as the centrepiece for their new show home in Auckland. Although they had already decided on the central mono-stringer style staircase (also known as a floating staircase), with solid oak treads and glass balustrades, when we met with them we also made some suggestions. This was in order to help nest the stairs in their desired location, which included having to change the layout to avoid clashing with the existing structure.
The stairs lead from a reception area up to a bedroom, so one of our first suggestions, was to have the glass balustrade on the side of the staircase finishing, and finish at the underside of the ground-floor ceiling, and then building an independent balustrade in the bedroom. The intention behind this was to give some separation between the living and sleeping areas, whilst maximising the full width of the opening for the stairs. Additionally, this also helps hide the staircase from inside the bedroom, as you don’t see the balustrade coming up from the floor below.
We also recommended the glass on the first floor was face fixed directly to the boundary beam, and the fixings covered with a painted fascia panel. This was in order to avoid using a large floor fixed glazing channel or reduce the opening width with stand-off pin fixings.
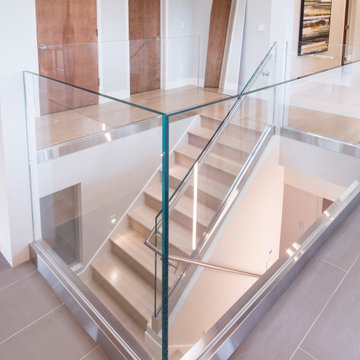
Esempio di una piccola scala a "U" design con pedata in legno, alzata in legno e parapetto in vetro
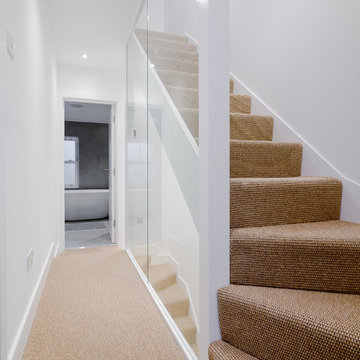
Esempio di una piccola scala a "L" design con pedata in moquette, alzata in moquette e parapetto in vetro
342 Foto di piccole scale con parapetto in vetro
4
