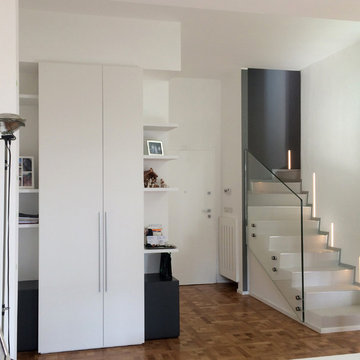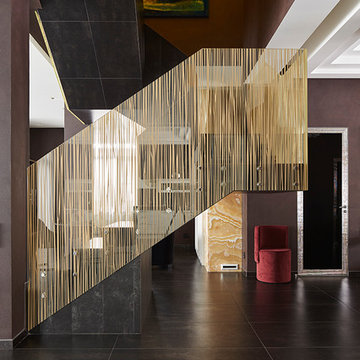342 Foto di piccole scale con parapetto in vetro
Filtra anche per:
Budget
Ordina per:Popolari oggi
41 - 60 di 342 foto
1 di 3
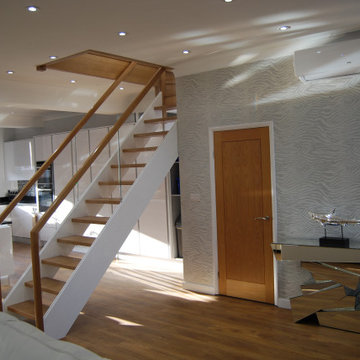
Foto di una piccola scala sospesa con pedata in legno, alzata in legno e parapetto in vetro
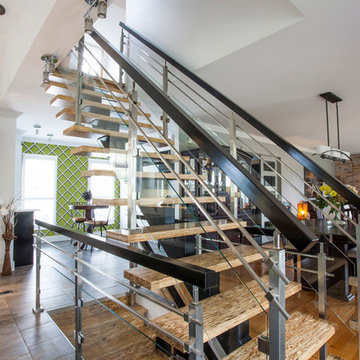
Immagine di una piccola scala sospesa design con pedata in legno e parapetto in vetro
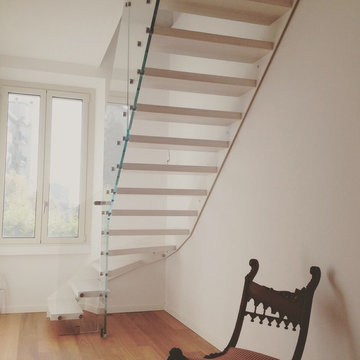
Scala su misura progettata e realizzata da OC SCALE
Immagine di una piccola scala a "L" moderna con pedata in legno verniciato, nessuna alzata e parapetto in vetro
Immagine di una piccola scala a "L" moderna con pedata in legno verniciato, nessuna alzata e parapetto in vetro
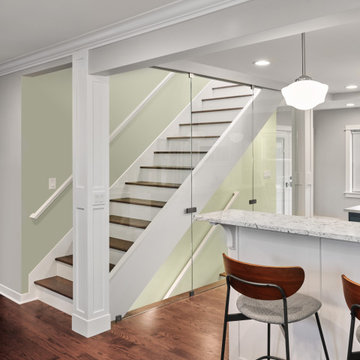
Strategic updates make a big impact in this formerly basic bungalow. Removing a stair wall created a dramatic focal point for the main floor and filled its spaces with light. New darker floors bring a warm contrast to pure white trims.
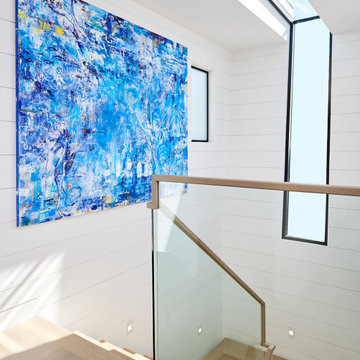
Floating steel staircase with glass railing
Esempio di una piccola scala sospesa costiera con pedata in legno, nessuna alzata, parapetto in vetro e pareti in perlinato
Esempio di una piccola scala sospesa costiera con pedata in legno, nessuna alzata, parapetto in vetro e pareti in perlinato
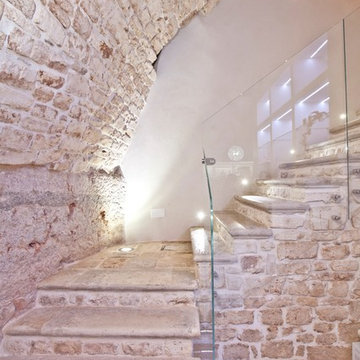
Reportage di Nico Nardomarino
Immagine di una piccola scala a "L" design con pedata in pietra calcarea, alzata in pietra calcarea e parapetto in vetro
Immagine di una piccola scala a "L" design con pedata in pietra calcarea, alzata in pietra calcarea e parapetto in vetro
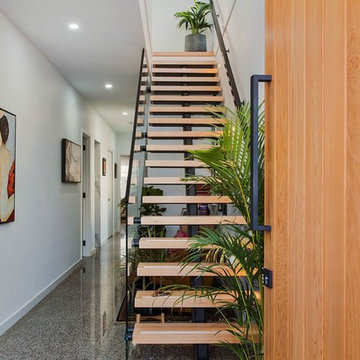
The narrow allotment of just seven metres required us to think outside the box to create a striking, minimalistic home. It features rear lane access for garaging in order to utilise the full frontage for a master bedroom and upper living. We came up with a simple palette and form consisting of six metre wall to wall glass, floating timber staircase and a concrete panelled facade.
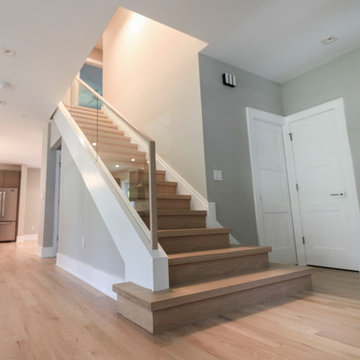
A glass balustrade was selected for the straight flight to allow light to flow freely into the living area and to create an uncluttered space (defined by the clean lines of the grooved top hand rail and wide bottom stringer). The invisible barrier works beautifully with the 2" squared-off oak treads, matching oak risers and strong-routed poplar stringers; it definitively improves the modern feel of the home. CSC 1976-2020 © Century Stair Company
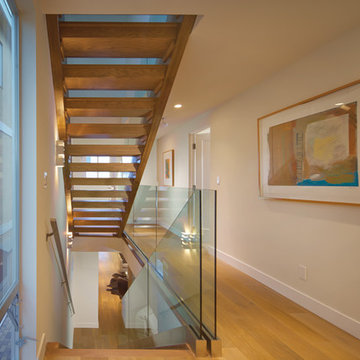
Smith Group
Immagine di una piccola scala a rampa dritta design con nessuna alzata, pedata in legno e parapetto in vetro
Immagine di una piccola scala a rampa dritta design con nessuna alzata, pedata in legno e parapetto in vetro
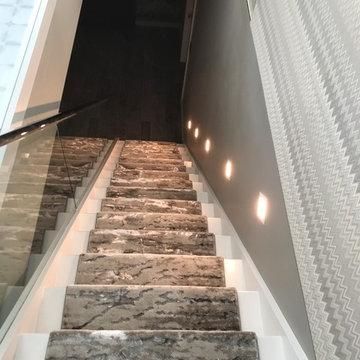
This is a "field" carpet only stair runner that is bound on the sides which is simple yet it just looks amazing with the homes decor. This was hand made in Paramus, NJ and installed in Closter, NJ. Photo Credit: Ivan Bader
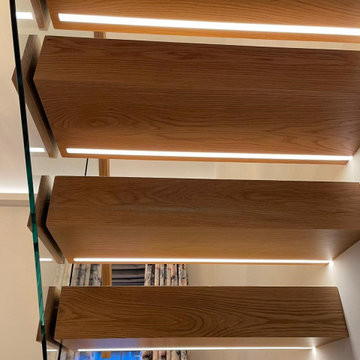
Beautiful oak cantilever staircase leading from bedroom to the dressing area. Oak treads with hidden lighting and fixtures. Structural glass with oak handrail.
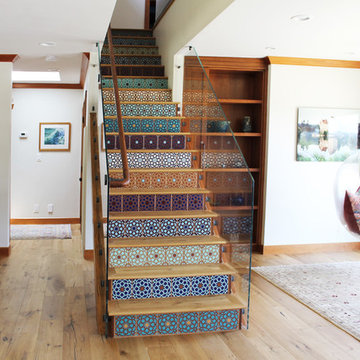
Foto di una piccola scala a rampa dritta stile americano con pedata in legno, alzata piastrellata e parapetto in vetro
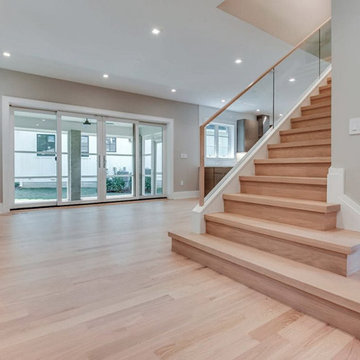
A glass balustrade was selected for the straight flight to allow light to flow freely into the living area and to create an uncluttered space (defined by the clean lines of the grooved top hand rail and wide bottom stringer). The invisible barrier works beautifully with the 2" squared-off oak treads, matching oak risers and strong-routed poplar stringers; it definitively improves the modern feel of the home. CSC 1976-2020 © Century Stair Company
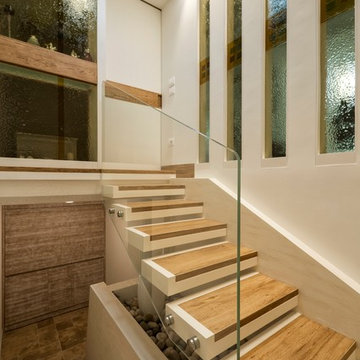
Ballatoio realizzato in vetro e legno, con porta scorrevole scala realizzata artigianalmente in legno e cemento, su misura.
Immagine di una piccola scala a rampa dritta design con pedata in legno, nessuna alzata e parapetto in vetro
Immagine di una piccola scala a rampa dritta design con pedata in legno, nessuna alzata e parapetto in vetro
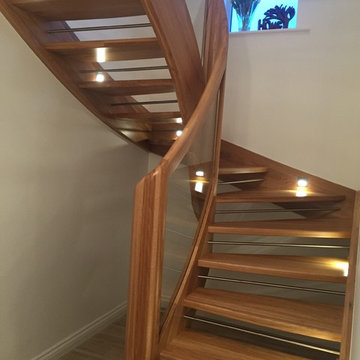
Oak Staircase with curved newel posts and glass balustrade
Idee per una piccola scala a "U" design con pedata in legno, alzata in metallo e parapetto in vetro
Idee per una piccola scala a "U" design con pedata in legno, alzata in metallo e parapetto in vetro
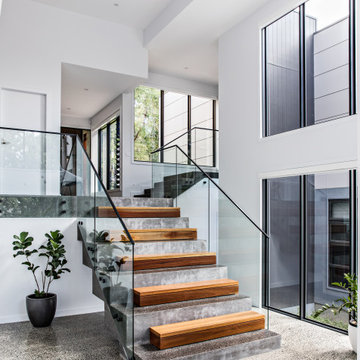
By employing timber in-steps to these concrete steps, the functional steps are transformed into a feature.
Foto di una piccola scala a "L" minimal con pedata in cemento, alzata in cemento e parapetto in vetro
Foto di una piccola scala a "L" minimal con pedata in cemento, alzata in cemento e parapetto in vetro
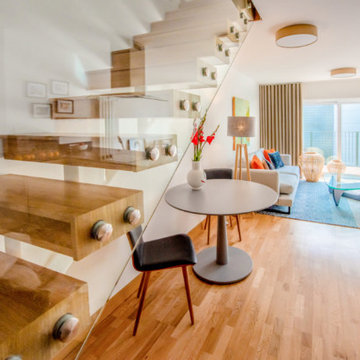
In this two story, two bedroom apartment, we created a design scheme to create a nice welcoming space using natural materials and whilst maintaining its beautiful bright and airy feel. We kept the interior design of the apartment natural and simple using mainly high street furniture with a few statement design icon pieces and original artwork. The owner of the apartment knew that it was important to keep it vast and light to make space for essential items such as dining table, comfortable sofa, TV unit etc. We specified and supplied the full interior package, project management and installation.
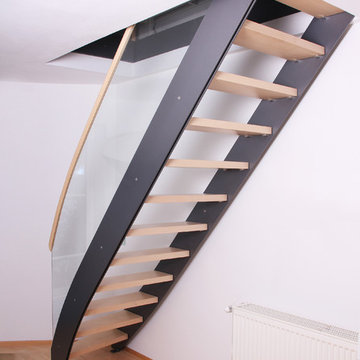
Holz, Metall und Glas ‑ dass eine Kombination aus diesen drei Werkstoffen ein perfektes Bild ergibt, zeigt diese Treppe.
Eine relativ kleine Öffnung im Obergeschoss genügt für diesen raumsparenden Aufgang.
Die Stahlwangen und die als Geländer eingespannte Glasscheibe erinnern an modernes Industriedesign. Dass die Treppe sich trotzdem harmonisch ins Wohnambiente fügt, dafür sorgen die Treppenstufen und der Rundhandlauf aus hellem Ahornholz.
342 Foto di piccole scale con parapetto in vetro
3
