676 Foto di piccole scale con parapetto in materiali misti
Filtra anche per:
Budget
Ordina per:Popolari oggi
21 - 40 di 676 foto
1 di 3
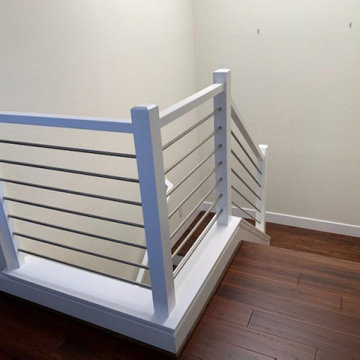
Idee per una piccola scala a "U" minimal con pedata in legno, alzata in legno e parapetto in materiali misti
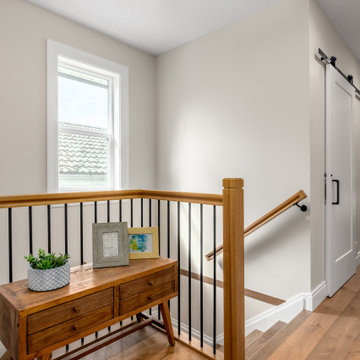
Immagine di una piccola scala a "L" chic con pedata in legno, alzata in legno e parapetto in materiali misti
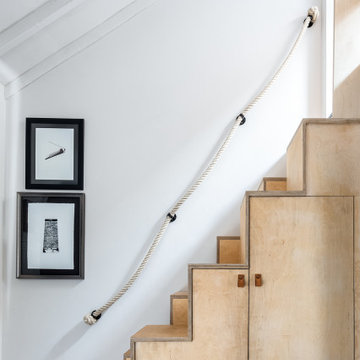
Bespoke plywood stairs and storage lead up to a sleeping platform in the eaves. Dark framed artwork pops against neutral brilliant white walls. Rope handrail adds additional texture and interest.
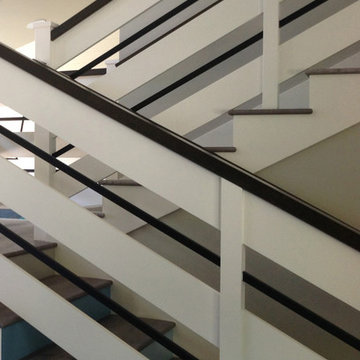
Ispirazione per una piccola scala a "U" country con pedata in legno, alzata in legno e parapetto in materiali misti
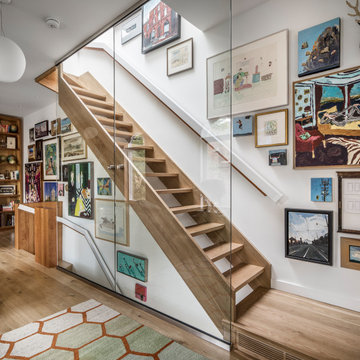
This view from the second-floor living area to the exposed new white oak stair shows the extent to which the stair functions as a space-efficient gallery for the owners' collection.

Placed in a central corner in this beautiful home, this u-shape staircase with light color wood treads and hand rails features a horizontal-sleek black rod railing that not only protects its occupants, it also provides visual flow and invites owners and guests to visit bottom and upper levels. CSC © 1976-2020 Century Stair Company. All rights reserved.
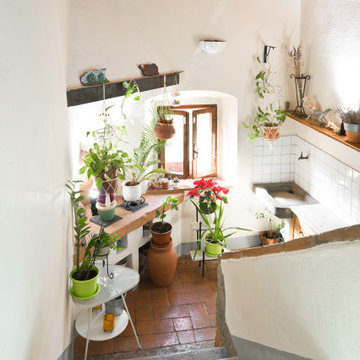
Committente: Arch. Alfredo Merolli RE/MAX Professional Firenze. Ripresa fotografica: impiego obiettivo 24mm su pieno formato; macchina su treppiedi con allineamento ortogonale dell'inquadratura; impiego luce naturale esistente con l'ausilio di luci flash e luci continue 5500°K. Post-produzione: aggiustamenti base immagine; fusione manuale di livelli con differente esposizione per produrre un'immagine ad alto intervallo dinamico ma realistica; rimozione elementi di disturbo. Obiettivo commerciale: realizzazione fotografie di complemento ad annunci su siti web agenzia immobiliare; pubblicità su social network; pubblicità a stampa (principalmente volantini e pieghevoli).
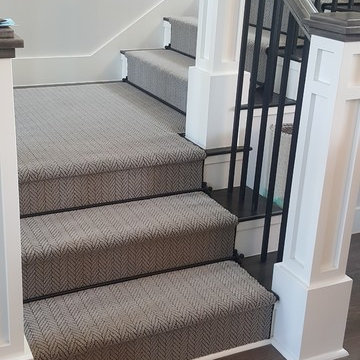
Beautiful stair runner using Masland Carpet Mills style Distinguished, color: Sea Gull. Finished with Zoroufy's Sovereign wrought iron stair rods.
Immagine di una piccola scala a "U" tradizionale con pedata in moquette, alzata in moquette e parapetto in materiali misti
Immagine di una piccola scala a "U" tradizionale con pedata in moquette, alzata in moquette e parapetto in materiali misti
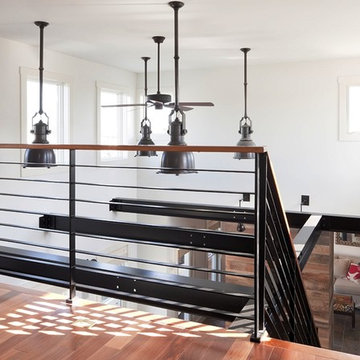
Donna Grimes, Serenity Design (Interior Design)
Sam Oberter Photography LLC
2012 Design Excellence Awards, Residential Design+Build Magazine
2011 Watermark Award

Esempio di una piccola scala a "U" contemporanea con pedata acrillica, parapetto in materiali misti e decorazioni per pareti
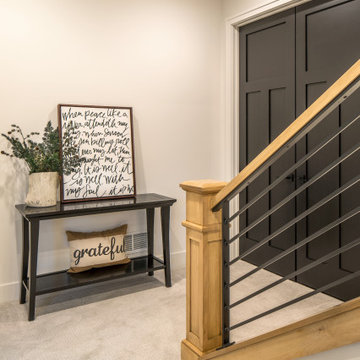
Esempio di una piccola scala a rampa dritta minimalista con pedata in moquette, alzata in moquette e parapetto in materiali misti
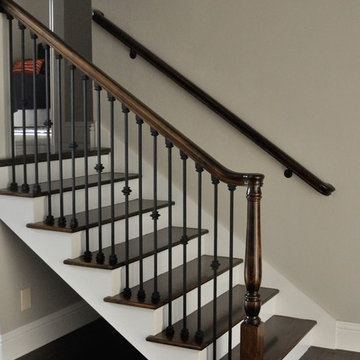
Foto di una piccola scala a rampa dritta classica con pedata in legno, alzata in legno verniciato e parapetto in materiali misti
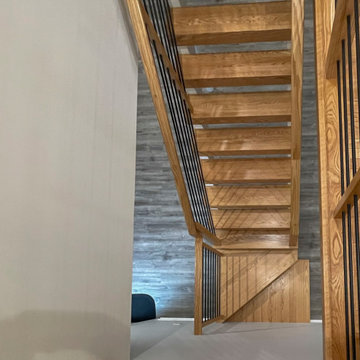
Challenging space constraints and owners desire for a sleek and sturdy staircase became the inspirational requirements for a very custom staircase featuring no risers, 2" thick oak treads with 4" nose drops, 2 solid stringers, and horizontal metal balusters with a modern oak rail profile. Instead of creating a traditional landing pad at the corner, the first two steps were designed as winders of trapezoid shape (they require less space within code) and the remaining steps were designed as rectangular steps to fit the narrow space. CSC 1976-2023 © Century Stair Company ® All rights reserved.
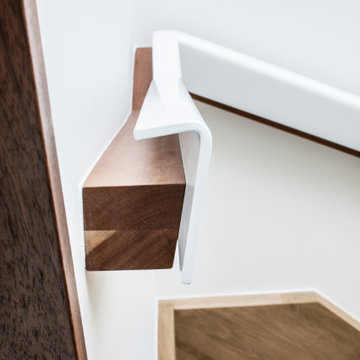
The powder-coated steel grip of the custom handrail is formed for comfort, with cherry wood peeking out below.
Foto di una piccola scala sospesa design con pedata in legno e parapetto in materiali misti
Foto di una piccola scala sospesa design con pedata in legno e parapetto in materiali misti
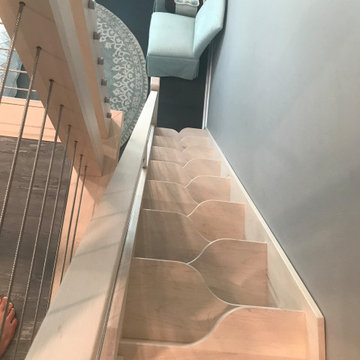
Space-saving staircase terminology
I normally call these Alternating-tread stairs, but there are other common terms:
• Space-saving Stair
• Alternating stair
• Thomas Jefferson Stair
• Jeffersonian staircase
• Ergonomic stair with staggered treads
• Zig-zag-style
• Boat Paddle-shaped treads
• Ship’s Ladder
• Alternating-tread devises
• Tiny-house stairs
• Crows foot stairs
Space-saving Stairs have been used widely in Europe for many years and now have become quite popular in the US with the rise of the Tiny House movement. A further boost has been given to the Space-saving staircase with several of the major building codes in the US allowing them.
Dreaming of a custom stair? Let the headache to us. We'd love to build one for you.
Give us a call or text at 520-895-2060
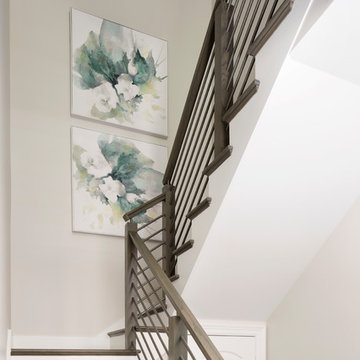
horizontal metal railing brings a modern feeling to staircase
Foto di una piccola scala a "U" costiera con pedata in legno, alzata in legno e parapetto in materiali misti
Foto di una piccola scala a "U" costiera con pedata in legno, alzata in legno e parapetto in materiali misti
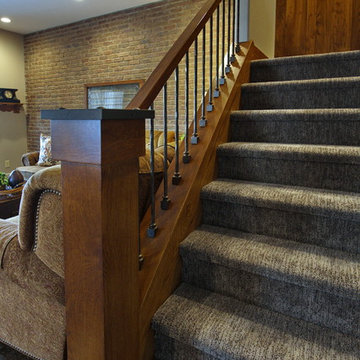
Lisza Coffey
Immagine di una piccola scala a "U" classica con pedata in moquette, alzata in moquette e parapetto in materiali misti
Immagine di una piccola scala a "U" classica con pedata in moquette, alzata in moquette e parapetto in materiali misti

This Ohana model ATU tiny home is contemporary and sleek, cladded in cedar and metal. The slanted roof and clean straight lines keep this 8x28' tiny home on wheels looking sharp in any location, even enveloped in jungle. Cedar wood siding and metal are the perfect protectant to the elements, which is great because this Ohana model in rainy Pune, Hawaii and also right on the ocean.
A natural mix of wood tones with dark greens and metals keep the theme grounded with an earthiness.
Theres a sliding glass door and also another glass entry door across from it, opening up the center of this otherwise long and narrow runway. The living space is fully equipped with entertainment and comfortable seating with plenty of storage built into the seating. The window nook/ bump-out is also wall-mounted ladder access to the second loft.
The stairs up to the main sleeping loft double as a bookshelf and seamlessly integrate into the very custom kitchen cabinets that house appliances, pull-out pantry, closet space, and drawers (including toe-kick drawers).
A granite countertop slab extends thicker than usual down the front edge and also up the wall and seamlessly cases the windowsill.
The bathroom is clean and polished but not without color! A floating vanity and a floating toilet keep the floor feeling open and created a very easy space to clean! The shower had a glass partition with one side left open- a walk-in shower in a tiny home. The floor is tiled in slate and there are engineered hardwood flooring throughout.
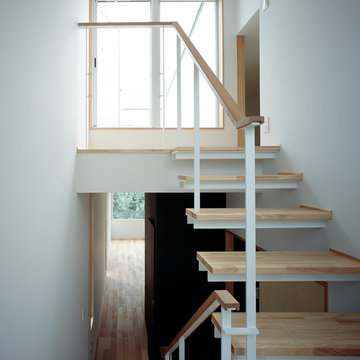
Photo Copyright nacasa and partners inc.
Foto di una piccola scala a "U" minimalista con pedata in legno, nessuna alzata e parapetto in materiali misti
Foto di una piccola scala a "U" minimalista con pedata in legno, nessuna alzata e parapetto in materiali misti
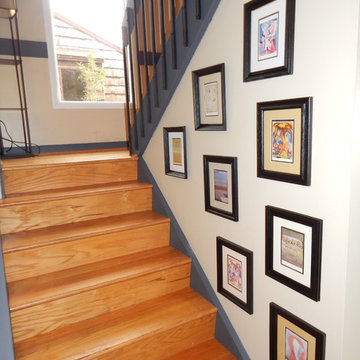
We helped sort through the client's items to make the space look nicer and more organized.
This is the stairwell where we made a nice picture collage.
676 Foto di piccole scale con parapetto in materiali misti
2