1.186 Foto di piccole lavanderie
Filtra anche per:
Budget
Ordina per:Popolari oggi
61 - 80 di 1.186 foto
1 di 3

CR3 Studio
Ispirazione per una piccola sala lavanderia contemporanea con lavello da incasso, ante lisce, ante bianche, top in laminato, pareti bianche, pavimento in gres porcellanato, lavatrice e asciugatrice affiancate e pavimento grigio
Ispirazione per una piccola sala lavanderia contemporanea con lavello da incasso, ante lisce, ante bianche, top in laminato, pareti bianche, pavimento in gres porcellanato, lavatrice e asciugatrice affiancate e pavimento grigio

The new Laundry Room and Folding Station. A rod for hanging clothes allows for air drying and prevents wrinkles and enhances storage and organization. The appliance color also compliments the neutral pallet of the rift sawn oak cabinets and large format gray tile. The front loading washer and dryer provide easy access to the task at hand. Laundry basket storage allows for easy sorting of lights and dark laundry loads. Access to the garage allows the room to double as a mud room when necessary. The full height wall cabinets provide additional storage options.
RRS Design + Build is a Austin based general contractor specializing in high end remodels and custom home builds. As a leader in contemporary, modern and mid century modern design, we are the clear choice for a superior product and experience. We would love the opportunity to serve you on your next project endeavor. Put our award winning team to work for you today!

Esempio di una piccola lavanderia multiuso minimal con ante lisce, top in superficie solida, pareti bianche, pavimento in gres porcellanato, lavatrice e asciugatrice nascoste e ante bianche

Laundry Room designed for clients who plan to retire in home.
Idee per una piccola sala lavanderia country con ante in stile shaker, ante bianche, top in marmo, pareti bianche, parquet chiaro, lavatrice e asciugatrice affiancate, pavimento marrone e top bianco
Idee per una piccola sala lavanderia country con ante in stile shaker, ante bianche, top in marmo, pareti bianche, parquet chiaro, lavatrice e asciugatrice affiancate, pavimento marrone e top bianco

Marilyn Peryer Style House 2014
Idee per un piccolo ripostiglio-lavanderia tradizionale con nessun'anta, ante bianche, top in laminato, pavimento in bambù, lavatrice e asciugatrice a colonna, pavimento giallo, top multicolore e pareti beige
Idee per un piccolo ripostiglio-lavanderia tradizionale con nessun'anta, ante bianche, top in laminato, pavimento in bambù, lavatrice e asciugatrice a colonna, pavimento giallo, top multicolore e pareti beige

Combination layout of laundry, mudroom & pantry rooms come together in cabinetry & cohesive design. Soft maple cabinetry finished in our light, Antique White stain creates the lake house, beach style.

Laundry design cleverly utilising the under staircase space in this townhouse space.
Immagine di una piccola lavanderia minimal con lavello sottopiano, ante bianche, top in quarzo composito, paraspruzzi bianco, paraspruzzi con piastrelle a mosaico, pareti bianche, parquet chiaro, lavatrice e asciugatrice nascoste, pavimento marrone e top bianco
Immagine di una piccola lavanderia minimal con lavello sottopiano, ante bianche, top in quarzo composito, paraspruzzi bianco, paraspruzzi con piastrelle a mosaico, pareti bianche, parquet chiaro, lavatrice e asciugatrice nascoste, pavimento marrone e top bianco
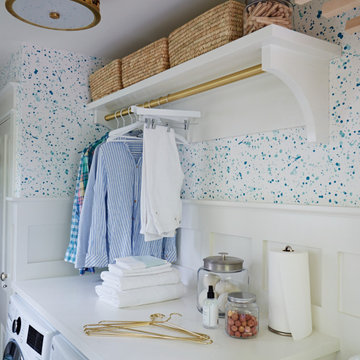
Immagine di una piccola sala lavanderia classica con pavimento in terracotta e lavatrice e asciugatrice affiancate

Ispirazione per una piccola lavanderia country con paraspruzzi multicolore, paraspruzzi con lastra di vetro, ante in stile shaker, ante bianche, lavatrice e asciugatrice affiancate, top in quarzite, pareti beige, pavimento in ardesia e pavimento nero
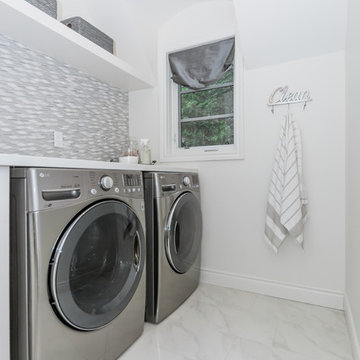
Statuario Bianco 12x24 installed on the laundry floor in a 1/3rd offset brick pattern with JL 301 Laser Jet White Glass and Stone Mosaic on the backsplash.
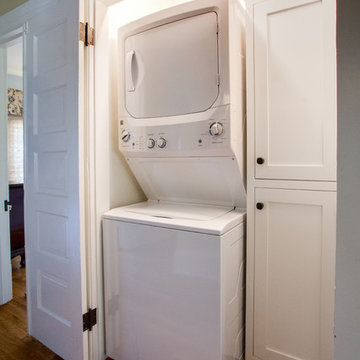
conversion of a 2nd floor closet into a laundry area with stackable washer dryer and storage area.
Ispirazione per un piccolo ripostiglio-lavanderia chic con ante in stile shaker, lavatrice e asciugatrice a colonna, pareti bianche e pavimento in legno massello medio
Ispirazione per un piccolo ripostiglio-lavanderia chic con ante in stile shaker, lavatrice e asciugatrice a colonna, pareti bianche e pavimento in legno massello medio

This laundry room design features custom cabinetry and storage to accommodate a family of 6. Storage includes built-in, pull-out hampers, built-in drying clothes racks that slide back out of view when full or not in use. Built-in storage for chargeable appliances and power for a clothes iron with pull-out ironing board.

A rustic style mudroom / laundry room in Warrington, Pennsylvania. A lot of times with mudrooms people think they need more square footage, but what they really need is some good space planning.

Foto di una piccola lavanderia multiuso classica con lavello sottopiano, ante in stile shaker, ante grigie, top in granito, pareti bianche, lavatrice e asciugatrice a colonna, pavimento multicolore, top nero e pavimento in cemento
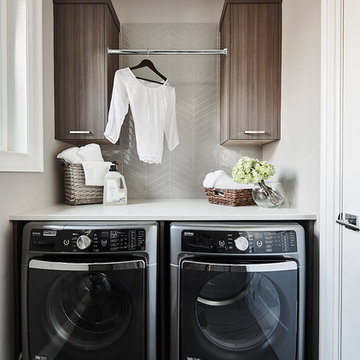
Joshua Lawrence
Immagine di una piccola sala lavanderia minimal con ante lisce, ante in legno scuro, top in quarzite, pareti beige, pavimento con piastrelle in ceramica, lavatrice e asciugatrice affiancate e pavimento grigio
Immagine di una piccola sala lavanderia minimal con ante lisce, ante in legno scuro, top in quarzite, pareti beige, pavimento con piastrelle in ceramica, lavatrice e asciugatrice affiancate e pavimento grigio
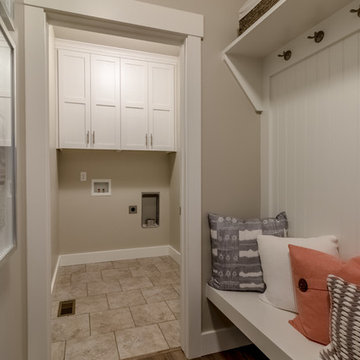
This Visionary Homes Cambridge home plan is simply breathtaking. It features grand windows, an open-floor plan and a grand master suite. You’ll love the open feel of this beautiful home. Call Visionary Homes for details on construction status, plans and finishes at 435-228-4702. Agents welcome!

Our client approached us while he was in the process of purchasing his ½ lot detached unit in Hermosa Beach. He was drawn to a design / build approach because although he has great design taste, as a busy professional he didn’t have the time or energy to manage every detail involved in a home remodel. The property had been used as a rental unit and was in need of TLC. By bringing us onto the project during the purchase we were able to help assess the true condition of the home. Built in 1976, the 894 sq. ft. home had extensive termite and dry rot damage from years of neglect. The project required us to reframe the home from the inside out.
To design a space that your client will love you really need to spend time getting to know them. Our client enjoys entertaining small groups. He has a custom turntable and considers himself a mixologist. We opened up the space, space-planning for his custom turntable, to make it ideal for entertaining. The wood floor is reclaimed wood from manufacturing facilities. The reframing work also allowed us to make the roof a deck with an ocean view. The home is now a blend of the latest design trends and vintage elements and our client couldn’t be happier!
View the 'before' and 'after' images of this project at:
http://www.houzz.com/discussions/4189186/bachelors-whole-house-remodel-in-hermosa-beach-ca-part-1
http://www.houzz.com/discussions/4203075/m=23/bachelors-whole-house-remodel-in-hermosa-beach-ca-part-2
http://www.houzz.com/discussions/4216693/m=23/bachelors-whole-house-remodel-in-hermosa-beach-ca-part-3
Features: subway tile, reclaimed wood floors, quartz countertops, bamboo wood cabinetry, Ebony finish cabinets in kitchen

A small mudroom/laundry room has direct exterior access.
Esempio di una piccola lavanderia moderna con ante con riquadro incassato, ante blu, paraspruzzi beige, pareti beige, parquet chiaro, lavatrice e asciugatrice a colonna, pavimento beige e top bianco
Esempio di una piccola lavanderia moderna con ante con riquadro incassato, ante blu, paraspruzzi beige, pareti beige, parquet chiaro, lavatrice e asciugatrice a colonna, pavimento beige e top bianco

We continued the bespoke joinery through to the utility room, providing ample storage for all their needs. With a lacquered finish and composite stone worktop and the finishing touch, a tongue in cheek nod to the previous owners by mounting one of their plastered plaques...to complete the look!

Combined butlers pantry and laundry works well together. Plenty of storage including wall cupboards and hanging rail above bench with gorgeous marble herringbone tiles
1.186 Foto di piccole lavanderie
4