1.186 Foto di piccole lavanderie
Filtra anche per:
Budget
Ordina per:Popolari oggi
161 - 180 di 1.186 foto
1 di 3

This contemporary compact laundry room packs a lot of punch and personality. With it's gold fixtures and hardware adding some glitz, the grey cabinetry, industrial floors and patterned backsplash tile brings interest to this small space. Fully loaded with hanging racks, large accommodating sink, vacuum/ironing board storage & laundry shoot, this laundry room is not only stylish but function forward.

This laundry room features mint color custom cabinetry, brass/ crystal hardware, and capiz shell backsplash.
Immagine di una piccola sala lavanderia stile marino con lavello stile country, ante con riquadro incassato, top in quarzite, paraspruzzi bianco, pareti bianche, top bianco, ante blu, paraspruzzi con piastrelle a mosaico e pavimento grigio
Immagine di una piccola sala lavanderia stile marino con lavello stile country, ante con riquadro incassato, top in quarzite, paraspruzzi bianco, pareti bianche, top bianco, ante blu, paraspruzzi con piastrelle a mosaico e pavimento grigio

Just off the main hall from our Baker's Kitchen project was a dark little laundry room that also served as the main entry from the garage. By adding cement tiles, cheerful navy cabinets and a butcher block counter, we transformed the space into a bright laundry room that also provides a warm welcome to the house.

With a busy working lifestyle and two small children, Burlanes worked closely with the home owners to transform a number of rooms in their home, to not only suit the needs of family life, but to give the wonderful building a new lease of life, whilst in keeping with the stunning historical features and characteristics of the incredible Oast House.

Added small mud room space in Laundry Room. Modern wallcovering Graham and Brown. Porcelain Tile Floors Fabrique from Daltile. Dash and Albert rug, Custom shelving with hooks. Baldwin Door handles. Cabinet custom white paint to match previous trim.

The pop of color really brightens up this small laundry space!
Esempio di una piccola sala lavanderia contemporanea con ante lisce, top in laminato, pareti multicolore, lavatrice e asciugatrice a colonna e ante blu
Esempio di una piccola sala lavanderia contemporanea con ante lisce, top in laminato, pareti multicolore, lavatrice e asciugatrice a colonna e ante blu
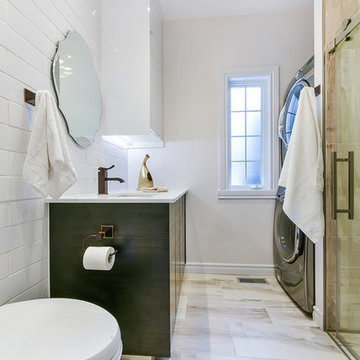
iluce concepts worked closely with Alexandra Corbu design on this residential renovation of 3 bathrooms in the house. lighting and accessories supplied by iluce concepts. Nice touch of illuminated mirrors with a diffoger for the master bathroom and a special light box in the main bath that brings warms to this modern design. Led light installed under the floating vanity, highlighting the floors and creating great night light.
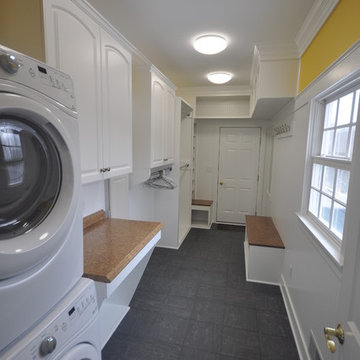
Ryan E Swierczynski
Ispirazione per una piccola lavanderia multiuso tradizionale con ante con bugna sagomata, ante bianche, top in laminato, pareti gialle, pavimento con piastrelle in ceramica e lavatrice e asciugatrice a colonna
Ispirazione per una piccola lavanderia multiuso tradizionale con ante con bugna sagomata, ante bianche, top in laminato, pareti gialle, pavimento con piastrelle in ceramica e lavatrice e asciugatrice a colonna
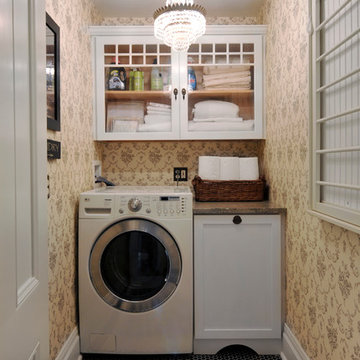
Esempio di una piccola sala lavanderia vittoriana con ante in stile shaker, top in granito, pavimento in gres porcellanato, pareti beige e ante bianche
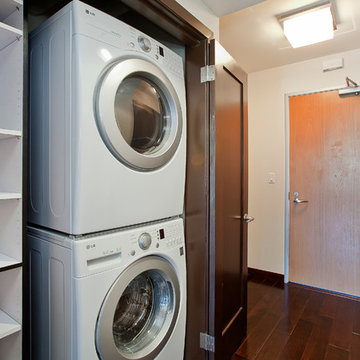
Idee per un piccolo ripostiglio-lavanderia moderno con parquet scuro e lavatrice e asciugatrice nascoste

Alan Jackson - Jackson Studios
Idee per una piccola sala lavanderia stile americano con ante in stile shaker, pareti blu, pavimento in linoleum, lavatrice e asciugatrice affiancate e ante in legno scuro
Idee per una piccola sala lavanderia stile americano con ante in stile shaker, pareti blu, pavimento in linoleum, lavatrice e asciugatrice affiancate e ante in legno scuro

Our St. Pete studio designed this stunning home in a Greek Mediterranean style to create the best of Florida waterfront living. We started with a neutral palette and added pops of bright blue to recreate the hues of the ocean in the interiors. Every room is carefully curated to ensure a smooth flow and feel, including the luxurious bathroom, which evokes a calm, soothing vibe. All the bedrooms are decorated to ensure they blend well with the rest of the home's decor. The large outdoor pool is another beautiful highlight which immediately puts one in a relaxing holiday mood!
---
Pamela Harvey Interiors offers interior design services in St. Petersburg and Tampa, and throughout Florida's Suncoast area, from Tarpon Springs to Naples, including Bradenton, Lakewood Ranch, and Sarasota.
For more about Pamela Harvey Interiors, see here: https://www.pamelaharveyinteriors.com/
To learn more about this project, see here: https://www.pamelaharveyinteriors.com/portfolio-galleries/waterfront-home-tampa-fl

Fun and playful utility, laundry room with WC, cloak room.
Idee per una piccola sala lavanderia tradizionale con lavello integrato, ante lisce, ante verdi, top in quarzite, paraspruzzi rosa, paraspruzzi con piastrelle in ceramica, pareti verdi, parquet chiaro, lavatrice e asciugatrice affiancate, pavimento grigio, top bianco e carta da parati
Idee per una piccola sala lavanderia tradizionale con lavello integrato, ante lisce, ante verdi, top in quarzite, paraspruzzi rosa, paraspruzzi con piastrelle in ceramica, pareti verdi, parquet chiaro, lavatrice e asciugatrice affiancate, pavimento grigio, top bianco e carta da parati

DESIGN BRIEF
“A family home to be lived in not just looked at” placed functionality as main priority in the
extensive renovation of this coastal holiday home.
Existing layout featured:
– Inadequate bench space in the cooking zone
– An impractical and overly large walk in pantry
– Torturous angles in the design of the house made work zones cramped with a frenetic aesthetic at odds
with the linear skylights creating disharmony and an unbalanced feel to the entire space.
– Unappealing seating zones, not utilising the amazing view or north face space
WISH LIST
– Comfortable retreat for two people and extend family, with space for multiple cooks to work in the kitchen together or to a functional work zone for a couple.
DESIGN SOLUTION
– Removal of awkward angle walls creating more space for a larger kitchen
– External angles which couldn’t be modified are hidden, creating a rational, serene space where the skylights run parallel to walls and fittings.
NEW KITCHEN FEATURES
– A highly functional layout with well-defined and spacious cooking, preparing and storage zones.
– Generous bench space around cooktop and sink provide great workability in a small space
– An inviting island bench for relaxing, working and entertaining for one or many cooks
– A light filled interior with ocean views from several vantage points in the kitchen
– An appliance/pantry with sliding for easy access to plentiful storage and hidden appliance use to
keep the kitchen streamlined and easy to keep tidy.
– A light filled interior with ocean views from several vantage points in the kitchen
– Refined aesthetics which welcomes, relax and allows for individuality with warm timber open shelves curate collections that make the space feel like it’s a home always on holidays.

Farmhouse style laundry room featuring navy patterned Cement Tile flooring, custom white overlay cabinets, brass cabinet hardware, farmhouse sink, and wall mounted faucet.
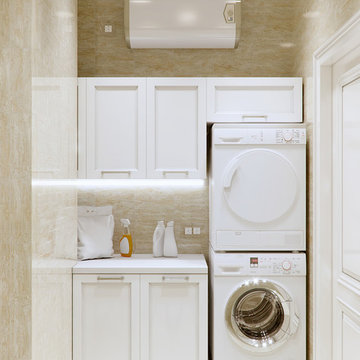
Foto di una piccola sala lavanderia classica con ante con riquadro incassato, ante bianche, pareti beige, lavatrice e asciugatrice a colonna, pavimento beige e top bianco
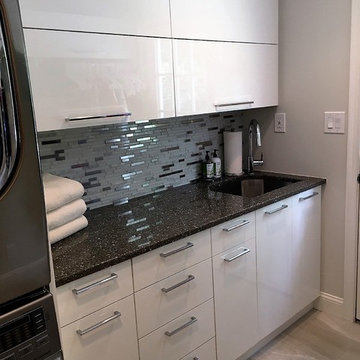
Ispirazione per una piccola sala lavanderia chic con lavello sottopiano, ante lisce, ante bianche, top in quarzo composito, pareti grigie, parquet chiaro, lavatrice e asciugatrice a colonna e top nero
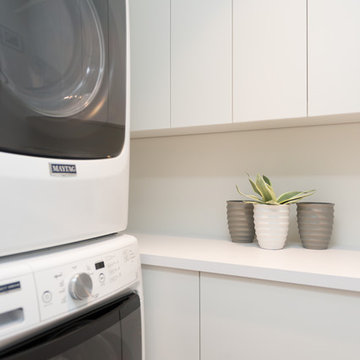
Ispirazione per una piccola sala lavanderia industriale con ante lisce, ante bianche, top in laminato, pareti bianche, parquet scuro, lavatrice e asciugatrice a colonna, pavimento marrone e top bianco

Landmark Photography
Foto di una piccola lavanderia multiuso tradizionale con ante con riquadro incassato, ante in legno scuro, pareti beige, pavimento in travertino e lavatrice e asciugatrice a colonna
Foto di una piccola lavanderia multiuso tradizionale con ante con riquadro incassato, ante in legno scuro, pareti beige, pavimento in travertino e lavatrice e asciugatrice a colonna
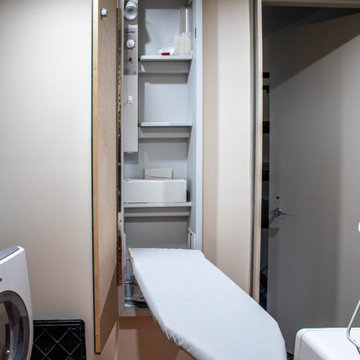
In this Mid-Century Modern home, the master bath was updated with a custom laminate vanity in Pionite Greige with a Suede finish with a bloom tip-on drawer and door system. The countertop is 2cm Sahara Beige quartz. The tile surrounding the vanity is WOW 2x6 Bejmat Tan tile. The shower walls are WOW 6x6 Bejmat Biscuit tile with 2x6 Bejmat tile in the niche. A Hansgrohe faucet, tub faucet, hand held shower, and slide bar in brushed nickel. A TOTO undermount sink, Moen grab bars, Robern swing door medicine cabinet and magnifying mirror, and TOTO one piece automated flushing toilet. The bedroom wall leading into the bathroom is a custom monolithic formica wall in Pumice with lateral swinging Lamp Monoflat Lin-X hinge door series. The client provided 50-year-old 3x6 red brick tile for the bathroom and 50-year-old oak bammapara parquet flooring in the bedroom. In the bedroom, two Rakks Black shelving racks and Stainless Steel Cable System were installed in the loft and a Stor-X closet system was installed.
1.186 Foto di piccole lavanderie
9