1.041 Foto di piccole lavanderie moderne
Filtra anche per:
Budget
Ordina per:Popolari oggi
41 - 60 di 1.041 foto
1 di 3

Foto di un piccolo ripostiglio-lavanderia minimalista con ante lisce, ante in legno scuro, pareti bianche, pavimento in linoleum, lavatrice e asciugatrice a colonna e pavimento bianco

This laundry was designed several months after the kitchen renovation - a cohesive look was needed to flow to make it look like it was done at the same time. Similar materials were chosen but with individual flare and interest. This space is multi functional not only providing a space as a laundry but as a separate pantry room for the kitchen - it also includes an integrated pull out drawer fridge.
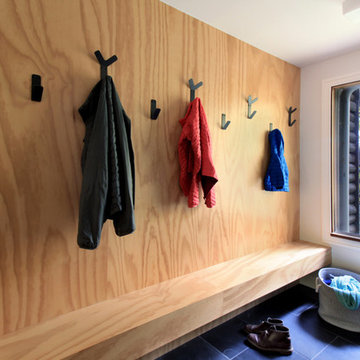
Ispirazione per una piccola lavanderia multiuso moderna con lavello da incasso, ante in stile shaker, ante bianche, top in acciaio inossidabile, pareti bianche, pavimento in ardesia, lavatrice e asciugatrice affiancate, pavimento grigio e top grigio
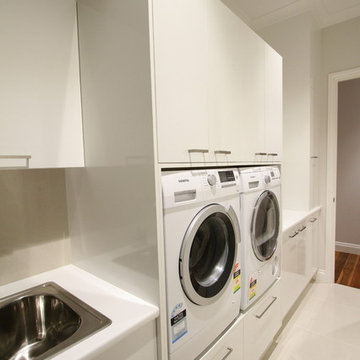
Laundry in a long narrow room to accommodate a laundry chute, washer and dryer, tub and bench space
Esempio di una piccola sala lavanderia moderna con lavello da incasso, ante lisce, ante bianche, top in laminato, pavimento con piastrelle in ceramica e lavatrice e asciugatrice affiancate
Esempio di una piccola sala lavanderia moderna con lavello da incasso, ante lisce, ante bianche, top in laminato, pavimento con piastrelle in ceramica e lavatrice e asciugatrice affiancate
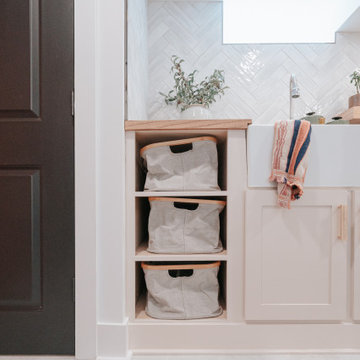
Idee per una piccola sala lavanderia minimalista con lavello stile country, ante in stile shaker, ante beige, top in legno, lavatrice e asciugatrice affiancate e top marrone
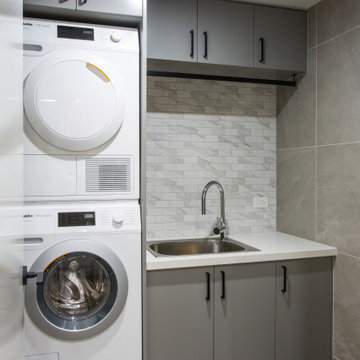
Laundry room accommodating stacked washing machine and dryer with wall cabinets above. Laundry bench is Smartstone Amara with large laundry sink and goose neck mixer

A laundry lover's dream...linen closet behind KNCrowder's Come Along System. Doors are paired with our patented Catch'n'Close System to ensure a full and quiet closure of the three doors.
A super spacious second floor laundry room can be quickly closed off for a modern clean look.

Constructed in two phases, this renovation, with a few small additions, touched nearly every room in this late ‘50’s ranch house. The owners raised their family within the original walls and love the house’s location, which is not far from town and also borders conservation land. But they didn’t love how chopped up the house was and the lack of exposure to natural daylight and views of the lush rear woods. Plus, they were ready to de-clutter for a more stream-lined look. As a result, KHS collaborated with them to create a quiet, clean design to support the lifestyle they aspire to in retirement.
To transform the original ranch house, KHS proposed several significant changes that would make way for a number of related improvements. Proposed changes included the removal of the attached enclosed breezeway (which had included a stair to the basement living space) and the two-car garage it partially wrapped, which had blocked vital eastern daylight from accessing the interior. Together the breezeway and garage had also contributed to a long, flush front façade. In its stead, KHS proposed a new two-car carport, attached storage shed, and exterior basement stair in a new location. The carport is bumped closer to the street to relieve the flush front facade and to allow access behind it to eastern daylight in a relocated rear kitchen. KHS also proposed a new, single, more prominent front entry, closer to the driveway to replace the former secondary entrance into the dark breezeway and a more formal main entrance that had been located much farther down the facade and curiously bordered the bedroom wing.
Inside, low ceilings and soffits in the primary family common areas were removed to create a cathedral ceiling (with rod ties) over a reconfigured semi-open living, dining, and kitchen space. A new gas fireplace serving the relocated dining area -- defined by a new built-in banquette in a new bay window -- was designed to back up on the existing wood-burning fireplace that continues to serve the living area. A shared full bath, serving two guest bedrooms on the main level, was reconfigured, and additional square footage was captured for a reconfigured master bathroom off the existing master bedroom. A new whole-house color palette, including new finishes and new cabinetry, complete the transformation. Today, the owners enjoy a fresh and airy re-imagining of their familiar ranch house.
Photos by Katie Hutchison

This East Hampton, Long Island Laundry Room is made up of Dewitt Starmark Cabinets finished in White. The countertop is Quartz Caesarstone and the floating shelves are Natural Quartersawn Red Oak.

Modern White Laundry and Mudroom with Lockers and a fabulous Farm Door.
Just the Right Piece
Warren, NJ 07059
Ispirazione per una piccola sala lavanderia minimalista con ante in stile shaker, ante bianche, paraspruzzi grigio, paraspruzzi con piastrelle in ceramica, pareti grigie, pavimento con piastrelle in ceramica, lavatrice e asciugatrice affiancate e pavimento grigio
Ispirazione per una piccola sala lavanderia minimalista con ante in stile shaker, ante bianche, paraspruzzi grigio, paraspruzzi con piastrelle in ceramica, pareti grigie, pavimento con piastrelle in ceramica, lavatrice e asciugatrice affiancate e pavimento grigio
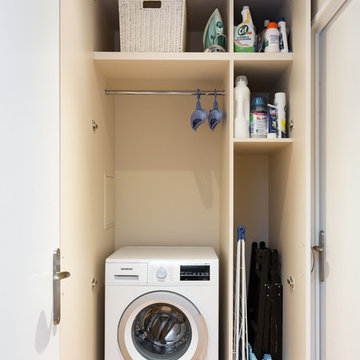
Idee per un piccolo ripostiglio-lavanderia minimalista con ante lisce, ante bianche, pareti bianche, parquet chiaro, lavasciuga e pavimento beige
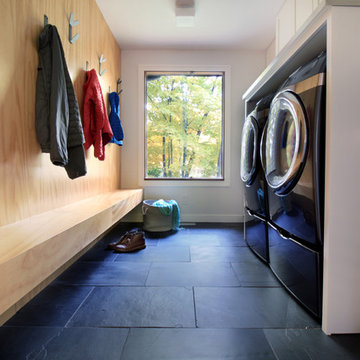
Idee per una piccola lavanderia multiuso moderna con lavello da incasso, ante in stile shaker, ante bianche, top in acciaio inossidabile, pareti bianche, pavimento in ardesia, lavatrice e asciugatrice affiancate, pavimento grigio e top grigio

Foto di una piccola sala lavanderia minimalista con lavello sottopiano, ante in stile shaker, ante bianche, top in legno, pareti beige, pavimento in gres porcellanato, lavatrice e asciugatrice affiancate, pavimento nero e top marrone
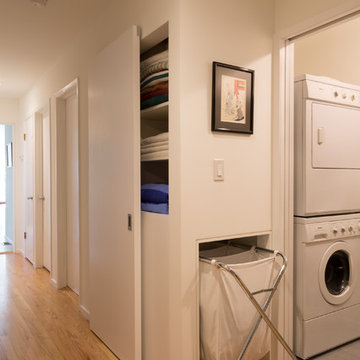
To increase storage at a small laundry room, the adjacent linen closet was split to provide an alcove for a rolling laundry basket. Blind sliding door hardware keeps the hallway minimal and clean.
photography by adam rouse
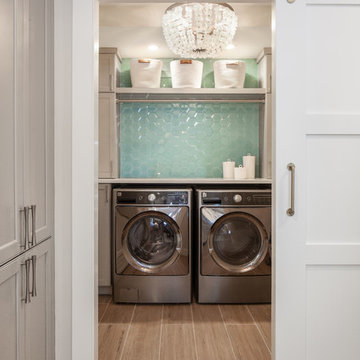
Foto di una piccola sala lavanderia moderna con ante in stile shaker, ante grigie, top in quarzo composito, pareti bianche, pavimento in gres porcellanato, lavatrice e asciugatrice affiancate, pavimento marrone e top bianco

Immagine di una piccola sala lavanderia minimalista con lavello stile country, ante con riquadro incassato, ante bianche, top in quarzo composito, paraspruzzi bianco, paraspruzzi con piastrelle diamantate, pareti grigie, pavimento in gres porcellanato, lavatrice e asciugatrice affiancate, pavimento grigio e top grigio

Kristen McGaughey Photography
Foto di una piccola sala lavanderia minimalista con lavello sottopiano, ante lisce, ante in legno chiaro, top in superficie solida, pareti grigie, pavimento in cemento, pavimento grigio e top bianco
Foto di una piccola sala lavanderia minimalista con lavello sottopiano, ante lisce, ante in legno chiaro, top in superficie solida, pareti grigie, pavimento in cemento, pavimento grigio e top bianco
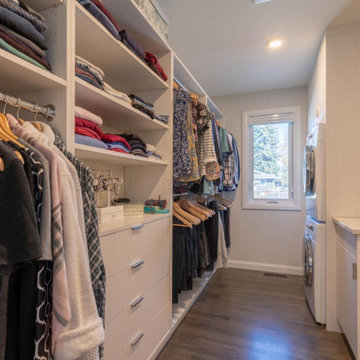
Foto di una piccola lavanderia multiuso minimalista con ante lisce, ante in legno chiaro, top in quarzo composito, pareti grigie, pavimento in legno massello medio, lavatrice e asciugatrice a colonna, pavimento marrone e top beige
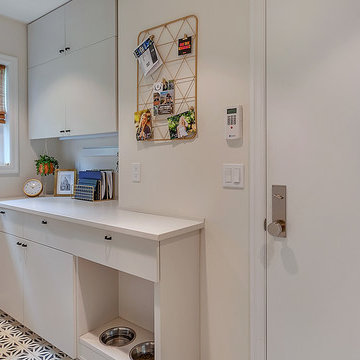
HomeStar Video Tours
Immagine di una piccola sala lavanderia minimalista con ante lisce, ante grigie, top in quarzo composito, pareti grigie, pavimento con piastrelle in ceramica, lavatrice e asciugatrice a colonna, pavimento blu e top grigio
Immagine di una piccola sala lavanderia minimalista con ante lisce, ante grigie, top in quarzo composito, pareti grigie, pavimento con piastrelle in ceramica, lavatrice e asciugatrice a colonna, pavimento blu e top grigio

A laundry lover's dream...linen closet behind KNCrowder's Come Along System. Doors are paired with our patented Catch'n'Close System to ensure a full and quiet closure of the three doors.
You can open and close at 3 doors at once.
A super spacious second floor laundry room can be quickly closed off for a modern clean look.
1.041 Foto di piccole lavanderie moderne
3