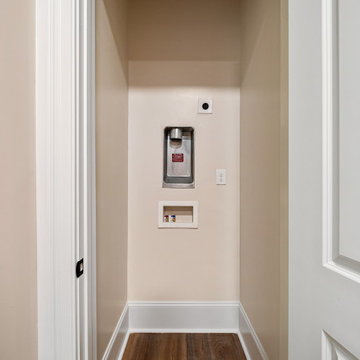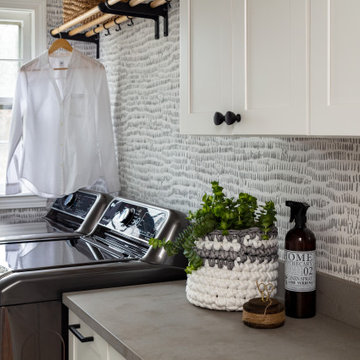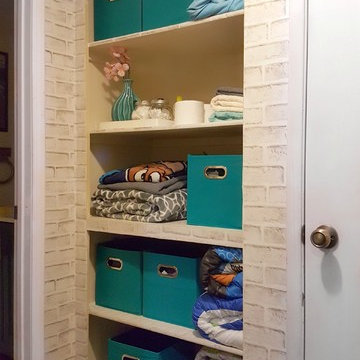2.601 Foto di piccole lavanderie classiche
Filtra anche per:
Budget
Ordina per:Popolari oggi
101 - 120 di 2.601 foto
1 di 3
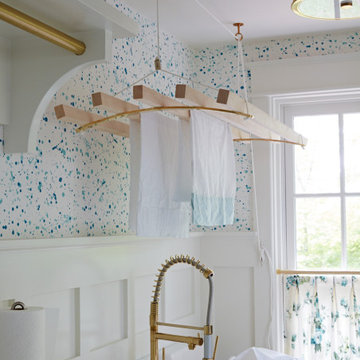
Esempio di una piccola sala lavanderia chic con pavimento in terracotta e lavatrice e asciugatrice affiancate
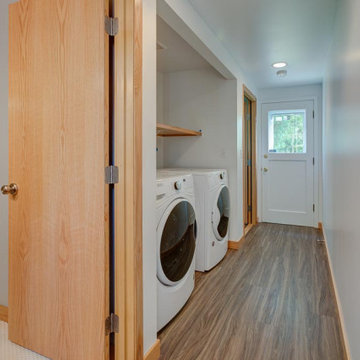
Immagine di un piccolo ripostiglio-lavanderia chic con pareti grigie, pavimento in vinile, lavatrice e asciugatrice affiancate e pavimento marrone

A fully functioning laundry space was carved out of a guest bedroom and located in the hallway on the 2nd floor.
Immagine di una piccola sala lavanderia chic con lavello sottopiano, ante in stile shaker, ante blu, top in superficie solida, pareti bianche, pavimento con piastrelle in ceramica, lavatrice e asciugatrice a colonna, pavimento nero e top bianco
Immagine di una piccola sala lavanderia chic con lavello sottopiano, ante in stile shaker, ante blu, top in superficie solida, pareti bianche, pavimento con piastrelle in ceramica, lavatrice e asciugatrice a colonna, pavimento nero e top bianco

A love of color and cats was the inspiration for this custom closet to accommodate a litter box. Flooring is Marmoleum which is very resilient. This remodel and addition was designed and built by Meadowlark Design+Build in Ann Arbor, Michigan. Photo credits Sean Carter

Immagine di una piccola lavanderia multiuso chic con ante con riquadro incassato, ante grigie, top in granito, pareti grigie, pavimento con piastrelle in ceramica, lavatrice e asciugatrice a colonna, pavimento bianco e top nero
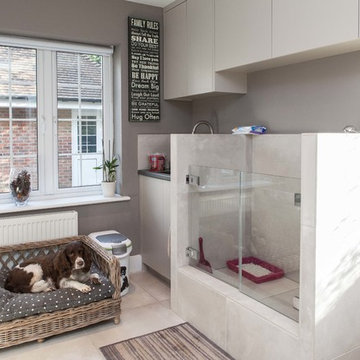
Utility rom with Dog bed and area to shower dog after one of those muddy rural hikes in the South Downs.
Foto di una piccola lavanderia tradizionale con ante lisce, ante bianche, pareti grigie e pavimento beige
Foto di una piccola lavanderia tradizionale con ante lisce, ante bianche, pareti grigie e pavimento beige

Mountain View laundry station
A barn door slides close when needed to hide the stacked washer/dryer and a cubby for the pet dog
Ispirazione per un piccolo ripostiglio-lavanderia chic con ante bianche, parquet chiaro, lavatrice e asciugatrice a colonna, ante lisce, top in superficie solida e top grigio
Ispirazione per un piccolo ripostiglio-lavanderia chic con ante bianche, parquet chiaro, lavatrice e asciugatrice a colonna, ante lisce, top in superficie solida e top grigio
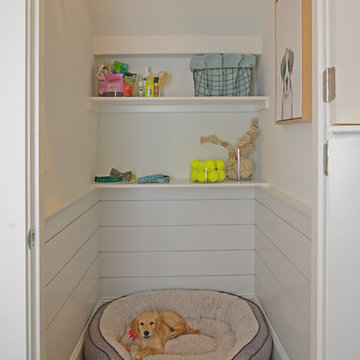
Idee per una piccola lavanderia multiuso classica con pareti bianche, pavimento in legno massello medio e pavimento marrone
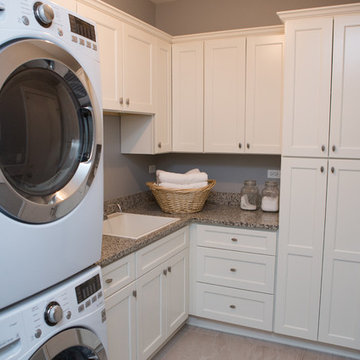
Jackie and Sean loved the Algonquin neighborhood they lived in with the peaceful neighborhood and the close proximity to work and school. What they didn’t love was how outdated their home had become. With a cramped kitchen and an unused dining room, they decided a remodel was the perfect solution to their problem. They would be able to continue to live in the area they loved, while at the same time they could have the dream home they envisioned.
After a thorough search, Jackie came across Advance Design Studio. She was impressed by all of the positive reviews she saw on the internet and saw herself identifying with all of the project stories she saw on the website. Once they met with designer Scott Christensen and owner Todd Jurs, they knew Advance Design was the right company to make their dreams a reality.
The project consisted of four main areas: the kitchen/dining/powder room, the laundry room, the master bathroom, and the kid’s bathroom. They wanted to expand the kitchen into the seldom used dining room and add a large island for hosting parties and family gatherings. They also wanted new hardwood flooring throughout the first level. The laundry room needed to be more functional, and all three bathrooms were in dire need of updating.
The closed off kitchen was opened up to create a sweeping space between the new eating area and the much larger kitchen. A handsome dry bar complete with a beverage refrigerator and lighted glass door cabinetry makes an elegant transition across from a peninsula area filled with storage. An additional decorative cabinet lighting up elegant dishware through the mullioned glass sits directly across from the drybar.
An expansive island was critical to the kitchen plans. Jackie, Sean and Scott worked closely together to create just the right details for their design. They wanted the island to be functional in addition to being the centerpiece of the room. Added storage for the kid’s school supplies was hidden behind cabinet doors so the children could do their schoolwork right at the island, and a microwave drawer glides open with the touch of a finger hidden inconspicuously within the island space. The easy to care for Cambria Britannica Quartz island top with its sweeping grey and white marble look perched atop hand-carved Craftsman corbels was absolutely what they were hoping for, blending both beauty and function perfectly.
Adding a nice contrast to the brightness of the quartz and the white cabinetry, Kodiak - Leather granite countertops were used to balance the light and dark tones of the space. Dura Supreme Classic White painted cabinets grace the perimeter, while Maple Poppy Seed stained cabinets with a beautiful soft grey woodgrain were used in the beverage center and island. The two tones compliment the large space balancing it out nicely creating interest and elegance with the simple Craftsman style full overlay doors.
A deep warm Barnwood White Oak flooring was added throughout the lower level. The new floor brings additional contrast to the bright kitchen and provides unity with the now open floorplan as it rolls in to the foyer and family room. Final details like the show-stopping lunar like duo light fixtures complete the space and intermix expertly with crisscross details of the glass door mullions, the island bar seating and even accessories in the space.
The small cluttered laundry room needed more space and more storage. With a busy family it seemed to overflow daily and did not have anywhere to hide the families “in and out stuff.” Scott designed the new space with a stackable washer and dryer and much more efficiently organized cabinetry. Doing laundry is now (almost!) a pleasure and keeping everyone’s “stuff” hidden, but readily accessible is now a snap.
The master bath was not a place where the couple enjoyed spending time getting ready for their day. The tub almost never was used, so removing it made it possible to build an extra-large shower, replacing the small cramped cube of the previous shower they hated. Clean, horizontal lines softly draw your eye around the space with porcelain tile called Driftwood Sea spray. Full overlay cabinetry in a soft white vanity with double sinks makes getting ready for the day much more convenient for the busy couple.
Long floor planks made of porcelain tile mimic real hardwood floors in a soft grey to compliment the shower, but with the ease and care of a tile surface. Cambrian Black Granite counters with a matte finish and under mount porcelain sinks with handsome brushed chrome hardware complete the handsome space. A real bonus in any master bath; a custom built in storage nook was tucked in the corner of the space for linens and heavenly storage.
The kid’s bath was in sad shape because it was original to the house. To keep the budget in control, the tub which was in great condition was retained, but focus was on the new large brick style porcelain charcoal tile on the floor, crisp white new Craftsman style cabinetry with pretty furniture details on the corner base, a striking granite top with white under mount porcelain sinks and fresh hardware and faucets. Some beautiful soft grey wood mirrors to match mom and dads were custom sized and placed under new lighting, and 4 hooks were smartly arranged down the wall for kids’ towels.
This couple was determined not to move, and made their house their dream home. Not only does their home function greatly now, but Jackie says, “When the neighbors come to visit, they’re asking if they can “steal” the design”! The added functionality, elegance, and open floor plan were exactly what this family needed in order to stay.
Advance Design Studio, Joe Nowak

This second floor laundry area was created out of part of an existing master bathroom. It allowed the client to move their laundry station from the basement to the second floor, greatly improving efficiency.

A 55" wide laundry closet packs it in. The closet's former configuration was side by side machines on pedestals with a barely accessible shelf above. By stacking the machines, there was enough room for a small counter for folding, a drying bar and a few more accessible shelves. The best part is there is now also room for the kitty litter box. Unseen in the photo is the concealed cat door.
Note that the support panel for the countertop has been notched out in the back to provide easy access to the water shut off to the clothes washer.
Photo Credit: A Kitchen That Works LLC

Ispirazione per una piccola sala lavanderia tradizionale con lavello sottopiano, ante con bugna sagomata, ante in legno bruno, top in granito, pareti grigie, pavimento con piastrelle in ceramica, lavatrice e asciugatrice affiancate, pavimento grigio e top grigio
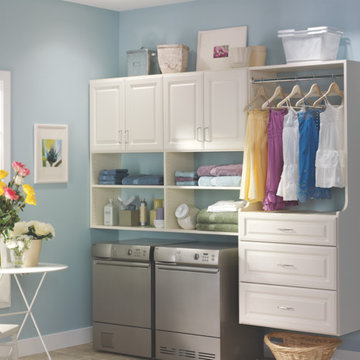
©ORG Home
Ispirazione per una piccola sala lavanderia chic con ante bianche, pareti blu, lavatrice e asciugatrice affiancate, lavello sottopiano, top in superficie solida, pavimento in legno massello medio e ante con bugna sagomata
Ispirazione per una piccola sala lavanderia chic con ante bianche, pareti blu, lavatrice e asciugatrice affiancate, lavello sottopiano, top in superficie solida, pavimento in legno massello medio e ante con bugna sagomata
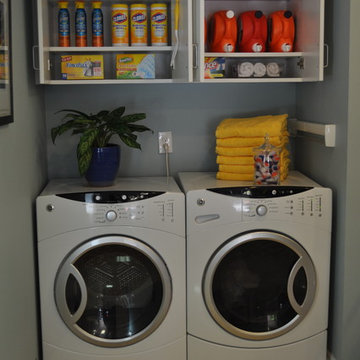
Laundry room cabinets store essentials for cleaning the home and doing laundry.
Immagine di una piccola sala lavanderia classica con ante lisce, ante bianche, pareti blu, pavimento con piastrelle in ceramica e lavatrice e asciugatrice affiancate
Immagine di una piccola sala lavanderia classica con ante lisce, ante bianche, pareti blu, pavimento con piastrelle in ceramica e lavatrice e asciugatrice affiancate
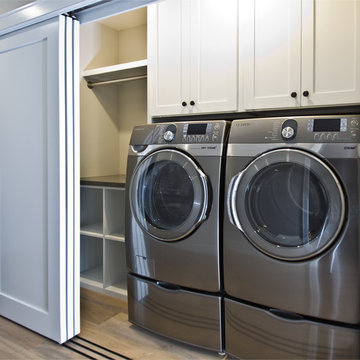
These triple bypass doors make this tiny laundry room a very functional space
Idee per un piccolo ripostiglio-lavanderia chic con ante in stile shaker, ante bianche, pareti bianche, parquet chiaro e lavatrice e asciugatrice affiancate
Idee per un piccolo ripostiglio-lavanderia chic con ante in stile shaker, ante bianche, pareti bianche, parquet chiaro e lavatrice e asciugatrice affiancate
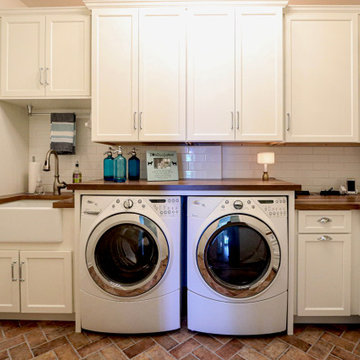
We updated this laundry room by installing Medallion Silverline Jackson Flat Panel cabinets in white icing color. The countertops are a custom Natural Black Walnut wood top with a Mockett charging station and a Porter single basin farmhouse sink and Moen Arbor high arc faucet. The backsplash is Ice White Wow Subway Tile. The floor is Durango Tumbled tile.

The stacked washer and dryer are a compact solution for a tight space. The heat pump dryer us ductless, saving energy and money.
Foto di una piccola lavanderia multiuso tradizionale con ante lisce, ante bianche, top in quarzo composito, paraspruzzi grigio, paraspruzzi in gres porcellanato, pareti grigie, pavimento in vinile, lavatrice e asciugatrice a colonna, pavimento marrone e top giallo
Foto di una piccola lavanderia multiuso tradizionale con ante lisce, ante bianche, top in quarzo composito, paraspruzzi grigio, paraspruzzi in gres porcellanato, pareti grigie, pavimento in vinile, lavatrice e asciugatrice a colonna, pavimento marrone e top giallo
2.601 Foto di piccole lavanderie classiche
6
