2.601 Foto di piccole lavanderie classiche
Filtra anche per:
Budget
Ordina per:Popolari oggi
21 - 40 di 2.601 foto
1 di 3

Custom Laundry space with basin for 2nd Floor of this Luxury Row Home in Philadelphia, PA. The surround for the front load washer and dryer serves as a folding station as well as a counter surface for cleaning supplies. Wall storage allows for overflow storage for the 2nd floor while providing a decorative feel to this unique space. Hanging Rail provides area to hang delicates or laundry requiring air dry. This room is approximately 5'x 11'.

This recently installed boot room in Oval Room Blue by Culshaw, graces this compact entrance hall to a charming country farmhouse. A storage solution like this provides plenty of space for all the outdoor apparel an active family needs. The bootroom, which is in 2 L-shaped halves, comprises of 11 polished chrome hooks for hanging, 2 settles - one of which has a hinged lid for boots etc, 1 set of full height pigeon holes for shoes and boots and a smaller set for handbags. Further storage includes a cupboard with 2 shelves, 6 solid oak drawers and shelving for wicker baskets as well as more shoe storage beneath the second settle. The modules used to create this configuration are: Settle 03, Settle 04, 2x Settle back into corner, Partner Cab DBL 01, Pigeon 02 and 2x INT SIT ON CORNER CAB 03.
Photo: Ian Hampson (iCADworx.co.uk)

The built-ins hide the washer and dryer below and laundry supplies and hanging bar above. The upper cabinets have glass doors to showcase the owners’ blue and white pieces. A new pocket door separates the Laundry Room from the smaller, lower level bathroom. The opposite wall also has matching cabinets and marble top for additional storage and work space.
Jon Courville Photography
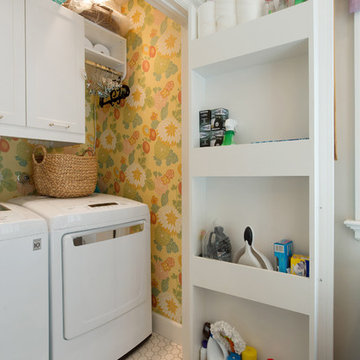
Small but sunny! This laundry closet makes the most of every square inch, fitted with custom storage on doors for cleaning supplies and (so much) more. Wallpaper is Thibaut, and design by Courtney B. Smith.

The washer and dryer were stacked and placed next to a tall pantry cabinet. Medium grey painted cabinets were selected and paired with black and white cement tile. Base cabinets were added under the window for additional overflow storage. A custom made barn door conceals the laundry room when the family entertains. Frosted glass panels allows the light from the window to filter into the hallway when the door is closed.

Photography by Matt Sartain
Ispirazione per un piccolo ripostiglio-lavanderia classico con ante bianche, top in marmo, lavatrice e asciugatrice affiancate, ante in stile shaker, parquet scuro, pavimento marrone, top bianco e pareti bianche
Ispirazione per un piccolo ripostiglio-lavanderia classico con ante bianche, top in marmo, lavatrice e asciugatrice affiancate, ante in stile shaker, parquet scuro, pavimento marrone, top bianco e pareti bianche

Jenny Melick
Idee per una piccola lavanderia tradizionale con top in superficie solida, lavatrice e asciugatrice affiancate, ante con bugna sagomata, lavello da incasso, ante bianche, pareti rosse, pavimento in legno massello medio e pavimento marrone
Idee per una piccola lavanderia tradizionale con top in superficie solida, lavatrice e asciugatrice affiancate, ante con bugna sagomata, lavello da incasso, ante bianche, pareti rosse, pavimento in legno massello medio e pavimento marrone

Added small mud room space in Laundry Room. Modern wallcovering Graham and Brown. Porcelain Tile Floors Fabrique from Daltile. Dash and Albert rug, Custom shelving with hooks. Baldwin Door handles. Cabinet custom white paint to match previous trim.
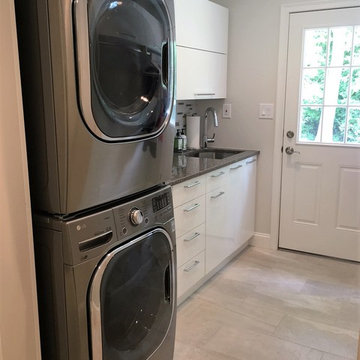
Foto di una piccola sala lavanderia chic con lavello sottopiano, ante lisce, ante bianche, top in quarzo composito, pareti grigie, parquet chiaro, lavatrice e asciugatrice a colonna, pavimento marrone e top grigio

This was a tight laundry room with custom cabinets.
Esempio di una piccola sala lavanderia classica con ante bianche, top in vetro, pareti beige, parquet scuro, lavatrice e asciugatrice a colonna e ante con bugna sagomata
Esempio di una piccola sala lavanderia classica con ante bianche, top in vetro, pareti beige, parquet scuro, lavatrice e asciugatrice a colonna e ante con bugna sagomata
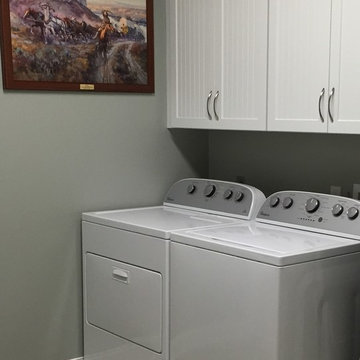
Ispirazione per una piccola sala lavanderia chic con ante con riquadro incassato, ante bianche, pareti verdi e lavatrice e asciugatrice affiancate
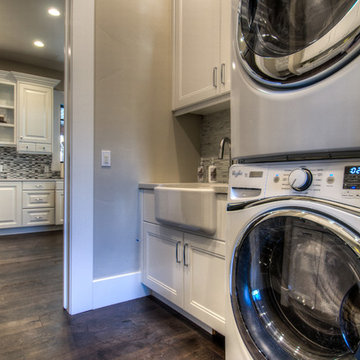
Caroline Merrill
Idee per una piccola lavanderia multiuso classica con lavello stile country, ante con riquadro incassato, ante bianche, top in quarzo composito, pareti grigie, parquet scuro e lavatrice e asciugatrice affiancate
Idee per una piccola lavanderia multiuso classica con lavello stile country, ante con riquadro incassato, ante bianche, top in quarzo composito, pareti grigie, parquet scuro e lavatrice e asciugatrice affiancate

A small 2nd floor laundry room was added to this 1910 home during a master suite addition. The linen closet (see painted white doors left) was double sided (peninsula tall pantry cabinet) to the master suite bathroom for ease of folding and storing bathroom towels. Stacked metal shelves held a laundry basket for each member of the household. A custom tile shower pan was installed to catch any potential leaks or plumbing issues that may occur down the road....and prevent ceiling damage in rooms beneath. The shelf above holds a steam generator for the walk in shower in the adjacent master bathroom.
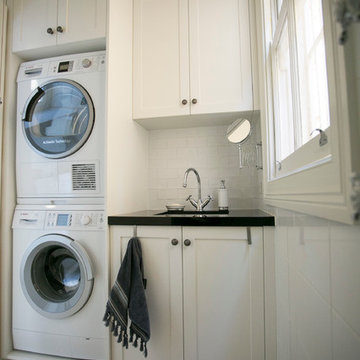
Jen's Images
Immagine di una piccola sala lavanderia chic con ante in stile shaker, ante bianche, pareti bianche, pavimento in pietra calcarea e lavatrice e asciugatrice a colonna
Immagine di una piccola sala lavanderia chic con ante in stile shaker, ante bianche, pareti bianche, pavimento in pietra calcarea e lavatrice e asciugatrice a colonna

Original to the home was a beautiful stained glass window. The homeowner’s wanted to reuse it and since the laundry room had no exterior window, it was perfect. Natural light from the skylight above the back stairway filters through it and illuminates the laundry room. What was an otherwise mundane space now showcases a beautiful art piece. The room also features one of Cambria’s newest counter top colors, Parys. The rich blue and gray tones are seen again in the blue wall paint and the stainless steel sink and faucet finish. Twin Cities Closet Company provided for this small space making the most of every square inch.

Full height fitted cabinetry with hanging space, belfast sink, granite worktops
Immagine di una piccola sala lavanderia chic con lavello stile country, top in granito, lavatrice e asciugatrice affiancate, ante con riquadro incassato, ante grigie, pareti grigie, pavimento in travertino e top grigio
Immagine di una piccola sala lavanderia chic con lavello stile country, top in granito, lavatrice e asciugatrice affiancate, ante con riquadro incassato, ante grigie, pareti grigie, pavimento in travertino e top grigio

A compact extension that contains a utility area, wc and lots of extra storage for all and bikes.
Photo credit: Gavin Stewart
Foto di una piccola lavanderia multiuso chic con ante lisce, ante grigie, top in granito, pareti bianche, pavimento in mattoni, lavatrice e asciugatrice nascoste, top nero e lavello sottopiano
Foto di una piccola lavanderia multiuso chic con ante lisce, ante grigie, top in granito, pareti bianche, pavimento in mattoni, lavatrice e asciugatrice nascoste, top nero e lavello sottopiano

Ispirazione per una piccola sala lavanderia chic con lavello stile country, ante lisce, ante bianche, top in quarzo composito, paraspruzzi bianco, paraspruzzi in gres porcellanato, pareti bianche, pavimento in gres porcellanato, lavatrice e asciugatrice a colonna, pavimento grigio e top bianco

Transforming a traditional laundry room from drab to fab, this makeover kept the structural integrity intact, essential for its dual function as a storm shelter. With clever design, we maximized the space by adding extensive storage solutions and introducing a secondary fridge for extra convenience. The result is a functional, yet stylish laundry area that meets the client's needs without compromising on safety or aesthetic appeal.
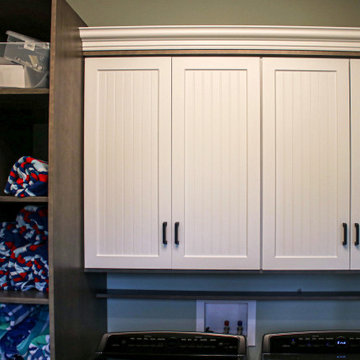
This laundry room / powder room combo has Medallion Dana Pointe flat panel vanity in Maplewood finished in Dockside stain. The countertop is Calacutta Ultra Quartz with a Kohler undermount rectangle sink. A Toto comfort height elongated toilet in Cotton finish. Moen Genta collection in Black includes towel ring, toilet paper holder and lavatory lever. On the floor is Daltile 4x8” Brickwork porcelain tile.
2.601 Foto di piccole lavanderie classiche
2