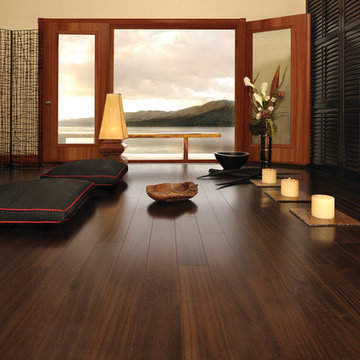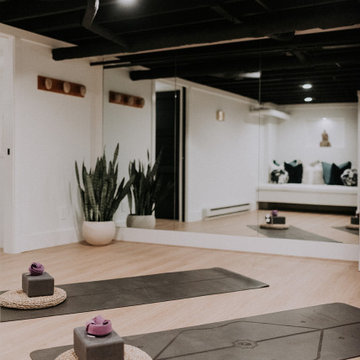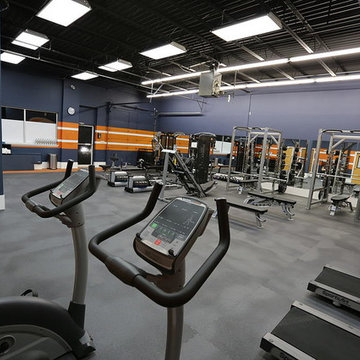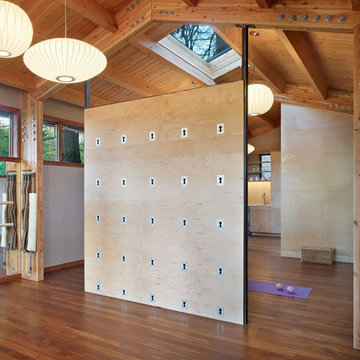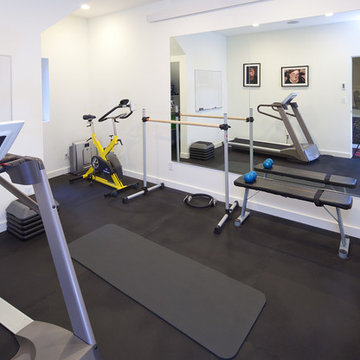1.770 Foto di palestre in casa nere
Filtra anche per:
Budget
Ordina per:Popolari oggi
121 - 140 di 1.770 foto
1 di 2

Sam Grey Photography, MDK Designs
Idee per una sala pesi tradizionale con pareti beige e parquet chiaro
Idee per una sala pesi tradizionale con pareti beige e parquet chiaro

Our Carmel design-build studio was tasked with organizing our client’s basement and main floor to improve functionality and create spaces for entertaining.
In the basement, the goal was to include a simple dry bar, theater area, mingling or lounge area, playroom, and gym space with the vibe of a swanky lounge with a moody color scheme. In the large theater area, a U-shaped sectional with a sofa table and bar stools with a deep blue, gold, white, and wood theme create a sophisticated appeal. The addition of a perpendicular wall for the new bar created a nook for a long banquette. With a couple of elegant cocktail tables and chairs, it demarcates the lounge area. Sliding metal doors, chunky picture ledges, architectural accent walls, and artsy wall sconces add a pop of fun.
On the main floor, a unique feature fireplace creates architectural interest. The traditional painted surround was removed, and dark large format tile was added to the entire chase, as well as rustic iron brackets and wood mantel. The moldings behind the TV console create a dramatic dimensional feature, and a built-in bench along the back window adds extra seating and offers storage space to tuck away the toys. In the office, a beautiful feature wall was installed to balance the built-ins on the other side. The powder room also received a fun facelift, giving it character and glitz.
---
Project completed by Wendy Langston's Everything Home interior design firm, which serves Carmel, Zionsville, Fishers, Westfield, Noblesville, and Indianapolis.
For more about Everything Home, see here: https://everythinghomedesigns.com/
To learn more about this project, see here:
https://everythinghomedesigns.com/portfolio/carmel-indiana-posh-home-remodel
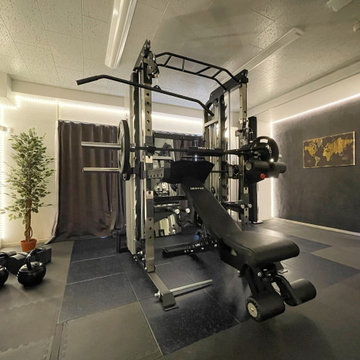
Ispirazione per una sala pesi industriale di medie dimensioni con pareti grigie e pavimento nero
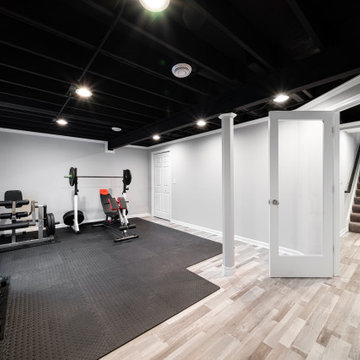
Custom home gym with space for multi-use & activities.
Immagine di una palestra multiuso design con pareti beige, pavimento in vinile e travi a vista
Immagine di una palestra multiuso design con pareti beige, pavimento in vinile e travi a vista
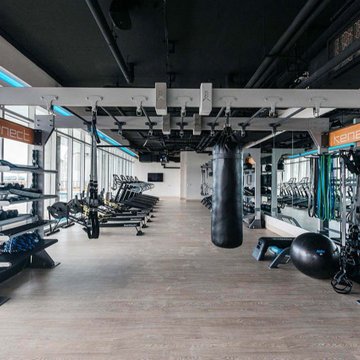
AVDG was selected as the technology partner for Kenect Nashville – a 20 story, 421-unit residential tower in Nashville, Tennessee. Opened in 2020, Kenect is an innovative apartment building that offers more than 16,000 square feet of amenity space, including coworking areas, conference rooms, private offices, a meditation room, jam room, and more.
AVDG handled the prewire installation throughout the building during its construction and outfitted the coworking and amenity areas with an extensive array of audio-visual technologies. Installed solutions included HD TVs, ceiling speakers, touchscreen controls, presentation systems, and other technologies throughout the building’s shared spaces.

Idee per una piccola palestra multiuso minimal con pareti grigie, pavimento in gres porcellanato e pavimento beige
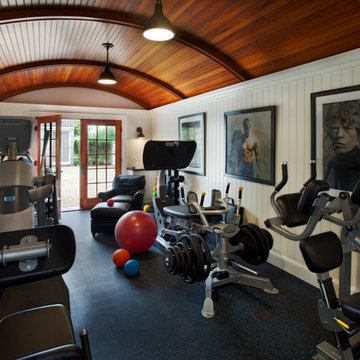
conversion of garage to gym,
Jeff Allen Photography
Esempio di una palestra in casa stile marino
Esempio di una palestra in casa stile marino
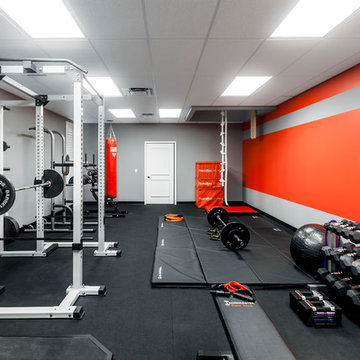
Home Gym with black rubber flooring, cool gray wall paint and rich red accents. 18' rope climbing area and boxing bag
Ispirazione per una grande sala pesi minimalista con pareti grigie e pavimento nero
Ispirazione per una grande sala pesi minimalista con pareti grigie e pavimento nero
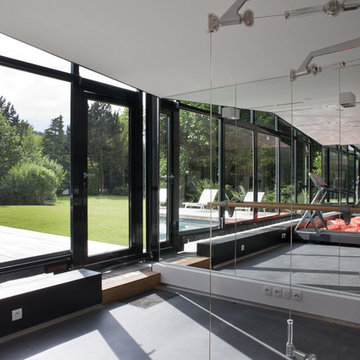
Olivier Chabaud
Idee per una palestra multiuso design con pavimento grigio
Idee per una palestra multiuso design con pavimento grigio

Immagine di una palestra in casa tradizionale con pareti gialle, parquet scuro e pavimento nero

Esempio di un campo sportivo coperto country con pareti marroni, parquet chiaro, pavimento beige, travi a vista, soffitto a volta e soffitto in legno
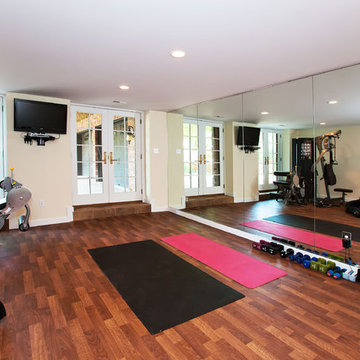
An old two car garage was actually turned into a workout room featuring vinyl soft step flooring and Marvin french doors to let the light shine in!
Ispirazione per una palestra in casa minimalista con pavimento marrone
Ispirazione per una palestra in casa minimalista con pavimento marrone
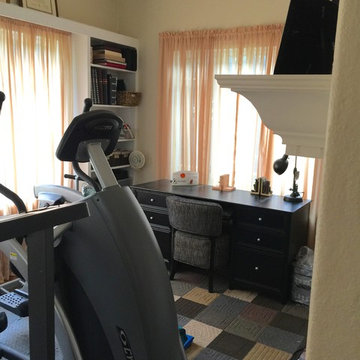
Gayle M. Gruenberg, CPO-CD
Immagine di una palestra multiuso stile americano di medie dimensioni con pareti beige e pavimento in legno massello medio
Immagine di una palestra multiuso stile americano di medie dimensioni con pareti beige e pavimento in legno massello medio
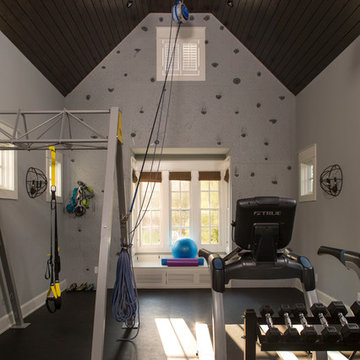
The chance to build a lakeside weekend home in rural NC provided this Chapel Hill family with an opportunity to ditch convention and think outside the box. For instance, we traded the traditional boat dock with what's become known as the "party dock"… a floating lounge of sorts, complete with wet bar, TV, swimmer's platform, and plenty of spots for watching the water fun. Inside, we turned one bedroom into a gym with climbing wall - and dropped the idea of a dining room, in favor of a deep upholstered niche and shuffleboard table. Outdoor drapery helped blur the lines between indoor spaces and exterior porches filled with upholstery, swings, and places for lazy napping. And after the sun goes down....smores, anyone?
John Bessler
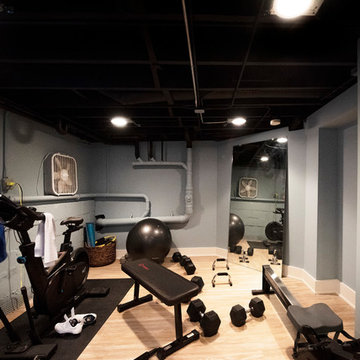
Matt Adema
Esempio di una piccola palestra multiuso stile americano con pareti grigie, pavimento in vinile e pavimento marrone
Esempio di una piccola palestra multiuso stile americano con pareti grigie, pavimento in vinile e pavimento marrone
1.770 Foto di palestre in casa nere
7
