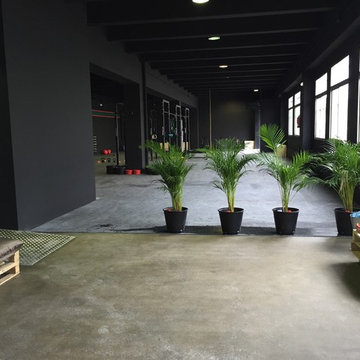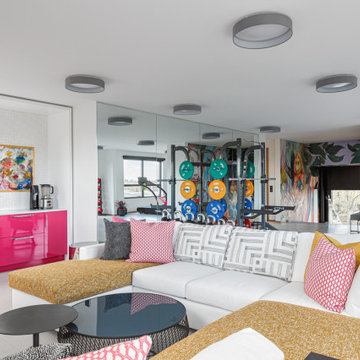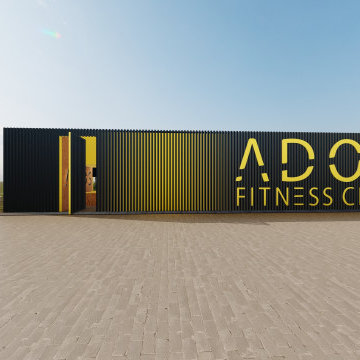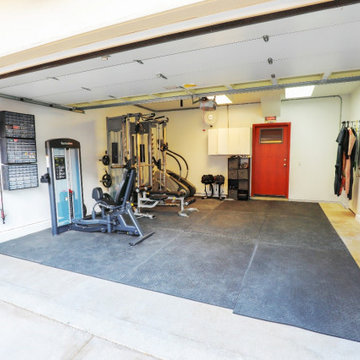103 Foto di palestre multiuso industriali
Filtra anche per:
Budget
Ordina per:Popolari oggi
41 - 60 di 103 foto
1 di 3
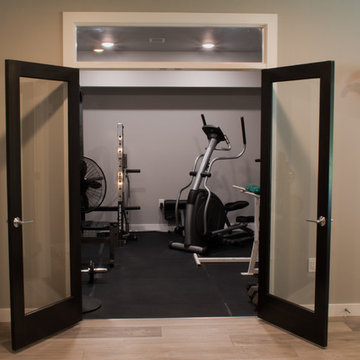
Immagine di una piccola palestra multiuso industriale con pareti grigie, parquet chiaro e pavimento marrone
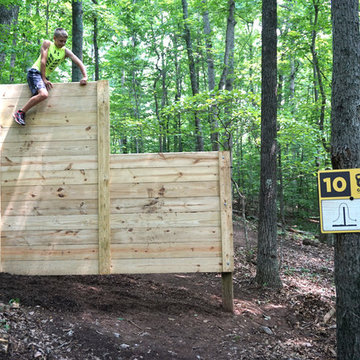
For a family who believes fitness is not only an essential part of life but also a fun opportunity for the whole family to connect, build and achieve greatness together there is nothing better than a custom designed obstacle course right in your back yard.
THEME
The theme of this half mile trail through the woods is evident in the fun, creative and all-inclusive obstacles hidden in the natural flow of the land around this amazing family home. The course was created with adults and children, advanced and beginner athletes, competitive and entertaining events all accounted for. Each of the 13 obstacles was designed to be challenging no matter the size, skill or ability of the athlete lucky enough to run the course.
FOCUS
The focus for this family was to create an outdoor adventure that could be an athletic, social and personal outlet for their entire family while maintaining the natural beauty of the landscape and without altering the sweeping views from the home. The large scale of the challenging obstacles is camouflaged within the landscape using the rolling hills and mature trees as a natural curtain in every season. The beauty of the course does not diminish the functional and demanding nature of the obstacles which are designed to focus on multiple strength, agility, and cardio fitness abilities and intensities.
STORAGE
The start of the trail includes a raised training area offering a dedicated space clear from the ground to place bags, mats and other equipment used during the run. A small all-terrain storage cart was provided for use with 6 yoga mats, 3 medicine balls of various weights, rings, sprinting cones, and a large digital timer to record laps.
GROWTH
The course was designed to provide an athletic and fun challenge for children, teens and adults no matter their experience or athletic prowess. This course offers competitive athletes a challenge and budding athletes an opportunity to experience and ignite their passion for physical activity. Initially the concept for the course was focused on the youngest of the family however as the design grew so did the obstacles and now it is a true family experience that will meet their adapting needs for years. Each obstacle is paired with an instructional sign directing the runners in proper use of the obstacle, adaptations for skill levels and tips on form. These signs are all customized for this course and are printed on metal to ensure they last for many years.
SAFETY
Safety is crucial for all physical activity and an obstacle course of this scale presents unique safety concerns. Children should always be supervised when participating in an adventure on the course however additional care was paid to details on the course to ensure everyone has a great time. All of the course obstacles have been created with pressure treated lumber that will withstand the seasonal poundings. All footer pilings that support obstacles have been placed into the ground between 3 to 4 feet (.9 to 1.2 meters) and each piling has 2 to 3 bags of concrete (totaling over 90 bags used throughout the course) ensuring stability of the structure and safety of the participants. Additionally, all obstacle lumber has been given rounded corners and sanded down offering less splintering and more time for everyone to enjoy the course.
This athletic and charismatic family strives to incorporate a healthy active lifestyle into their daily life and this obstacle course offers their family an opportunity to strengthen themselves and host some memorable and active events at their amazing home.
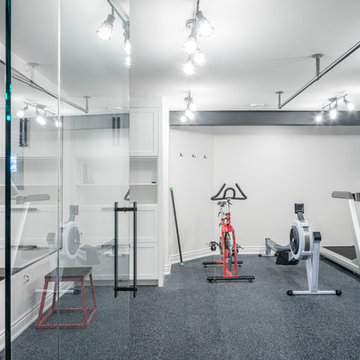
Multi-functional basement fitness room with adjoining skate park / scooter park. Gym is fitted with rubber flooring, wall to wall mirror and a hook-up for a slack line. Adjoining space is for kids and parents alike.
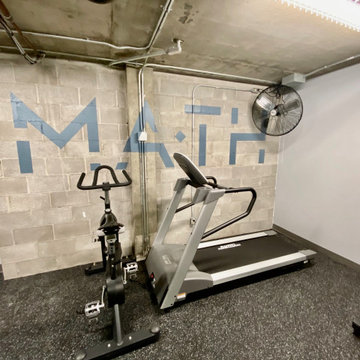
Gym Construction with bathroom / Shower.
Immagine di una grande palestra multiuso industriale con pareti grigie, pavimento in cemento, pavimento grigio e travi a vista
Immagine di una grande palestra multiuso industriale con pareti grigie, pavimento in cemento, pavimento grigio e travi a vista
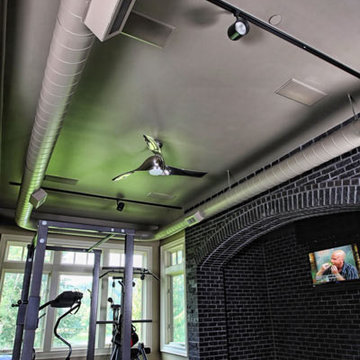
Idee per una palestra multiuso industriale di medie dimensioni con pareti nere e parquet scuro
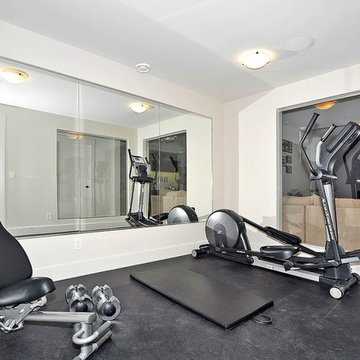
ShutterMaxx
Esempio di una palestra multiuso industriale con pareti grigie e pavimento nero
Esempio di una palestra multiuso industriale con pareti grigie e pavimento nero
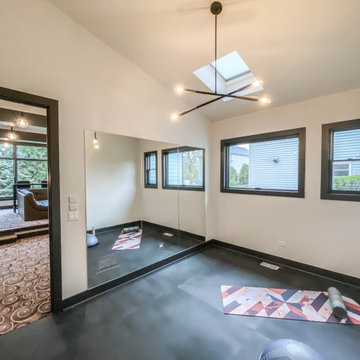
Immagine di una palestra multiuso industriale di medie dimensioni con pareti bianche, pavimento in vinile, pavimento nero e soffitto a volta
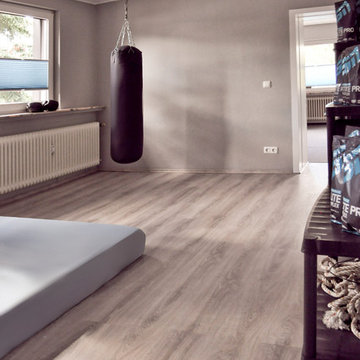
Ispirazione per una palestra multiuso industriale di medie dimensioni con pareti grigie, pavimento in laminato, pavimento grigio e soffitto in carta da parati
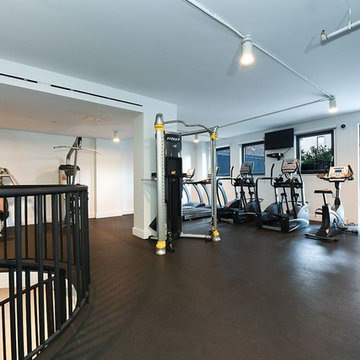
Esempio di una grande palestra multiuso industriale con pareti bianche, pavimento in sughero e pavimento nero
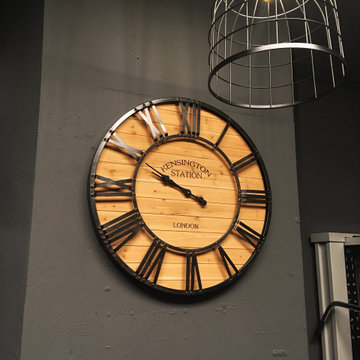
Conversión de un sótano dedicado a almacén a gimnasio professional de estilo industrial, mucho más agradable y chic. Trabajamos con un presupuesto reducido para intentar con lo mínimo hacer el máximo impacto y para eso optamos trabajar mucho el ambiente con la pintura, el espacio se transformó al completo al pintarlo de gris antracita, y el decorarlo con artículos hogareños y cálidos, le acabó de dar el toque para crear un espacio totalmente acogedor. Tuvimos la ventaja que el espacio, aún estando en un sótano contaba con una altura medianamente alta, lo que nos permitió colocar lámparas colgantes y poder colocar grandes decoraciones murales como este reloj que le añade muchísima personalidad y además añade calidez al espacio al ser de madera.
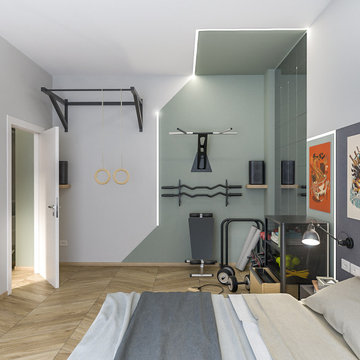
Liadesign
Idee per una piccola palestra multiuso industriale con pareti multicolore, parquet chiaro e soffitto ribassato
Idee per una piccola palestra multiuso industriale con pareti multicolore, parquet chiaro e soffitto ribassato
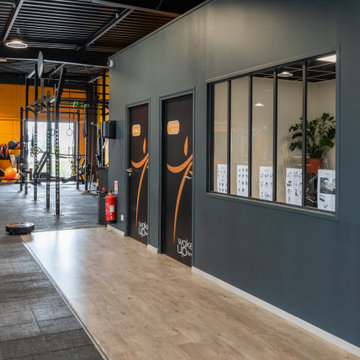
Rénovation de la salle de sport Wake Up Form à Theix.
Agrandissement de la salle avec la création d'un espace musculation et crosstraining, d'un espace détente et d'une grande salle de cours collectifs.
Projet comprenant les visuels 3D et le plan d'aménagement
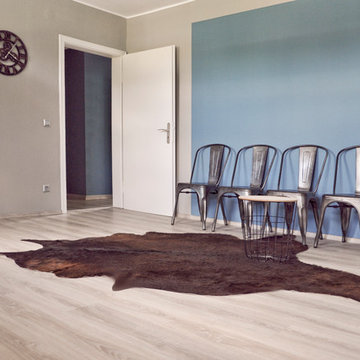
Ispirazione per una palestra multiuso industriale di medie dimensioni con parquet chiaro, pareti grigie, pavimento grigio e soffitto in carta da parati
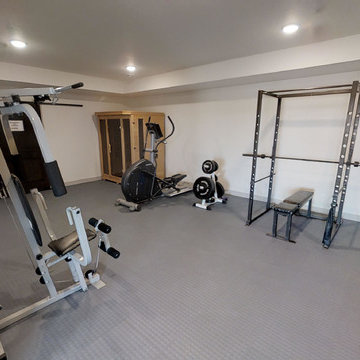
Foto di una grande palestra multiuso industriale con pareti grigie, pavimento in legno massello medio e pavimento marrone
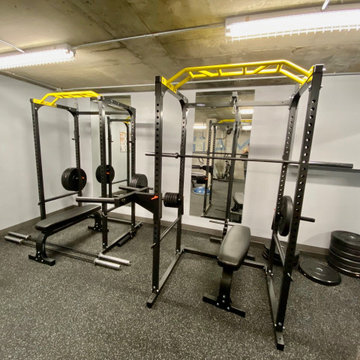
Gym Construction with bathroom / Shower.
Foto di una grande palestra multiuso industriale con pareti grigie, pavimento in cemento, pavimento grigio e travi a vista
Foto di una grande palestra multiuso industriale con pareti grigie, pavimento in cemento, pavimento grigio e travi a vista
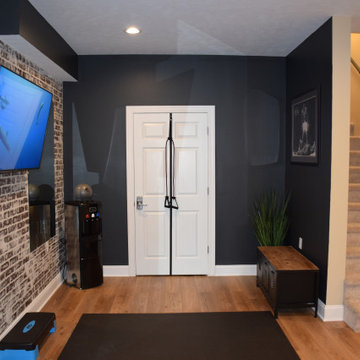
Immagine di una palestra multiuso industriale di medie dimensioni con pareti rosse, parquet chiaro e pavimento marrone
103 Foto di palestre multiuso industriali
3
