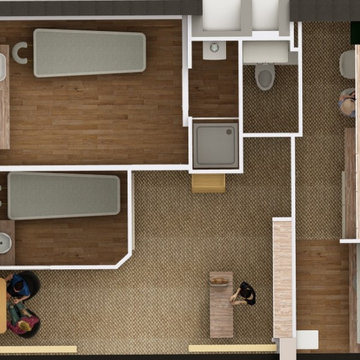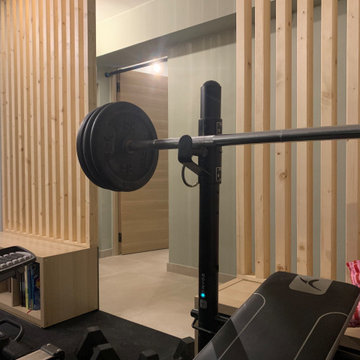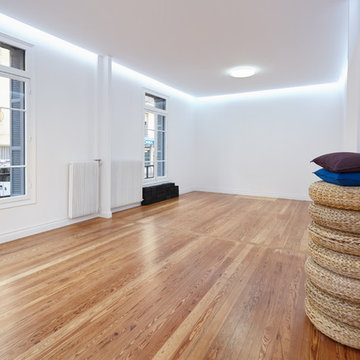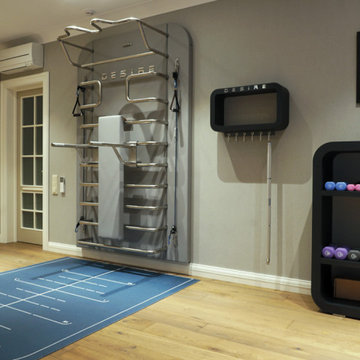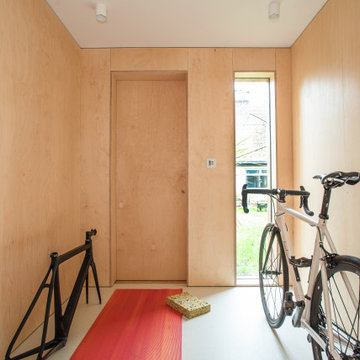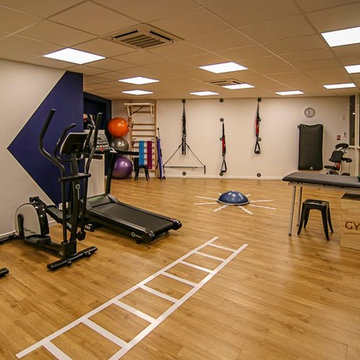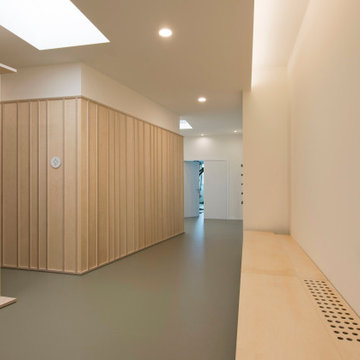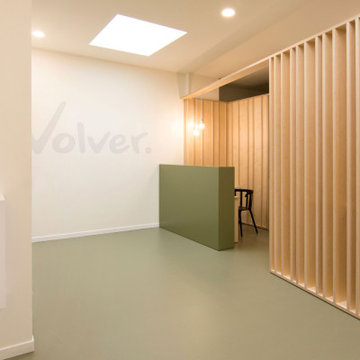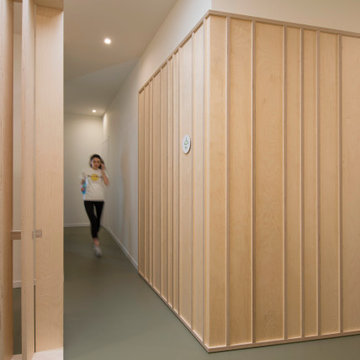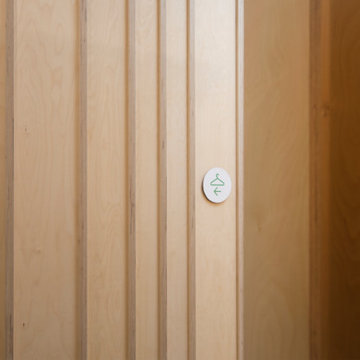56 Foto di palestre in casa scandinave marroni
Filtra anche per:
Budget
Ordina per:Popolari oggi
41 - 56 di 56 foto
1 di 3
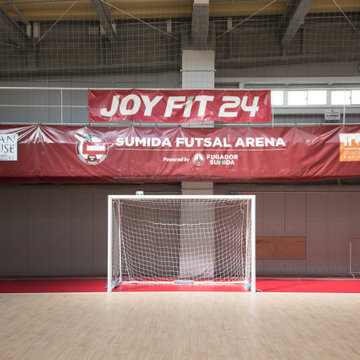
FUGADOR SUMIDAのホームグラウンドになります。
連日、プレイヤーが練習に励んでいます。
6階は観客席兼、トレーニングスペースになっています。
子供たちのゲームの場合は、この中2階で親御さんが観戦することができます。
Foto di un ampio campo sportivo coperto nordico con pareti beige e travi a vista
Foto di un ampio campo sportivo coperto nordico con pareti beige e travi a vista
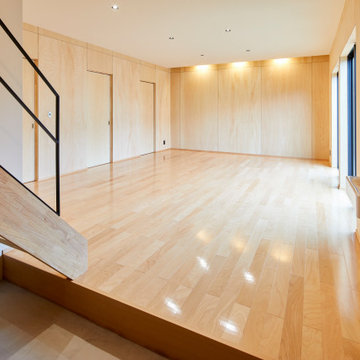
Immagine di una palestra multiuso scandinava con pavimento in compensato e soffitto in carta da parati
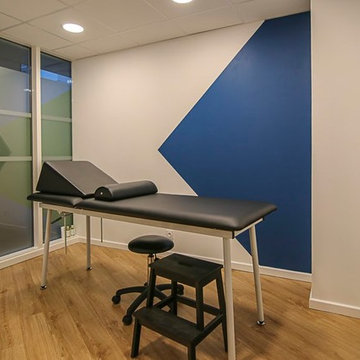
Nicolas Bougouin My Local Buziness
Immagine di una grande sala pesi nordica con pareti bianche, pavimento in vinile e pavimento beige
Immagine di una grande sala pesi nordica con pareti bianche, pavimento in vinile e pavimento beige
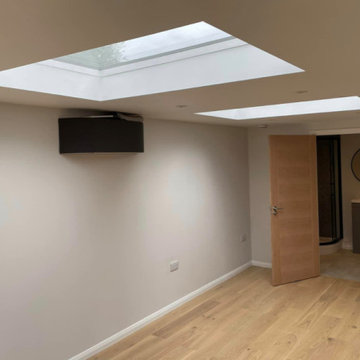
This gorgeous garden gym and rear shed in Grandpont, Oxford, was a complex but interesting project - built around a large evergreen tree!
We love working with our natural environment and think the end result is rather lovely.
The clients are really active and wanted a flexible space, mainly for a home gym but also with office space.
The project was slow to start as we had to move out a few tons of spoil and an old shed through the beautiful finished basement kitchen. S
pace was tight and the ground was dug by hand for levelling and pipework but we found a route for the waste pipe and electric supply via a very kind neighbours wall.
We designed the cedar slat fence after the clients saw the finish on the garden room.
The walls that butt directly up to the neighbours are metal clad. They plumped for an air conditioning system and a hot water tank system. Bathroom fittings were chosen by the clients.
A waterproof vinyl floor for the bathroom area is complimented by an engineered oak main floor. It is fully plastered and decorated with interior by Inside Out Oxford. We also designed in two bifold doors at the front, which is unusual but opens up beautifully.
We covered the walkway and made two openings for light and to allow rainwater to reach the tree roots. We are now designing a garden to compliment the building, including a slate chipping path. The clients discussed and chose the cladding and building with the neighbours to lessen its impact.
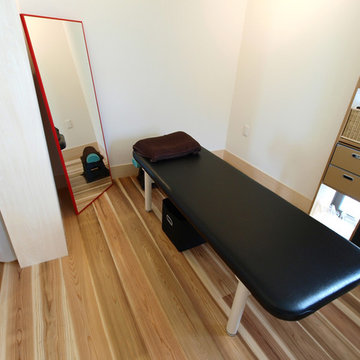
杉板を床に使ったストレッチスタジオ【フェアストレッチ(荻窪)】
スタジオのコンセプトは「まるで自宅にいるかのような心地良さを感じる空間」
杉板の床はお客様にも好評です。
Idee per una sala pesi scandinava con pareti bianche, parquet chiaro e pavimento beige
Idee per una sala pesi scandinava con pareti bianche, parquet chiaro e pavimento beige
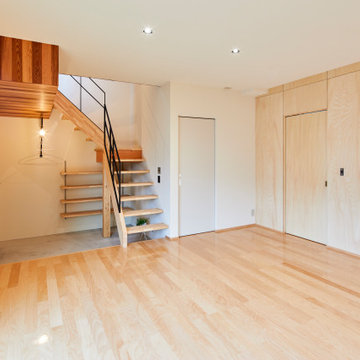
Idee per una palestra multiuso nordica con pavimento in compensato e soffitto in carta da parati
56 Foto di palestre in casa scandinave marroni
3
