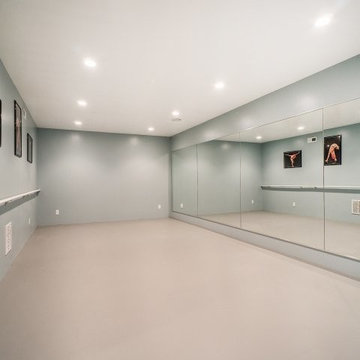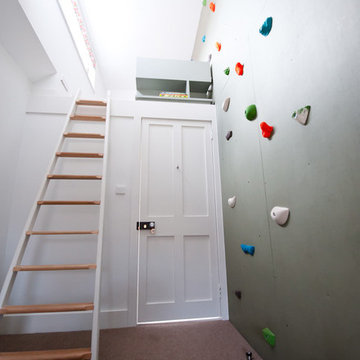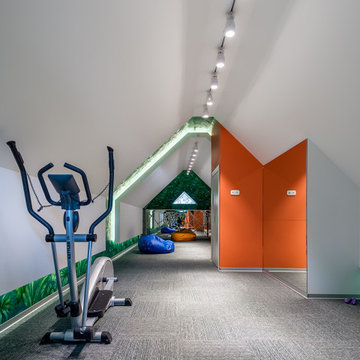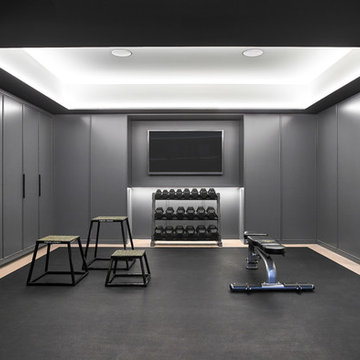233 Foto di palestre in casa grigie con pareti grigie
Filtra anche per:
Budget
Ordina per:Popolari oggi
81 - 100 di 233 foto
1 di 3
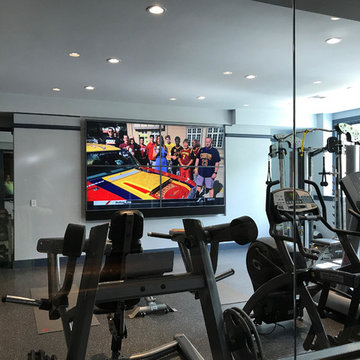
The home gym is equipped with a video wall! 4 different shows can be streamed at any given time with sound from the custom fit playbar. One television also can be listened to through headphones as well.

Spacecrafting Photography
Immagine di un ampio campo sportivo coperto classico con pareti grigie, pavimento in vinile e pavimento grigio
Immagine di un ampio campo sportivo coperto classico con pareti grigie, pavimento in vinile e pavimento grigio
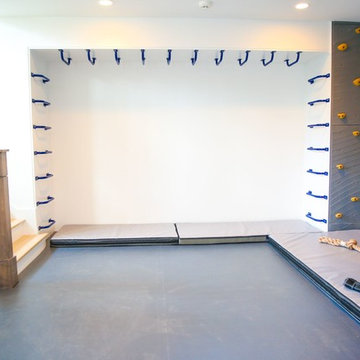
Abby Flanagan
Ispirazione per una palestra in casa moderna di medie dimensioni con pareti grigie
Ispirazione per una palestra in casa moderna di medie dimensioni con pareti grigie
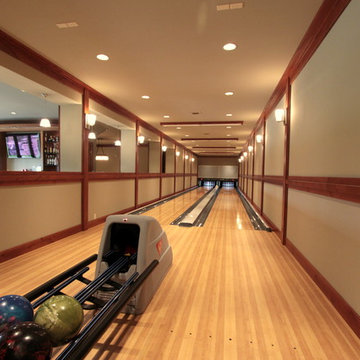
Qubica-AMF Bowling Lanes installed in new waterfront home designed and built by Dan Schaafsma of Concept Builders, Inc.
Custom Design and Building
Ispirazione per una palestra in casa tradizionale con pareti grigie e parquet chiaro
Ispirazione per una palestra in casa tradizionale con pareti grigie e parquet chiaro
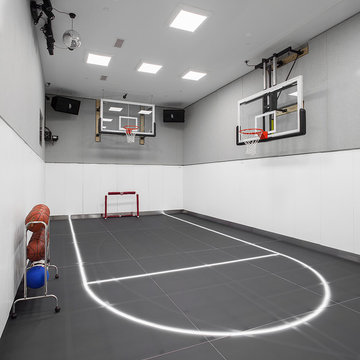
Interiors by Morris & Woodhouse Interiors LLC, Architecture by ARCHONSTRUCT LLC
© Robert Granoff
Immagine di un ampio campo sportivo coperto contemporaneo con pareti grigie e pavimento grigio
Immagine di un ampio campo sportivo coperto contemporaneo con pareti grigie e pavimento grigio

Beautiful workout space located in the basement with rubber flooring, mounts for televisions and a huge gym standard fan.
Esempio di una palestra multiuso minimalista di medie dimensioni con pareti grigie e pavimento nero
Esempio di una palestra multiuso minimalista di medie dimensioni con pareti grigie e pavimento nero
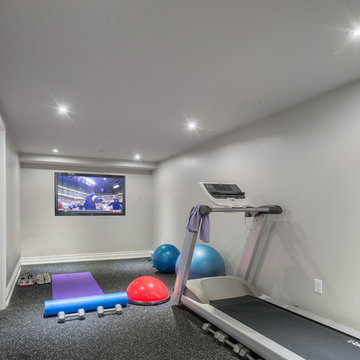
Ispirazione per una piccola palestra multiuso classica con pareti grigie, pavimento in vinile e pavimento grigio
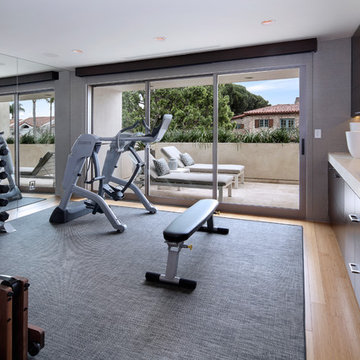
Jeri Koegel
Foto di una palestra multiuso contemporanea con pareti grigie e parquet chiaro
Foto di una palestra multiuso contemporanea con pareti grigie e parquet chiaro
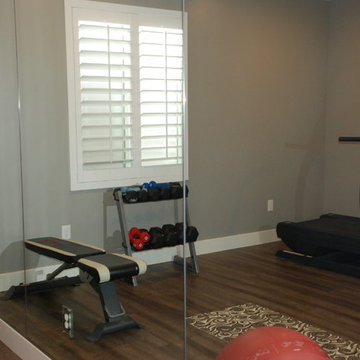
Basements provide the optimal location for a in-house fitness room. Encasing one wall with floor-to-ceiling mirrors not only makes the room feel more spacious, it's functional when exercising.
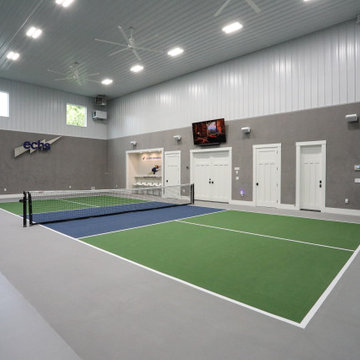
Come rain or snow, this 3-stall garage-turned-pickleball haven ensures year-round play. Climate-controlled and two stories tall, it's a regulation court with a touch of nostalgia, with walls adorned with personalized memorabilia. Storage cabinets maintain order, and the built-in A/V system amplifies the experience. A dedicated seating area invites friends and fans to gather, watch the thrilling matches and bask in the unique charm of this one-of-a-kind pickleball paradise.
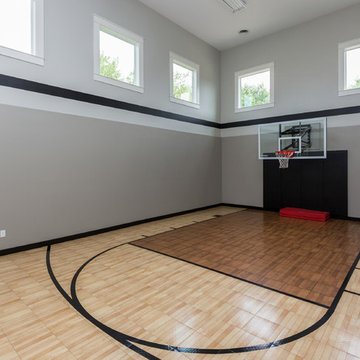
Immagine di un campo sportivo coperto classico di medie dimensioni con pareti grigie
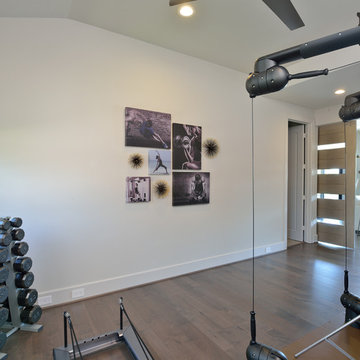
Home Gym Photos
Esempio di una sala pesi minimalista di medie dimensioni con pareti grigie
Esempio di una sala pesi minimalista di medie dimensioni con pareti grigie
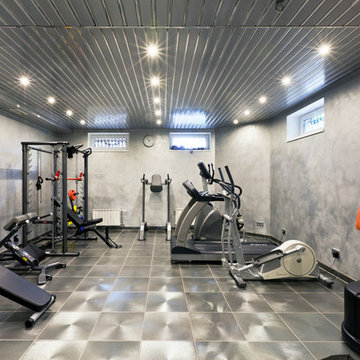
Idee per una sala pesi minimal di medie dimensioni con pareti grigie
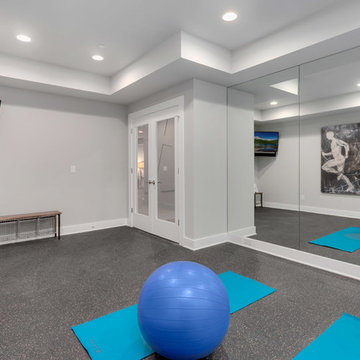
Esempio di uno studio yoga contemporaneo di medie dimensioni con pareti grigie, pavimento in sughero e pavimento nero
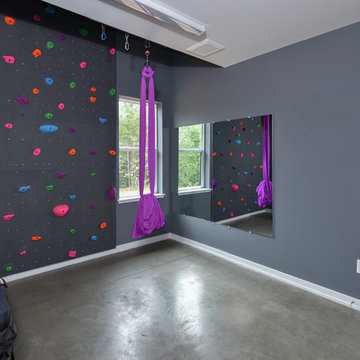
This updated modern small house plan ushers in the outdoors with its wall of windows off the great room. The open concept floor plan allows for conversation with your guests whether you are in the kitchen, dining or great room areas. The two-story great room of this house design ensures the home lives much larger than its 2115 sf of living space. The second-floor master suite with luxury bath makes this home feel like your personal retreat and the loft just off the master is open to the great room below.
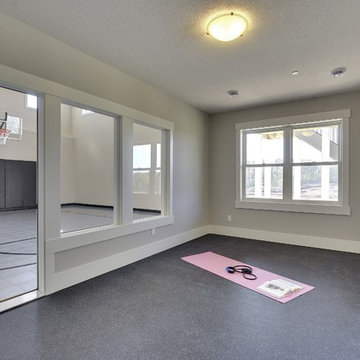
Spacecrafting
Immagine di una grande palestra multiuso tradizionale con pareti grigie, moquette e pavimento grigio
Immagine di una grande palestra multiuso tradizionale con pareti grigie, moquette e pavimento grigio
233 Foto di palestre in casa grigie con pareti grigie
5
