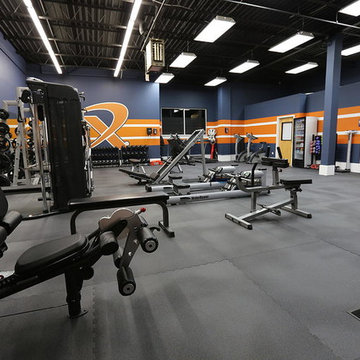115 Foto di palestre in casa di medie dimensioni con pareti blu
Filtra anche per:
Budget
Ordina per:Popolari oggi
21 - 40 di 115 foto
1 di 3
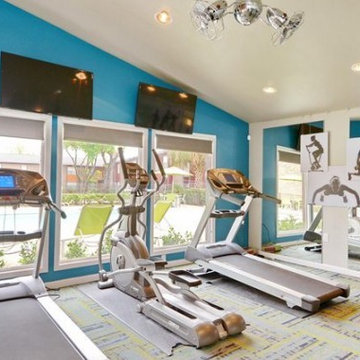
Total office, clubhouse, gym demo/reno in Houston, Texas.
Ispirazione per una palestra multiuso minimalista di medie dimensioni con pareti blu e moquette
Ispirazione per una palestra multiuso minimalista di medie dimensioni con pareti blu e moquette
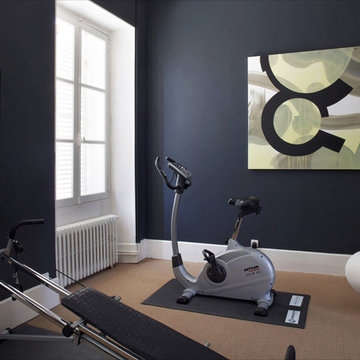
© Photographe Yvan Moreau
Foto di una sala pesi minimal di medie dimensioni con pareti blu e moquette
Foto di una sala pesi minimal di medie dimensioni con pareti blu e moquette
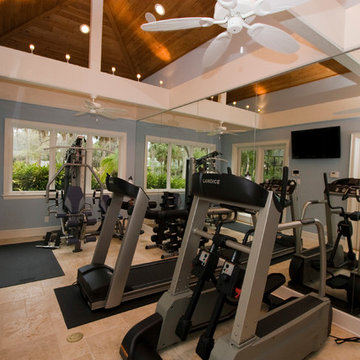
Located in one of Belleair's most exclusive gated neighborhoods, this spectacular sprawling estate was completely renovated and remodeled from top to bottom with no detail overlooked. With over 6000 feet the home still needed an addition to accommodate an exercise room and pool bath. The large patio with the pool and spa was also added to make the home inviting and deluxe.
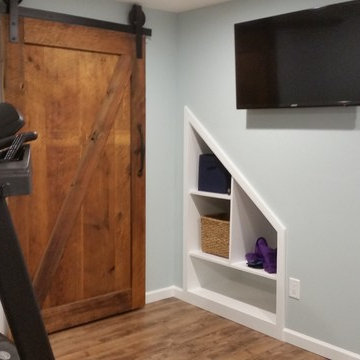
Cubbies were built under the stairs to store small equipment. The barn door covers the storage area and utilities
Ispirazione per una palestra multiuso bohémian di medie dimensioni con pareti blu e pavimento in linoleum
Ispirazione per una palestra multiuso bohémian di medie dimensioni con pareti blu e pavimento in linoleum
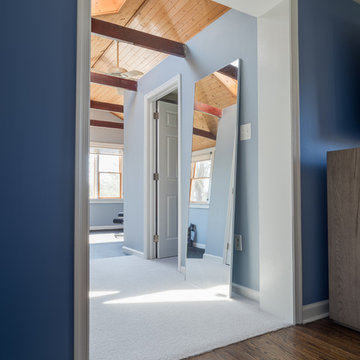
JMB Photoworks
RUDLOFF Custom Builders, is a residential construction company that connects with clients early in the design phase to ensure every detail of your project is captured just as you imagined. RUDLOFF Custom Builders will create the project of your dreams that is executed by on-site project managers and skilled craftsman, while creating lifetime client relationships that are build on trust and integrity.
We are a full service, certified remodeling company that covers all of the Philadelphia suburban area including West Chester, Gladwynne, Malvern, Wayne, Haverford and more.
As a 6 time Best of Houzz winner, we look forward to working with you on your next project.
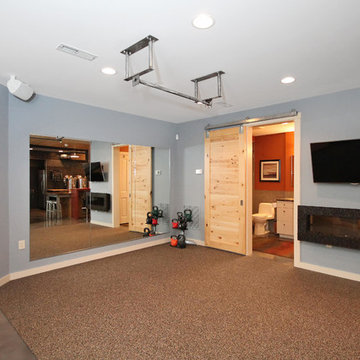
Jennifer Coates - photographer
Idee per una sala pesi design di medie dimensioni con pareti blu, pavimento in cemento e pavimento marrone
Idee per una sala pesi design di medie dimensioni con pareti blu, pavimento in cemento e pavimento marrone
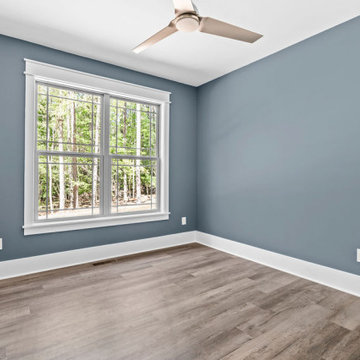
Foto di una palestra multiuso classica di medie dimensioni con pareti blu, pavimento in vinile e pavimento grigio
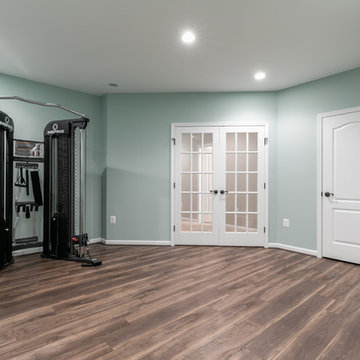
Renee Alexander
Esempio di una sala pesi chic di medie dimensioni con pareti blu, pavimento in vinile e pavimento marrone
Esempio di una sala pesi chic di medie dimensioni con pareti blu, pavimento in vinile e pavimento marrone
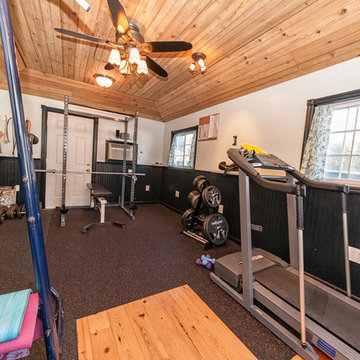
Foto di una palestra multiuso moderna di medie dimensioni con pareti blu e pavimento in legno massello medio

Below Buchanan is a basement renovation that feels as light and welcoming as one of our outdoor living spaces. The project is full of unique details, custom woodworking, built-in storage, and gorgeous fixtures. Custom carpentry is everywhere, from the built-in storage cabinets and molding to the private booth, the bar cabinetry, and the fireplace lounge.
Creating this bright, airy atmosphere was no small challenge, considering the lack of natural light and spatial restrictions. A color pallet of white opened up the space with wood, leather, and brass accents bringing warmth and balance. The finished basement features three primary spaces: the bar and lounge, a home gym, and a bathroom, as well as additional storage space. As seen in the before image, a double row of support pillars runs through the center of the space dictating the long, narrow design of the bar and lounge. Building a custom dining area with booth seating was a clever way to save space. The booth is built into the dividing wall, nestled between the support beams. The same is true for the built-in storage cabinet. It utilizes a space between the support pillars that would otherwise have been wasted.
The small details are as significant as the larger ones in this design. The built-in storage and bar cabinetry are all finished with brass handle pulls, to match the light fixtures, faucets, and bar shelving. White marble counters for the bar, bathroom, and dining table bring a hint of Hollywood glamour. White brick appears in the fireplace and back bar. To keep the space feeling as lofty as possible, the exposed ceilings are painted black with segments of drop ceilings accented by a wide wood molding, a nod to the appearance of exposed beams. Every detail is thoughtfully chosen right down from the cable railing on the staircase to the wood paneling behind the booth, and wrapping the bar.
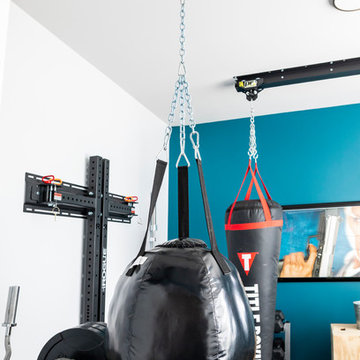
Rachael Ann Photography
Foto di una sala pesi minimalista di medie dimensioni con pareti blu, pavimento in sughero e pavimento nero
Foto di una sala pesi minimalista di medie dimensioni con pareti blu, pavimento in sughero e pavimento nero
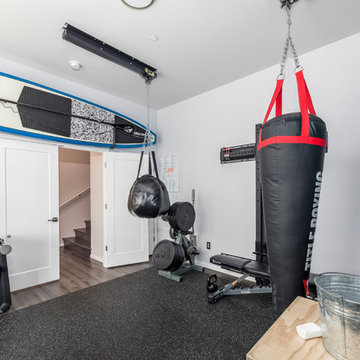
Rachael Ann Photography
Esempio di una sala pesi minimalista di medie dimensioni con pareti blu, pavimento in sughero e pavimento nero
Esempio di una sala pesi minimalista di medie dimensioni con pareti blu, pavimento in sughero e pavimento nero
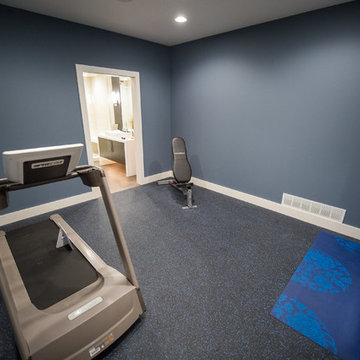
Ispirazione per una palestra multiuso moderna di medie dimensioni con pareti blu
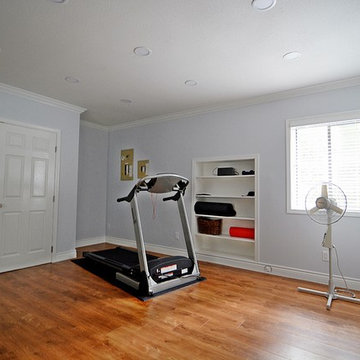
Jackie Brasso
Foto di una palestra multiuso minimal di medie dimensioni con pareti blu e pavimento in vinile
Foto di una palestra multiuso minimal di medie dimensioni con pareti blu e pavimento in vinile
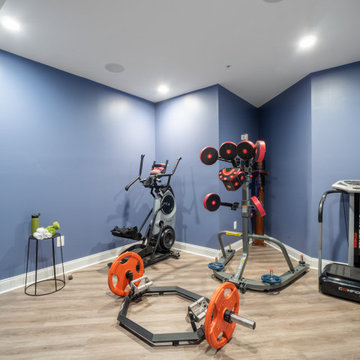
Home Gym Staging
Idee per una palestra multiuso di medie dimensioni con pareti blu, parquet chiaro e pavimento marrone
Idee per una palestra multiuso di medie dimensioni con pareti blu, parquet chiaro e pavimento marrone
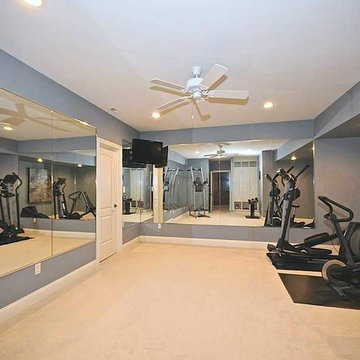
Workout Room in basement of European Traditional Home.
Immagine di una palestra multiuso di medie dimensioni con pareti blu e moquette
Immagine di una palestra multiuso di medie dimensioni con pareti blu e moquette
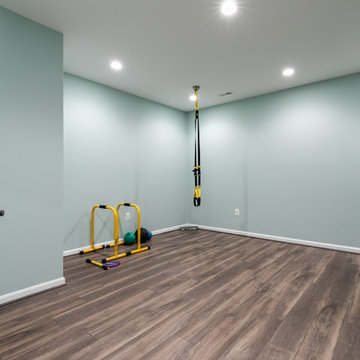
Renee Alexander
Esempio di una sala pesi tradizionale di medie dimensioni con pareti blu, pavimento in vinile e pavimento marrone
Esempio di una sala pesi tradizionale di medie dimensioni con pareti blu, pavimento in vinile e pavimento marrone
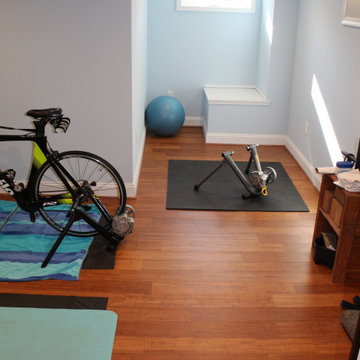
A two-story addition renovation with a new kitchen on the ground floor and an awesome workout room in the basement with rolling barn doors and stainless steel hardware.
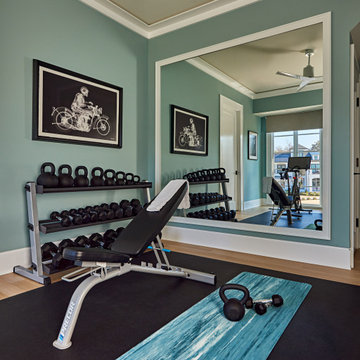
Immagine di una palestra multiuso costiera di medie dimensioni con pareti blu, parquet chiaro e pavimento beige
115 Foto di palestre in casa di medie dimensioni con pareti blu
2
