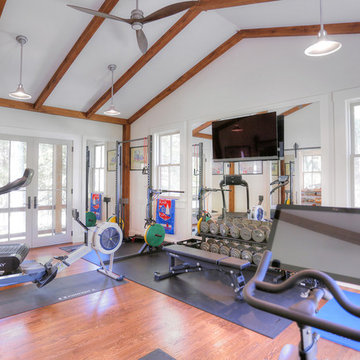676 Foto di palestre in casa di medie dimensioni con pareti bianche
Filtra anche per:
Budget
Ordina per:Popolari oggi
41 - 60 di 676 foto
1 di 3
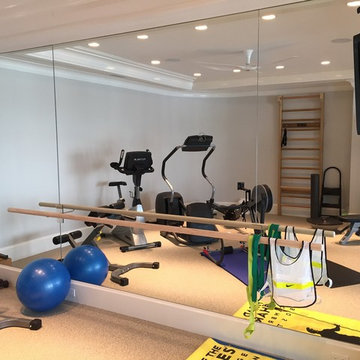
A mirrored wall in a home gym with a ballet barre creates a multi-purpose space for the family.
Foto di una sala pesi tradizionale di medie dimensioni con pareti bianche
Foto di una sala pesi tradizionale di medie dimensioni con pareti bianche
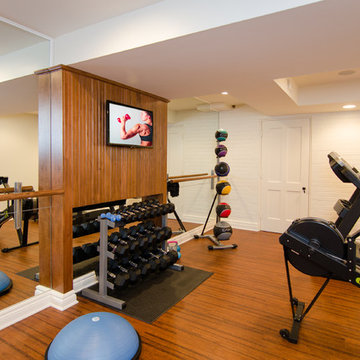
This work out room has it all. We outfitted the space with four Monitor Audio ceiling speakers and a Triad in-wall subwoofer.
Joy King of The Sound Vision

Our Austin studio gave this new build home a serene feel with earthy materials, cool blues, pops of color, and textural elements.
---
Project designed by Sara Barney’s Austin interior design studio BANDD DESIGN. They serve the entire Austin area and its surrounding towns, with an emphasis on Round Rock, Lake Travis, West Lake Hills, and Tarrytown.
For more about BANDD DESIGN, click here: https://bandddesign.com/
To learn more about this project, click here:
https://bandddesign.com/natural-modern-new-build-austin-home/
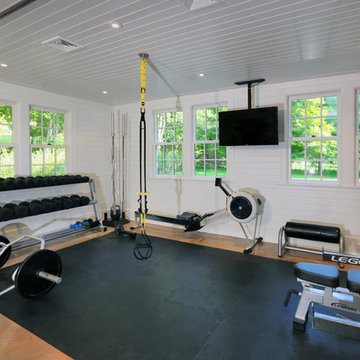
Barry A. Hyman
Esempio di una palestra in casa classica di medie dimensioni con pareti bianche e pavimento in cemento
Esempio di una palestra in casa classica di medie dimensioni con pareti bianche e pavimento in cemento

This garage is transformed into a multi functional gym and utilities area.
The led profiles in the ceiling make this space really stand out and gives it that wow factor!
The mirrors on the wall are back lit in different shades of white, colour changing and dimmable. Colour changing for a fun effect and stylish when lit in a warm white.
It is key to add lighting into the space with the correct shade of white so the different lighting fixtures compliment each other.
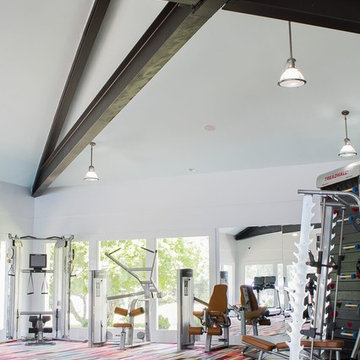
This fitness center designed by our Long Island studio is all about making workouts fun - featuring abundant sunlight, a clean palette, and durable multi-hued flooring.
---
Project designed by Long Island interior design studio Annette Jaffe Interiors. They serve Long Island including the Hamptons, as well as NYC, the tri-state area, and Boca Raton, FL.
---
For more about Annette Jaffe Interiors, click here:
https://annettejaffeinteriors.com/

Lower Level gym area features white oak walls, polished concrete floors, and large, black-framed windows - Scandinavian Modern Interior - Indianapolis, IN - Trader's Point - Architect: HAUS | Architecture For Modern Lifestyles - Construction Manager: WERK | Building Modern - Christopher Short + Paul Reynolds - Photo: HAUS | Architecture
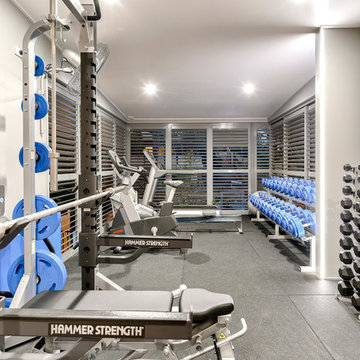
Foto di una palestra multiuso industriale di medie dimensioni con pareti bianche
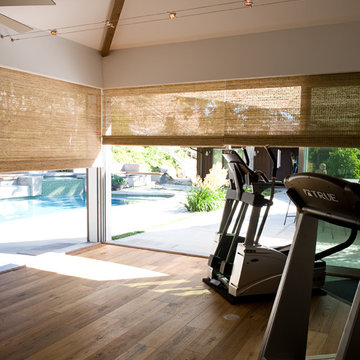
Esempio di una sala pesi tradizionale di medie dimensioni con pareti bianche e pavimento in legno massello medio
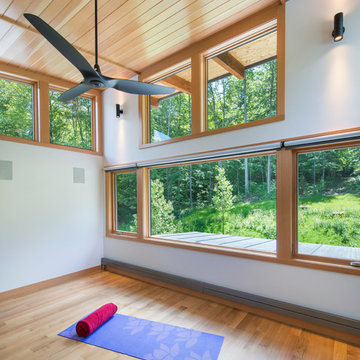
This house is discreetly tucked into its wooded site in the Mad River Valley near the Sugarbush Resort in Vermont. The soaring roof lines complement the slope of the land and open up views though large windows to a meadow planted with native wildflowers. The house was built with natural materials of cedar shingles, fir beams and native stone walls. These materials are complemented with innovative touches including concrete floors, composite exterior wall panels and exposed steel beams. The home is passively heated by the sun, aided by triple pane windows and super-insulated walls.
Photo by: Nat Rea Photography
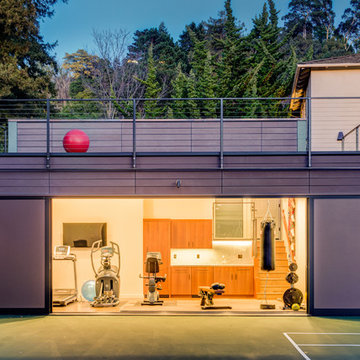
Treve Johnson, Photography
Studio Bergtraun, Architect
Shaddle Construction
Foto di una palestra multiuso contemporanea di medie dimensioni con pareti bianche
Foto di una palestra multiuso contemporanea di medie dimensioni con pareti bianche
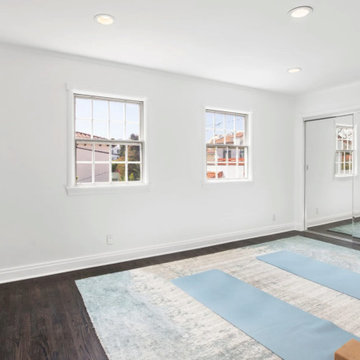
Our favorite part of this room is the mirrored door and soft rug with soothing,
Earthy colors. Put down a rug and two yoga mats for an easy way to convert an used room into a yoga or exercise space.
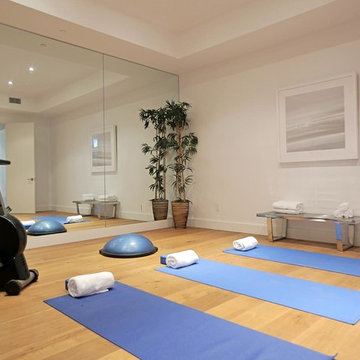
Architect: Nadav Rokach
Interior Design: Eliana Rokach
Contractor: Building Solutions and Design, Inc
Staging: Rachel Leigh Ward/ Meredit Baer
Idee per uno studio yoga minimalista di medie dimensioni con pareti bianche e pavimento in legno massello medio
Idee per uno studio yoga minimalista di medie dimensioni con pareti bianche e pavimento in legno massello medio

Ispirazione per una sala pesi stile marinaro di medie dimensioni con pareti bianche, pavimento in legno massello medio e pavimento marrone
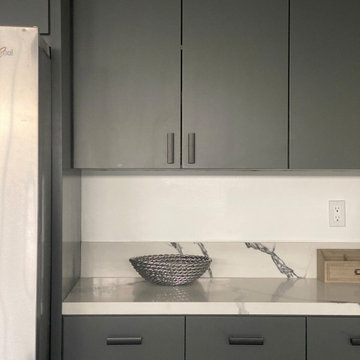
Grey vinyl floors, dark green cabinets, Quartz countertop, black hardware.
Black dutch door, garage door with extra insultation.
Esempio di una palestra multiuso design di medie dimensioni con pareti bianche, pavimento in vinile e pavimento grigio
Esempio di una palestra multiuso design di medie dimensioni con pareti bianche, pavimento in vinile e pavimento grigio
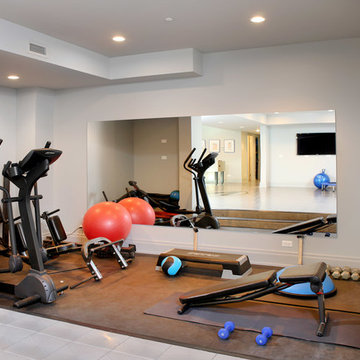
Foster Design Build LLC
2661 North Lincoln Avenue
Chicago Illinois 60614
312-445-9564
rberg@fosterdesignbuild.com
Idee per una palestra multiuso design di medie dimensioni con pareti bianche
Idee per una palestra multiuso design di medie dimensioni con pareti bianche

Foto di una palestra multiuso classica di medie dimensioni con pareti bianche, pavimento nero e soffitto in perlinato
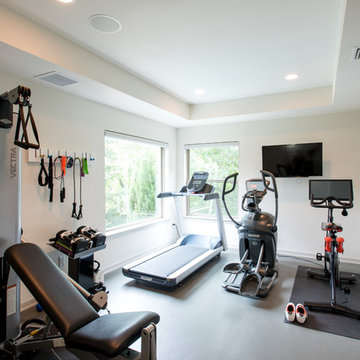
An exercise room with a view.
Designer: Debra Owens
Photographer: Michael Hunter
Foto di una palestra multiuso minimal di medie dimensioni con pareti bianche
Foto di una palestra multiuso minimal di medie dimensioni con pareti bianche
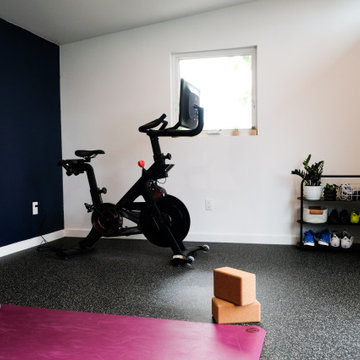
12x18 Signature Series Studio Shed
• Volcano Gray lap siding
• Yam doors
• Natural Eaves (no finish or paint)
• Lifestyle Interior Package
Immagine di una palestra multiuso moderna di medie dimensioni con pareti bianche e pavimento nero
Immagine di una palestra multiuso moderna di medie dimensioni con pareti bianche e pavimento nero
676 Foto di palestre in casa di medie dimensioni con pareti bianche
3
