261 Foto di palestre in casa con pavimento marrone
Filtra anche per:
Budget
Ordina per:Popolari oggi
41 - 60 di 261 foto
1 di 3
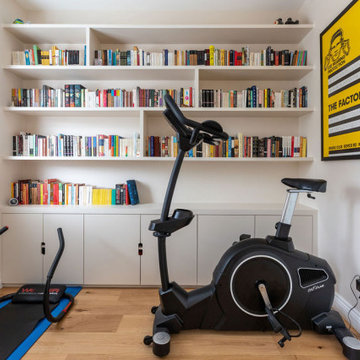
A compact room is used as a library, doubling up as a workout area. The extensive bespoke joinery has been designed to accommodate an extensive book collection. The walls and the ceiling colour has been changed to an off-white tone, eliminated from its old dull and dark look. The floor has been changed to wooden flooring, fitting with the overall style. Workout materials have been added to the space. The sockets have been changed with nickel faceplates.
Renovation by Absolute Project Management
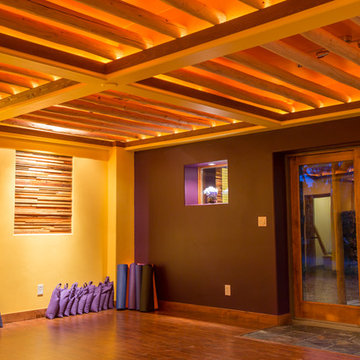
Foto di un grande studio yoga stile rurale con pareti viola, pavimento in legno massello medio e pavimento marrone
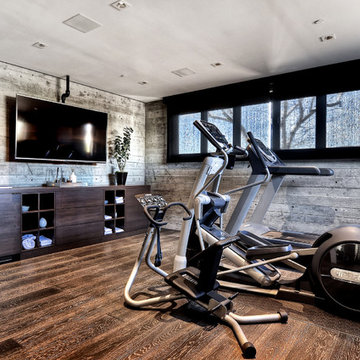
Custom European White Oak, engineered 3/4" x 10" Plank.
The Bowman Group
Immagine di una grande palestra multiuso design con pavimento in legno massello medio, pareti grigie e pavimento marrone
Immagine di una grande palestra multiuso design con pavimento in legno massello medio, pareti grigie e pavimento marrone

This cozy lake cottage skillfully incorporates a number of features that would normally be restricted to a larger home design. A glance of the exterior reveals a simple story and a half gable running the length of the home, enveloping the majority of the interior spaces. To the rear, a pair of gables with copper roofing flanks a covered dining area that connects to a screened porch. Inside, a linear foyer reveals a generous staircase with cascading landing. Further back, a centrally placed kitchen is connected to all of the other main level entertaining spaces through expansive cased openings. A private study serves as the perfect buffer between the homes master suite and living room. Despite its small footprint, the master suite manages to incorporate several closets, built-ins, and adjacent master bath complete with a soaker tub flanked by separate enclosures for shower and water closet. Upstairs, a generous double vanity bathroom is shared by a bunkroom, exercise space, and private bedroom. The bunkroom is configured to provide sleeping accommodations for up to 4 people. The rear facing exercise has great views of the rear yard through a set of windows that overlook the copper roof of the screened porch below.
Builder: DeVries & Onderlinde Builders
Interior Designer: Vision Interiors by Visbeen
Photographer: Ashley Avila Photography
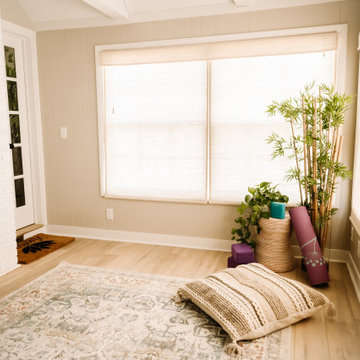
Project by Wiles Design Group. Their Cedar Rapids-based design studio serves the entire Midwest, including Iowa City, Dubuque, Davenport, and Waterloo, as well as North Missouri and St. Louis.
For more about Wiles Design Group, see here: https://wilesdesigngroup.com/
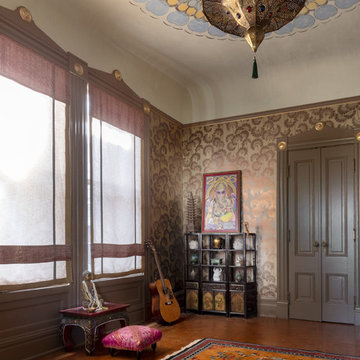
Yoga Room
David D. Livingston
Immagine di uno studio yoga mediterraneo di medie dimensioni con pareti multicolore, pavimento in sughero e pavimento marrone
Immagine di uno studio yoga mediterraneo di medie dimensioni con pareti multicolore, pavimento in sughero e pavimento marrone
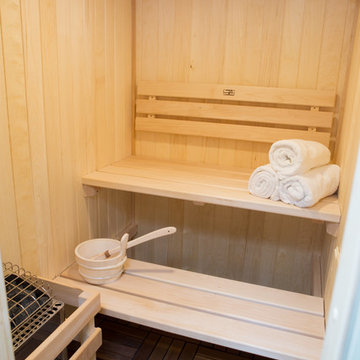
Karen and Chad of Tower Lakes, IL were tired of their unfinished basement functioning as nothing more than a storage area and depressing gym. They wanted to increase the livable square footage of their home with a cohesive finished basement design, while incorporating space for the kids and adults to hang out.
“We wanted to make sure that upon renovating the basement, that we can have a place where we can spend time and watch movies, but also entertain and showcase the wine collection that we have,” Karen said.
After a long search comparing many different remodeling companies, Karen and Chad found Advance Design Studio. They were drawn towards the unique “Common Sense Remodeling” process that simplifies the renovation experience into predictable steps focused on customer satisfaction.
“There are so many other design/build companies, who may not have transparency, or a focused process in mind and I think that is what separated Advance Design Studio from the rest,” Karen said.
Karen loved how designer Claudia Pop was able to take very high-level concepts, “non-negotiable items” and implement them in the initial 3D drawings. Claudia and Project Manager DJ Yurik kept the couple in constant communication through the project. “Claudia was very receptive to the ideas we had, but she was also very good at infusing her own points and thoughts, she was very responsive, and we had an open line of communication,” Karen said.
A very important part of the basement renovation for the couple was the home gym and sauna. The “high-end hotel” look and feel of the openly blended work out area is both highly functional and beautiful to look at. The home sauna gives them a place to relax after a long day of work or a tough workout. “The gym was a very important feature for us,” Karen said. “And I think (Advance Design) did a very great job in not only making the gym a functional area, but also an aesthetic point in our basement”.
An extremely unique wow-factor in this basement is the walk in glass wine cellar that elegantly displays Karen and Chad’s extensive wine collection. Immediate access to the stunning wet bar accompanies the wine cellar to make this basement a popular spot for friends and family.
The custom-built wine bar brings together two natural elements; Calacatta Vicenza Quartz and thick distressed Black Walnut. Sophisticated yet warm Graphite Dura Supreme cabinetry provides contrast to the soft beige walls and the Calacatta Gold backsplash. An undermount sink across from the bar in a matching Calacatta Vicenza Quartz countertop adds functionality and convenience to the bar, while identical distressed walnut floating shelves add an interesting design element and increased storage. Rich true brown Rustic Oak hardwood floors soften and warm the space drawing all the areas together.
Across from the bar is a comfortable living area perfect for the family to sit down at a watch a movie. A full bath completes this finished basement with a spacious walk-in shower, Cocoa Brown Dura Supreme vanity with Calacatta Vicenza Quartz countertop, a crisp white sink and a stainless-steel Voss faucet.
Advance Design’s Common Sense process gives clients the opportunity to walk through the basement renovation process one step at a time, in a completely predictable and controlled environment. “Everything was designed and built exactly how we envisioned it, and we are really enjoying it to it’s full potential,” Karen said.
Constantly striving for customer satisfaction, Advance Design’s success is heavily reliant upon happy clients referring their friends and family. “We definitely will and have recommended Advance Design Studio to friends who are looking to embark on a remodeling project small or large,” Karen exclaimed at the completion of her project.
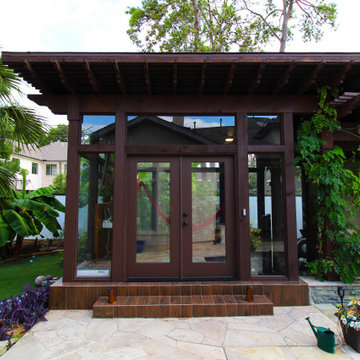
Foto di uno studio yoga etnico di medie dimensioni con pavimento con piastrelle in ceramica, pavimento marrone e travi a vista
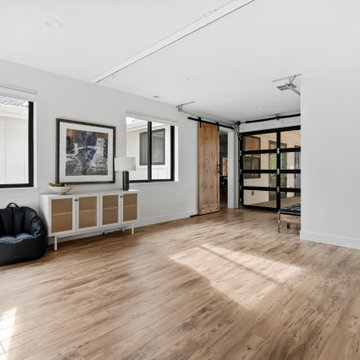
Therapy Room and mixed use gym
Immagine di una grande palestra multiuso country con pareti bianche, pavimento in laminato e pavimento marrone
Immagine di una grande palestra multiuso country con pareti bianche, pavimento in laminato e pavimento marrone
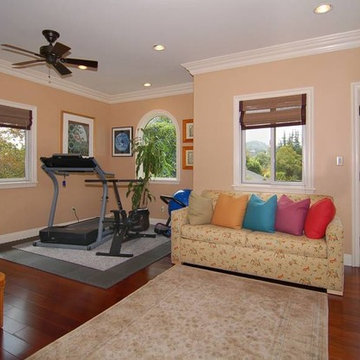
MDM Custom Remodeling Inc is a renowned and specialized Los Angeles Remodeling Contractor.
>>Service Area:- 90265 Malibu, 90266 Manhattan Beach, 90272 Pacific Palisades, 90274 Palos Verdes Peninsula, 90275 Rancho Palos Verdes, 90277 Redondo Beach, 90278 Redondo Beach, 90290 Topanga, 90291 Venice, 90292 Marina Del Rey, 90293 Playa Del Rey, 90295 Marina Del Rey, 90296 Playa Del Rey, 90402 Santa Monica, 90403 Santa Monica, 90404 Santa Monica, 90405 Santa Monica, 90501 Torrance, 90502 Torrance, 90503 Torrance, 90504 North (Torrance), 90505 Torrance, 90506 Torrance, 91001 Altadena, 91006 Arcadia, 91007 Arcadia, 91011 La Canada Flintridge, 91012 La Canada, 91016 Monrovia, 91108 San Marino, 91125 Pasadena, 91126 Pasadena, 91201 Grand Central, 91202 North Glendal, 91203 Glendale, 91204 Tropico, 91205 Tropico, 91206 Verdugo Viejo, 91207 Verdugo Viejo, 91208 Glendale, 91214 La Crescenta, 91302 Calabasas, 91302 Hidden Hills, 91303 Canoga Park, 91304 Canoga Park Annex, 91306 Winnetka, 91307 Canoga Park, 91311 Chatsworth, 91311 Porter Ranch, 91316 Encino, 91324 Northridge, 91325 Northridge, 91505 Magnolia Park, 91506 Burbank, 91017 Monrovia, 91020 Montrose, 91024 Sierra Madre, 91030 South Pasadena, 91031 South Pasadena, 91040 Sunland, 91042 Tujunga, 91101 Pasadena, 91103 Pasadena, 91104 Pasadena, 91105 Pasadena, 91107 East Pasadena, 91523 Burbank, 91602 Toluca Lake, 91604 Studio City, 91607 Valley Village, 91607 North Hollywood, 91326 Northridge, 91330 Northridge, 91335 Reseda, 91343 North Hills, 91344 Granada Hills, 91356 Tarzana, 91364 Woodland Hills, 91367 Woodland Hills, 91403 Sherman Oaks, 91436 Encino, 90067 Century City, 90068 Hollywood, 90069 West Hollywood, 90077 Bel Air, 90089 Los Angeles, 90210 Beverly Hills, 90211 Beverly Hills, 90212 Beverly Hills, 90254 Hermosa Beach, 91501 Burbank, 91502 Burbank, 91504 Burbank (Glenoaks)
>>Provide Services:- addition contractor Marina Del Rey, bathroom remodelers Marina Del Rey, bathroom remodeling Marina Del Rey, bathroom remodeling contractors Marina Del Rey, bathroom remodeling cost Marina Del Rey, contractor los angeles Marina Del Rey, custom home builder Marina Del Rey, custom home builders Marina Del Rey, custom home construction Marina Del Rey, custom home contractor Marina Del Rey, home addition Marina Del Rey, Home addition contractor Marina Del Rey, home additions Marina Del Rey, home contractors Marina Del Rey, home expansion Marina Del Rey, home remodeling Marina Del Rey, home remodeling companies Marina Del Rey, home remodeling contractor Marina Del Rey, home remodeling contractors Marina Del Rey, house remodeling Marina Del Rey, kitchen bathroom remodeling Marina Del Rey, kitchen remodel Marina Del Rey, kitchen remodeling Marina Del Rey, kitchen remodeling contractor Marina Del Rey, kitchen remodeling contractors Marina Del Rey, kitchen renovation contractor Marina Del Rey, los angeles construction Marina Del Rey, los angeles contractors Marina Del Rey, los angeles remodeling Marina Del Rey, remodeling a house Marina Del Rey, remodeling home Marina Del Rey, remodeling los angeles Marina Del Rey, room addition Marina Del Rey, room addition contractor Marina Del Rey, addition contractor Playa Del Rey, bathroom remodelers Playa Del Rey, bathroom remodeling Playa Del Rey, bathroom remodeling contractors Playa Del Rey, bathroom remodeling cost Playa Del Rey, contractor los angeles Playa Del Rey, custom home builder Playa Del Rey, custom home builders Playa Del Rey, custom home construction Playa Del Rey, custom home contractor Playa Del Rey, home addition Playa Del Rey, Home addition contractor Playa Del Rey, home additions Playa Del Rey, home contractors Playa Del Rey, home expansion Playa Del Rey, home remodeling Playa Del Rey, home remodeling companies Playa Del Rey, home remodeling contractor Playa Del Rey, home remodeling contractors Playa Del Rey, house remodeling Playa Del Rey, kitchen bathroom remodeling Playa Del Rey, kitchen remodel Playa Del Rey, kitchen remodeling Playa Del Rey, kitchen remodeling contractor Playa Del Rey, kitchen remodeling contractors Playa Del Rey, kitchen renovation contractor Playa Del Rey, los angeles construction Playa Del Rey, los angeles contractors Playa Del Rey, los angeles remodeling Playa Del Rey, remodeling a house Playa Del Rey, remodeling home Playa Del Rey, remodeling los angeles Playa Del Rey, room addition Playa Del Rey, room addition contractor Playa Del Rey
>>Products & Services:- Home Remodeling Company, Home Remodeling Contractor, Home Remodeling Contractors, Home Remodeling Companies, Home Remodeling Los Angeles, Home Remodeling Services, Remodeling Companies, Remodeling Services, Bath room Remodeling, Kitchen Remodeling, Tiling, Traver-tine, Marble, Porcelain, Granite, Ceramic, Counter-tops, Granite, Caesar Stone, Euro Stone, Marble, Tiled, Bathroom Remodeling, Jacuzzi, Shower doors, Custom Fixtures, Hardwood Flooring, Oak, Maple, Cherry & more, Custom Cabinets, pull out shelves, Lazy Susan and more, Roofing, Tiles, Concrete, Metal, Asphalt, Plumbing, Re-piping, Water heaters, Sewer, Electrical, Upgrading main panel, Re-wiring, Chimneys, Masonry, Stucco & Tex-coat, Painting, Interior & Exterior, Windows, All Types: Wood, Aluminum, Vinyl, Doors, All Types: Sliding, Hinged, French Doors, Driveway, Plain or Stamped Concrete, AcareStones, Bricks, 3D Home Remodeling Design, Room Additions & Custom Homes Building, Architectural & Engineering Design, Computerized Plans Drawing, Permit Services. We do it all with the city for you, Master Suites, Family & Living Rooms Additions, Heating & A/C, Gutters, Iron Work, Railing, Fences, Gates|, Garage Doors, Block walls, Skylights, Patios & Patio Covers, Fireplaces, Wood Burning, Gas Direct Vent, Decks, wood, concrete, bricks, Carports, Waterproof
More Contact Details:-
>>Company name- MDM Custom Remodeling Inc
>>Office Address- 8721 Santa Monica Blvd #452, Los Angeles, CA 90069
>>Owner Name- Mike Mizrachi
>>Number of Employee- 4
>>Payment- Personal Checks, Paypal
>>Office Hours- Mon, 7am-8pm; Tue, 7am-8pm; Wed, 7am-8pm; Thu, 7am-8pm; Fri, 7am-7:30pm; Sat, Closed; Sun, 9am-10pm.
>>Email id- Mike@MDMCustomRemodeling.com
>>Website- www.mdmcustomremodeling.com
>>Office Phone No- (866) 224-0464 (Toll free), (323) 210-3350
>>Average Project Cost- $10,000 - $25,000, $25,000 - $50,000, $50,000 - $100,000
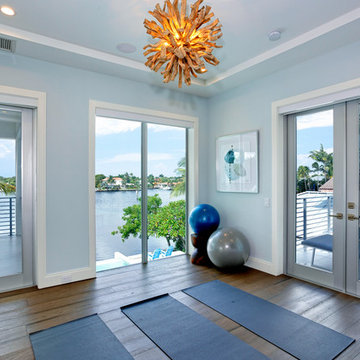
Home Gym
Foto di uno studio yoga design di medie dimensioni con pareti blu, parquet scuro e pavimento marrone
Foto di uno studio yoga design di medie dimensioni con pareti blu, parquet scuro e pavimento marrone
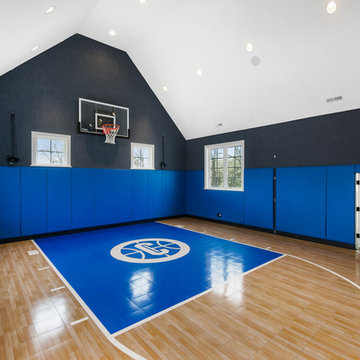
Custom Sport Court with secret room attached
Immagine di un grande campo sportivo coperto tradizionale con pareti grigie, parquet chiaro e pavimento marrone
Immagine di un grande campo sportivo coperto tradizionale con pareti grigie, parquet chiaro e pavimento marrone
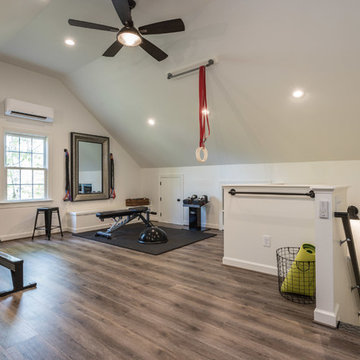
These original owners have lived in this home since 2005. They wanted to finish their unused 3rd floor and add value to their home. They are an active family so it seemed fitting to create an in-home gym with a sauna! We also wanted to incorporate a storage closet for Christmas decorations and such.
To make this space as energy efficient as possible we added spray foam. Their current HVAC could not handle the extra load, so we installed a mini-split system. There is a large unfinished storage closet as well as a knee wall storage access compartment. The 451 sqft attic now has Rosemary 9” width Ridge Core Waterproof planks on the main floor with a custom carpeted staircase.
After a long workout, these homeowners are happy to take a break in their new built-in sauna. Who could blame them!? Even their kids partake in the exercise space and sauna. We are thankful to be able to serve this amazing family.
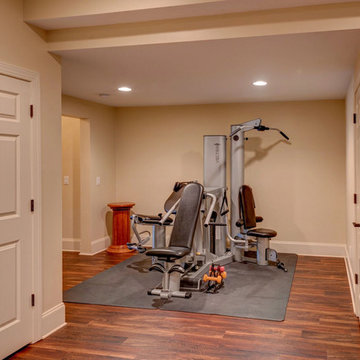
Idee per una grande sala pesi tradizionale con pareti beige, parquet scuro e pavimento marrone
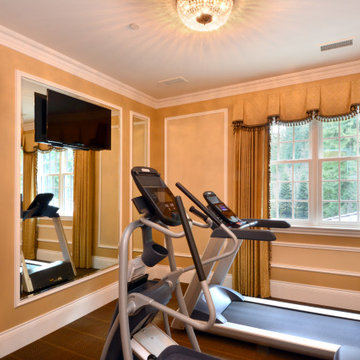
Something you may not have seen during the Regency period - a home gym! A quaint space was designed for this subtle but luxurious work out space. With large full-length mirrors perfect for checking your form and custom floors designed specifically for exercising - this has got to be one of the most elegant gyms I've seen!
Designed by Michelle Yorke Interiors who also serves Seattle as well as Seattle's Eastside suburbs from Mercer Island all the way through Cle Elum.
For more about Michelle Yorke, click here: https://michelleyorkedesign.com/
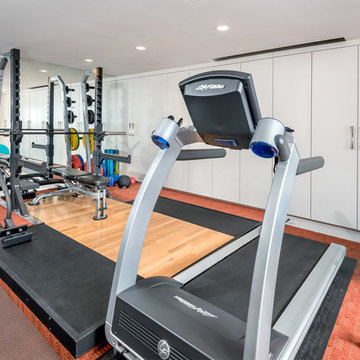
Ispirazione per una sala pesi design di medie dimensioni con pareti bianche, moquette e pavimento marrone
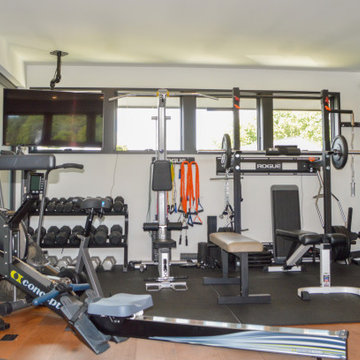
This contemporary lakefront home underwent a major renovation that also involved a two-story addition. Every room’s design takes full advantage of the stunning lake view. Second-floor changes include a workout room / home gym with a Jacuzzi sauna hidden behind a sliding industrial metal door.
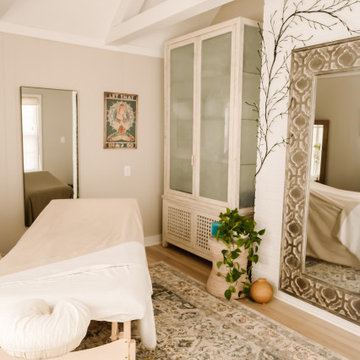
Project by Wiles Design Group. Their Cedar Rapids-based design studio serves the entire Midwest, including Iowa City, Dubuque, Davenport, and Waterloo, as well as North Missouri and St. Louis.
For more about Wiles Design Group, see here: https://wilesdesigngroup.com/
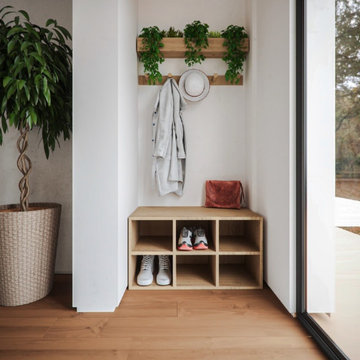
Idee per uno studio yoga contemporaneo di medie dimensioni con pareti marroni, pavimento in vinile e pavimento marrone
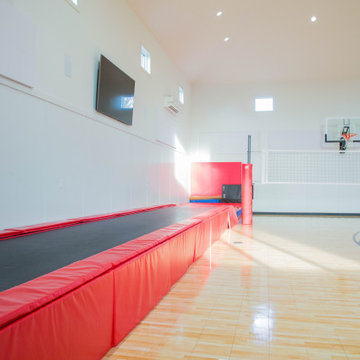
The space is large enough to house a second area dedicated to tumbling and a volleyball court.
Immagine di un grande campo sportivo coperto chic con pareti bianche, pavimento marrone e soffitto a volta
Immagine di un grande campo sportivo coperto chic con pareti bianche, pavimento marrone e soffitto a volta
261 Foto di palestre in casa con pavimento marrone
3