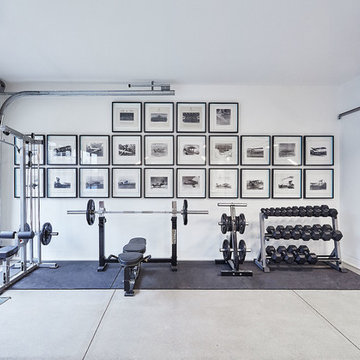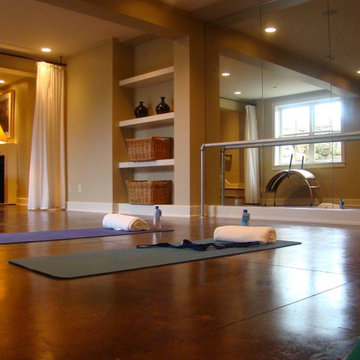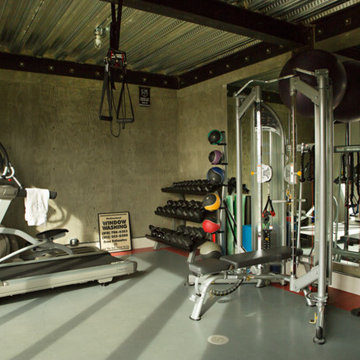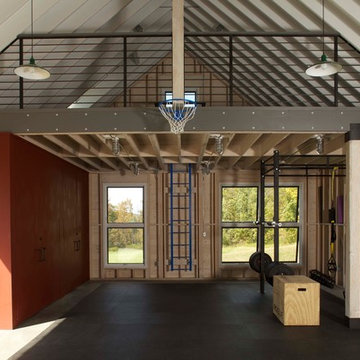282 Foto di palestre in casa con pavimento in travertino e pavimento in cemento
Filtra anche per:
Budget
Ordina per:Popolari oggi
41 - 60 di 282 foto
1 di 3
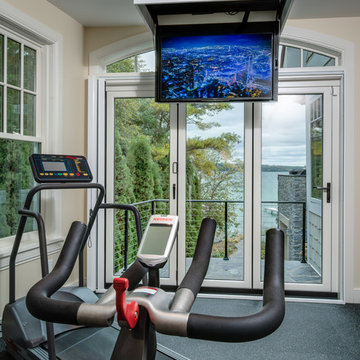
Northern Michigan summers are best spent on the water. The family can now soak up the best time of the year in their wholly remodeled home on the shore of Lake Charlevoix.
This beachfront infinity retreat offers unobstructed waterfront views from the living room thanks to a luxurious nano door. The wall of glass panes opens end to end to expose the glistening lake and an entrance to the porch. There, you are greeted by a stunning infinity edge pool, an outdoor kitchen, and award-winning landscaping completed by Drost Landscape.
Inside, the home showcases Birchwood craftsmanship throughout. Our family of skilled carpenters built custom tongue and groove siding to adorn the walls. The one of a kind details don’t stop there. The basement displays a nine-foot fireplace designed and built specifically for the home to keep the family warm on chilly Northern Michigan evenings. They can curl up in front of the fire with a warm beverage from their wet bar. The bar features a jaw-dropping blue and tan marble countertop and backsplash. / Photo credit: Phoenix Photographic

Modern Landscape Design, Indianapolis, Butler-Tarkington Neighborhood - Hara Design LLC (designer) - HAUS Architecture + WERK | Building Modern - Construction Managers - Architect Custom Builders
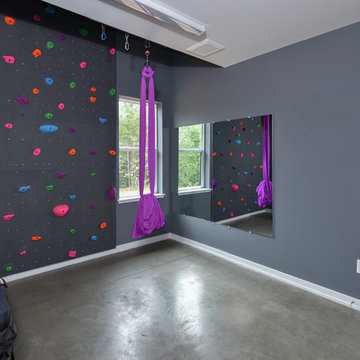
This updated modern small house plan ushers in the outdoors with its wall of windows off the great room. The open concept floor plan allows for conversation with your guests whether you are in the kitchen, dining or great room areas. The two-story great room of this house design ensures the home lives much larger than its 2115 sf of living space. The second-floor master suite with luxury bath makes this home feel like your personal retreat and the loft just off the master is open to the great room below.

Esempio di una grande palestra multiuso minimal con pareti beige, pavimento in cemento e pavimento marrone

This small home gym was created for weight lifting.
Ispirazione per una sala pesi classica di medie dimensioni con pareti grigie, pavimento in cemento e pavimento grigio
Ispirazione per una sala pesi classica di medie dimensioni con pareti grigie, pavimento in cemento e pavimento grigio

Architect: Doug Brown, DBVW Architects / Photographer: Robert Brewster Photography
Esempio di una grande parete da arrampicata design con pareti bianche, pavimento in cemento e pavimento beige
Esempio di una grande parete da arrampicata design con pareti bianche, pavimento in cemento e pavimento beige
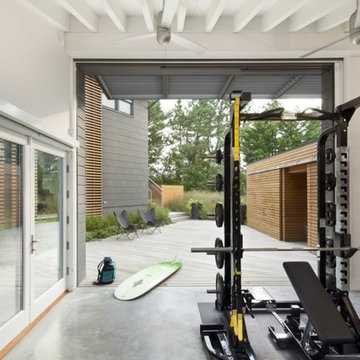
Photo: © Sam Oberter Photography LLC
Idee per una palestra in casa stile marinaro con pavimento in cemento, pareti bianche e pavimento grigio
Idee per una palestra in casa stile marinaro con pavimento in cemento, pareti bianche e pavimento grigio
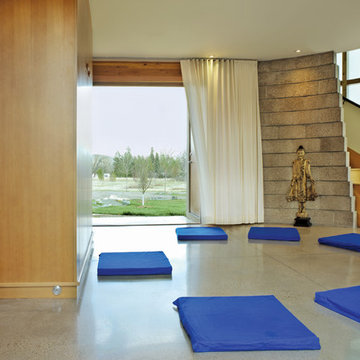
A small footprint finds many functions through transformable space: fold down a murphy bed for guests, or bring it up for a group meditation space. Sleeping alcoves saddlebag off the long kitchen / dining / living space in this guest and recreation pavilion. Outside, vined trellises overlook a natural swimming pond.
Photo: Ron Ruscio

Idee per una grande palestra multiuso design con pavimento grigio, pareti bianche, pavimento in cemento e soffitto a volta
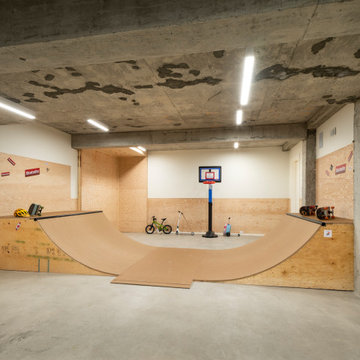
Immagine di un campo sportivo coperto contemporaneo con pareti bianche, pavimento in cemento e pavimento grigio
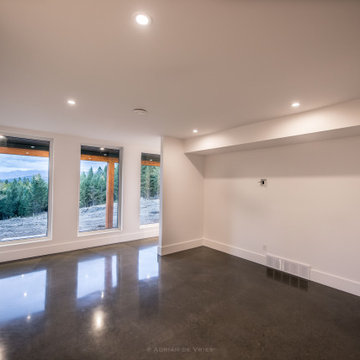
Immagine di una grande palestra in casa moderna con pareti bianche, pavimento in cemento e pavimento marrone

The interior of The Bunker has exposed framing and great natural light from the three skylights. With the barn doors open it is a great place to workout.
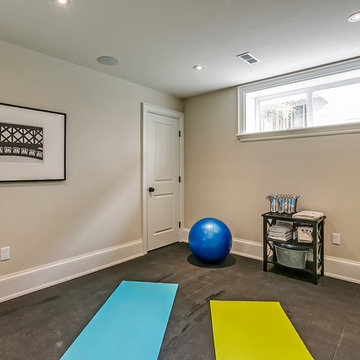
Esempio di una palestra multiuso tradizionale di medie dimensioni con pavimento in cemento, pareti beige e pavimento grigio

Lower Level gym area features white oak walls, polished concrete floors, and large, black-framed windows - Scandinavian Modern Interior - Indianapolis, IN - Trader's Point - Architect: HAUS | Architecture For Modern Lifestyles - Construction Manager: WERK | Building Modern - Christopher Short + Paul Reynolds - Photo: HAUS | Architecture
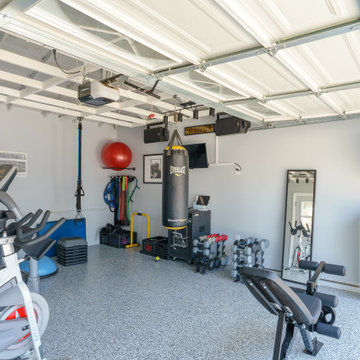
We turned this detached garage into an awesome home gym setup! We changed the flooring into an epoxy floor, perfect for traction! We changed the garage door, added a ceiling frame, installed an A/C unit, and painted the garage. We also integrated an awesome sound system, clock, and tv. Contact us today to set up your free in-home estimate.
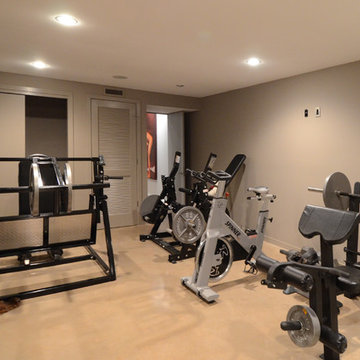
Esempio di una sala pesi chic di medie dimensioni con pavimento beige, pareti beige e pavimento in cemento
282 Foto di palestre in casa con pavimento in travertino e pavimento in cemento
3
