833 Foto di palestre in casa con pavimento in legno massello medio e pavimento in laminato
Filtra anche per:
Budget
Ordina per:Popolari oggi
161 - 180 di 833 foto
1 di 3
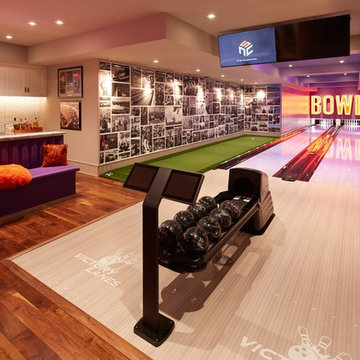
Ispirazione per una palestra in casa contemporanea con pareti beige e pavimento in legno massello medio

Idee per una palestra multiuso minimal di medie dimensioni con pareti bianche, pavimento in legno massello medio e pavimento marrone
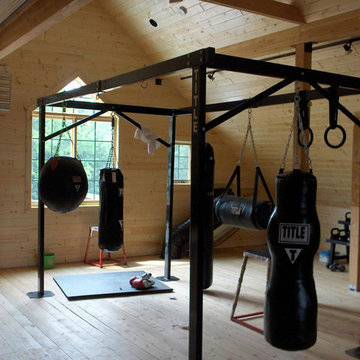
Finished gym and weight room.
Ispirazione per una grande sala pesi stile rurale con pareti marroni e pavimento in legno massello medio
Ispirazione per una grande sala pesi stile rurale con pareti marroni e pavimento in legno massello medio
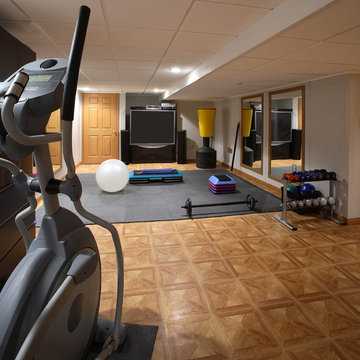
You can have your own personal workout gym right in your home with the Owens Corning® Basement Finishing System™
Immagine di una piccola palestra in casa moderna con pareti grigie e pavimento in laminato
Immagine di una piccola palestra in casa moderna con pareti grigie e pavimento in laminato

Ispirazione per una palestra in casa tradizionale con pareti blu, pavimento in legno massello medio, pavimento marrone e soffitto in carta da parati
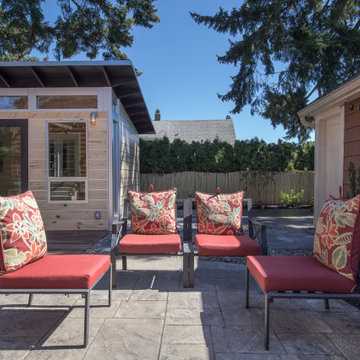
Foto di uno studio yoga minimalista di medie dimensioni con pareti bianche, pavimento in legno massello medio e pavimento marrone
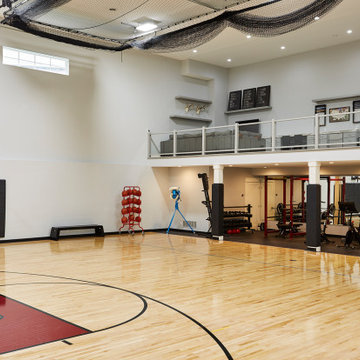
Weight room/exercise area tucked under the loft.
Foto di un'ampia palestra multiuso chic con pareti grigie, pavimento in legno massello medio e pavimento marrone
Foto di un'ampia palestra multiuso chic con pareti grigie, pavimento in legno massello medio e pavimento marrone
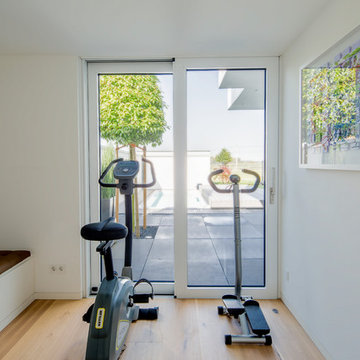
Fotos: Julia Vogel, Köln
Foto di una piccola palestra multiuso contemporanea con pareti bianche, pavimento in legno massello medio e pavimento beige
Foto di una piccola palestra multiuso contemporanea con pareti bianche, pavimento in legno massello medio e pavimento beige
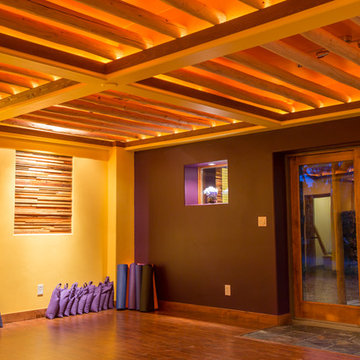
Foto di un grande studio yoga stile rurale con pareti viola, pavimento in legno massello medio e pavimento marrone
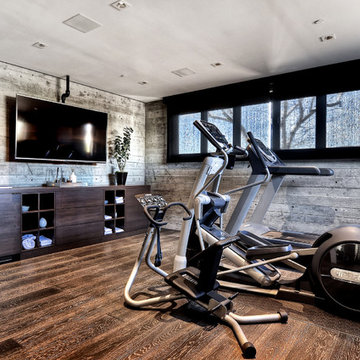
Custom European White Oak, engineered 3/4" x 10" Plank.
The Bowman Group
Immagine di una grande palestra multiuso design con pavimento in legno massello medio, pareti grigie e pavimento marrone
Immagine di una grande palestra multiuso design con pavimento in legno massello medio, pareti grigie e pavimento marrone

Our Carmel design-build studio was tasked with organizing our client’s basement and main floor to improve functionality and create spaces for entertaining.
In the basement, the goal was to include a simple dry bar, theater area, mingling or lounge area, playroom, and gym space with the vibe of a swanky lounge with a moody color scheme. In the large theater area, a U-shaped sectional with a sofa table and bar stools with a deep blue, gold, white, and wood theme create a sophisticated appeal. The addition of a perpendicular wall for the new bar created a nook for a long banquette. With a couple of elegant cocktail tables and chairs, it demarcates the lounge area. Sliding metal doors, chunky picture ledges, architectural accent walls, and artsy wall sconces add a pop of fun.
On the main floor, a unique feature fireplace creates architectural interest. The traditional painted surround was removed, and dark large format tile was added to the entire chase, as well as rustic iron brackets and wood mantel. The moldings behind the TV console create a dramatic dimensional feature, and a built-in bench along the back window adds extra seating and offers storage space to tuck away the toys. In the office, a beautiful feature wall was installed to balance the built-ins on the other side. The powder room also received a fun facelift, giving it character and glitz.
---
Project completed by Wendy Langston's Everything Home interior design firm, which serves Carmel, Zionsville, Fishers, Westfield, Noblesville, and Indianapolis.
For more about Everything Home, see here: https://everythinghomedesigns.com/
To learn more about this project, see here:
https://everythinghomedesigns.com/portfolio/carmel-indiana-posh-home-remodel
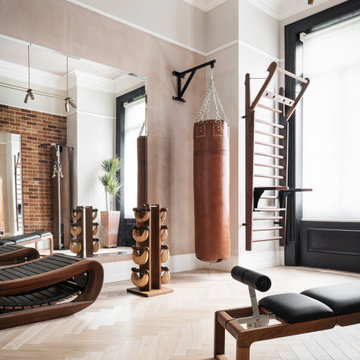
Esempio di una palestra in casa chic con pareti grigie, pavimento in legno massello medio e pavimento marrone
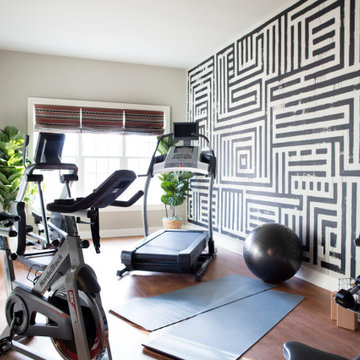
Designed to encourage a healthy lifestyle, the exercise room showcases an energetic focal wall and top-of-the-line exercise equipment.
Located off the covered porch in the home's lower level, the energetic exercise room offers state-of-the-art equipment and lots of natural light.
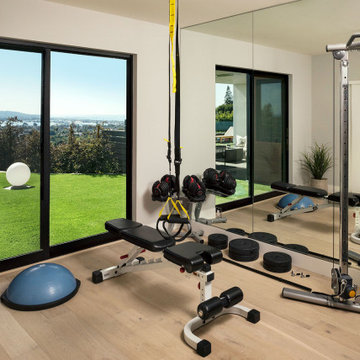
Immagine di una sala pesi stile marinaro di medie dimensioni con pareti beige, pavimento in legno massello medio e pavimento beige

This cozy lake cottage skillfully incorporates a number of features that would normally be restricted to a larger home design. A glance of the exterior reveals a simple story and a half gable running the length of the home, enveloping the majority of the interior spaces. To the rear, a pair of gables with copper roofing flanks a covered dining area that connects to a screened porch. Inside, a linear foyer reveals a generous staircase with cascading landing. Further back, a centrally placed kitchen is connected to all of the other main level entertaining spaces through expansive cased openings. A private study serves as the perfect buffer between the homes master suite and living room. Despite its small footprint, the master suite manages to incorporate several closets, built-ins, and adjacent master bath complete with a soaker tub flanked by separate enclosures for shower and water closet. Upstairs, a generous double vanity bathroom is shared by a bunkroom, exercise space, and private bedroom. The bunkroom is configured to provide sleeping accommodations for up to 4 people. The rear facing exercise has great views of the rear yard through a set of windows that overlook the copper roof of the screened porch below.
Builder: DeVries & Onderlinde Builders
Interior Designer: Vision Interiors by Visbeen
Photographer: Ashley Avila Photography

Sheahan and Quandt Architects
Foto di una palestra multiuso contemporanea con pareti grigie, pavimento in legno massello medio e pavimento arancione
Foto di una palestra multiuso contemporanea con pareti grigie, pavimento in legno massello medio e pavimento arancione
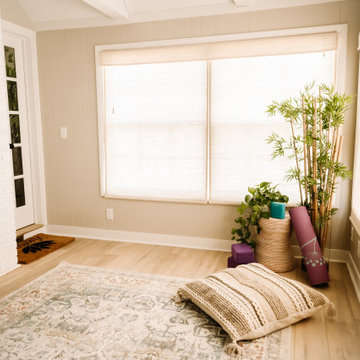
Project by Wiles Design Group. Their Cedar Rapids-based design studio serves the entire Midwest, including Iowa City, Dubuque, Davenport, and Waterloo, as well as North Missouri and St. Louis.
For more about Wiles Design Group, see here: https://wilesdesigngroup.com/
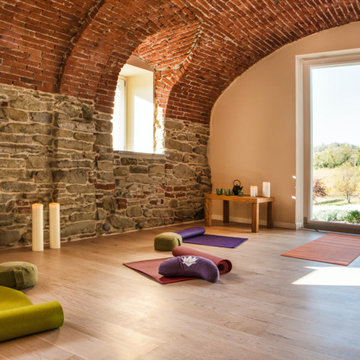
Esempio di uno studio yoga minimal di medie dimensioni con pareti multicolore, pavimento in legno massello medio e pavimento beige
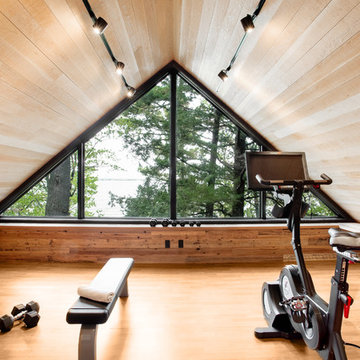
ARCHITEM Wolff Shapiro Kuskowski architectes, photo by Drew Hadley
Idee per una palestra in casa stile rurale con pareti beige, pavimento in legno massello medio e pavimento marrone
Idee per una palestra in casa stile rurale con pareti beige, pavimento in legno massello medio e pavimento marrone

Idee per una palestra multiuso minimal di medie dimensioni con pareti bianche, pavimento grigio e pavimento in legno massello medio
833 Foto di palestre in casa con pavimento in legno massello medio e pavimento in laminato
9