916 Foto di palestre in casa con pavimento in legno massello medio e pavimento in cemento
Filtra anche per:
Budget
Ordina per:Popolari oggi
161 - 180 di 916 foto
1 di 3
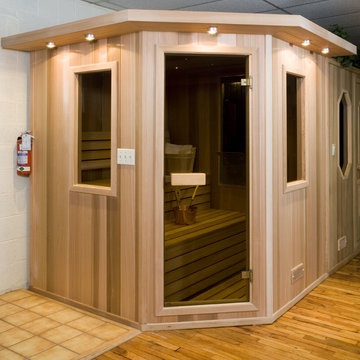
Another Baltic Leisure custom sauna interior
Immagine di una palestra in casa classica di medie dimensioni con pareti bianche, pavimento in legno massello medio e pavimento beige
Immagine di una palestra in casa classica di medie dimensioni con pareti bianche, pavimento in legno massello medio e pavimento beige
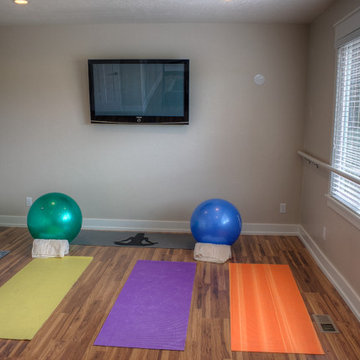
Immagine di uno studio yoga chic di medie dimensioni con pareti beige e pavimento in legno massello medio
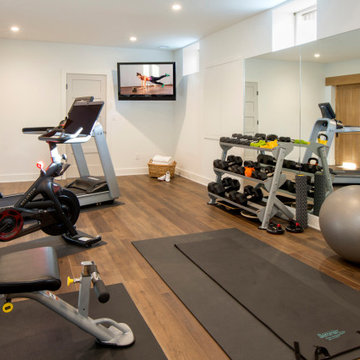
This large home gym features room for multiple pieces of equipment, a wall-mounted smart TV, one mirrored wall and engineered wood flooring.
Foto di una grande palestra multiuso contemporanea con pareti bianche, pavimento in legno massello medio e pavimento marrone
Foto di una grande palestra multiuso contemporanea con pareti bianche, pavimento in legno massello medio e pavimento marrone
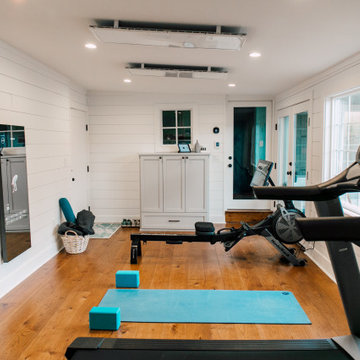
12 x 24 Unfinished space made the perfect home gym. Complete with heated floors and radiant ceiling panels.
Ispirazione per una palestra multiuso boho chic di medie dimensioni con pareti bianche, pavimento in legno massello medio, pavimento marrone e soffitto a volta
Ispirazione per una palestra multiuso boho chic di medie dimensioni con pareti bianche, pavimento in legno massello medio, pavimento marrone e soffitto a volta
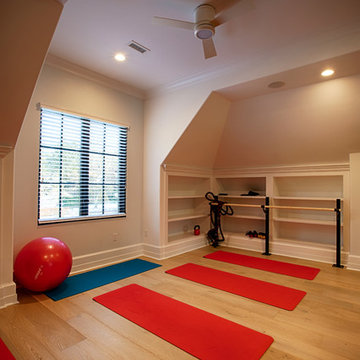
Foto di uno studio yoga classico di medie dimensioni con pareti beige, pavimento in legno massello medio e pavimento marrone

Esempio di una grande palestra multiuso tradizionale con pareti grigie, pavimento in cemento e pavimento grigio
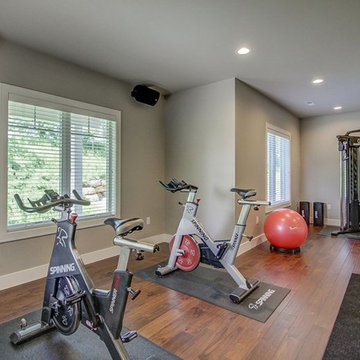
Ispirazione per una grande palestra in casa classica con pareti grigie e pavimento in legno massello medio
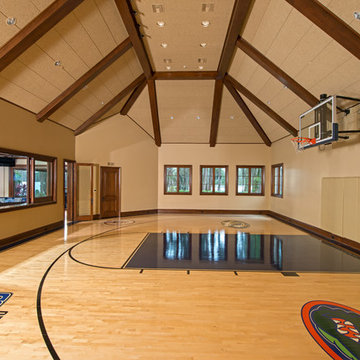
Ispirazione per un ampio campo sportivo coperto classico con pareti beige, pavimento in legno massello medio e pavimento beige
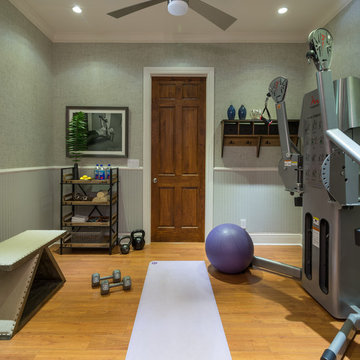
The home gym was transformed with grass cloth wall covering and industrial style storage furniture making the small space more functional and inviting.
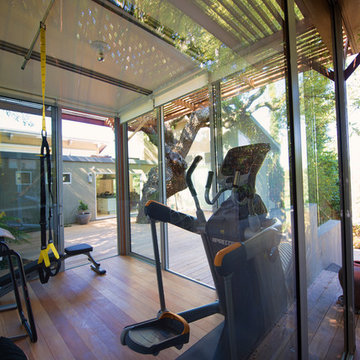
Chris Lohr
Immagine di una piccola palestra multiuso moderna con pavimento in legno massello medio
Immagine di una piccola palestra multiuso moderna con pavimento in legno massello medio
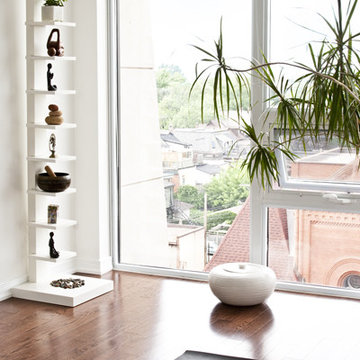
Immagine di uno studio yoga tropicale di medie dimensioni con pareti bianche e pavimento in legno massello medio

Builder: AVB Inc.
Interior Design: Vision Interiors by Visbeen
Photographer: Ashley Avila Photography
The Holloway blends the recent revival of mid-century aesthetics with the timelessness of a country farmhouse. Each façade features playfully arranged windows tucked under steeply pitched gables. Natural wood lapped siding emphasizes this homes more modern elements, while classic white board & batten covers the core of this house. A rustic stone water table wraps around the base and contours down into the rear view-out terrace.
Inside, a wide hallway connects the foyer to the den and living spaces through smooth case-less openings. Featuring a grey stone fireplace, tall windows, and vaulted wood ceiling, the living room bridges between the kitchen and den. The kitchen picks up some mid-century through the use of flat-faced upper and lower cabinets with chrome pulls. Richly toned wood chairs and table cap off the dining room, which is surrounded by windows on three sides. The grand staircase, to the left, is viewable from the outside through a set of giant casement windows on the upper landing. A spacious master suite is situated off of this upper landing. Featuring separate closets, a tiled bath with tub and shower, this suite has a perfect view out to the rear yard through the bedrooms rear windows. All the way upstairs, and to the right of the staircase, is four separate bedrooms. Downstairs, under the master suite, is a gymnasium. This gymnasium is connected to the outdoors through an overhead door and is perfect for athletic activities or storing a boat during cold months. The lower level also features a living room with view out windows and a private guest suite.
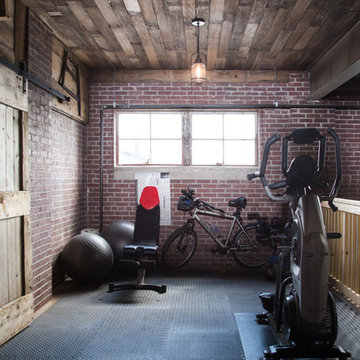
Immagine di una grande palestra multiuso industriale con pareti rosse, pavimento in cemento e pavimento grigio
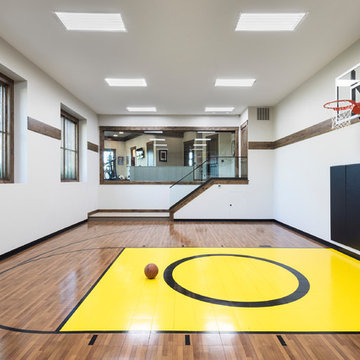
Esempio di un campo sportivo coperto stile rurale con pareti bianche, pavimento in legno massello medio e pavimento marrone
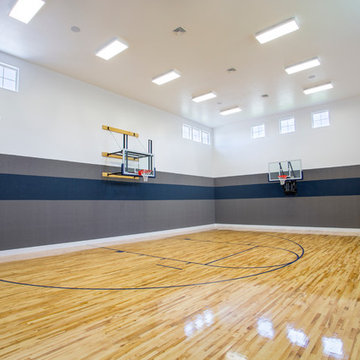
Highland Custom Homes
Immagine di un campo sportivo coperto chic con pareti multicolore e pavimento in legno massello medio
Immagine di un campo sportivo coperto chic con pareti multicolore e pavimento in legno massello medio
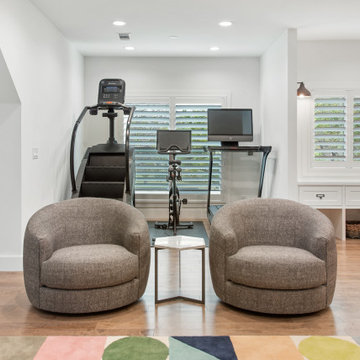
Mom and Dad can exercise and enjoy the backyard view while kids play. A convenient study area nearby is ready for homework time.
Idee per una palestra multiuso classica di medie dimensioni con pareti bianche e pavimento in legno massello medio
Idee per una palestra multiuso classica di medie dimensioni con pareti bianche e pavimento in legno massello medio

Foto di un grande campo sportivo coperto stile rurale con pareti multicolore e pavimento in cemento
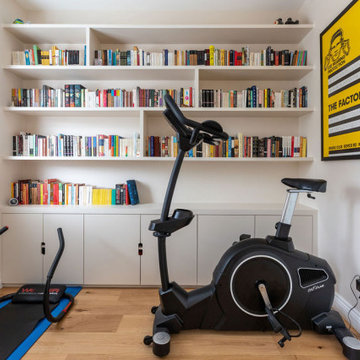
A compact room is used as a library, doubling up as a workout area. The extensive bespoke joinery has been designed to accommodate an extensive book collection. The walls and the ceiling colour has been changed to an off-white tone, eliminated from its old dull and dark look. The floor has been changed to wooden flooring, fitting with the overall style. Workout materials have been added to the space. The sockets have been changed with nickel faceplates.
Renovation by Absolute Project Management
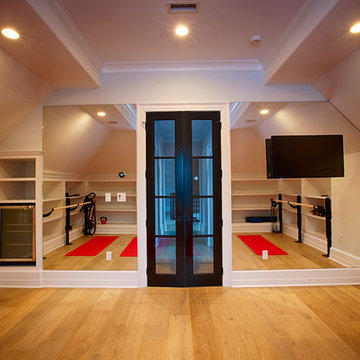
Foto di uno studio yoga chic di medie dimensioni con pareti beige, pavimento in legno massello medio e pavimento marrone
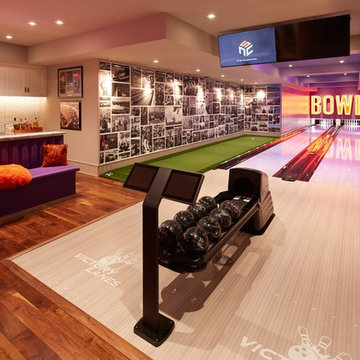
Ispirazione per una palestra in casa contemporanea con pareti beige e pavimento in legno massello medio
916 Foto di palestre in casa con pavimento in legno massello medio e pavimento in cemento
9