199 Foto di palestre in casa con pavimento in laminato e pavimento in travertino
Filtra anche per:
Budget
Ordina per:Popolari oggi
61 - 80 di 199 foto
1 di 3
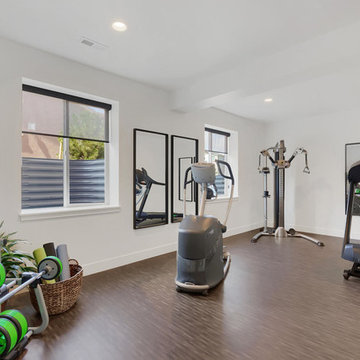
Lower Level Exercise space
(2017 Parade of Homes Winner - Best Floor Plan)
Esempio di una sala pesi moderna con pareti bianche, pavimento in laminato e pavimento marrone
Esempio di una sala pesi moderna con pareti bianche, pavimento in laminato e pavimento marrone
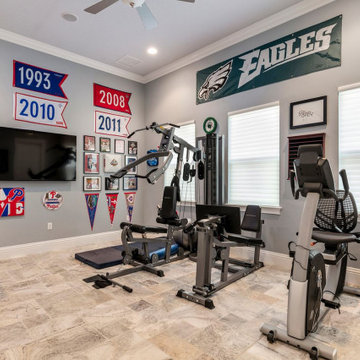
Custom home gym Reunion Resort Kissimmee FL by Landmark Custom Builder & Remodeling
Foto di una grande palestra multiuso chic con pareti grigie, pavimento in travertino e pavimento grigio
Foto di una grande palestra multiuso chic con pareti grigie, pavimento in travertino e pavimento grigio
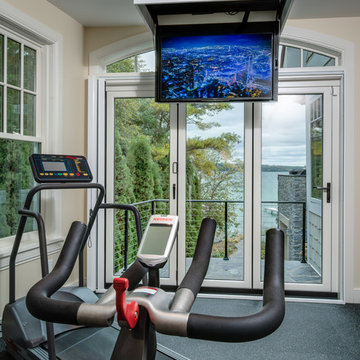
Northern Michigan summers are best spent on the water. The family can now soak up the best time of the year in their wholly remodeled home on the shore of Lake Charlevoix.
This beachfront infinity retreat offers unobstructed waterfront views from the living room thanks to a luxurious nano door. The wall of glass panes opens end to end to expose the glistening lake and an entrance to the porch. There, you are greeted by a stunning infinity edge pool, an outdoor kitchen, and award-winning landscaping completed by Drost Landscape.
Inside, the home showcases Birchwood craftsmanship throughout. Our family of skilled carpenters built custom tongue and groove siding to adorn the walls. The one of a kind details don’t stop there. The basement displays a nine-foot fireplace designed and built specifically for the home to keep the family warm on chilly Northern Michigan evenings. They can curl up in front of the fire with a warm beverage from their wet bar. The bar features a jaw-dropping blue and tan marble countertop and backsplash. / Photo credit: Phoenix Photographic
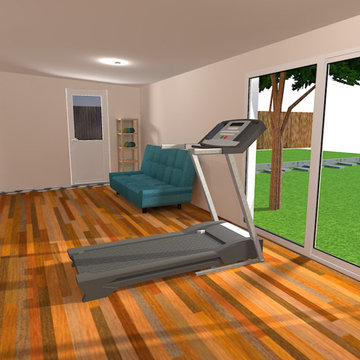
Rénovation d'une annexe en salle de sport. Pièce de 25m². Rénovation compléte.
Idee per una palestra multiuso minimal di medie dimensioni con pavimento in laminato
Idee per una palestra multiuso minimal di medie dimensioni con pavimento in laminato
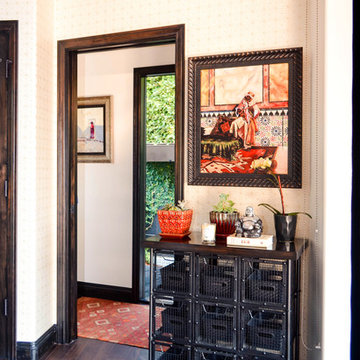
Many of my clients have collected art and antiquities during their travels over the years. One of my jobs as a designer is to integrate those objects into my designs, so they blend in with their surroundings.
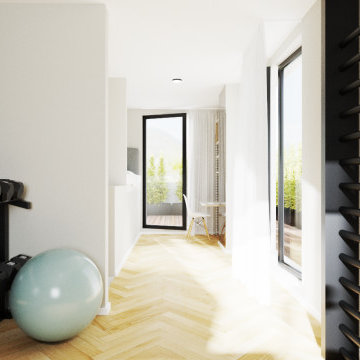
Foto di una piccola sala pesi nordica con pareti beige, pavimento in laminato e pavimento marrone
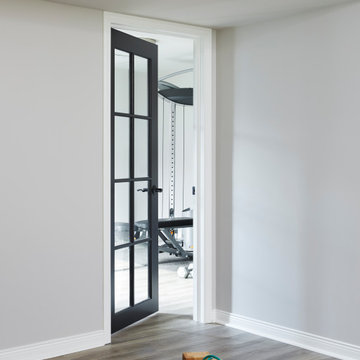
A nice glass door separates the Yoga space from the weight room to ensure quiet separation when needed or desired.
Foto di una piccola sala pesi minimal con pareti beige, pavimento in laminato e pavimento grigio
Foto di una piccola sala pesi minimal con pareti beige, pavimento in laminato e pavimento grigio
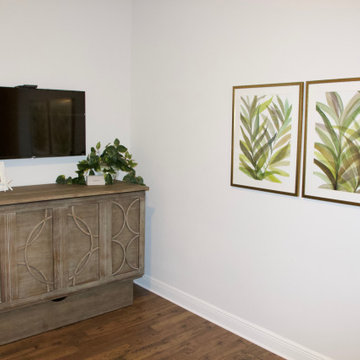
The clients asked that they have one room serve primarily as an exercise room and secondarily as a guest room. That's a lot to ask of a small area! We were able to achieve it with this creative credenza which houses a queensize bed. When not in use, it takes up very little space leaving the room open for all the exercise activity.
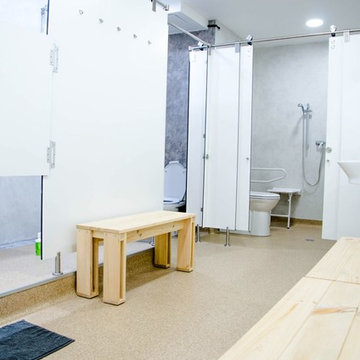
Proyecto, diseño y ejecución del primer estudio de Bikram yoga en Donostia. Con los plazos muy ajustados y la complicación de la ejecución en los meses veraniegos, aun así el trabajo lo ha merecido por el resultado obtenido.
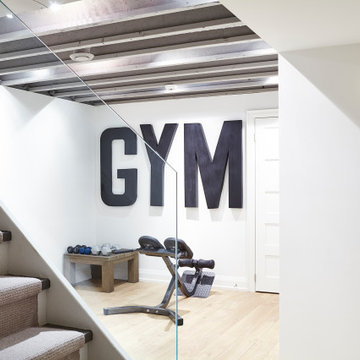
Ispirazione per una piccola palestra in casa contemporanea con pareti bianche, pavimento in laminato, pavimento bianco e travi a vista
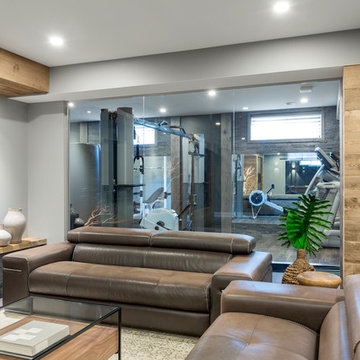
The lounge area is in the center of the space and can be seen from all corners of the basement. The stacked stone ledge with barn board cap helps to balance out the barn board clad bulkhead above as well as the barn board clad archway leading into the fitness room.
The expansive custom glass wall between the two spaces creates a sense of delineation while also allowing natural light to carry through. It also breaks up the use of rustic materials and brings through a clean, polished aesthetic.
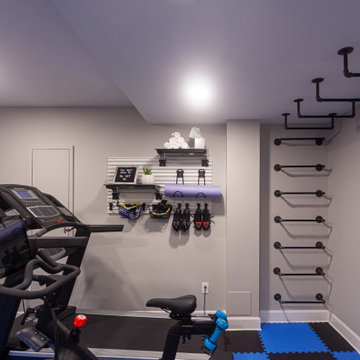
What a great place to enjoy a family movie or perform on a stage! The ceiling lights move to the beat of the music and the curtain open and closes. Then move to the other side of the basement to the wet bar and snack area and game room with a beautiful salt water fish tank.
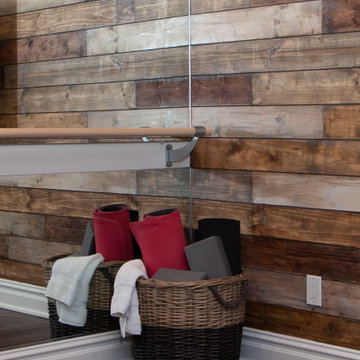
Home gym, with custom designed and built work from home desk.
Ispirazione per uno studio yoga industriale di medie dimensioni con pareti grigie, pavimento in laminato e pavimento marrone
Ispirazione per uno studio yoga industriale di medie dimensioni con pareti grigie, pavimento in laminato e pavimento marrone

EL ANTES Y DESPUÉS DE UN SÓTANO EN BRUTO. (Fotografía de Juanan Barros)
Nuestros clientes quieren aprovechar y disfrutar del espacio del sótano de su casa con un programa de necesidades múltiple: hacer una sala de cine, un gimnasio, una zona de cocina, una mesa para jugar en familia, un almacén y una zona de chimenea. Les planteamos un proyecto que convierte una habitación bajo tierra con acabados “en bruto” en un espacio acogedor y con un interiorismo de calidad... para pasar allí largos ratos All Together.
Diseñamos un gran espacio abierto con distintos ambientes aprovechando rincones, graduando la iluminación, bajando y subiendo los techos, o haciendo un banco-espejo entre la pared de armarios de almacenaje, de manera que cada uso y cada lugar tenga su carácter propio sin romper la fluidez espacial.
La combinación de la iluminación indirecta del techo o integrada en el mobiliario hecho a medida, la elección de los materiales con acabados en madera (de Alvic), el papel pintado (de Tres Tintas) y el complemento de color de los sofás (de Belta&Frajumar) hacen que el conjunto merezca esta valoración en Houzz por parte de los clientes: “… El resultado final es magnífico: el sótano se ha transformado en un lugar acogedor y cálido, todo encaja y todo tiene su sitio, teniendo una estética moderna y elegante. Fue un acierto dejar las elecciones de mobiliario, colores, materiales, etc. en sus manos”.
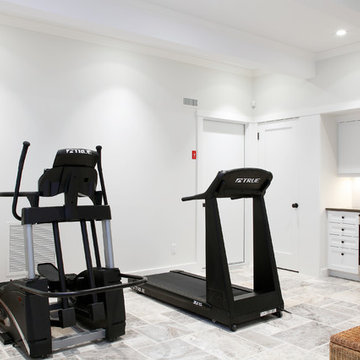
Yankee Barn Homes - The lower level of the Tate Barn houses a guest suite and a home gym.
Immagine di una grande sala pesi classica con pareti bianche, pavimento in travertino e pavimento grigio
Immagine di una grande sala pesi classica con pareti bianche, pavimento in travertino e pavimento grigio
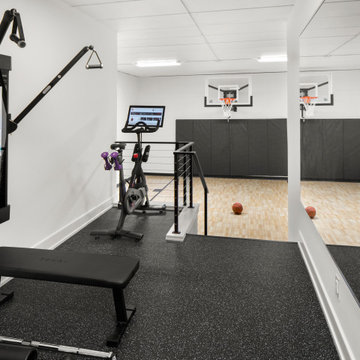
Built by Pillar Homes
Landmark Photography
Immagine di un grande campo sportivo coperto minimalista con pareti bianche, pavimento in laminato e pavimento marrone
Immagine di un grande campo sportivo coperto minimalista con pareti bianche, pavimento in laminato e pavimento marrone
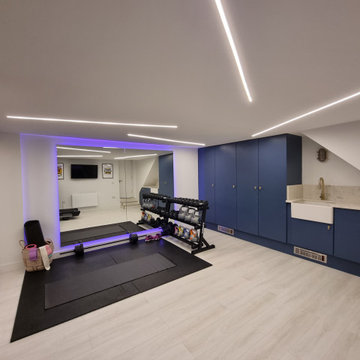
The back lit wall mirrors enlarge the space tremendously. The mirrors are back lit with colour changing led lights and a variety of white tones. In this image the light colour purple is switched on. Together with the mirrored sliding doors on the left hand side, the gym looks large and inviting.
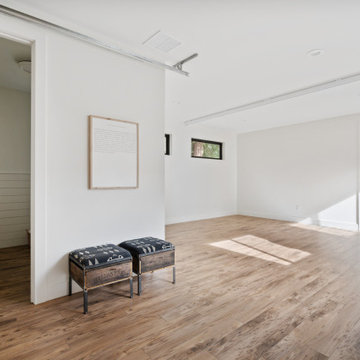
Therapy Room and mixed use gym
Esempio di una grande palestra multiuso country con pareti bianche, pavimento in laminato e pavimento marrone
Esempio di una grande palestra multiuso country con pareti bianche, pavimento in laminato e pavimento marrone
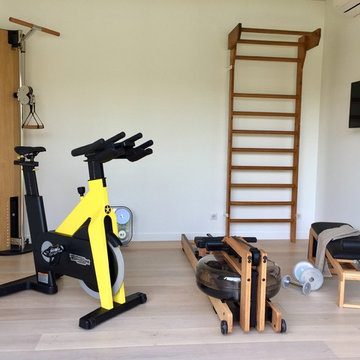
Tous les équipements en bois sont fabriqués à la main avec le même bois en chêne, à partir de sources renouvelables et certifiées par le label AHMI
Immagine di una piccola palestra multiuso nordica con pareti bianche, pavimento in laminato e pavimento beige
Immagine di una piccola palestra multiuso nordica con pareti bianche, pavimento in laminato e pavimento beige
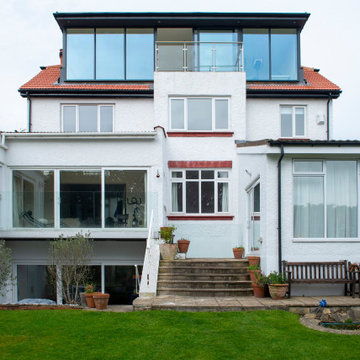
This Loft Conversion in South West London is located at the top of a hill, commanding such a prominent location offers breathtaking, uninterrupted views. To take full advantage of the view the client and designer decided to use floor to ceiling windows across the full width of the dormer to provide panoramic views out. Sliding doors then open onto a balcony to further enjoy the views of the skyline in the distance. The clients have chosen to make the space a home gym and we can see why!
199 Foto di palestre in casa con pavimento in laminato e pavimento in travertino
4