104 Foto di palestre in casa con pavimento in cemento e pavimento grigio
Filtra anche per:
Budget
Ordina per:Popolari oggi
81 - 100 di 104 foto
1 di 3
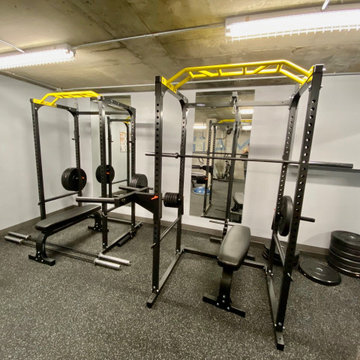
Gym Construction with bathroom / Shower.
Foto di una grande palestra multiuso industriale con pareti grigie, pavimento in cemento, pavimento grigio e travi a vista
Foto di una grande palestra multiuso industriale con pareti grigie, pavimento in cemento, pavimento grigio e travi a vista
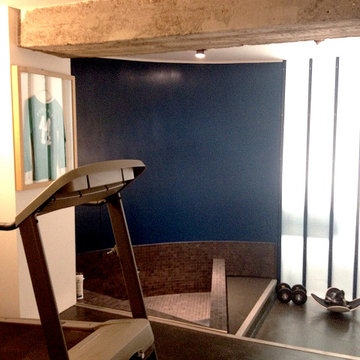
Ispirazione per un'ampia palestra multiuso contemporanea con pareti blu, pavimento in cemento e pavimento grigio
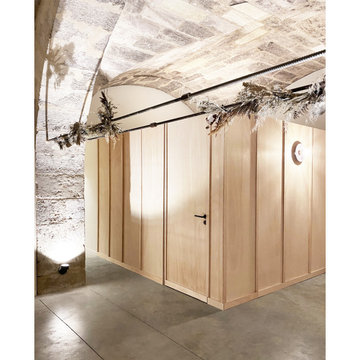
Ispirazione per una grande palestra multiuso minimal con pareti bianche, pavimento in cemento, pavimento grigio e soffitto a volta
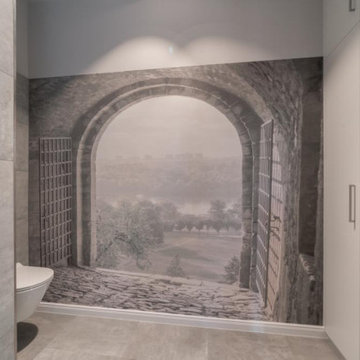
Immagine di un'ampia palestra multiuso con pareti grigie, pavimento in cemento e pavimento grigio
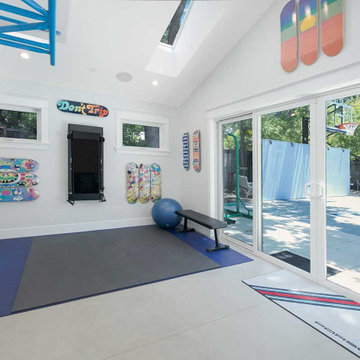
This ADU home gym enjoys plenty of natural light with skylights and large sliding doors.
Idee per una grande palestra multiuso classica con pareti bianche, pavimento in cemento, pavimento grigio e soffitto a volta
Idee per una grande palestra multiuso classica con pareti bianche, pavimento in cemento, pavimento grigio e soffitto a volta
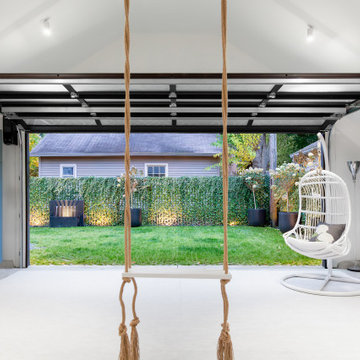
Modern Landscape Design, Indianapolis, Butler-Tarkington Neighborhood - Hara Design LLC (designer) - Christopher Short, Derek Mills, Paul Reynolds, Architects, HAUS Architecture + WERK | Building Modern - Construction Managers - Architect Custom Builders
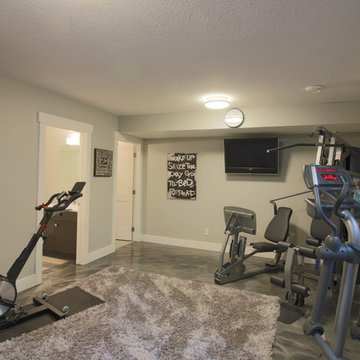
Foto di una sala pesi minimal di medie dimensioni con pareti grigie, pavimento in cemento e pavimento grigio
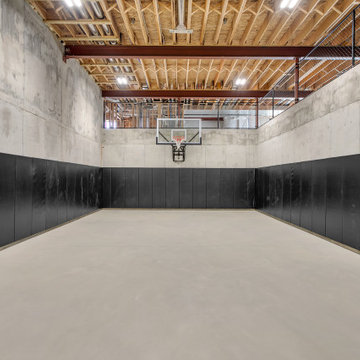
View of lower level basketball court
Foto di un ampio campo sportivo coperto classico con pareti nere, pavimento in cemento, pavimento grigio e travi a vista
Foto di un ampio campo sportivo coperto classico con pareti nere, pavimento in cemento, pavimento grigio e travi a vista
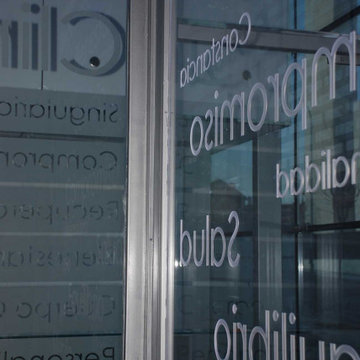
Idee per un piccolo studio yoga moderno con pareti bianche, pavimento in cemento e pavimento grigio
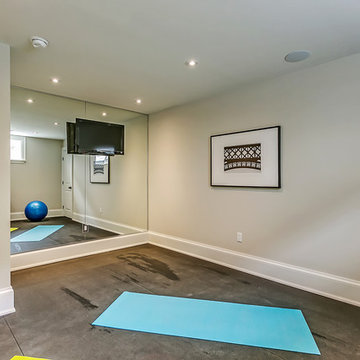
Idee per una palestra multiuso tradizionale di medie dimensioni con pareti beige, pavimento in cemento e pavimento grigio
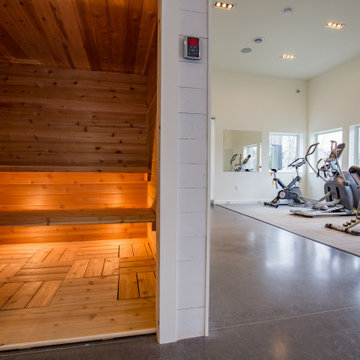
Built in collaboration with Caralee Lloy and Greg Whynot these opposing, modern barns, connected by a glass breezeway, bring the guests a pool, media room and lounge.
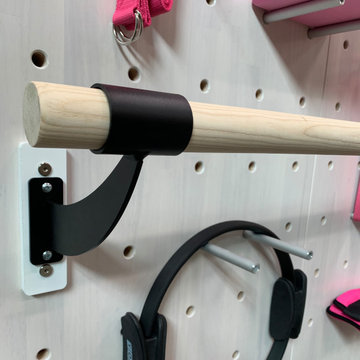
The myWall system is the perfect fit for anyone working out from home. The system provides a fully customizable workout area with limited space requirements. The myWall panels are perfect for Yoga and Barre enthusiasts.

The myWall system is the perfect fit for anyone working out from home. The system provides a fully customizable workout area with limited space requirements. The myWall panels are perfect for Yoga and Barre enthusiasts.
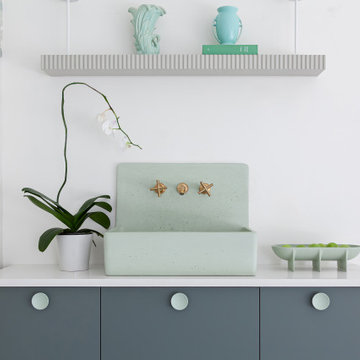
Modern Landscape Design, Indianapolis, Butler-Tarkington Neighborhood - Hara Design LLC (designer) - Christopher Short, Derek Mills, Paul Reynolds, Architects, HAUS Architecture + WERK | Building Modern - Construction Managers - Architect Custom Builders

The myWall system is the perfect fit for anyone working out from home. The system provides a fully customizable workout area with limited space requirements. The myWall panels are perfect for Yoga and Barre enthusiasts.

Modern Landscape Design, Indianapolis, Butler-Tarkington Neighborhood - Hara Design LLC (designer) - HAUS Architecture + WERK | Building Modern - Construction Managers - Architect Custom Builders

Builder: AVB Inc.
Interior Design: Vision Interiors by Visbeen
Photographer: Ashley Avila Photography
The Holloway blends the recent revival of mid-century aesthetics with the timelessness of a country farmhouse. Each façade features playfully arranged windows tucked under steeply pitched gables. Natural wood lapped siding emphasizes this homes more modern elements, while classic white board & batten covers the core of this house. A rustic stone water table wraps around the base and contours down into the rear view-out terrace.
Inside, a wide hallway connects the foyer to the den and living spaces through smooth case-less openings. Featuring a grey stone fireplace, tall windows, and vaulted wood ceiling, the living room bridges between the kitchen and den. The kitchen picks up some mid-century through the use of flat-faced upper and lower cabinets with chrome pulls. Richly toned wood chairs and table cap off the dining room, which is surrounded by windows on three sides. The grand staircase, to the left, is viewable from the outside through a set of giant casement windows on the upper landing. A spacious master suite is situated off of this upper landing. Featuring separate closets, a tiled bath with tub and shower, this suite has a perfect view out to the rear yard through the bedrooms rear windows. All the way upstairs, and to the right of the staircase, is four separate bedrooms. Downstairs, under the master suite, is a gymnasium. This gymnasium is connected to the outdoors through an overhead door and is perfect for athletic activities or storing a boat during cold months. The lower level also features a living room with view out windows and a private guest suite.
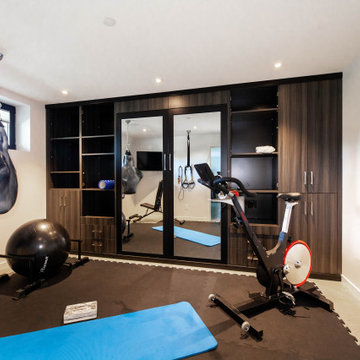
Immagine di una palestra multiuso minimal di medie dimensioni con pareti bianche, pavimento in cemento e pavimento grigio
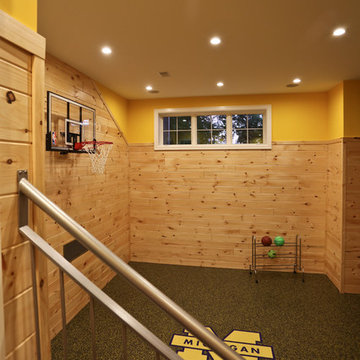
A unique combination of stone, siding and window adds plenty of charm to this Craftsman-inspired design. Pillars at the front door invite guests inside, where a spacious floor plan makes them feel at home. At the center of the plan is the large family kitchen, which includes a convenient island with built-in table and a private hearth room. The foyer leads to the spacious living room which features a fireplace. At night, enjoy your private master suite, which boasts a serene sitting room, a roomy bath and a personal patio. Upstairs are three additional bedrooms and baths and a loft, while the lower level contains a famly room, office, guest bedroom and handy kids activity area.
Photographer: Chuck Heiney
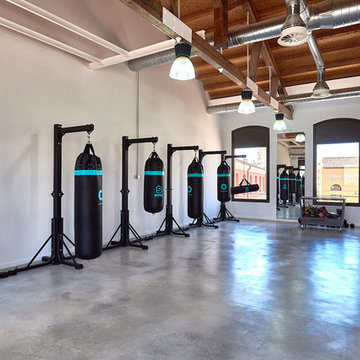
Sala de boxing
Ispirazione per un grande studio yoga industriale con pareti bianche, pavimento in cemento e pavimento grigio
Ispirazione per un grande studio yoga industriale con pareti bianche, pavimento in cemento e pavimento grigio
104 Foto di palestre in casa con pavimento in cemento e pavimento grigio
5