104 Foto di palestre in casa con pavimento in cemento e pavimento grigio
Filtra anche per:
Budget
Ordina per:Popolari oggi
21 - 40 di 104 foto
1 di 3
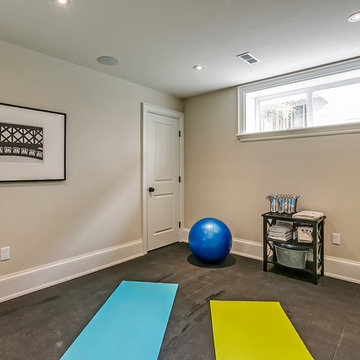
Esempio di una palestra multiuso tradizionale di medie dimensioni con pavimento in cemento, pareti beige e pavimento grigio

Lower Level gym area features white oak walls, polished concrete floors, and large, black-framed windows - Scandinavian Modern Interior - Indianapolis, IN - Trader's Point - Architect: HAUS | Architecture For Modern Lifestyles - Construction Manager: WERK | Building Modern - Christopher Short + Paul Reynolds - Photo: HAUS | Architecture
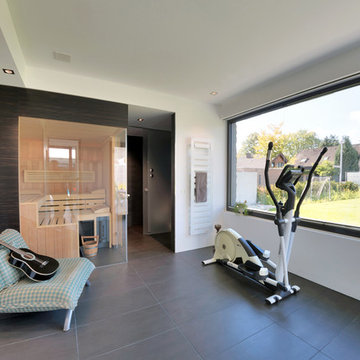
Immagine di una palestra multiuso moderna con pareti bianche, pavimento in cemento e pavimento grigio
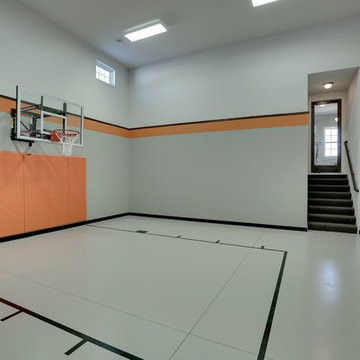
Half court basketball court with orange stripe detail.
Photography by Spacecrafting
Ispirazione per un grande campo sportivo coperto tradizionale con pareti grigie, pavimento in cemento e pavimento grigio
Ispirazione per un grande campo sportivo coperto tradizionale con pareti grigie, pavimento in cemento e pavimento grigio
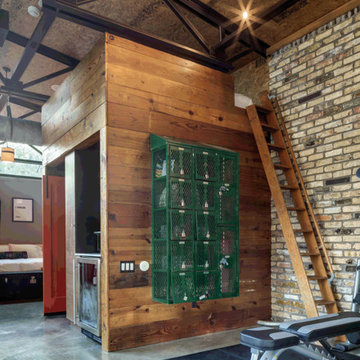
Charles Davis Smith, AIA
Idee per una piccola sala pesi industriale con pavimento in cemento e pavimento grigio
Idee per una piccola sala pesi industriale con pavimento in cemento e pavimento grigio
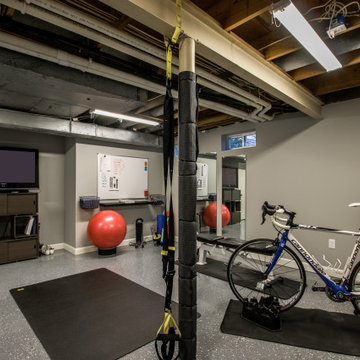
Idee per una palestra multiuso classica di medie dimensioni con pareti grigie, pavimento in cemento e pavimento grigio
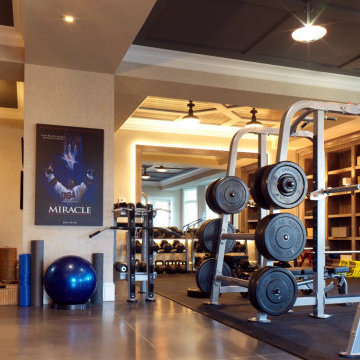
Foto di una grande palestra multiuso design con pareti beige, pavimento in cemento, pavimento grigio e soffitto a cassettoni
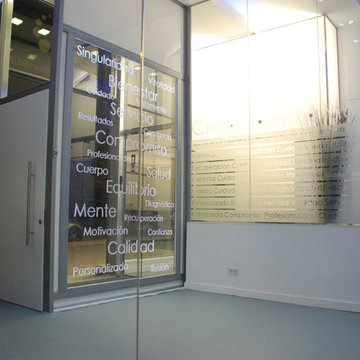
Foto di un piccolo studio yoga moderno con pareti bianche, pavimento in cemento e pavimento grigio
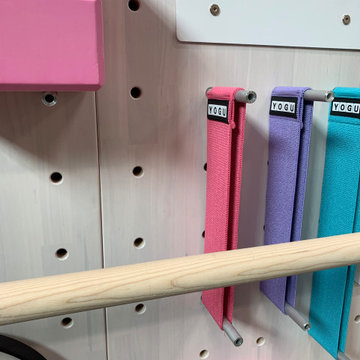
The myWall system is the perfect fit for anyone working out from home. The system provides a fully customizable workout area with limited space requirements. The myWall panels are perfect for Yoga and Barre enthusiasts.
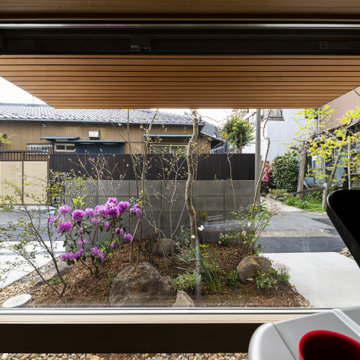
土間を掘り込んだトレーニングと音楽用のスペースからは庭が楽しめる
Ispirazione per una piccola palestra multiuso nordica con pareti grigie, pavimento in cemento e pavimento grigio
Ispirazione per una piccola palestra multiuso nordica con pareti grigie, pavimento in cemento e pavimento grigio
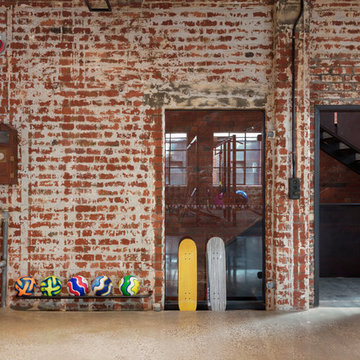
Ispirazione per un'ampia palestra multiuso industriale con pareti multicolore, pavimento in cemento e pavimento grigio
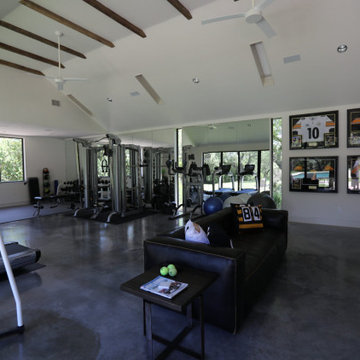
Idee per una sala pesi stile americano di medie dimensioni con pareti bianche, pavimento in cemento e pavimento grigio
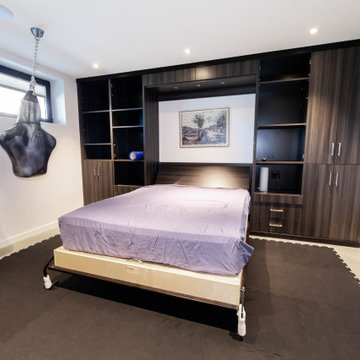
Ispirazione per una palestra multiuso design di medie dimensioni con pareti bianche, pavimento in cemento e pavimento grigio
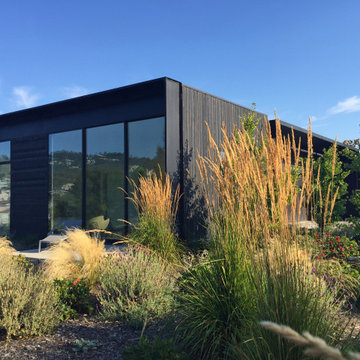
Foto di un grande studio yoga minimalista con pareti nere, pavimento in cemento e pavimento grigio
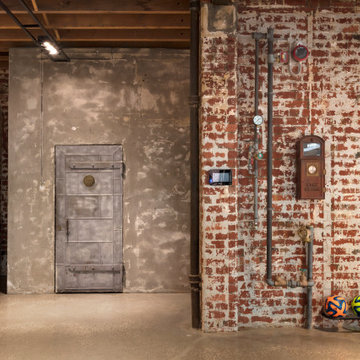
This expansive home gym celebrates the historic elements of the original building. The fire alarm, fire service pipework and even the old strongroom doors are retained. The brickwork was carefull stripped to a point where both the original bricks and their painted history was visible.

Builder: AVB Inc.
Interior Design: Vision Interiors by Visbeen
Photographer: Ashley Avila Photography
The Holloway blends the recent revival of mid-century aesthetics with the timelessness of a country farmhouse. Each façade features playfully arranged windows tucked under steeply pitched gables. Natural wood lapped siding emphasizes this homes more modern elements, while classic white board & batten covers the core of this house. A rustic stone water table wraps around the base and contours down into the rear view-out terrace.
Inside, a wide hallway connects the foyer to the den and living spaces through smooth case-less openings. Featuring a grey stone fireplace, tall windows, and vaulted wood ceiling, the living room bridges between the kitchen and den. The kitchen picks up some mid-century through the use of flat-faced upper and lower cabinets with chrome pulls. Richly toned wood chairs and table cap off the dining room, which is surrounded by windows on three sides. The grand staircase, to the left, is viewable from the outside through a set of giant casement windows on the upper landing. A spacious master suite is situated off of this upper landing. Featuring separate closets, a tiled bath with tub and shower, this suite has a perfect view out to the rear yard through the bedrooms rear windows. All the way upstairs, and to the right of the staircase, is four separate bedrooms. Downstairs, under the master suite, is a gymnasium. This gymnasium is connected to the outdoors through an overhead door and is perfect for athletic activities or storing a boat during cold months. The lower level also features a living room with view out windows and a private guest suite.

Lower Level gym area features white oak walls, polished concrete floors, and large, black-framed windows - Scandinavian Modern Interior - Indianapolis, IN - Trader's Point - Architect: HAUS | Architecture For Modern Lifestyles - Construction Manager: WERK | Building Modern - Christopher Short + Paul Reynolds - Photo: HAUS | Architecture
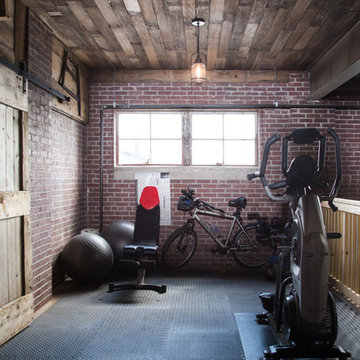
Immagine di una grande palestra multiuso industriale con pareti rosse, pavimento in cemento e pavimento grigio
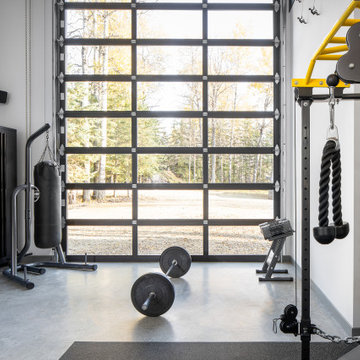
Foto di una palestra in casa design con pareti bianche, pavimento in cemento e pavimento grigio
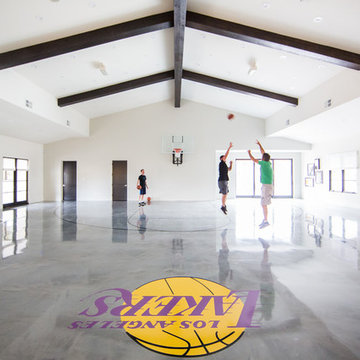
Ryan Garvin
Esempio di un ampio campo sportivo coperto mediterraneo con pareti bianche, pavimento in cemento e pavimento grigio
Esempio di un ampio campo sportivo coperto mediterraneo con pareti bianche, pavimento in cemento e pavimento grigio
104 Foto di palestre in casa con pavimento in cemento e pavimento grigio
2