409 Foto di palestre in casa con pavimento in cemento e pavimento con piastrelle in ceramica
Filtra anche per:
Budget
Ordina per:Popolari oggi
61 - 80 di 409 foto
1 di 3
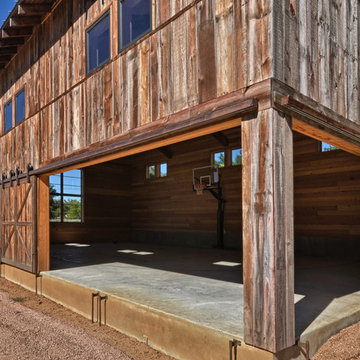
Photography by Adam Steiner
Ispirazione per una palestra in casa stile rurale con pavimento in cemento
Ispirazione per una palestra in casa stile rurale con pavimento in cemento
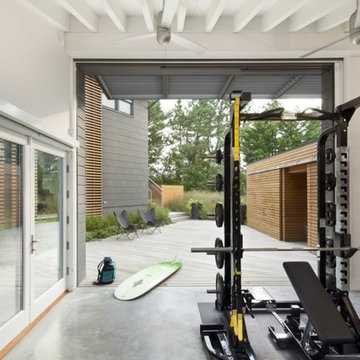
Photo: © Sam Oberter Photography LLC
Idee per una palestra in casa stile marinaro con pavimento in cemento, pareti bianche e pavimento grigio
Idee per una palestra in casa stile marinaro con pavimento in cemento, pareti bianche e pavimento grigio
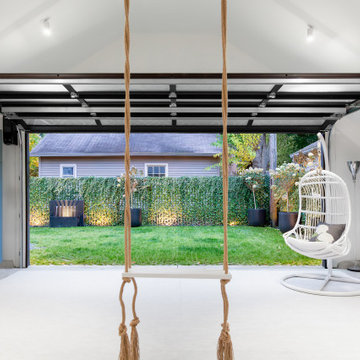
Modern Landscape Design, Indianapolis, Butler-Tarkington Neighborhood - Hara Design LLC (designer) - Christopher Short, Derek Mills, Paul Reynolds, Architects, HAUS Architecture + WERK | Building Modern - Construction Managers - Architect Custom Builders

Esempio di una grande palestra multiuso tradizionale con pareti grigie, pavimento in cemento e pavimento grigio

Wald, Ruhe, Gemütlichkeit. Lassen Sie uns in dieser Umkleide die Natur wahrnehmen und zur Ruhe kommen. Der raumhohe Glasdruck schafft Atmosphäre und gibt dem Vorraum zur Dusche ein Thema.

Builder: AVB Inc.
Interior Design: Vision Interiors by Visbeen
Photographer: Ashley Avila Photography
The Holloway blends the recent revival of mid-century aesthetics with the timelessness of a country farmhouse. Each façade features playfully arranged windows tucked under steeply pitched gables. Natural wood lapped siding emphasizes this homes more modern elements, while classic white board & batten covers the core of this house. A rustic stone water table wraps around the base and contours down into the rear view-out terrace.
Inside, a wide hallway connects the foyer to the den and living spaces through smooth case-less openings. Featuring a grey stone fireplace, tall windows, and vaulted wood ceiling, the living room bridges between the kitchen and den. The kitchen picks up some mid-century through the use of flat-faced upper and lower cabinets with chrome pulls. Richly toned wood chairs and table cap off the dining room, which is surrounded by windows on three sides. The grand staircase, to the left, is viewable from the outside through a set of giant casement windows on the upper landing. A spacious master suite is situated off of this upper landing. Featuring separate closets, a tiled bath with tub and shower, this suite has a perfect view out to the rear yard through the bedrooms rear windows. All the way upstairs, and to the right of the staircase, is four separate bedrooms. Downstairs, under the master suite, is a gymnasium. This gymnasium is connected to the outdoors through an overhead door and is perfect for athletic activities or storing a boat during cold months. The lower level also features a living room with view out windows and a private guest suite.
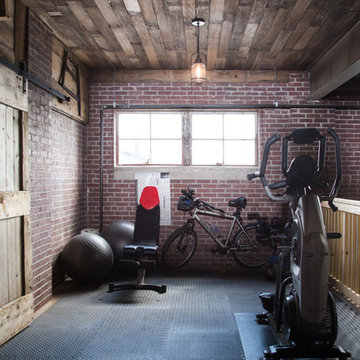
Immagine di una grande palestra multiuso industriale con pareti rosse, pavimento in cemento e pavimento grigio
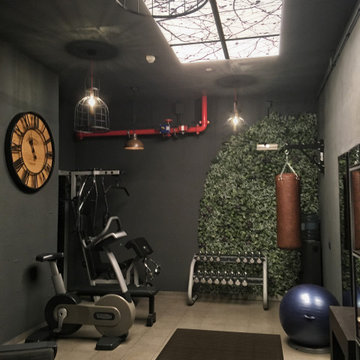
Conversión de un sótano dedicado a almacén a gimnasio professional de estilo industrial, mucho más agradable y chic. Trabajamos con un presupuesto reducido para intentar con lo mínimo hacer el máximo impacto y para eso pusimos: un falso lucernario con paneles LED que encajaban en los paneles reticulares del techo existente, aplicándole un vinilo de ramas para añadir interés y que la vista de los visitantes se vaya hacia arriba y así les de más sensación de amplitud y altura y que ni se den cuenta que el espacio no tiene ventanas.

Foto di un grande campo sportivo coperto stile rurale con pareti multicolore e pavimento in cemento
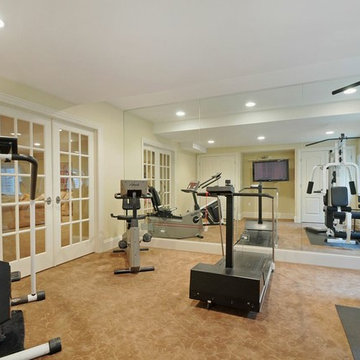
Foto di una sala pesi classica di medie dimensioni con pareti beige, pavimento in cemento e pavimento marrone
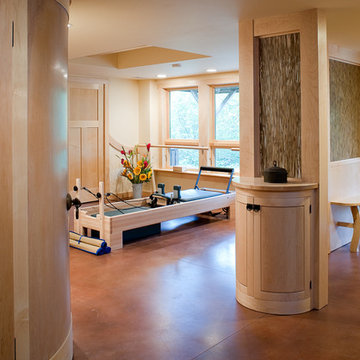
Zane Williams
Foto di uno studio yoga classico di medie dimensioni con pareti beige, pavimento in cemento e pavimento marrone
Foto di uno studio yoga classico di medie dimensioni con pareti beige, pavimento in cemento e pavimento marrone
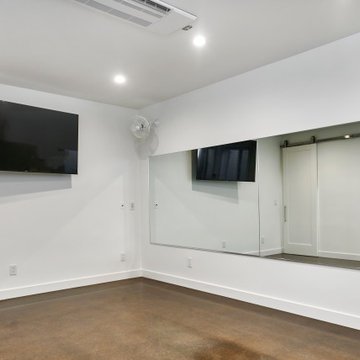
A wall of mirrors offers feedback during a workout, and reflects light from the opposite windows. Wall mounted fans circulate the air, and a wall-mounted tv offers distraction from a cardio workout.
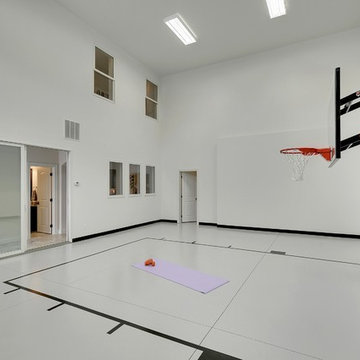
Large indoor sport court with basketball hoop and half-court markings.
Photography by Spacecrafting
Ispirazione per un grande campo sportivo coperto con pareti bianche e pavimento in cemento
Ispirazione per un grande campo sportivo coperto con pareti bianche e pavimento in cemento
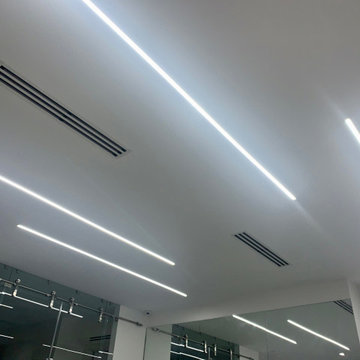
An immaculate ceiling is possible with invisible speakers and Aivicom's led tracks
Foto di un campo sportivo coperto contemporaneo di medie dimensioni con pareti bianche, pavimento con piastrelle in ceramica, pavimento grigio e soffitto in perlinato
Foto di un campo sportivo coperto contemporaneo di medie dimensioni con pareti bianche, pavimento con piastrelle in ceramica, pavimento grigio e soffitto in perlinato
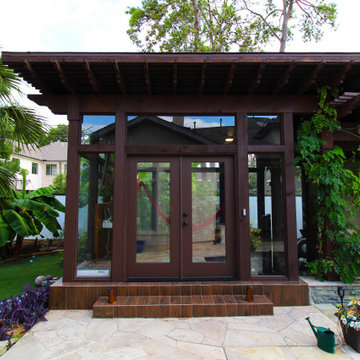
Foto di uno studio yoga etnico di medie dimensioni con pavimento con piastrelle in ceramica, pavimento marrone e travi a vista
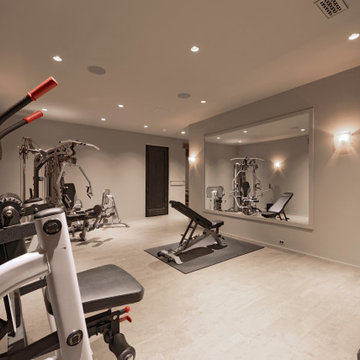
Foto di una grande sala pesi chic con pareti grigie, pavimento con piastrelle in ceramica e pavimento beige
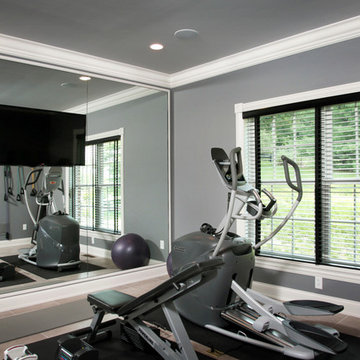
Photo by Ralph Homan.
Idee per una palestra in casa classica di medie dimensioni con pareti grigie e pavimento con piastrelle in ceramica
Idee per una palestra in casa classica di medie dimensioni con pareti grigie e pavimento con piastrelle in ceramica
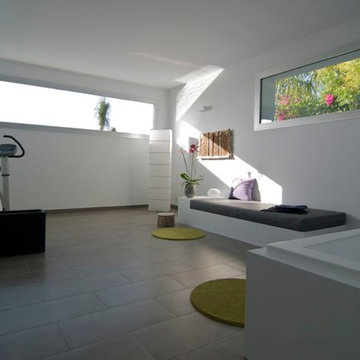
Idee per una palestra multiuso contemporanea di medie dimensioni con pareti bianche e pavimento con piastrelle in ceramica
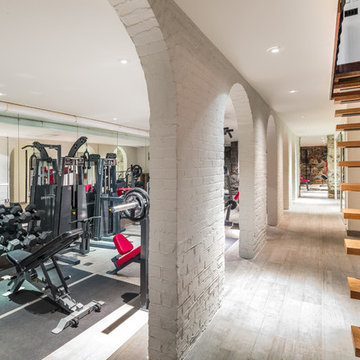
Photography by Travis Mark.
Foto di una grande sala pesi tradizionale con pareti bianche, pavimento con piastrelle in ceramica e pavimento grigio
Foto di una grande sala pesi tradizionale con pareti bianche, pavimento con piastrelle in ceramica e pavimento grigio
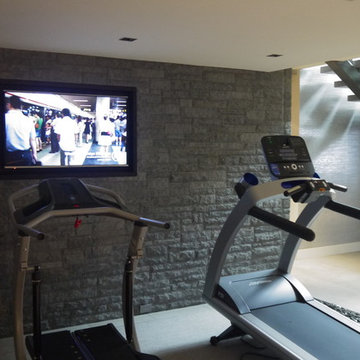
System control by wall mounted iPad
Esempio di una palestra multiuso design di medie dimensioni con pareti bianche e pavimento in cemento
Esempio di una palestra multiuso design di medie dimensioni con pareti bianche e pavimento in cemento
409 Foto di palestre in casa con pavimento in cemento e pavimento con piastrelle in ceramica
4